873 foton på arbetsrum, med målat trägolv och korkgolv
Sortera efter:
Budget
Sortera efter:Populärt i dag
41 - 60 av 873 foton
Artikel 1 av 3

This is a basement renovation transforms the space into a Library for a client's personal book collection . Space includes all LED lighting , cork floorings , Reading area (pictured) and fireplace nook .

Custom cabinetry in wormy maple in the home office.
Foto på ett mellanstort funkis hemmastudio, med vita väggar, korkgolv, ett inbyggt skrivbord och brunt golv
Foto på ett mellanstort funkis hemmastudio, med vita väggar, korkgolv, ett inbyggt skrivbord och brunt golv
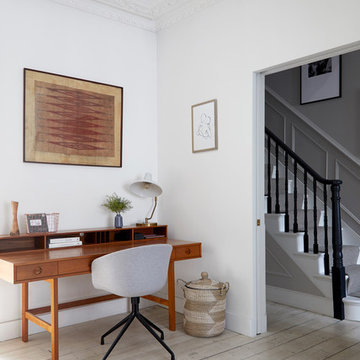
Anna Stathaki
Idéer för ett stort 60 tals hemmabibliotek, med vita väggar, målat trägolv, en öppen vedspis, ett fristående skrivbord och beiget golv
Idéer för ett stort 60 tals hemmabibliotek, med vita väggar, målat trägolv, en öppen vedspis, ett fristående skrivbord och beiget golv
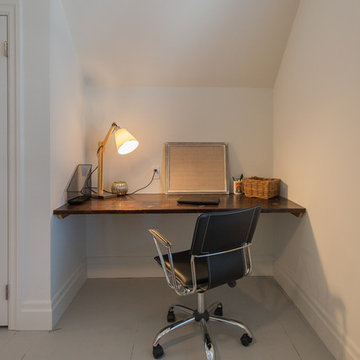
Idéer för mellanstora vintage arbetsrum, med vita väggar, målat trägolv och grått golv
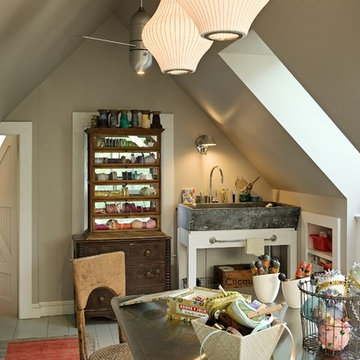
This studio space above the garage serves the clients needs for her custom card making hobby. Utilizing the kneewalls we were able to carve out lots of great storage space with drawers and shelves. The sink is a salvage soapstone piece. The skylights provide both fresh air and help illuminate the space wonderfully during the day while the medium pear pendants from George Nelson and the Cirrus Ceiling Fan/light by Modern Fan Company help move the air and illuminate in the evenings. A great space for designing custom cards!
Renovation/Addition. Rob Karosis Photography
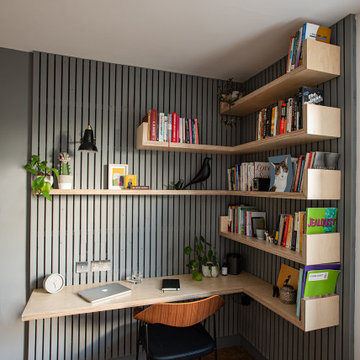
Interior design of home office for clients in Walthamstow village. The interior scheme re-uses left over building materials where possible. The old floor boards were repurposed to create wall cladding and a system to hang the shelving and desk from. Sustainability where possible is key to the design. We chose to use cork flooring for it environmental and acoustic properties and kept the existing window to minimise unnecessary waste.

This kitchen is stocked full of personal details for this lovely retired couple living the dream in their beautiful country home. Terri loves to garden and can her harvested fruits and veggies and has filled her double door pantry full of her beloved canned creations. The couple has a large family to feed and when family comes to visit - the open concept kitchen, loads of storage and countertop space as well as giant kitchen island has transformed this space into the family gathering spot - lots of room for plenty of cooks in this kitchen! Tucked into the corner is a thoughtful kitchen office space. Possibly our favorite detail is the green custom painted island with inset bar sink, making this not only a great functional space but as requested by the homeowner, the island is an exact paint match to their dining room table that leads into the grand kitchen and ties everything together so beautifully.
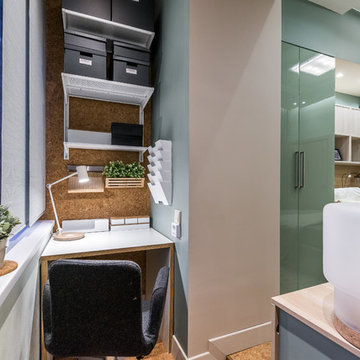
Дизайнер Светлана Пархаева
Дизайнер решила сделать спальню, в которой будет очень комфортно отдыхать от городской суеты, поэтому в отделке использованы материалы природных оттенков. Основной цвет интерьера – нежно-зелёный. Потому к нему в компаньоны Светлана выбрала пробковый пол с натуральным шпоном.
Природный цвет пробки очень теплый и помогает сделать интерьер уютным. К тому же в спальне особенно актуальны свойства пробки – она тёплая, тихая при ходьбе и упругая. В любое время года по пробковому полу комфортно ходить босиком, что в спальне очень актуально.
В сочетании с зеленью отделки и изображением цветов пробка выглядит очень гармонично.
В этом проекте уложен вот такой пол
http://www.corkstyle.ru/catalog/ecocork/P999.html
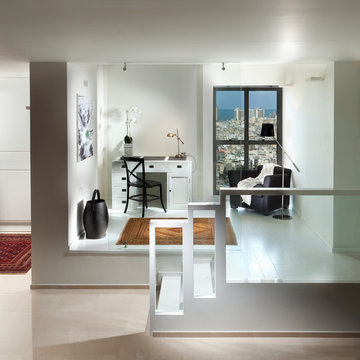
Idéer för att renovera ett funkis arbetsrum, med vita väggar, målat trägolv och ett fristående skrivbord
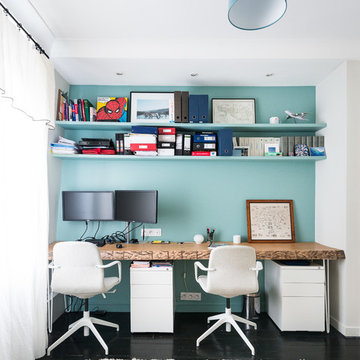
Situé au 4ème et 5ème étage, ce beau duplex est mis en valeur par sa luminosité. En contraste aux murs blancs, le parquet hausmannien en pointe de Hongrie a été repeint en noir, ce qui lui apporte une touche moderne. Dans le salon / cuisine ouverte, la grande bibliothèque d’angle a été dessinée et conçue sur mesure en bois de palissandre, et sert également de bureau.
La banquette également dessinée sur mesure apporte un côté cosy et très chic avec ses pieds en laiton.
La cuisine sans poignée, sur fond bleu canard, a un plan de travail en granit avec des touches de cuivre.
A l’étage, le bureau accueille un grand plan de travail en chêne massif, avec de grandes étagères peintes en vert anglais. La chambre parentale, très douce, est restée dans les tons blancs.
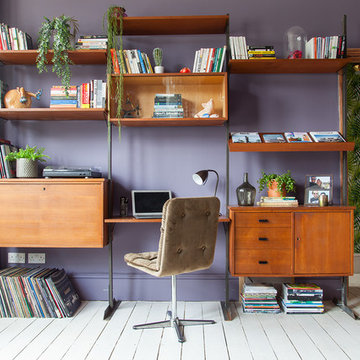
Kasia Fiszer
Idéer för att renovera ett stort eklektiskt hemmabibliotek, med lila väggar, målat trägolv, ett fristående skrivbord och vitt golv
Idéer för att renovera ett stort eklektiskt hemmabibliotek, med lila väggar, målat trägolv, ett fristående skrivbord och vitt golv
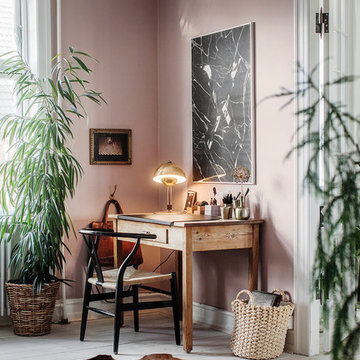
Lina Östling
Bild på ett mellanstort skandinaviskt arbetsrum, med lila väggar, målat trägolv och ett fristående skrivbord
Bild på ett mellanstort skandinaviskt arbetsrum, med lila väggar, målat trägolv och ett fristående skrivbord

MISSION: Les habitants du lieu ont souhaité restructurer les étages de leur maison pour les adapter à leur nouveau mode de vie, avec des enfants plus grands et de plus en plus créatifs.
Une partie du projet a consisté à décloisonner une partie du premier étage pour créer une grande pièce centrale, une « creative room » baignée de lumière où chacun peut dessiner, travailler, créer, se détendre.
Le centre de la pièce est occupé par un grand plateau posé sur des caissons de rangement ouvert, le tout pouvant être décomposé et recomposé selon les besoins. Idéal pour dessiner, peindre ou faire des maquettes ! Le mur de gauche accueille un grand placard ainsi qu'un bureau en alcôve.
Le tout est réalisé sur mesure en contreplaqué d'épicéa (verni incolore mat pour conserver l'aspect du bois brut). Plancher peint en blanc, murs blancs et bois clair créent une ambiance naturelle et gaie, propice à la création !
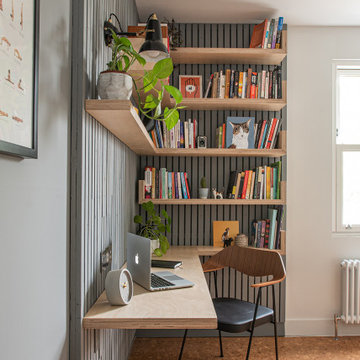
Interior design of home office for clients in Walthamstow village. The interior scheme re-uses left over building materials where possible. The old floor boards were repurposed to create wall cladding and a system to hang the shelving and desk from. Sustainability where possible is key to the design. We chose to use cork flooring for it environmental and acoustic properties and kept the existing window to minimise unnecessary waste.
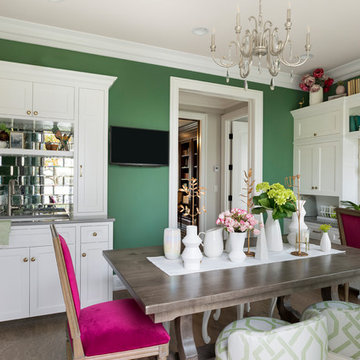
Her Office will primarily serve as a craft room for her and kids, so we did a cork floor that would be easy to clean and still comfortable to sit on. The fabrics are all indoor/outdoor and commercial grade for durability. We wanted to maintain a girly look so we added really feminine touches with the crystal chandelier, floral accessories to match the wallpaper and pink accents through out the room to really pop against the green.
Photography: Spacecrafting
Builder: John Kraemer & Sons
Countertop: Cambria- Queen Anne
Paint (walls): Benjamin Moore Fairmont Green
Paint (cabinets): Benjamin Moore Chantilly Lace
Paint (ceiling): Benjamin Moore Beautiful in my Eyes
Wallpaper: Designers Guild, Floreale Natural
Chandelier: Creative Lighting
Hardware: Nob Hill
Furniture: Contact Designer- Laura Engen Interior Design
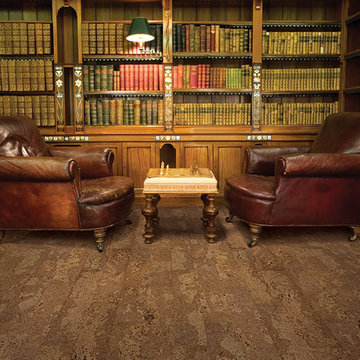
usfloorsllc.com
Idéer för ett stort klassiskt arbetsrum, med ett bibliotek och korkgolv
Idéer för ett stort klassiskt arbetsrum, med ett bibliotek och korkgolv
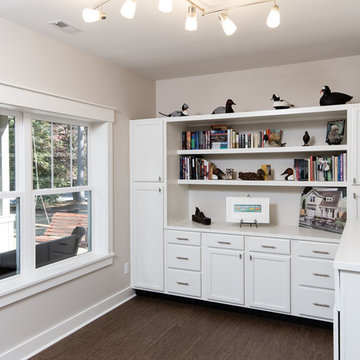
http://www.edgarallanphotography.com/
Inredning av ett amerikanskt mellanstort hobbyrum, med beige väggar, korkgolv och ett fristående skrivbord
Inredning av ett amerikanskt mellanstort hobbyrum, med beige väggar, korkgolv och ett fristående skrivbord
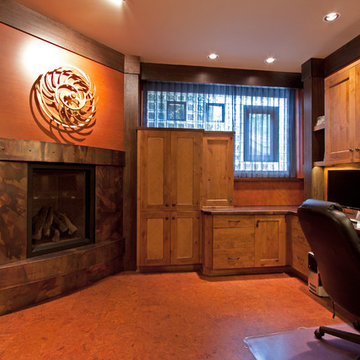
Father-daughter side by side work spaces. Glass block brings in natural light. "Stopped in glass" panels break up the monotony and allow for garden view. The larger window is "tilt-in" design by Marvin.
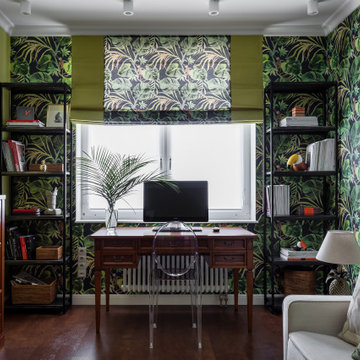
Кабинет в колониальном стиле служит также гостевой комнатой.
Foto på ett stort orientaliskt hemmabibliotek, med gröna väggar, korkgolv, ett fristående skrivbord och brunt golv
Foto på ett stort orientaliskt hemmabibliotek, med gröna väggar, korkgolv, ett fristående skrivbord och brunt golv
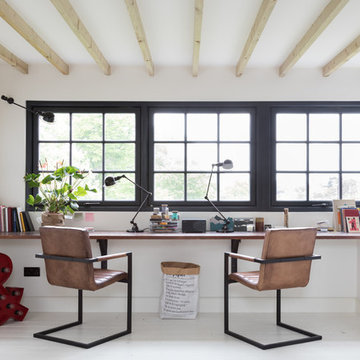
Paul Craig/pcraig.co.uk
Foto på ett industriellt arbetsrum, med vita väggar, målat trägolv, ett inbyggt skrivbord och vitt golv
Foto på ett industriellt arbetsrum, med vita väggar, målat trägolv, ett inbyggt skrivbord och vitt golv
873 foton på arbetsrum, med målat trägolv och korkgolv
3