873 foton på arbetsrum, med målat trägolv och korkgolv
Sortera efter:
Budget
Sortera efter:Populärt i dag
61 - 80 av 873 foton
Artikel 1 av 3
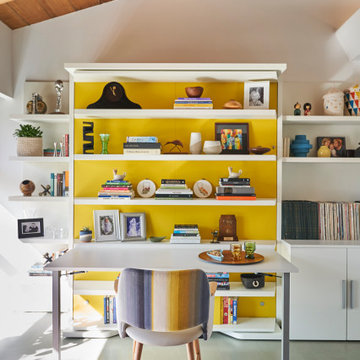
Genius, smooth operating, space saving furniture that seamlessly transforms from desk, to shelving, to murphy bed without having to move much of anything and allows this room to change from guest room to a home office in a snap. The original wood ceiling, curved feature wall, and windows were all restored back to their original condition.
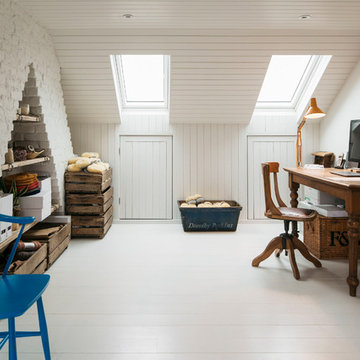
Study space in loft with rooflights and painted brick chimney breast.
Photograph © Tim Crocker
Idéer för ett skandinaviskt hemmabibliotek, med vita väggar, målat trägolv, ett fristående skrivbord och vitt golv
Idéer för ett skandinaviskt hemmabibliotek, med vita väggar, målat trägolv, ett fristående skrivbord och vitt golv
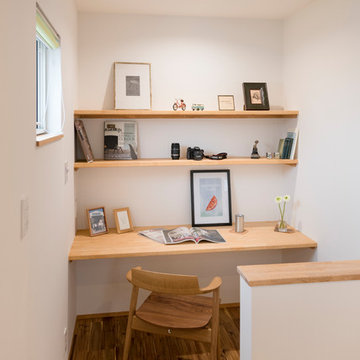
Idéer för orientaliska arbetsrum, med vita väggar, målat trägolv, ett inbyggt skrivbord och brunt golv
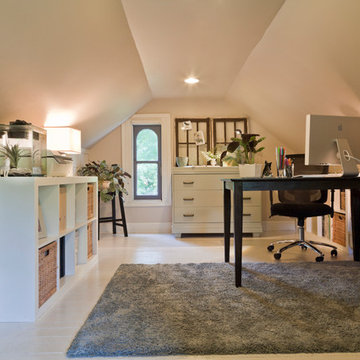
Trying to find a quiet corner in one's house for an office can be tough, but it also can be an adventure!
Reworking spaces in our homes so that they work better for our families as they grow and change is something we all need to do from time to time-- and it can give your house a new lease on life.
One room that took on a new identity in this old farmhouse was the third floor attic space--a room that is much like a treehouse with its small footprint, high perch, lofty views of the landscape, and sloping ceiling.
The space has been many things over the past two decades- a bedroom, a guest room, a hang-out for kids... but NOW it is the 'world headquarters' for my client's business. :)
Adding all the funky touches that make it a cozy personal space made all the difference...like lots of live green plants, vintage original artwork, architectural salvage window sashes, a repurposed and repainted dresser from the 1940's, and, of course, my client's favorite photos.
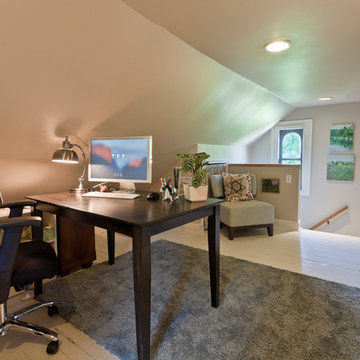
Trying to find a quiet corner in one's house for an office can be tough, but it also can be an adventure!
Reworking spaces in our homes so that they work better for our families as they grow and change is something we all need to do from time to time-- and it can give your house a new lease on life.
One room that took on a new identity in this old farmhouse was the third floor attic space--a room that is much like a treehouse with its small footprint, high perch, lofty views of the landscape, and sloping ceiling.
The space has been many things over the past two decades- a bedroom, a guest room, a hang-out for kids... but NOW it is the 'world headquarters' for my client's business. :)
Adding all the funky touches that make it a cozy personal space made all the difference...like lots of live green plants, vintage original artwork, architectural salvage window sashes, a repurposed and repainted dresser from the 1940's, and, of course, my client's favorite photos.
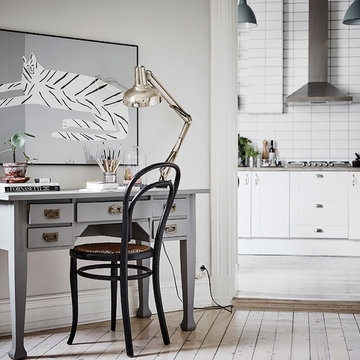
Nordisk inredning av ett arbetsrum, med grå väggar, målat trägolv, ett fristående skrivbord och vitt golv
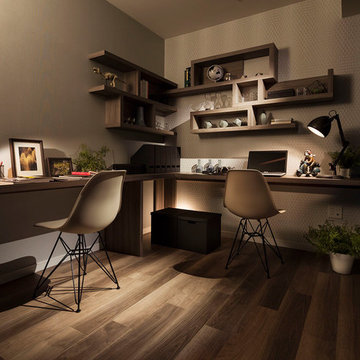
履き心地の良いジーンズの様に、年月を経て程よく味わいが増すような…
私時間を重ねてFamilyの味わいを増す、
開放的で居心地良くありながらも印象的な、アーバンテイストの暮らしをご提案
Modern inredning av ett litet arbetsrum, med grå väggar, målat trägolv, ett inbyggt skrivbord och grått golv
Modern inredning av ett litet arbetsrum, med grå väggar, målat trägolv, ett inbyggt skrivbord och grått golv
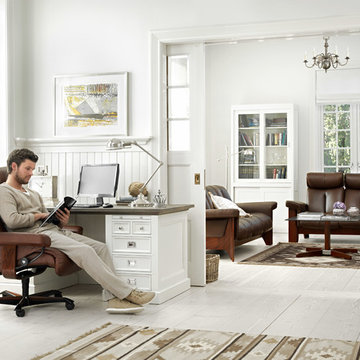
The smell of new leather and the warm glow of wood tones give this office a feeling that's almost like a new luxury car. This setting appeals to the CEO in all of us, and is characterized by solid, sturdy furniture and traditional-contemporary forms.
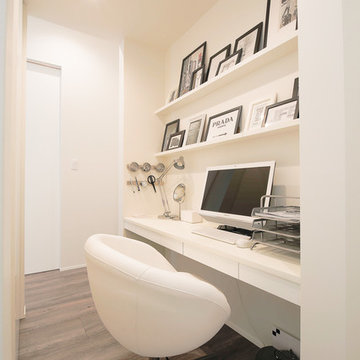
福知山で、素敵な平屋のお家
Inspiration för ett litet funkis arbetsrum, med vita väggar, målat trägolv, ett inbyggt skrivbord och grått golv
Inspiration för ett litet funkis arbetsrum, med vita väggar, målat trägolv, ett inbyggt skrivbord och grått golv
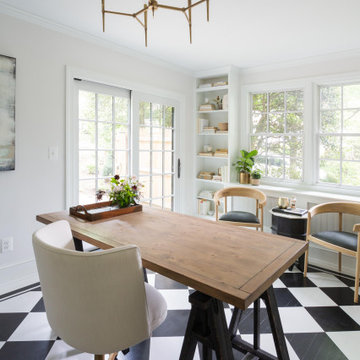
Exempel på ett klassiskt arbetsrum, med ett bibliotek, vita väggar, målat trägolv, ett fristående skrivbord och svart golv
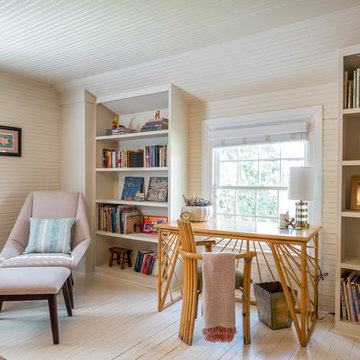
rattan
Idéer för ett lantligt hemmabibliotek, med vita väggar, målat trägolv, ett fristående skrivbord och vitt golv
Idéer för ett lantligt hemmabibliotek, med vita väggar, målat trägolv, ett fristående skrivbord och vitt golv
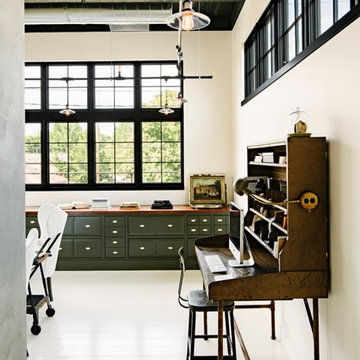
A glimpse into the office space from the living room reveals the large custom built-in painted wood filing and storage cabinet below the windows. Clerestory windows above the desk bring in additional natural light.
Photo by Lincoln Barber
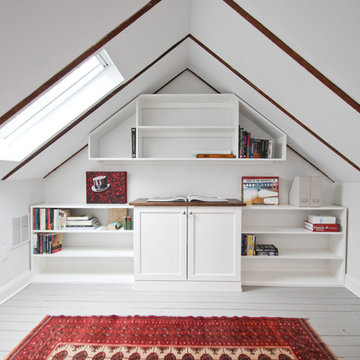
Inredning av ett lantligt mellanstort hemmabibliotek, med vita väggar, målat trägolv, ett inbyggt skrivbord och grått golv
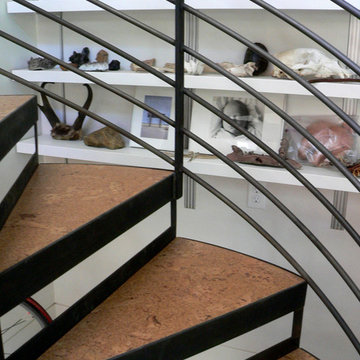
cork inlaid treads on a metal spiral stair
Inredning av ett industriellt litet hemmastudio, med vita väggar, korkgolv, ett fristående skrivbord och orange golv
Inredning av ett industriellt litet hemmastudio, med vita väggar, korkgolv, ett fristående skrivbord och orange golv
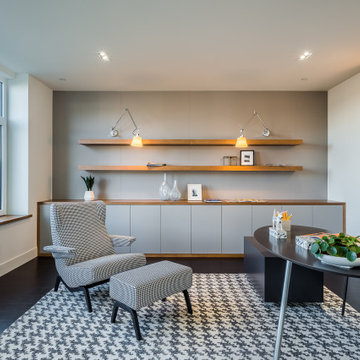
Foto på ett funkis hemmabibliotek, med vita väggar, målat trägolv, ett fristående skrivbord och svart golv

Inredning av ett eklektiskt litet hemmabibliotek, med blå väggar, målat trägolv, ett inbyggt skrivbord och brunt golv
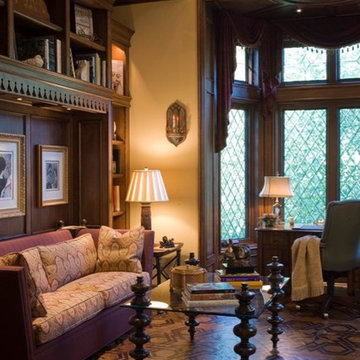
Exempel på ett stort klassiskt arbetsrum, med ett bibliotek, beige väggar, korkgolv och ett fristående skrivbord
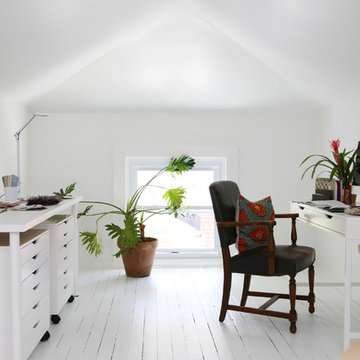
Idéer för ett eklektiskt hemmabibliotek, med vita väggar, målat trägolv, ett fristående skrivbord och vitt golv
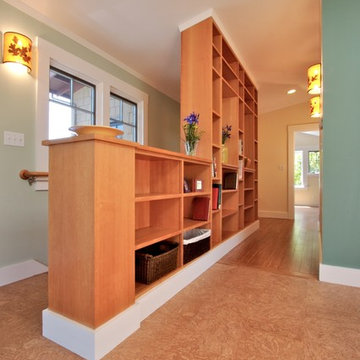
One of the themes of the project is the use of built-in storage (both owners are teachers) in an architectural way. This two-sided storage at the stair separates it from the Craft Room and creates a hallway to the Master Suite.
Photo: Erick Mikiten, AIA
873 foton på arbetsrum, med målat trägolv och korkgolv
4
