23 023 foton på arbetsrum, med mellanmörkt trägolv och linoleumgolv
Sortera efter:
Budget
Sortera efter:Populärt i dag
1 - 20 av 23 023 foton
Artikel 1 av 3

The family living in this shingled roofed home on the Peninsula loves color and pattern. At the heart of the two-story house, we created a library with high gloss lapis blue walls. The tête-à-tête provides an inviting place for the couple to read while their children play games at the antique card table. As a counterpoint, the open planned family, dining room, and kitchen have white walls. We selected a deep aubergine for the kitchen cabinetry. In the tranquil master suite, we layered celadon and sky blue while the daughters' room features pink, purple, and citrine.

Convert a small space to a polished eye-catching and functional home office. We used white painted maple wood veneers and solid wood painted doors, moldings and trims to give the space a formal style. This home office boasts under cabinet LED lighting, doors with glass inserts, upper cabinets surrounded by wrap around shelving for books and accent pieces and sturdy maple wood drawers for storing office supplies or filing important documents.

Warm and inviting this new construction home, by New Orleans Architect Al Jones, and interior design by Bradshaw Designs, lives as if it's been there for decades. Charming details provide a rich patina. The old Chicago brick walls, the white slurried brick walls, old ceiling beams, and deep green paint colors, all add up to a house filled with comfort and charm for this dear family.
Lead Designer: Crystal Romero; Designer: Morgan McCabe; Photographer: Stephen Karlisch; Photo Stylist: Melanie McKinley.

Ed Ritger Photography
Klassisk inredning av ett hemmabibliotek, med ett inbyggt skrivbord, grå väggar, mellanmörkt trägolv och brunt golv
Klassisk inredning av ett hemmabibliotek, med ett inbyggt skrivbord, grå väggar, mellanmörkt trägolv och brunt golv

When our client came to us, she was stumped with how to turn her small living room into a cozy, useable family room. The living room and dining room blended together in a long and skinny open concept floor plan. It was difficult for our client to find furniture that fit the space well. It also left an awkward space between the living and dining areas that she didn’t know what to do with. She also needed help reimagining her office, which is situated right off the entry. She needed an eye-catching yet functional space to work from home.
In the living room, we reimagined the fireplace surround and added built-ins so she and her family could store their large record collection, games, and books. We did a custom sofa to ensure it fits the space and maximized the seating. We added texture and pattern through accessories and balanced the sofa with two warm leather chairs. We updated the dining room furniture and added a little seating area to help connect the spaces. Now there is a permanent home for their record player and a cozy spot to curl up in when listening to music.
For the office, we decided to add a pop of color, so it contrasted well with the neutral living space. The office also needed built-ins for our client’s large cookbook collection and a desk where she and her sons could rotate between work, homework, and computer games. We decided to add a bench seat to maximize space below the window and a lounge chair for additional seating.
Project designed by interior design studio Kimberlee Marie Interiors. They serve the Seattle metro area including Seattle, Bellevue, Kirkland, Medina, Clyde Hill, and Hunts Point.
For more about Kimberlee Marie Interiors, see here: https://www.kimberleemarie.com/
To learn more about this project, see here
https://www.kimberleemarie.com/greenlake-remodel

Hidden in the murphy bed built in are printer and laundry hamper. Can you guess where?
Klassisk inredning av ett litet arbetsrum, med vita väggar, mellanmörkt trägolv och brunt golv
Klassisk inredning av ett litet arbetsrum, med vita väggar, mellanmörkt trägolv och brunt golv

Foto på ett minimalistiskt arbetsrum, med vita väggar, mellanmörkt trägolv, ett fristående skrivbord och brunt golv

Exempel på ett mycket stort modernt hemmabibliotek, med blå väggar, mellanmörkt trägolv, en standard öppen spis, en spiselkrans i sten och ett fristående skrivbord

Inspiration för mellanstora klassiska hemmabibliotek, med mellanmörkt trägolv, ett fristående skrivbord, blå väggar och brunt golv
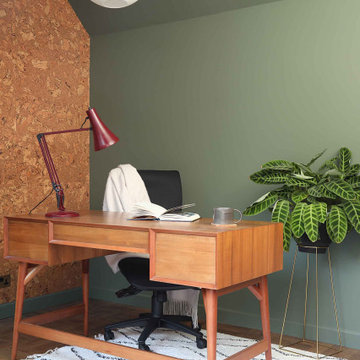
Inspiration för ett mellanstort 50 tals hemmabibliotek, med gröna väggar, mellanmörkt trägolv, ett fristående skrivbord och brunt golv

Klassisk inredning av ett stort arbetsrum, med grå väggar, mellanmörkt trägolv, ett fristående skrivbord och beiget golv

Inspiration för klassiska arbetsrum, med grå väggar, mellanmörkt trägolv, ett fristående skrivbord och brunt golv

Inspiration för ett funkis hemmabibliotek, med grå väggar, mellanmörkt trägolv, ett fristående skrivbord och brunt golv

Mark Heywood
Idéer för små funkis hemmabibliotek, med mellanmörkt trägolv, ett inbyggt skrivbord och vita väggar
Idéer för små funkis hemmabibliotek, med mellanmörkt trägolv, ett inbyggt skrivbord och vita väggar
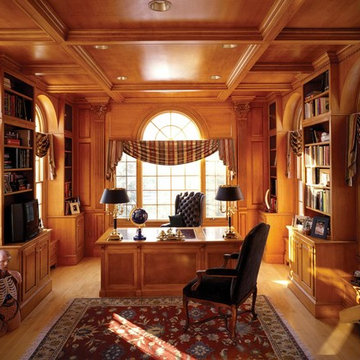
This custom library was designed for a lucky New Jersey area physician. The rich mahogany and traditional paneling give it an old world feel, but it's no dark, dusty study. Special custom hoods were created for the arched windows, as the light becomes a key feature of the room, and a panel and fluted pilasters were built to frame the window on the room end. Custom bookcases maximize wall space in the room and paneled heater covers conceal the hot water heating units. A new coffered ceiling, a custom desk to match - what more could you ask for in a study?
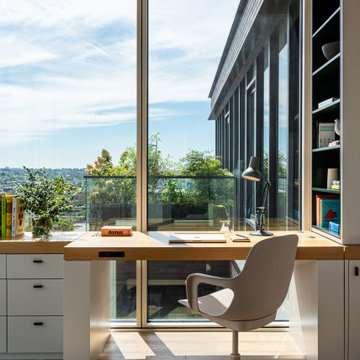
Bespoke millwork was designed for the home office, integrating a bookcase, cabinets and drawers, but most important a custom lifting desk. The desk for engineered to be seamlessly integrated with the surrounded millwork when in low position, and be electronically lifted to become a standing desk.

The combination den-office is a cozy place to take care of business, play a game of chess, read or chat. Though the overall home is transitional, this space leans more toward the traditional, anchored by the client's ornately carved desk.

Sitting Room built-in desk area with warm walnut top and taupe painted inset cabinets. View of mudroom beyond.
Inredning av ett klassiskt mellanstort arbetsrum, med mellanmörkt trägolv, brunt golv, vita väggar och ett inbyggt skrivbord
Inredning av ett klassiskt mellanstort arbetsrum, med mellanmörkt trägolv, brunt golv, vita väggar och ett inbyggt skrivbord
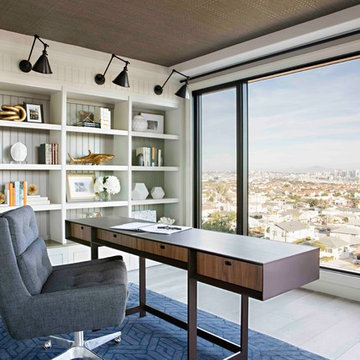
Exempel på ett klassiskt arbetsrum, med vita väggar, mellanmörkt trägolv, ett fristående skrivbord och grått golv
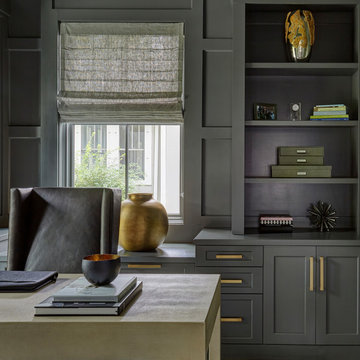
Free ebook, Creating the Ideal Kitchen. DOWNLOAD NOW
Collaborations with builders on new construction is a favorite part of my job. I love seeing a house go up from the blueprints to the end of the build. It is always a journey filled with a thousand decisions, some creative on-the-spot thinking and yes, usually a few stressful moments. This Naperville project was a collaboration with a local builder and architect. The Kitchen Studio collaborated by completing the cabinetry design and final layout for the entire home.
Around the corner is the home office that is painted a custom color to match the cabinetry. The wall of cabinetry along the back of the room features a roll out printer cabinet, along with drawers and open shelving for books and display. We are pretty sure a lot of work must get done in here with all these handy features!
If you are building a new home, The Kitchen Studio can offer expert help to make the most of your new construction home. We provide the expertise needed to ensure that you are getting the most of your investment when it comes to cabinetry, design and storage solutions. Give us a call if you would like to find out more!
Designed by: Susan Klimala, CKBD
Builder: Hampton Homes
Photography by: Michael Alan Kaskel
For more information on kitchen and bath design ideas go to: www.kitchenstudio-ge.com
23 023 foton på arbetsrum, med mellanmörkt trägolv och linoleumgolv
1