5 204 foton på arbetsrum, med mellanmörkt trägolv
Sortera efter:
Budget
Sortera efter:Populärt i dag
141 - 160 av 5 204 foton
Artikel 1 av 3
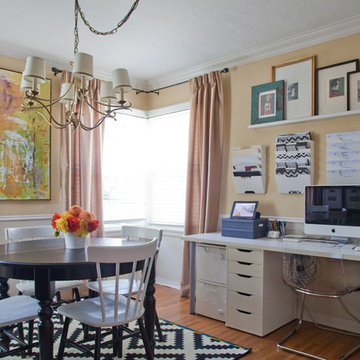
This home showcases a joyful palette with printed upholstery, bright pops of color, and unexpected design elements. It's all about balancing style with functionality as each piece of decor serves an aesthetic and practical purpose.
---
Project designed by Pasadena interior design studio Amy Peltier Interior Design & Home. They serve Pasadena, Bradbury, South Pasadena, San Marino, La Canada Flintridge, Altadena, Monrovia, Sierra Madre, Los Angeles, as well as surrounding areas.
For more about Amy Peltier Interior Design & Home, click here: https://peltierinteriors.com/
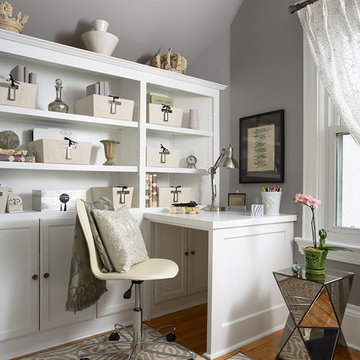
Our Minneapolis design studio gave this home office a feminine, fashion-inspired theme. The highlight of the space is the custom built-in desk and shelves. The room has a simple color scheme of gray, cream, white, and lavender, with a pop of purple added with the comfy accent chair. Medium-tone wood floors add a dash of warmth.
---
Project designed by Minneapolis interior design studio LiLu Interiors. They serve the Minneapolis-St. Paul area including Wayzata, Edina, and Rochester, and they travel to the far-flung destinations that their upscale clientele own second homes in.
---
For more about LiLu Interiors, click here: https://www.liluinteriors.com/
----
To learn more about this project, click here: https://www.liluinteriors.com/blog/portfolio-items/perfectly-suited/
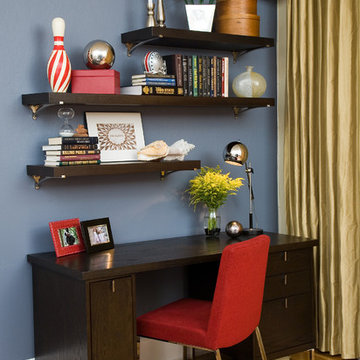
Desk area set to side of living room for a home office.
Dark blue walls, gold curtains, and pops of red enliven this dedicated work space.
Idéer för ett litet modernt arbetsrum, med blå väggar, mellanmörkt trägolv, ett fristående skrivbord och blått golv
Idéer för ett litet modernt arbetsrum, med blå väggar, mellanmörkt trägolv, ett fristående skrivbord och blått golv
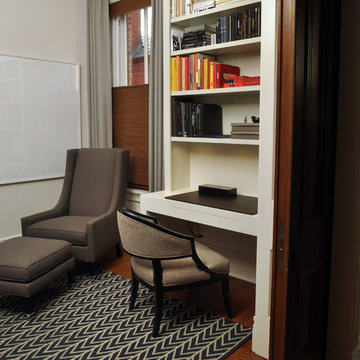
Mieke Zuiderweg
Inspiration för mellanstora moderna hemmabibliotek, med ett inbyggt skrivbord, vita väggar och mellanmörkt trägolv
Inspiration för mellanstora moderna hemmabibliotek, med ett inbyggt skrivbord, vita väggar och mellanmörkt trägolv

Our Austin studio decided to go bold with this project by ensuring that each space had a unique identity in the Mid-Century Modern style bathroom, butler's pantry, and mudroom. We covered the bathroom walls and flooring with stylish beige and yellow tile that was cleverly installed to look like two different patterns. The mint cabinet and pink vanity reflect the mid-century color palette. The stylish knobs and fittings add an extra splash of fun to the bathroom.
The butler's pantry is located right behind the kitchen and serves multiple functions like storage, a study area, and a bar. We went with a moody blue color for the cabinets and included a raw wood open shelf to give depth and warmth to the space. We went with some gorgeous artistic tiles that create a bold, intriguing look in the space.
In the mudroom, we used siding materials to create a shiplap effect to create warmth and texture – a homage to the classic Mid-Century Modern design. We used the same blue from the butler's pantry to create a cohesive effect. The large mint cabinets add a lighter touch to the space.
---
Project designed by the Atomic Ranch featured modern designers at Breathe Design Studio. From their Austin design studio, they serve an eclectic and accomplished nationwide clientele including in Palm Springs, LA, and the San Francisco Bay Area.
For more about Breathe Design Studio, see here: https://www.breathedesignstudio.com/
To learn more about this project, see here:
https://www.breathedesignstudio.com/atomic-ranch
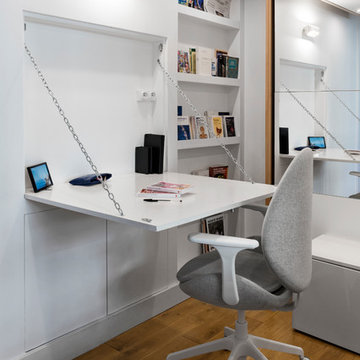
©JULIETTE JEM
Exempel på ett litet skandinaviskt hemmabibliotek, med vita väggar, mellanmörkt trägolv och ett inbyggt skrivbord
Exempel på ett litet skandinaviskt hemmabibliotek, med vita väggar, mellanmörkt trägolv och ett inbyggt skrivbord
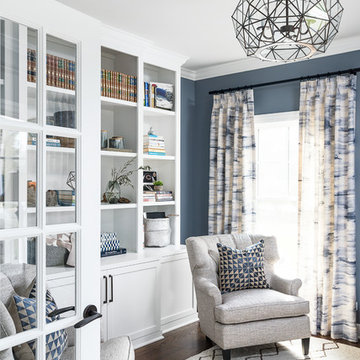
Picture Perfect home
Idéer för mellanstora vintage arbetsrum, med ett bibliotek, blå väggar, mellanmörkt trägolv och brunt golv
Idéer för mellanstora vintage arbetsrum, med ett bibliotek, blå väggar, mellanmörkt trägolv och brunt golv
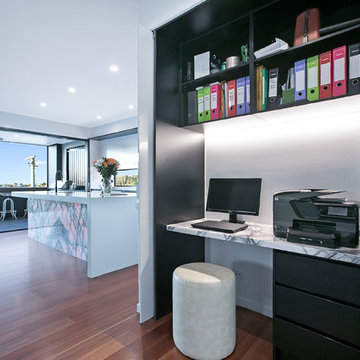
D'Arcy & Co
Inspiration för mellanstora moderna arbetsrum, med ett bibliotek, vita väggar, mellanmörkt trägolv, ett fristående skrivbord och brunt golv
Inspiration för mellanstora moderna arbetsrum, med ett bibliotek, vita väggar, mellanmörkt trägolv, ett fristående skrivbord och brunt golv
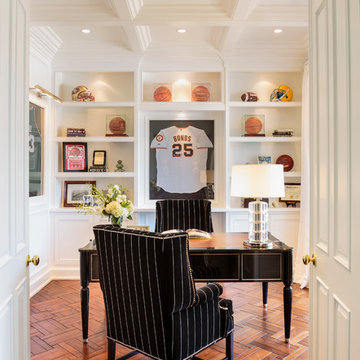
Klassisk inredning av ett mellanstort hemmabibliotek, med vita väggar, mellanmörkt trägolv och ett fristående skrivbord
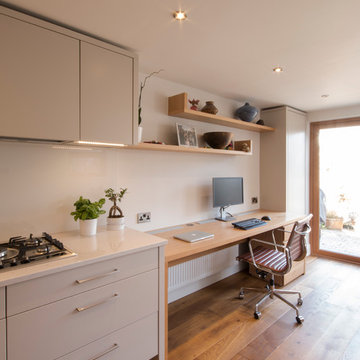
Steven Jones
Modern galley kitchen with sleek LED lighting, glass splash-backs, silestone worktops and a satin spray painted finish in Farrow & Ball's "elephants breath".
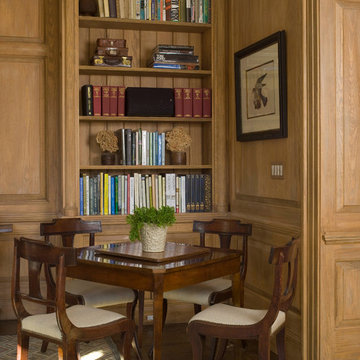
Eric Piasecki
Inredning av ett klassiskt stort hemmabibliotek, med bruna väggar, mellanmörkt trägolv och ett fristående skrivbord
Inredning av ett klassiskt stort hemmabibliotek, med bruna väggar, mellanmörkt trägolv och ett fristående skrivbord
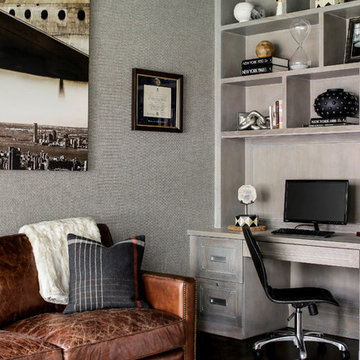
Photography: Christian Garibaldi
Idéer för mellanstora vintage arbetsrum, med grå väggar, mellanmörkt trägolv och ett inbyggt skrivbord
Idéer för mellanstora vintage arbetsrum, med grå väggar, mellanmörkt trägolv och ett inbyggt skrivbord
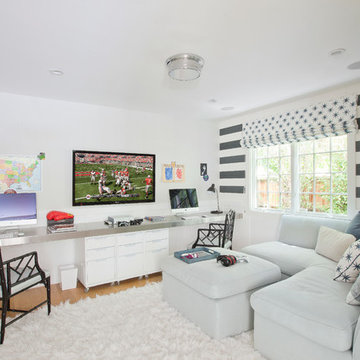
Foto på ett mellanstort maritimt hemmabibliotek, med vita väggar, mellanmörkt trägolv och ett inbyggt skrivbord
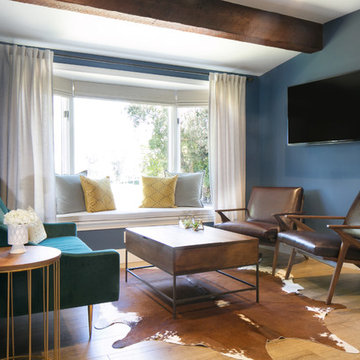
Modern Farmhouse interior design by Lindye Galloway Design. Man cave, home office with deep blue wall color, cow hide rug, coffee table desk and leather mid century modern chairs.
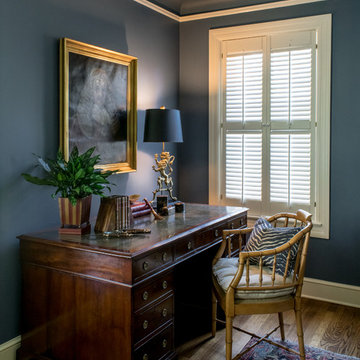
Jennifer Siu-Rivera Photography
Exempel på ett litet klassiskt hemmabibliotek, med blå väggar, mellanmörkt trägolv och ett fristående skrivbord
Exempel på ett litet klassiskt hemmabibliotek, med blå väggar, mellanmörkt trägolv och ett fristående skrivbord
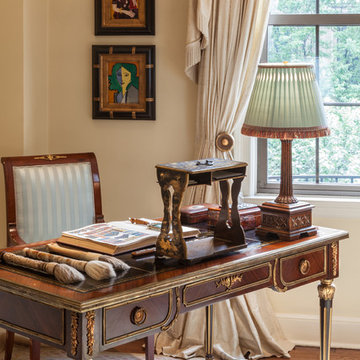
Louis XVI style desk, Custom lampshade, Matisse prints, Chinese paint brushes, Empire Armchair, Japanese japanned letter holde, antique boxes, Savonnerie style carpet
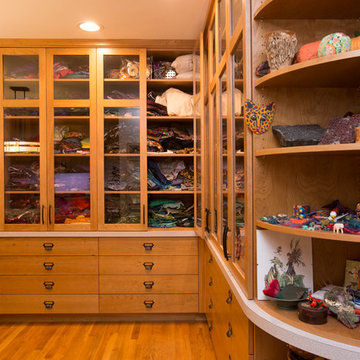
Marilyn Peryer Style House Photography
Foto på ett mellanstort funkis hobbyrum, med ett inbyggt skrivbord, vita väggar, mellanmörkt trägolv och orange golv
Foto på ett mellanstort funkis hobbyrum, med ett inbyggt skrivbord, vita väggar, mellanmörkt trägolv och orange golv
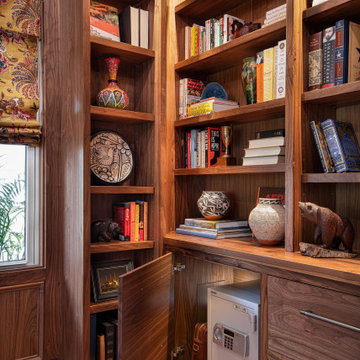
Inspiration för mellanstora klassiska arbetsrum, med ett bibliotek, bruna väggar, mellanmörkt trägolv, ett inbyggt skrivbord och brunt golv
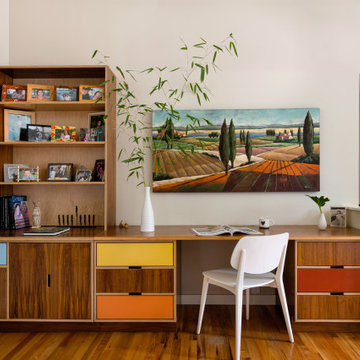
Ellen Weiss Design works throughout the Seattle area and in many of the communities comprising Seattle's Eastside such as Bellevue, Kirkland, Issaquah, Redmond, Clyde Hill, Medina and Mercer Island.

Camp Wobegon is a nostalgic waterfront retreat for a multi-generational family. The home's name pays homage to a radio show the homeowner listened to when he was a child in Minnesota. Throughout the home, there are nods to the sentimental past paired with modern features of today.
The five-story home sits on Round Lake in Charlevoix with a beautiful view of the yacht basin and historic downtown area. Each story of the home is devoted to a theme, such as family, grandkids, and wellness. The different stories boast standout features from an in-home fitness center complete with his and her locker rooms to a movie theater and a grandkids' getaway with murphy beds. The kids' library highlights an upper dome with a hand-painted welcome to the home's visitors.
Throughout Camp Wobegon, the custom finishes are apparent. The entire home features radius drywall, eliminating any harsh corners. Masons carefully crafted two fireplaces for an authentic touch. In the great room, there are hand constructed dark walnut beams that intrigue and awe anyone who enters the space. Birchwood artisans and select Allenboss carpenters built and assembled the grand beams in the home.
Perhaps the most unique room in the home is the exceptional dark walnut study. It exudes craftsmanship through the intricate woodwork. The floor, cabinetry, and ceiling were crafted with care by Birchwood carpenters. When you enter the study, you can smell the rich walnut. The room is a nod to the homeowner's father, who was a carpenter himself.
The custom details don't stop on the interior. As you walk through 26-foot NanoLock doors, you're greeted by an endless pool and a showstopping view of Round Lake. Moving to the front of the home, it's easy to admire the two copper domes that sit atop the roof. Yellow cedar siding and painted cedar railing complement the eye-catching domes.
5 204 foton på arbetsrum, med mellanmörkt trägolv
8