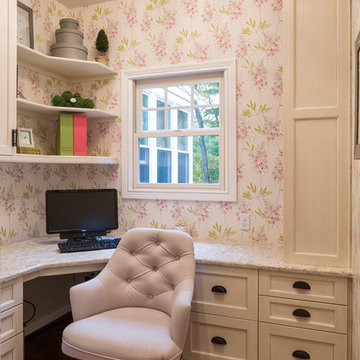3 682 foton på arbetsrum, med mörkt trägolv och ett inbyggt skrivbord
Sortera efter:
Budget
Sortera efter:Populärt i dag
141 - 160 av 3 682 foton
Artikel 1 av 3
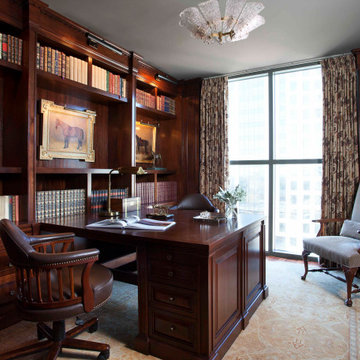
Idéer för vintage arbetsrum, med bruna väggar, mörkt trägolv, ett inbyggt skrivbord och brunt golv
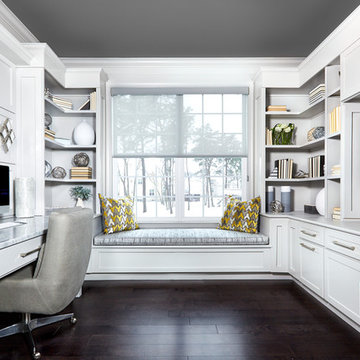
Bild på ett vintage hemmabibliotek, med vita väggar, mörkt trägolv, ett inbyggt skrivbord och brunt golv
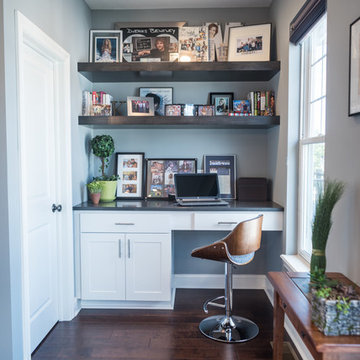
This new construction project embodies a fresh and masculine aesthetic with an efficient space plan for city living. Attention to scale was especially important in this townhouse setting. We took a creative approach to maximize the benefits of the open floorplan yet still define the respective function of each area. A large scaled custom built-in anchors the lounge area while balancing the kitchen and creating an organized, beautiful home for essentials and decor.
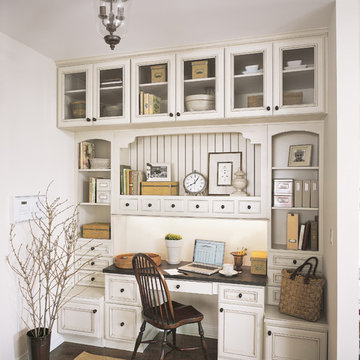
Bild på ett vintage arbetsrum, med beige väggar, mörkt trägolv och ett inbyggt skrivbord
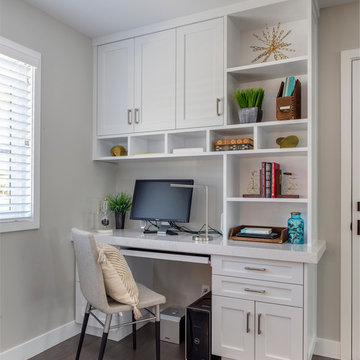
This Transitional Whole Home Remodel required that the interior of the home be gutted in order to create the open concept kitchen / great room. The floors, walls and roofs were all reinsulated. The exterior was also updated with new stucco, paint and roof. Note the craftsman style front door in black! We also updated the plumbing, electrical and mechanical. The location and size of the new windows were all optimized for lighting. Adding to the homes new look are Louvered Shutters on all of the windows. The homeowners couldn’t be happier with their NEW home!
The kitchen features white shaker cabinet doors and Torquay Cambria countertops. White subway tile is warmed by the Dark Oak Wood floor. The home office space was customized for the homeowners. It features white shaker style cabinets and a custom built-in desk to optimize space and functionality. The master bathroom features DeWils cabinetry in walnut with a shadow gray stain. The new vanity cabinet was specially designed to offer more storage. The stylistic niche design in the shower runs the entire width of the shower for a modernized and clean look. The same Cambria countertop is used in the bathrooms as was used in the kitchen. "Natural looking" materials, subtle with various surface textures in shades of white and gray, contrast the vanity color. The shower floor is Stone Cobbles while the bathroom flooring is a white concrete looking tile, both from DalTile. The Wood Looking Shower Tiles are from Arizona Tile. The hall or guest bathroom features the same materials as the master bath but also offers the homeowners a bathtub. The laundry room has white shaker style custom built in tall and upper cabinets. The flooring in the laundry room matches the bathroom flooring.
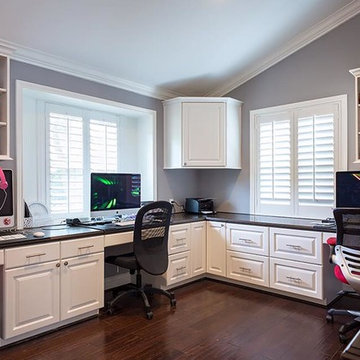
Dennis DeSilva
Idéer för vintage hemmabibliotek, med mörkt trägolv och ett inbyggt skrivbord
Idéer för vintage hemmabibliotek, med mörkt trägolv och ett inbyggt skrivbord
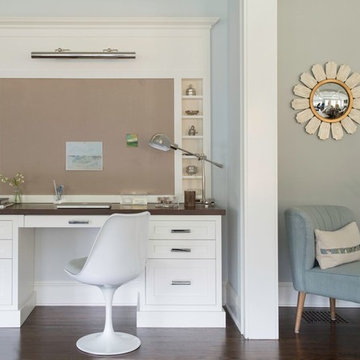
Exempel på ett litet klassiskt hemmabibliotek, med mörkt trägolv, brunt golv, blå väggar och ett inbyggt skrivbord
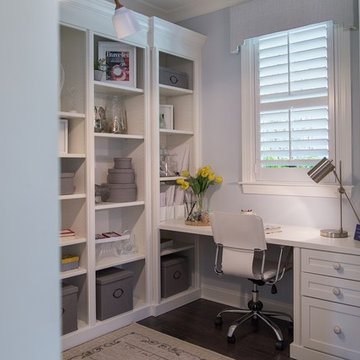
Sunburst's Polywood window shutters are absolutely perfect for your home. Our Polywood shutters are custom fitted for your windows with a variety of finishes, shapes and colors to complement any decor.Polywood shutters offers style and value to your home and with reliability; they are UL and UV tested so you can be sure your shutters will last...
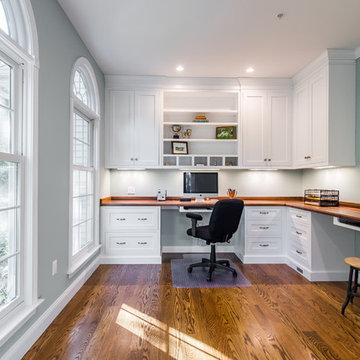
Kath & Keith Photography
Inspiration för mellanstora klassiska hemmabibliotek, med mörkt trägolv, ett inbyggt skrivbord och grå väggar
Inspiration för mellanstora klassiska hemmabibliotek, med mörkt trägolv, ett inbyggt skrivbord och grå väggar
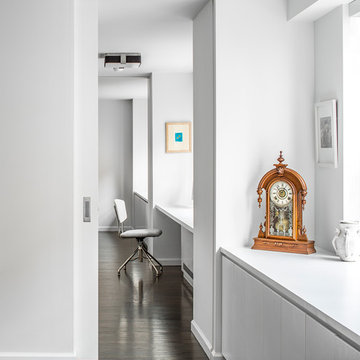
Photo: Sean Litchfield
Idéer för att renovera ett litet funkis arbetsrum, med vita väggar, mörkt trägolv och ett inbyggt skrivbord
Idéer för att renovera ett litet funkis arbetsrum, med vita väggar, mörkt trägolv och ett inbyggt skrivbord
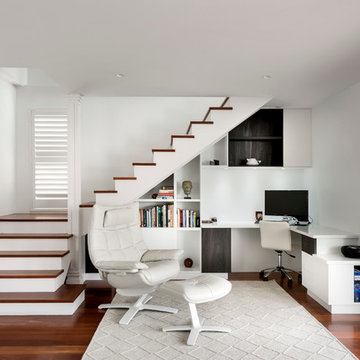
Dmax Photography
Inspiration för ett vintage hemmabibliotek, med vita väggar, mörkt trägolv och ett inbyggt skrivbord
Inspiration för ett vintage hemmabibliotek, med vita väggar, mörkt trägolv och ett inbyggt skrivbord
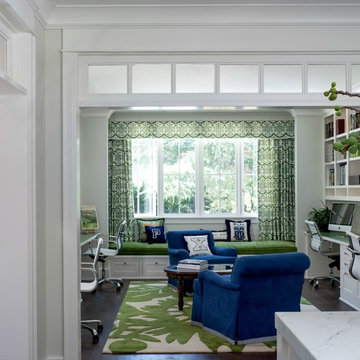
This study off the kitchen acts as a control center for the family. Kids work on computers in open spaces, not in their rooms. The window seat is a sunbrella velvet for durability and the chairs swivel to 'talk' with the kitchen. photo: David Duncan Livingston

Builder: J. Peterson Homes
Interior Designer: Francesca Owens
Photographers: Ashley Avila Photography, Bill Hebert, & FulView
Capped by a picturesque double chimney and distinguished by its distinctive roof lines and patterned brick, stone and siding, Rookwood draws inspiration from Tudor and Shingle styles, two of the world’s most enduring architectural forms. Popular from about 1890 through 1940, Tudor is characterized by steeply pitched roofs, massive chimneys, tall narrow casement windows and decorative half-timbering. Shingle’s hallmarks include shingled walls, an asymmetrical façade, intersecting cross gables and extensive porches. A masterpiece of wood and stone, there is nothing ordinary about Rookwood, which combines the best of both worlds.
Once inside the foyer, the 3,500-square foot main level opens with a 27-foot central living room with natural fireplace. Nearby is a large kitchen featuring an extended island, hearth room and butler’s pantry with an adjacent formal dining space near the front of the house. Also featured is a sun room and spacious study, both perfect for relaxing, as well as two nearby garages that add up to almost 1,500 square foot of space. A large master suite with bath and walk-in closet which dominates the 2,700-square foot second level which also includes three additional family bedrooms, a convenient laundry and a flexible 580-square-foot bonus space. Downstairs, the lower level boasts approximately 1,000 more square feet of finished space, including a recreation room, guest suite and additional storage.
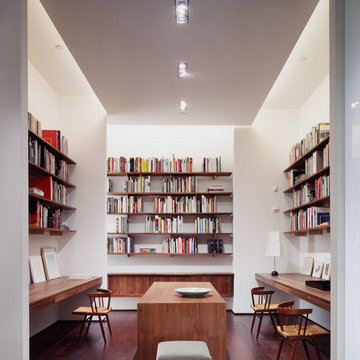
Paul Warchol
Idéer för ett modernt arbetsrum, med vita väggar, mörkt trägolv, ett inbyggt skrivbord och ett bibliotek
Idéer för ett modernt arbetsrum, med vita väggar, mörkt trägolv, ett inbyggt skrivbord och ett bibliotek
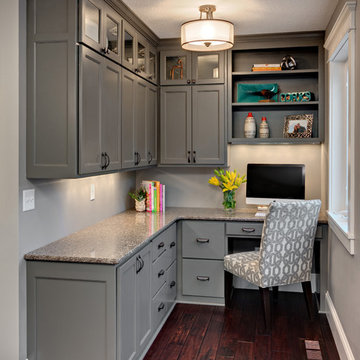
Photo Credit: Mark Ehlen
Idéer för att renovera ett mellanstort vintage arbetsrum, med mörkt trägolv, grå väggar och ett inbyggt skrivbord
Idéer för att renovera ett mellanstort vintage arbetsrum, med mörkt trägolv, grå väggar och ett inbyggt skrivbord
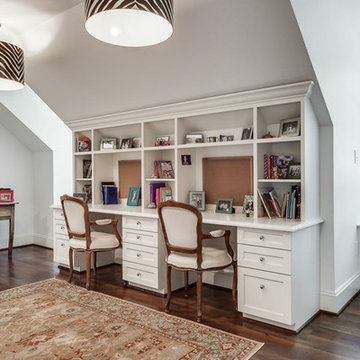
Exempel på ett klassiskt arbetsrum, med vita väggar, mörkt trägolv och ett inbyggt skrivbord
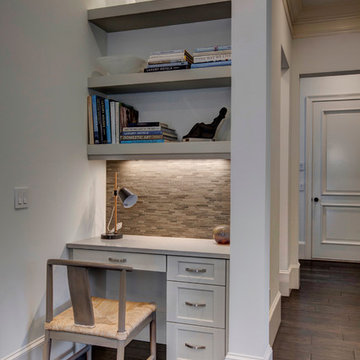
Michael Lowry Photography
Idéer för ett litet klassiskt arbetsrum, med vita väggar, ett inbyggt skrivbord och mörkt trägolv
Idéer för ett litet klassiskt arbetsrum, med vita väggar, ett inbyggt skrivbord och mörkt trägolv
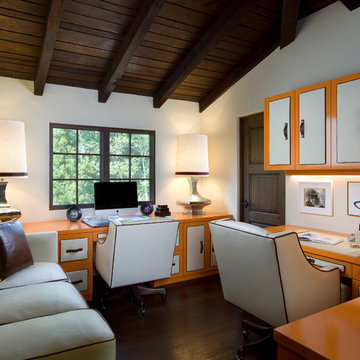
Architecture and Interior Design Photography by Ken Hayden
Inspiration för ett litet funkis hemmabibliotek, med beige väggar, mörkt trägolv och ett inbyggt skrivbord
Inspiration för ett litet funkis hemmabibliotek, med beige väggar, mörkt trägolv och ett inbyggt skrivbord
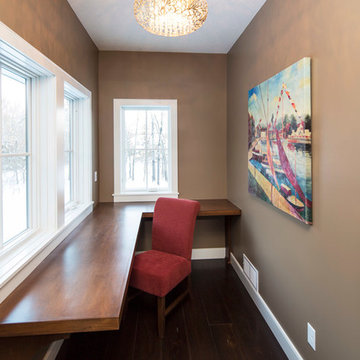
Hartman Homes Spring Parade 2013
Klassisk inredning av ett litet arbetsrum, med beige väggar, mörkt trägolv och ett inbyggt skrivbord
Klassisk inredning av ett litet arbetsrum, med beige väggar, mörkt trägolv och ett inbyggt skrivbord
3 682 foton på arbetsrum, med mörkt trägolv och ett inbyggt skrivbord
8
