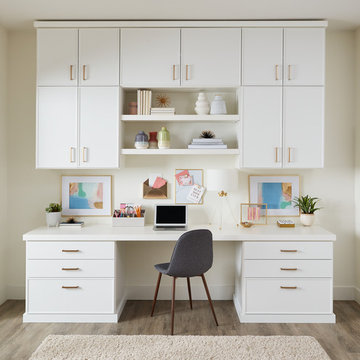4 961 foton på arbetsrum, med mörkt trägolv
Sortera efter:
Budget
Sortera efter:Populärt i dag
41 - 60 av 4 961 foton
Artikel 1 av 3
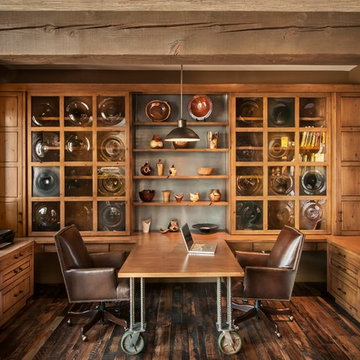
Inredning av ett rustikt mellanstort hemmabibliotek, med mörkt trägolv och ett inbyggt skrivbord
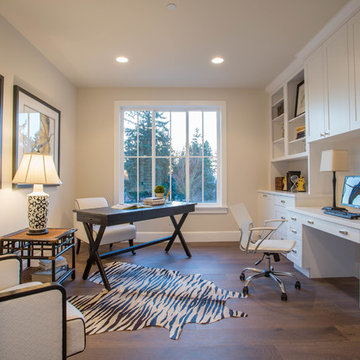
Heiser Media
Idéer för att renovera ett mycket stort lantligt hemmabibliotek, med vita väggar, mörkt trägolv och ett inbyggt skrivbord
Idéer för att renovera ett mycket stort lantligt hemmabibliotek, med vita väggar, mörkt trägolv och ett inbyggt skrivbord
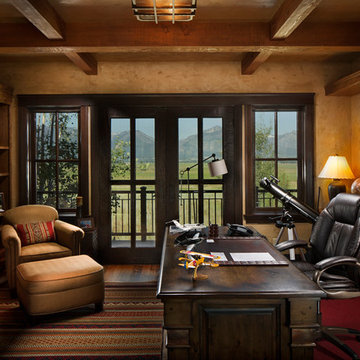
Idéer för att renovera ett stort rustikt hemmabibliotek, med beige väggar, mörkt trägolv, ett fristående skrivbord och brunt golv
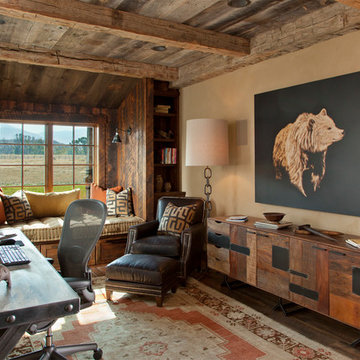
Photo by Gordon Gregory, Interior design by Carter Kay Interiors.
Idéer för stora rustika arbetsrum, med beige väggar, mörkt trägolv och ett fristående skrivbord
Idéer för stora rustika arbetsrum, med beige väggar, mörkt trägolv och ett fristående skrivbord

Shelving and Cabinetry by East End Country Kitchens
Photo by Tony Lopez
Inredning av ett klassiskt mellanstort arbetsrum, med ett bibliotek, blå väggar, mörkt trägolv, ett fristående skrivbord och brunt golv
Inredning av ett klassiskt mellanstort arbetsrum, med ett bibliotek, blå väggar, mörkt trägolv, ett fristående skrivbord och brunt golv

Kath & Keith Photography
Bild på ett mellanstort vintage hemmabibliotek, med mörkt trägolv, ett inbyggt skrivbord och grå väggar
Bild på ett mellanstort vintage hemmabibliotek, med mörkt trägolv, ett inbyggt skrivbord och grå väggar
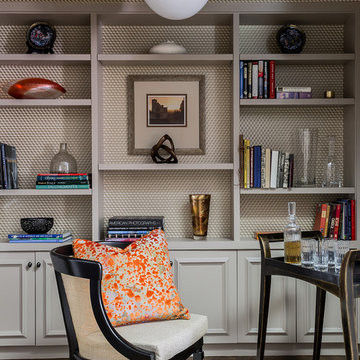
Foto på ett mellanstort vintage hemmabibliotek, med beige väggar, mörkt trägolv och ett fristående skrivbord
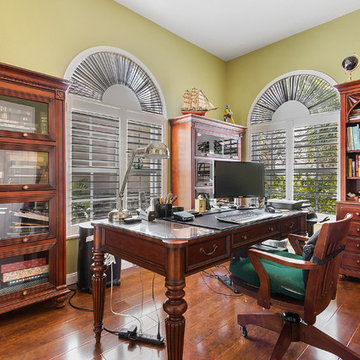
Bild på ett mellanstort vintage hemmabibliotek, med gröna väggar, mörkt trägolv, ett fristående skrivbord och brunt golv

Klassisk inredning av ett mellanstort arbetsrum, med blå väggar, mörkt trägolv, ett fristående skrivbord och brunt golv

Exempel på ett klassiskt arbetsrum, med blå väggar, ett fristående skrivbord och mörkt trägolv
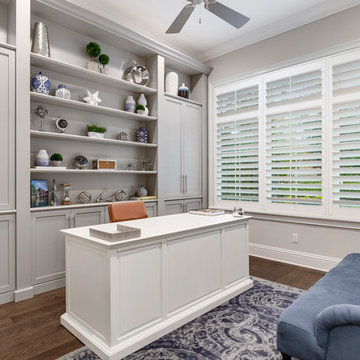
Idéer för att renovera ett mellanstort maritimt arbetsrum, med grå väggar, mörkt trägolv, ett fristående skrivbord och brunt golv
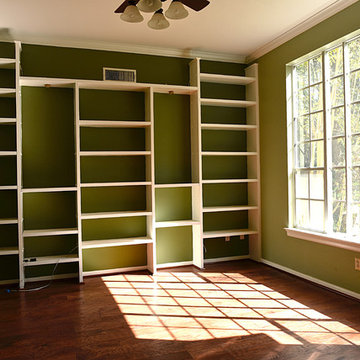
Idéer för stora vintage arbetsrum, med gröna väggar, mörkt trägolv och brunt golv

This small third bedroom in a 1950's North Vancouver home originally housed our growing interior design business. When we outgrew this 80 square foot space and moved to a studio across the street, I wondered what would become of this room with its lovely ocean view. As it turns out it evolved into a shared creative space for myself and my very artistic 7 year old daughter. In the spirit of Virginia Wolfe's "A Room of One's Own" this is a creative space where we are surrounded by some of our favourite things including vintage collectibles & furniture, artwork and craft projects, not to mention my all time favourite Cole and Son wallpaper. It is all about pretty and girly with just the right amount of colour. Interior Design by Lori Steeves of Simply Home Decorating Inc. Photos by Tracey Ayton Photography.
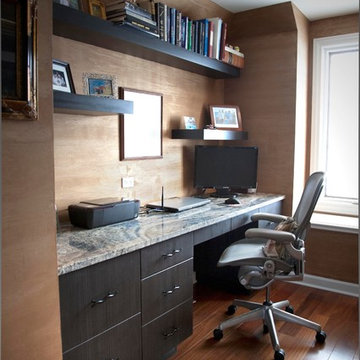
Inspiration för mellanstora moderna hemmabibliotek, med beige väggar, mörkt trägolv och ett inbyggt skrivbord

Photography by Peter Vanderwarker
This Second Empire house is a narrative woven about its circulation. At the street, a quietly fanciful stoop reaches to greet one's arrival. Inside and out, Victorian details are playfully reinterpreted and celebrated in fabulous and whimsical spaces for a growing family -
Double story kitchen with open cylindrical breakfast room
Parents' and Children's libraries
Secret playspaces
Top floor sky-lit courtyard
Writing room and hidden library
Basement parking
Media Room
Landscape of exterior rooms: The site is conceived as a string of rooms: a landscaped drive-way court, a lawn for play, a sunken court, a serene shade garden, a New England flower garden.
The stair grows out of the garden level ordering the surrounding rooms as it rises to a light filled courtyard at the Master suite on the top floor. On each level the rooms are arranged in a circuit around the stair core, making a series of distinct suites for the children, for the parents, and for their common activities.

We were asked to help transform a cluttered, half-finished common area to an organized, multi-functional homework/play/lounge space for this family of six. They were so pleased with the desk setup for the kids, that we created a similar workspace for their office. In the midst of designing these living areas, they had a leak in their kitchen, so we jumped at the opportunity to give them a brand new one. This project was a true collaboration between owner and designer, as it was done completely remotely.

Bright home office, located right off of the main entry, features built ins for storage and display of collected artifacts. Soft, blue walls with a pop of color in the artwork, and accents of brass metal throughout set the tone for the rest of the spaces in the home.
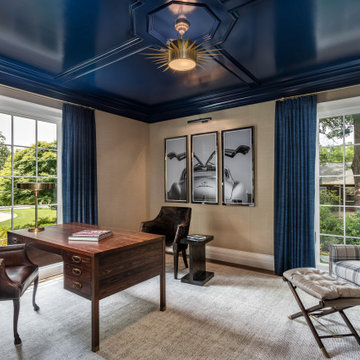
Inredning av ett klassiskt stort hemmabibliotek, med beige väggar, ett fristående skrivbord, mörkt trägolv och brunt golv
4 961 foton på arbetsrum, med mörkt trägolv
3
