1 739 foton på arbetsrum, med svart golv och flerfärgat golv
Sortera efter:
Budget
Sortera efter:Populärt i dag
101 - 120 av 1 739 foton
Artikel 1 av 3
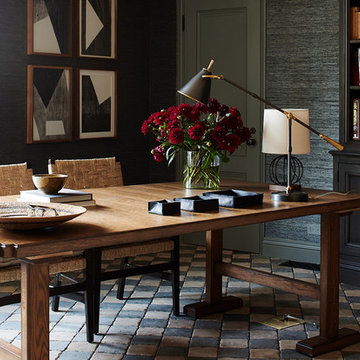
Inspiration för medelhavsstil arbetsrum, med ett fristående skrivbord, flerfärgat golv och svarta väggar
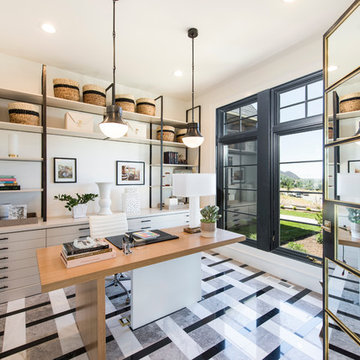
Idéer för ett modernt arbetsrum, med vita väggar, ett fristående skrivbord och flerfärgat golv
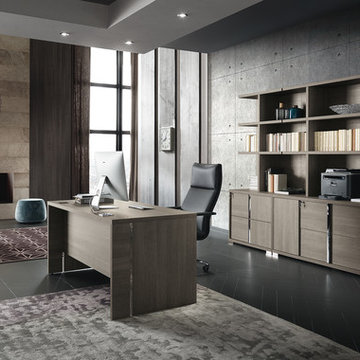
Inredning av ett modernt stort hemmabibliotek, med grå väggar, mörkt trägolv, en standard öppen spis, en spiselkrans i sten, ett fristående skrivbord och svart golv
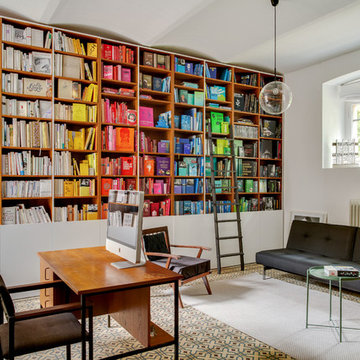
Modern inredning av ett mellanstort arbetsrum, med ett bibliotek, klinkergolv i keramik, vita väggar, ett fristående skrivbord och flerfärgat golv
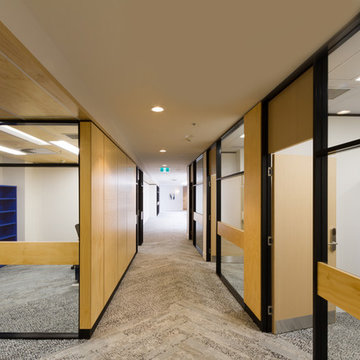
Bild på ett stort funkis hemmabibliotek, med vita väggar, heltäckningsmatta, ett inbyggt skrivbord och flerfärgat golv
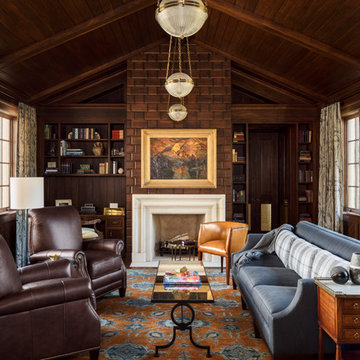
This classic yet cozy den combines rich wood panelling with vaulted wood ceilings and builtin book shelves.
Exempel på ett stort klassiskt hemmabibliotek, med bruna väggar, heltäckningsmatta, ett inbyggt skrivbord, flerfärgat golv och en standard öppen spis
Exempel på ett stort klassiskt hemmabibliotek, med bruna väggar, heltäckningsmatta, ett inbyggt skrivbord, flerfärgat golv och en standard öppen spis
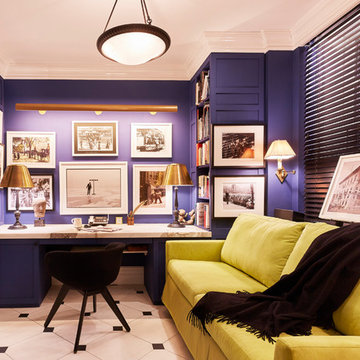
Marius Chira
Inredning av ett klassiskt mellanstort hemmabibliotek, med blå väggar, marmorgolv, ett inbyggt skrivbord och flerfärgat golv
Inredning av ett klassiskt mellanstort hemmabibliotek, med blå väggar, marmorgolv, ett inbyggt skrivbord och flerfärgat golv
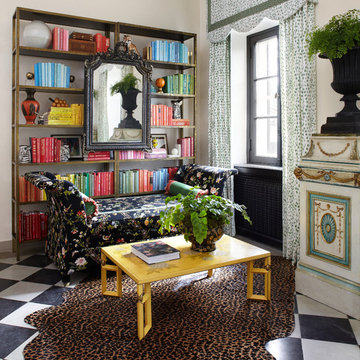
Lake Forest Showhouse 2013, designed by Summer Thornton Design, Inc
Idéer för eklektiska arbetsrum, med vita väggar och flerfärgat golv
Idéer för eklektiska arbetsrum, med vita väggar och flerfärgat golv
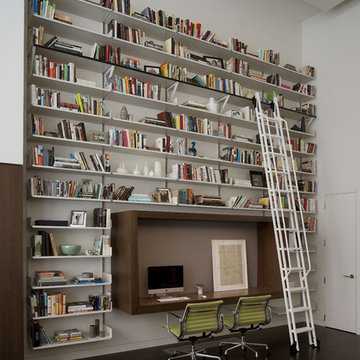
Originally designed by Delano and Aldrich in 1917, this building served as carriage house to the William and Dorothy Straight mansion several blocks away on the Upper East Side of New York. With practically no original detail, this relatively humble structure was reconfigured into something more befitting the client’s needs. To convert it for a single family, interior floor plates are carved away to form two elegant double height spaces. The front façade is modified to express the grandness of the new interior. A beautiful new rear garden is formed by the demolition of an overbuilt addition. The entire rear façade was removed and replaced. A full floor was added to the roof, and a newly configured stair core incorporated an elevator.
Architecture: DHD
Interior Designer: Eve Robinson Associates
Photography by Peter Margonelli
http://petermargonelli.com
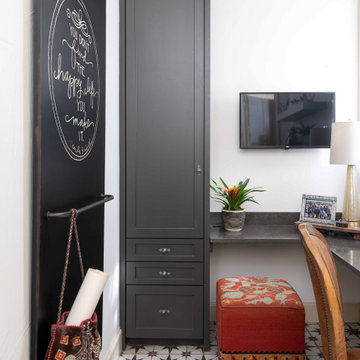
The sliding chalkboard by provides a fun way to keep track of daily activities. Message me if you are interested in purchasing one for your space. They work great in kitchens and kids rooms!
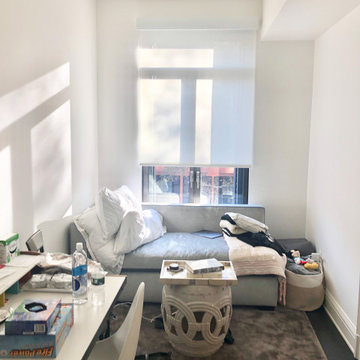
Lutron motorized solar shades. Custom Fascia used to contain roller
Bild på ett litet hobbyrum, med heltäckningsmatta, ett fristående skrivbord och svart golv
Bild på ett litet hobbyrum, med heltäckningsmatta, ett fristående skrivbord och svart golv

This beautiful 1881 Alameda Victorian cottage, wonderfully embodying the Transitional Gothic-Eastlake era, had most of its original features intact. Our clients, one of whom is a painter, wanted to preserve the beauty of the historic home while modernizing its flow and function.
From several small rooms, we created a bright, open artist’s studio. We dug out the basement for a large workshop, extending a new run of stair in keeping with the existing original staircase. While keeping the bones of the house intact, we combined small spaces into large rooms, closed off doorways that were in awkward places, removed unused chimneys, changed the circulation through the house for ease and good sightlines, and made new high doorways that work gracefully with the eleven foot high ceilings. We removed inconsistent picture railings to give wall space for the clients’ art collection and to enhance the height of the rooms. From a poorly laid out kitchen and adjunct utility rooms, we made a large kitchen and family room with nine-foot-high glass doors to a new large deck. A tall wood screen at one end of the deck, fire pit, and seating give the sense of an outdoor room, overlooking the owners’ intensively planted garden. A previous mismatched addition at the side of the house was removed and a cozy outdoor living space made where morning light is received. The original house was segmented into small spaces; the new open design lends itself to the clients’ lifestyle of entertaining groups of people, working from home, and enjoying indoor-outdoor living.
Photography by Kurt Manley.
https://saikleyarchitects.com/portfolio/artists-victorian/
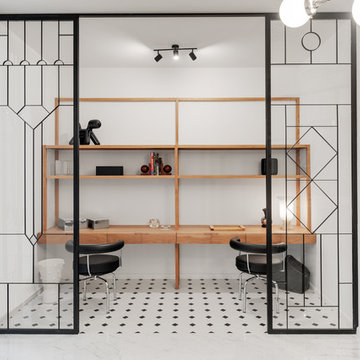
Antoine Khidichian
Exempel på ett mellanstort minimalistiskt hemmabibliotek, med vita väggar, marmorgolv, ett inbyggt skrivbord och flerfärgat golv
Exempel på ett mellanstort minimalistiskt hemmabibliotek, med vita väggar, marmorgolv, ett inbyggt skrivbord och flerfärgat golv
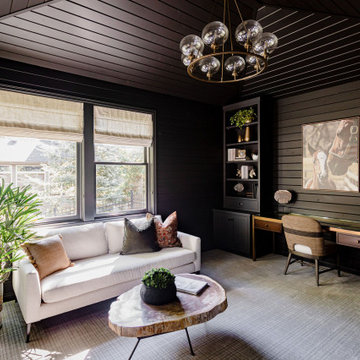
We transformed this barely used Sunroom into a fully functional home office because ...well, Covid. We opted for a dark and dramatic wall and ceiling color, BM Black Beauty, after learning about the homeowners love for all things equestrian. This moody color envelopes the space and we added texture with wood elements and brushed brass accents to shine against the black backdrop.
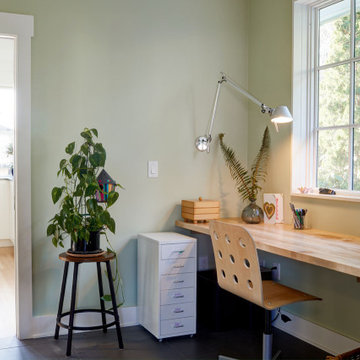
A large home office just off the kitchen, perfect for homework or work from home situations. From a 3 story custom build on top of existing foundation in West Seattle.
Builder: Blue Sound Construction, Inc.
Design: Make Design
Photo: Alex Hayden
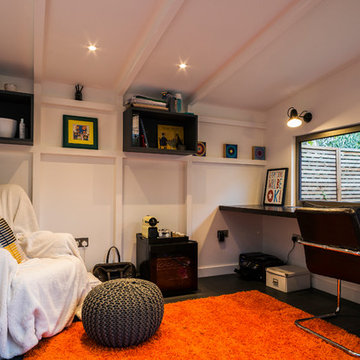
Internal. Garden Room. Home office
Rick McCullagh
Foto på ett litet funkis hemmastudio, med vita väggar, ett inbyggt skrivbord och svart golv
Foto på ett litet funkis hemmastudio, med vita väggar, ett inbyggt skrivbord och svart golv
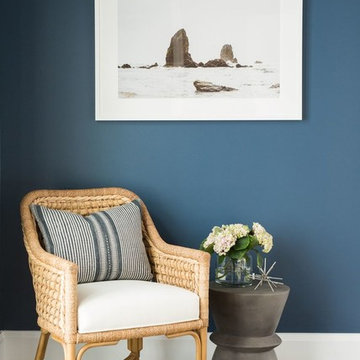
Shop the Look, See the Photo Tour here: https://www.studio-mcgee.com/studioblog/2018/3/9/calabasas-remodel-master-suite?rq=Calabasas%20Remodel
Watch the Webisode: https://www.studio-mcgee.com/studioblog/2018/3/12/calabasas-remodel-master-suite-webisode?rq=Calabasas%20Remodel
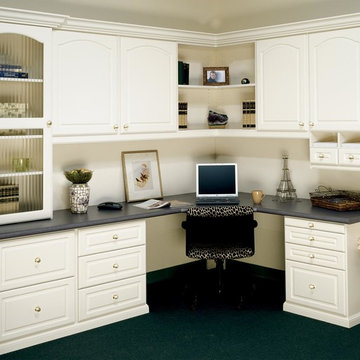
Bild på ett mellanstort vintage hemmabibliotek, med vita väggar, ett inbyggt skrivbord och svart golv
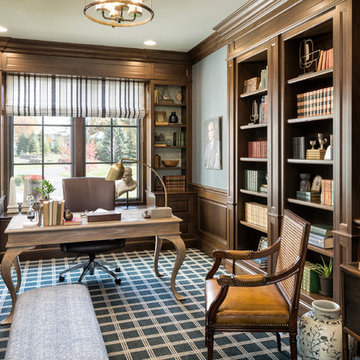
Builder: John Kraemer & Sons | Architecture: Sharratt Design | Landscaping: Yardscapes | Photography: Landmark Photography
Bild på ett stort vintage hemmabibliotek, med heltäckningsmatta, ett fristående skrivbord, flerfärgat golv och grå väggar
Bild på ett stort vintage hemmabibliotek, med heltäckningsmatta, ett fristående skrivbord, flerfärgat golv och grå väggar
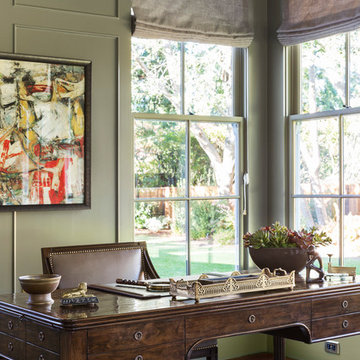
Interior design by Tineke Triggs for Artistic Deisgns for Living. Photography by Laura Hull.
Foto på ett stort vintage hemmabibliotek, med gröna väggar, heltäckningsmatta, ett fristående skrivbord och flerfärgat golv
Foto på ett stort vintage hemmabibliotek, med gröna väggar, heltäckningsmatta, ett fristående skrivbord och flerfärgat golv
1 739 foton på arbetsrum, med svart golv och flerfärgat golv
6