1 739 foton på arbetsrum, med svart golv och flerfärgat golv
Sortera efter:
Budget
Sortera efter:Populärt i dag
141 - 160 av 1 739 foton
Artikel 1 av 3
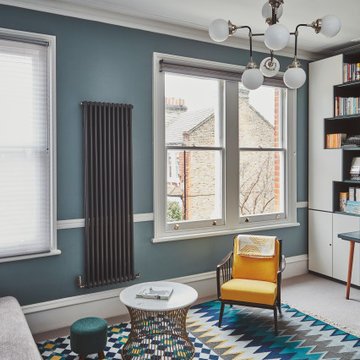
Idéer för mellanstora funkis hemmabibliotek, med blå väggar, heltäckningsmatta, ett inbyggt skrivbord och flerfärgat golv
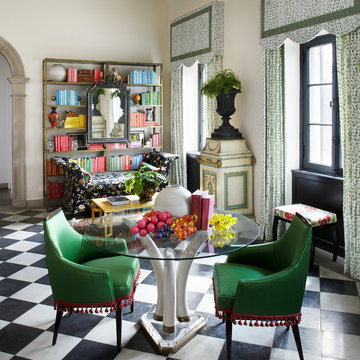
Lake Forest Showhouse 2013, designed by Summer Thornton Design, Inc
Bild på ett funkis arbetsrum, med vita väggar och flerfärgat golv
Bild på ett funkis arbetsrum, med vita väggar och flerfärgat golv
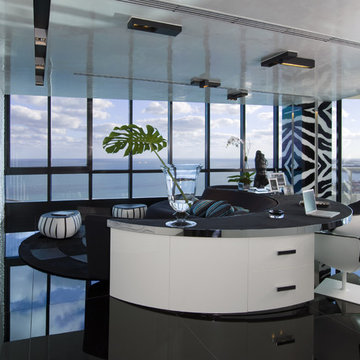
The home office seemslessly merges with the living room as the custom leather-top desk-for-two hugs the curve of the back of the sofa, with its wave form and the wavy paneled wall giving homage to the waves crashing on the shoreline thirty stories below. The structural column becomes a focal point when clad in custom painted zebra glass panels with a linear light source embedded within. Photo shoot by professional photographer Ken Hayden
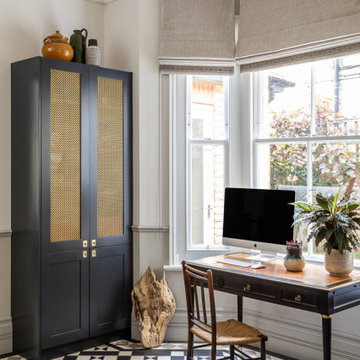
Klassisk inredning av ett hemmabibliotek, med vita väggar, ett fristående skrivbord och flerfärgat golv
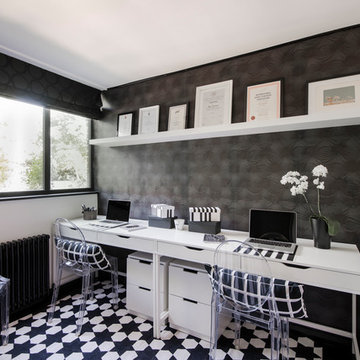
Marek Sikora
Idéer för att renovera ett mellanstort eklektiskt hemmabibliotek, med svarta väggar, ett fristående skrivbord, heltäckningsmatta och flerfärgat golv
Idéer för att renovera ett mellanstort eklektiskt hemmabibliotek, med svarta väggar, ett fristående skrivbord, heltäckningsmatta och flerfärgat golv
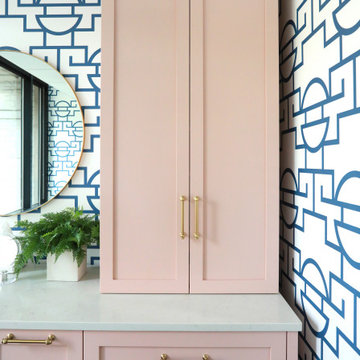
Chic and colorful Doctor office
Inspiration för ett litet funkis arbetsrum, med blå väggar, heltäckningsmatta och svart golv
Inspiration för ett litet funkis arbetsrum, med blå väggar, heltäckningsmatta och svart golv
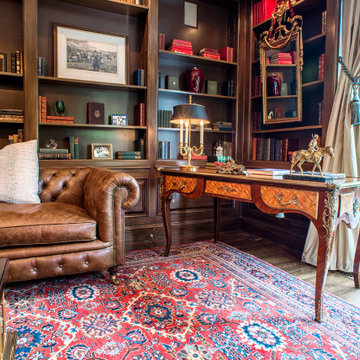
A 100 year old Persian rug with several colors of blues, reds, greens, and creams cover
mahogany hardwood floors.
Idéer för att renovera ett mellanstort vintage arbetsrum, med ett bibliotek, bruna väggar, heltäckningsmatta, en standard öppen spis, en spiselkrans i trä och flerfärgat golv
Idéer för att renovera ett mellanstort vintage arbetsrum, med ett bibliotek, bruna väggar, heltäckningsmatta, en standard öppen spis, en spiselkrans i trä och flerfärgat golv

The home office for her features teal and white patterned wallcoverings, a bright red sitting chair and ottoman and a lucite desk chair. The Denver home was decorated by Andrea Schumacher Interiors using bold color choices and patterns.
Photo Credit: Emily Minton Redfield
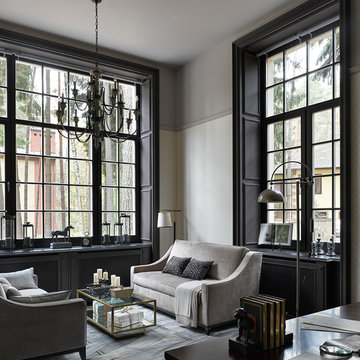
Klassisk inredning av ett arbetsrum, med ett bibliotek, grå väggar, mörkt trägolv och svart golv
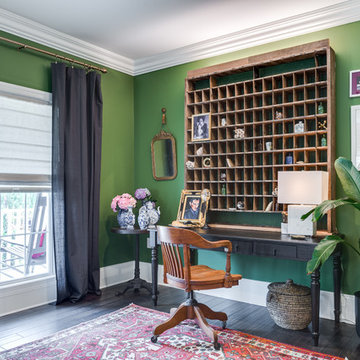
Idéer för att renovera ett eklektiskt arbetsrum, med gröna väggar, mörkt trägolv, ett fristående skrivbord och svart golv

Builder: J. Peterson Homes
Interior Designer: Francesca Owens
Photographers: Ashley Avila Photography, Bill Hebert, & FulView
Capped by a picturesque double chimney and distinguished by its distinctive roof lines and patterned brick, stone and siding, Rookwood draws inspiration from Tudor and Shingle styles, two of the world’s most enduring architectural forms. Popular from about 1890 through 1940, Tudor is characterized by steeply pitched roofs, massive chimneys, tall narrow casement windows and decorative half-timbering. Shingle’s hallmarks include shingled walls, an asymmetrical façade, intersecting cross gables and extensive porches. A masterpiece of wood and stone, there is nothing ordinary about Rookwood, which combines the best of both worlds.
Once inside the foyer, the 3,500-square foot main level opens with a 27-foot central living room with natural fireplace. Nearby is a large kitchen featuring an extended island, hearth room and butler’s pantry with an adjacent formal dining space near the front of the house. Also featured is a sun room and spacious study, both perfect for relaxing, as well as two nearby garages that add up to almost 1,500 square foot of space. A large master suite with bath and walk-in closet which dominates the 2,700-square foot second level which also includes three additional family bedrooms, a convenient laundry and a flexible 580-square-foot bonus space. Downstairs, the lower level boasts approximately 1,000 more square feet of finished space, including a recreation room, guest suite and additional storage.
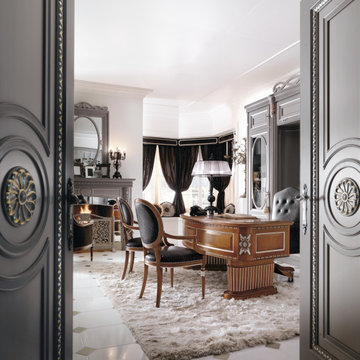
The Napoli, chic sea view bespoke studio is a real home office. The back of the desk is lacquered in two-tone grey with silver details, such as the double hinged door, the area with the fireplace and the mirror. The desk is made in walnut and has the silver forged details with handmade carvings. Leather armchair and guest chair complete the ambiance.
Martini Interiors bespoke furnishings are handmade with the most prestigious materials.
Come and touch them firsthand in our Verona design studio.
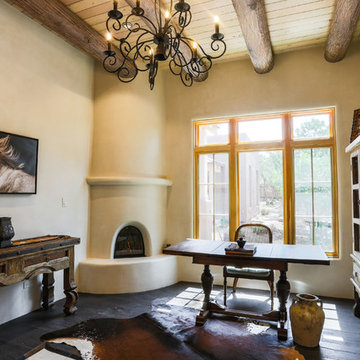
BUFFALO BUILDERS Santa Fe, LLC
Designers: Baker Folse Creative: www.bakerfolse.com
Architects: Architectural Alliance, www.archallinc.com
Photos by: Louise Lodigensky
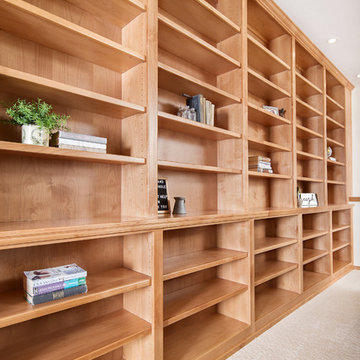
Bild på ett mellanstort vintage arbetsrum, med ett bibliotek, beige väggar, heltäckningsmatta, ett inbyggt skrivbord och svart golv
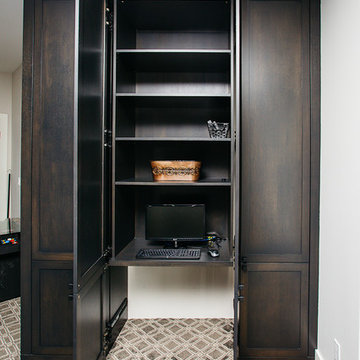
Custom home office cabinets.
Idéer för ett mellanstort modernt arbetsrum, med vita väggar, heltäckningsmatta, ett inbyggt skrivbord och flerfärgat golv
Idéer för ett mellanstort modernt arbetsrum, med vita väggar, heltäckningsmatta, ett inbyggt skrivbord och flerfärgat golv
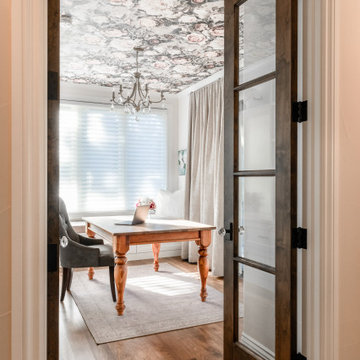
Exempel på ett stort klassiskt arbetsrum, med vita väggar, marmorgolv och flerfärgat golv
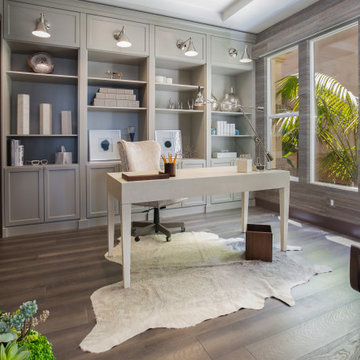
This is one of Azizi Architects collaborative work with the SKD Studios at Newport Coast, Newport Beach, CA, USA. A warm appreciation to SKD Studios for sharing these photos.
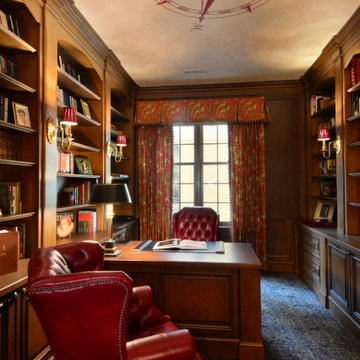
A gorgeous home office adorned in elegant woods and unique patterns and textiles. Red leathers look extremely posh while the blue and white patterned carpet nod to our client's British style. Other details that make this look complete are the patterned window treatments, carefully decorated built-in shelves, and of course, the compass mural on the ceiling.
Designed by Michelle Yorke Interiors who also serves Seattle as well as Seattle's Eastside suburbs from Mercer Island all the way through Cle Elum.
For more about Michelle Yorke, click here: https://michelleyorkedesign.com/
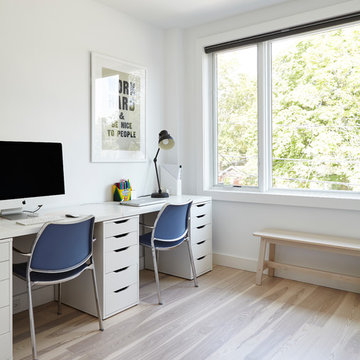
Valerie Wilcox
By adding a new Master Suite addition, this former small child's bedroom was converted into a comfortable and bright home office for two!
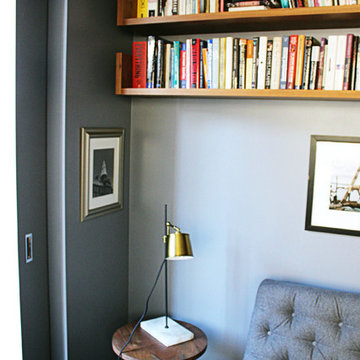
Bild på ett litet funkis arbetsrum, med ett bibliotek, blå väggar, mörkt trägolv, ett inbyggt skrivbord och svart golv
1 739 foton på arbetsrum, med svart golv och flerfärgat golv
8