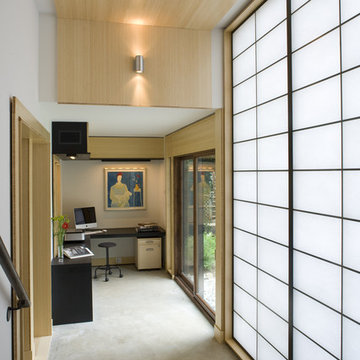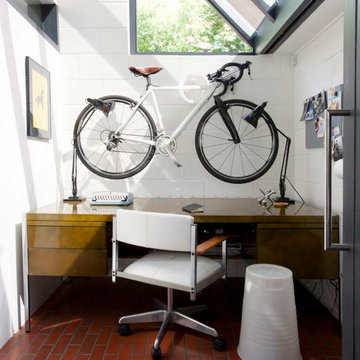2 758 foton på arbetsrum, med tegelgolv och betonggolv
Sortera efter:
Budget
Sortera efter:Populärt i dag
21 - 40 av 2 758 foton
Artikel 1 av 3
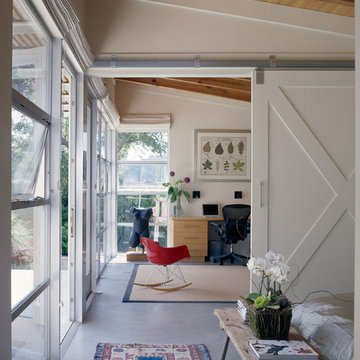
Photography by Ken Gutmaker
Inredning av ett modernt arbetsrum, med betonggolv
Inredning av ett modernt arbetsrum, med betonggolv
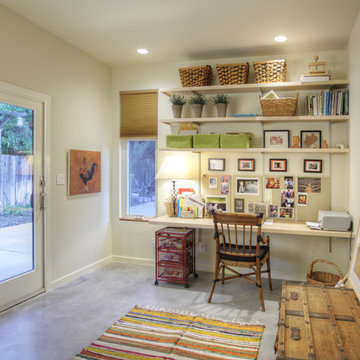
Idéer för mellanstora funkis arbetsrum, med betonggolv, vita väggar, ett inbyggt skrivbord och grått golv

Exempel på ett modernt hemmastudio, med vita väggar, betonggolv och ett fristående skrivbord

Settled within a graffiti-covered laneway in the trendy heart of Mt Lawley you will find this four-bedroom, two-bathroom home.
The owners; a young professional couple wanted to build a raw, dark industrial oasis that made use of every inch of the small lot. Amenities aplenty, they wanted their home to complement the urban inner-city lifestyle of the area.
One of the biggest challenges for Limitless on this project was the small lot size & limited access. Loading materials on-site via a narrow laneway required careful coordination and a well thought out strategy.
Paramount in bringing to life the client’s vision was the mixture of materials throughout the home. For the second story elevation, black Weathertex Cladding juxtaposed against the white Sto render creates a bold contrast.
Upon entry, the room opens up into the main living and entertaining areas of the home. The kitchen crowns the family & dining spaces. The mix of dark black Woodmatt and bespoke custom cabinetry draws your attention. Granite benchtops and splashbacks soften these bold tones. Storage is abundant.
Polished concrete flooring throughout the ground floor blends these zones together in line with the modern industrial aesthetic.
A wine cellar under the staircase is visible from the main entertaining areas. Reclaimed red brickwork can be seen through the frameless glass pivot door for all to appreciate — attention to the smallest of details in the custom mesh wine rack and stained circular oak door handle.
Nestled along the north side and taking full advantage of the northern sun, the living & dining open out onto a layered alfresco area and pool. Bordering the outdoor space is a commissioned mural by Australian illustrator Matthew Yong, injecting a refined playfulness. It’s the perfect ode to the street art culture the laneways of Mt Lawley are so famous for.
Engineered timber flooring flows up the staircase and throughout the rooms of the first floor, softening the private living areas. Four bedrooms encircle a shared sitting space creating a contained and private zone for only the family to unwind.
The Master bedroom looks out over the graffiti-covered laneways bringing the vibrancy of the outside in. Black stained Cedarwest Squareline cladding used to create a feature bedhead complements the black timber features throughout the rest of the home.
Natural light pours into every bedroom upstairs, designed to reflect a calamity as one appreciates the hustle of inner city living outside its walls.
Smart wiring links each living space back to a network hub, ensuring the home is future proof and technology ready. An intercom system with gate automation at both the street and the lane provide security and the ability to offer guests access from the comfort of their living area.
Every aspect of this sophisticated home was carefully considered and executed. Its final form; a modern, inner-city industrial sanctuary with its roots firmly grounded amongst the vibrant urban culture of its surrounds.
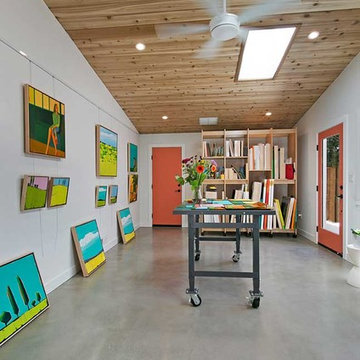
Gayler Design Build began transforming Nancy’s home to include a spacious 327 square foot functional art studio. The home addition was designed with large windows, skylights and two exterior glass doors to let in plenty of natural light. The floor is finished in polished, smooth concrete with a beautiful eye-catching v-rustic cedar ceiling and ample wall space to hang her masterpieces.

Everyone needs a little space of their own. Whether it’s a cozy reading nook for a busy mom to curl up in at the end of a long day, a quiet corner of a living room for an artist to get inspired, or a mancave where die-hard sports fans can watch the game without distraction. Even Emmy-award winning “This Is Us” actor Sterling K. Brown was feeling like he needed a place where he could go to be productive (as well as get some peace and quiet). Sterling’s Los Angeles house is home to him, his wife, and two of their two sons – so understandably, it can feel a little crazy.
Sterling reached out to interior designer Kyle Schuneman of Apt2B to help convert his garage into a man-cave / office into a space where he could conduct some of his day-to-day tasks, run his lines, or just relax after a long day. As Schuneman began to visualize Sterling’s “creative workspace”, he and the Apt2B team reached out Paintzen to make the process a little more colorful.
The room was full of natural light, which meant we could go bolder with color. Schuneman selected a navy blue – one of the season’s most popular shades (especially for mancaves!) in a flat finish for the walls. The color was perfect for the space; it paired well with the concrete flooring, which was covered with a blue-and-white patterned area rug, and had plenty of personality. (Not to mention it makes a lovely backdrop for an Emmy, don’t you think?)
Schuneman’s furniture selection was done with the paint color in mind. He chose a bright, bold sofa in a mustard color, and used lots of wood and metal accents throughout to elevate the space and help it feel more modern and sophisticated. A work table was added – where we imagine Sterling will spend time reading scripts and getting work done – and there is plenty of space on the walls and in glass-faced cabinets, of course, to display future Emmy’s in the years to come. However, the large mounted TV and ample seating in the room means this space can just as well be used hosting get-togethers with friends.
We think you’ll agree that the final product was stunning. The rich navy walls paired with Schuneman’s decor selections resulted in a space that is smart, stylish, and masculine. Apt2B turned a standard garage into a sleek home office and Mancave for Sterling K. Brown, and our team at Paintzen was thrilled to be a part of the process.

Foto på ett stort amerikanskt hemmabibliotek, med vita väggar, betonggolv, ett fristående skrivbord och grått golv
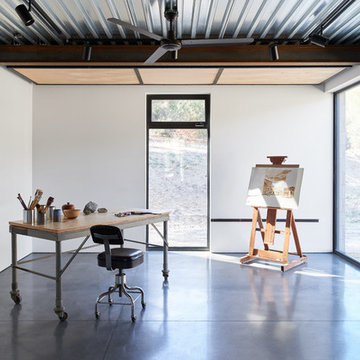
Industriell inredning av ett arbetsrum, med vita väggar, betonggolv, ett fristående skrivbord och grått golv
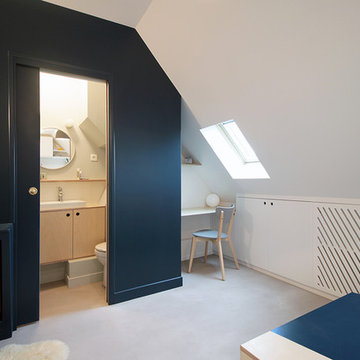
Bertrand Fompeyrine
Bild på ett litet funkis arbetsrum, med betonggolv och svarta väggar
Bild på ett litet funkis arbetsrum, med betonggolv och svarta väggar
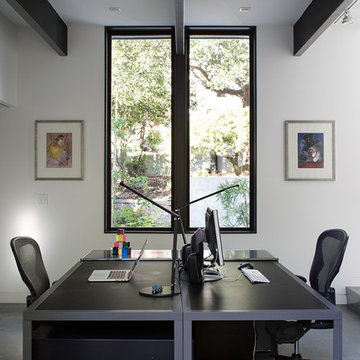
The owners, inspired by mid-century modern architecture, hired Klopf Architecture to design an Eichler-inspired 21st-Century, energy efficient new home that would replace a dilapidated 1940s home. The home follows the gentle slope of the hillside while the overarching post-and-beam roof above provides an unchanging datum line. The changing moods of nature animate the house because of views through large glass walls at nearly every vantage point. Every square foot of the house remains close to the ground creating and adding to the sense of connection with nature.
Klopf Architecture Project Team: John Klopf, AIA, Geoff Campen, Angela Todorova, and Jeff Prose
Structural Engineer: Alex Rood, SE, Fulcrum Engineering (now Pivot Engineering)
Landscape Designer (atrium): Yoshi Chiba, Chiba's Gardening
Landscape Designer (rear lawn): Aldo Sepulveda, Sepulveda Landscaping
Contractor: Augie Peccei, Coast to Coast Construction
Photography ©2015 Mariko Reed
Location: Belmont, CA
Year completed: 2015
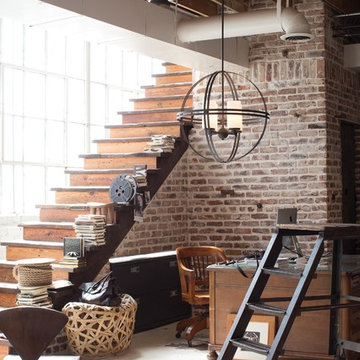
Inspiration för stora industriella hemmastudior, med betonggolv och ett fristående skrivbord

Judy Turner
Bild på ett litet vintage hemmastudio, med ett fristående skrivbord, vita väggar, betonggolv och svart golv
Bild på ett litet vintage hemmastudio, med ett fristående skrivbord, vita väggar, betonggolv och svart golv
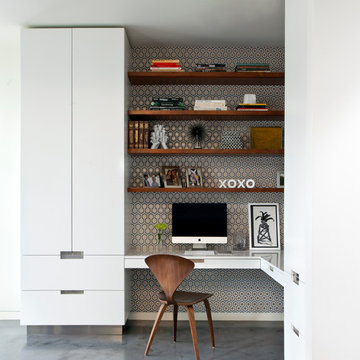
Photo By: Nick Johnson
Idéer för att renovera ett funkis hemmabibliotek, med betonggolv, ett inbyggt skrivbord och flerfärgade väggar
Idéer för att renovera ett funkis hemmabibliotek, med betonggolv, ett inbyggt skrivbord och flerfärgade väggar
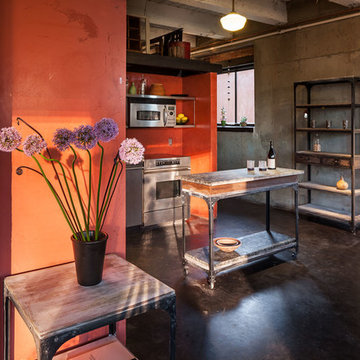
KuDa Photography
Inspiration för industriella arbetsrum, med röda väggar och betonggolv
Inspiration för industriella arbetsrum, med röda väggar och betonggolv
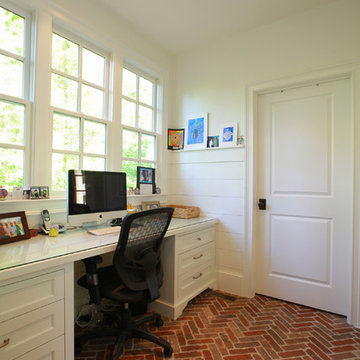
Second office space just off the butler's pantry and laundry room.
Matt Terry, Mega Home Tours
Foto på ett vintage arbetsrum, med vita väggar, tegelgolv och ett inbyggt skrivbord
Foto på ett vintage arbetsrum, med vita väggar, tegelgolv och ett inbyggt skrivbord
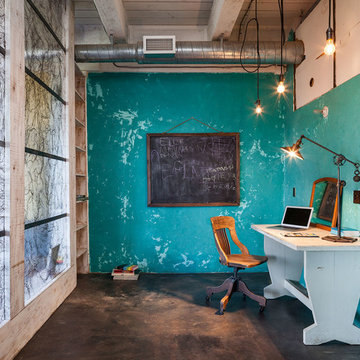
KuDa Photography
Inspiration för ett mellanstort industriellt hemmabibliotek, med blå väggar, betonggolv, ett fristående skrivbord och svart golv
Inspiration för ett mellanstort industriellt hemmabibliotek, med blå väggar, betonggolv, ett fristående skrivbord och svart golv
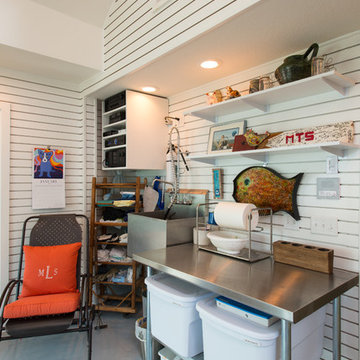
Michael Hunter
Idéer för eklektiska hemmastudior, med vita väggar, betonggolv och ett fristående skrivbord
Idéer för eklektiska hemmastudior, med vita väggar, betonggolv och ett fristående skrivbord

South east end of studio space with doors to work spaces open.
Cathy Schwabe Architecture.
Photograph by David Wakely.
Inspiration för moderna arbetsrum, med betonggolv och grått golv
Inspiration för moderna arbetsrum, med betonggolv och grått golv
2 758 foton på arbetsrum, med tegelgolv och betonggolv
2
