14 555 foton på arbetsrum, med vita väggar och ett fristående skrivbord
Sortera efter:
Budget
Sortera efter:Populärt i dag
101 - 120 av 14 555 foton
Artikel 1 av 3
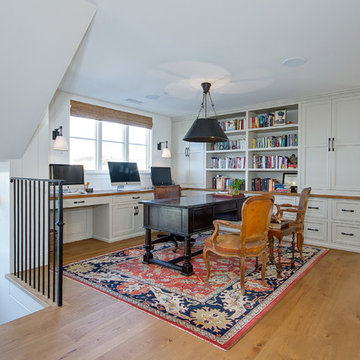
Contractor: Legacy CDM Inc. | Interior Designer: Kim Woods & Trish Bass | Photographer: Jola Photography
Inspiration för stora lantliga hemmabibliotek, med vita väggar, mellanmörkt trägolv, ett fristående skrivbord och brunt golv
Inspiration för stora lantliga hemmabibliotek, med vita väggar, mellanmörkt trägolv, ett fristående skrivbord och brunt golv
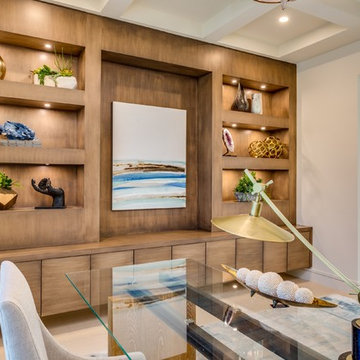
Foto på ett mellanstort funkis hemmabibliotek, med vita väggar, kalkstensgolv och ett fristående skrivbord
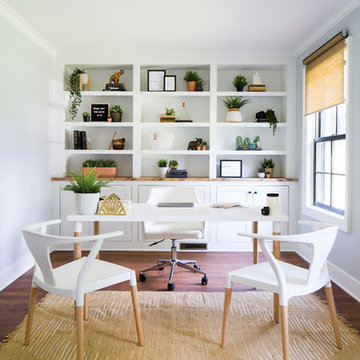
A neutral office composes this wonderful office design. Blacks, whites and beige set the tone for a light, bright, and airy home office perfect for those who work for home or those who just need space to study. A custom built in serves the purpose for both function with an abundance of storage on top and below but also is aesthetically pleasing. Inspirational quotes line the walls and fill in the built in for added decor. A pop of green and the area rug from Urban Outfitters gives this space the modern bohemian vibe.
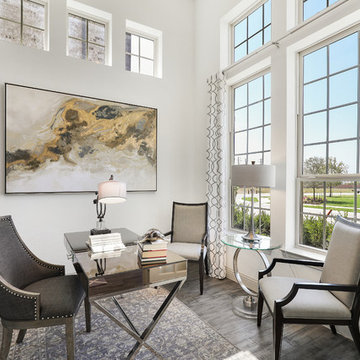
Idéer för ett mellanstort klassiskt hemmabibliotek, med vita väggar, mörkt trägolv och ett fristående skrivbord
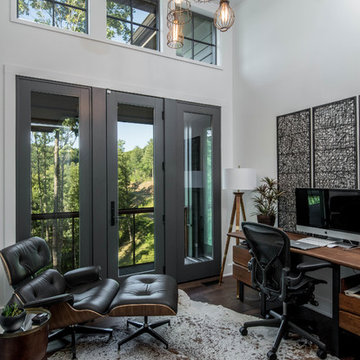
Inspiration för rustika hemmabibliotek, med vita väggar, mörkt trägolv och ett fristående skrivbord
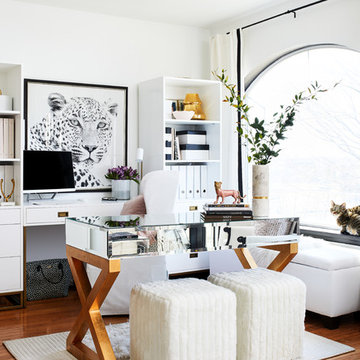
Design by GreyHunt Interiors
Photography by Christen Kosnic
Exempel på ett klassiskt hemmabibliotek, med vita väggar, ett fristående skrivbord och mellanmörkt trägolv
Exempel på ett klassiskt hemmabibliotek, med vita väggar, ett fristående skrivbord och mellanmörkt trägolv
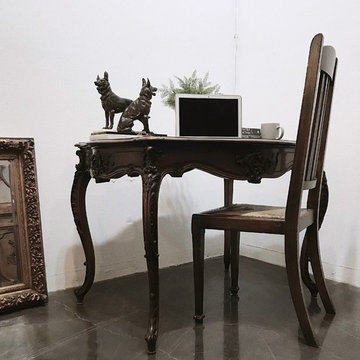
Inspiration för små klassiska arbetsrum, med vita väggar, ett fristående skrivbord och svart golv

This 1990s brick home had decent square footage and a massive front yard, but no way to enjoy it. Each room needed an update, so the entire house was renovated and remodeled, and an addition was put on over the existing garage to create a symmetrical front. The old brown brick was painted a distressed white.
The 500sf 2nd floor addition includes 2 new bedrooms for their teen children, and the 12'x30' front porch lanai with standing seam metal roof is a nod to the homeowners' love for the Islands. Each room is beautifully appointed with large windows, wood floors, white walls, white bead board ceilings, glass doors and knobs, and interior wood details reminiscent of Hawaiian plantation architecture.
The kitchen was remodeled to increase width and flow, and a new laundry / mudroom was added in the back of the existing garage. The master bath was completely remodeled. Every room is filled with books, and shelves, many made by the homeowner.
Project photography by Kmiecik Imagery.
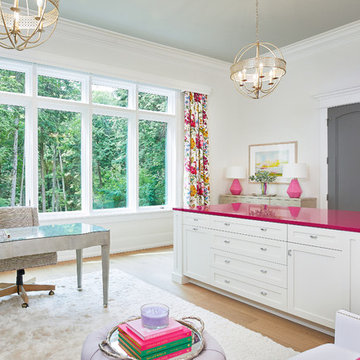
Craft room with built in island and freestanding desk
Klassisk inredning av ett hobbyrum, med vita väggar, ljust trägolv och ett fristående skrivbord
Klassisk inredning av ett hobbyrum, med vita väggar, ljust trägolv och ett fristående skrivbord
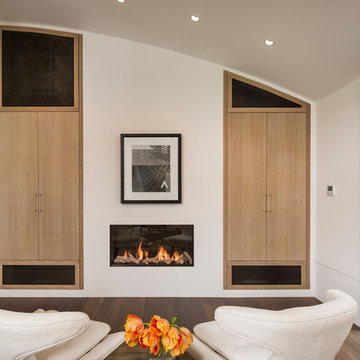
Photo by Michele Wilson
Idéer för att renovera ett funkis hemmabibliotek, med vita väggar, mörkt trägolv, en standard öppen spis, en spiselkrans i gips och ett fristående skrivbord
Idéer för att renovera ett funkis hemmabibliotek, med vita väggar, mörkt trägolv, en standard öppen spis, en spiselkrans i gips och ett fristående skrivbord

You need only look at the before picture of the SYI Studio space to understand the background of this project and need for a new work space.
Susan lives with her husband, three kids and dog in a 1960 split-level in Bloomington, which they've updated over the years and didn't want to leave, thanks to a great location and even greater neighbors. As the SYI team grew so did the three Yeley kids, and it became clear that not only did the team need more space but so did the family.
1.5 bathrooms + 3 bedrooms + 5 people = exponentially increasing discontent.
By 2016, it was time to pull the trigger. Everyone needed more room, and an offsite studio wouldn't work: Susan is not just Creative Director and Owner of SYI but Full Time Activities and Meal Coordinator at Chez Yeley.
The design, conceptualized entirely by the SYI team and executed by JL Benton Contracting, reclaimed the existing 4th bedroom from SYI space, added an ensuite bath and walk-in closet, and created a studio space with its own exterior entrance and full bath—making it perfect for a mother-in-law or Airbnb suite down the road.
The project added over a thousand square feet to the house—and should add many more years for the family to live and work in a home they love.
Contractor: JL Benton Contracting
Cabinetry: Richcraft Wood Products
Photographer: Gina Rogers
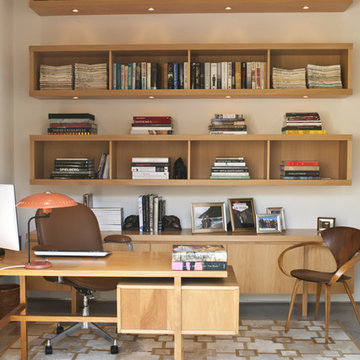
Michael Garland, Photographer
Inspiration för mellanstora moderna arbetsrum, med ett bibliotek, vita väggar och ett fristående skrivbord
Inspiration för mellanstora moderna arbetsrum, med ett bibliotek, vita väggar och ett fristående skrivbord
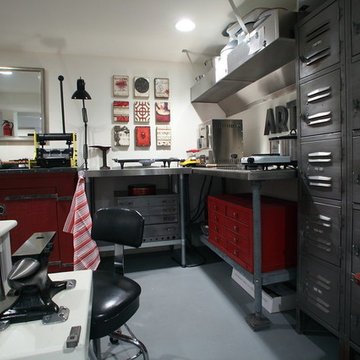
Teness Herman Photography
Industriell inredning av ett mycket stort hemmastudio, med vita väggar, betonggolv och ett fristående skrivbord
Industriell inredning av ett mycket stort hemmastudio, med vita väggar, betonggolv och ett fristående skrivbord

Martha O'Hara Interiors, Furnishings & Photo Styling | Detail Design + Build, Builder | Charlie & Co. Design, Architect | Corey Gaffer, Photography | Please Note: All “related,” “similar,” and “sponsored” products tagged or listed by Houzz are not actual products pictured. They have not been approved by Martha O’Hara Interiors nor any of the professionals credited. For information about our work, please contact design@oharainteriors.com.
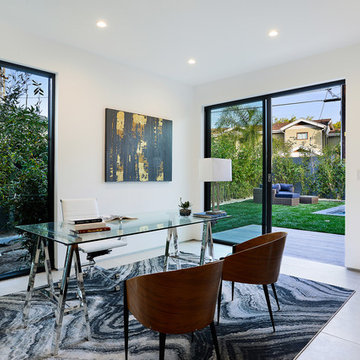
Idéer för ett mellanstort modernt hemmastudio, med vita väggar, klinkergolv i porslin, ett fristående skrivbord och beiget golv
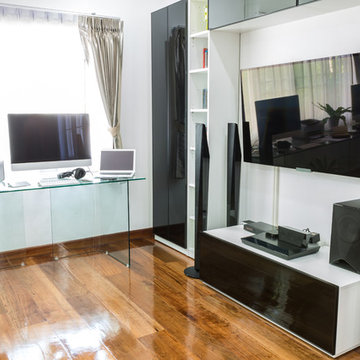
Idéer för att renovera ett funkis arbetsrum, med vita väggar, mellanmörkt trägolv och ett fristående skrivbord
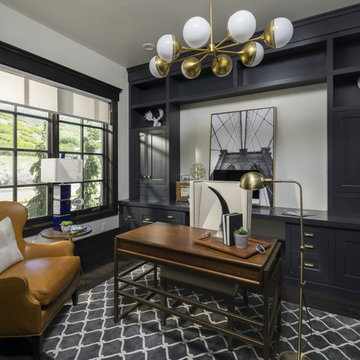
Idéer för att renovera ett vintage arbetsrum, med vita väggar, mörkt trägolv och ett fristående skrivbord
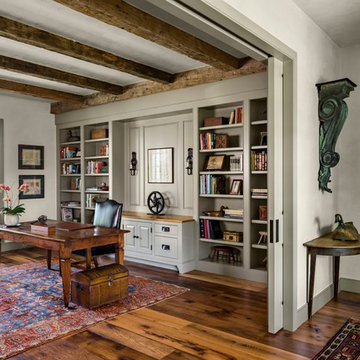
The Study's ceiling is defined by antique timbers. The flooring throughout is reclaimed antique oak.
Robert Benson Photography
Inredning av ett lantligt mycket stort hemmabibliotek, med vita väggar, mellanmörkt trägolv och ett fristående skrivbord
Inredning av ett lantligt mycket stort hemmabibliotek, med vita väggar, mellanmörkt trägolv och ett fristående skrivbord
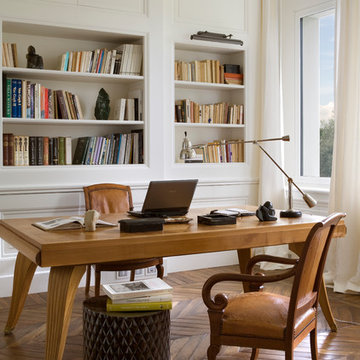
Klassisk inredning av ett hemmabibliotek, med vita väggar, mellanmörkt trägolv och ett fristående skrivbord
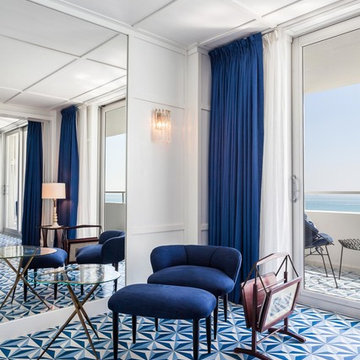
Inspiration för ett stort 60 tals hemmabibliotek, med vita väggar, klinkergolv i keramik, ett fristående skrivbord och blått golv
14 555 foton på arbetsrum, med vita väggar och ett fristående skrivbord
6