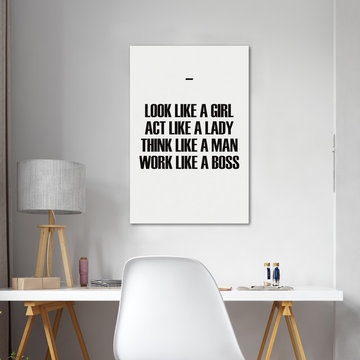14 551 foton på arbetsrum, med vita väggar och ett fristående skrivbord
Sortera efter:
Budget
Sortera efter:Populärt i dag
41 - 60 av 14 551 foton
Artikel 1 av 3
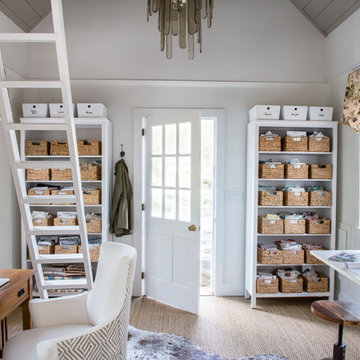
This home office was created from an outbuilding on the property. Seagrass wall-to-wall carpet was installed for ultimate durability and a relaxed vibe. We employed a high-low aesthetic to create a space that was unique but still within budget, utilizing the owner's Stickley desk, a custom desk chair, custom blush Roman shades, a Hudson Valley Fenwater chandelier and sconces, and multiple office items from budget sources like IKEA and The Container Store. The ceiling is painted Quicksand and walls and trim in White Dove by Benjamin Moore. Photo by Sabrina Cole Quinn Photography.
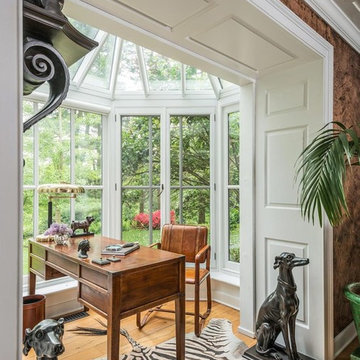
History, revived. An early 19th century Dutch farmstead, nestled in the hillside of Bucks County, Pennsylvania, offered a storied canvas on which to layer replicated additions and contemporary components. Endowed with an extensive art collection, the house and barn serve as a platform for aesthetic appreciation in all forms.

Inspiration för ett mellanstort vintage hemmabibliotek, med vita väggar, mörkt trägolv, ett fristående skrivbord och brunt golv

Inspiration för mellanstora klassiska arbetsrum, med ett bibliotek, en standard öppen spis, en spiselkrans i sten, ett fristående skrivbord, brunt golv, vita väggar och mörkt trägolv
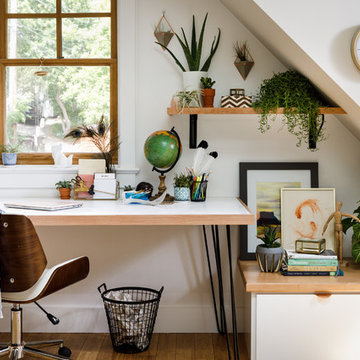
JC Buck
Bild på ett funkis hemmabibliotek, med vita väggar och ett fristående skrivbord
Bild på ett funkis hemmabibliotek, med vita väggar och ett fristående skrivbord
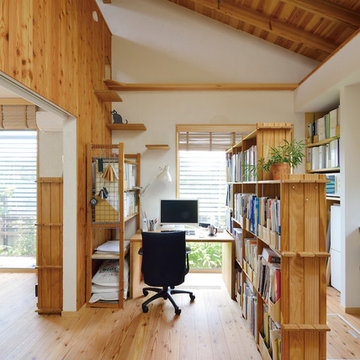
写真:大槻茂
建物の耐震補強を行い、トリプルガラスや高性能木製サッシ、高い断熱性能など、建物の温熱環境も大幅に改善した。夏の日射遮蔽や通風の確保、冬の太陽熱の取り込みと床下空間の活用などに配慮しながら、国産材(スギやカラマツ)を構造や仕上げに活用し、ワークショップで珪藻土を仲間と仕上げるなど、人と環境に優しい、高性能な建物「えねこや(エネルギーの小屋)六曜舎」ができました。
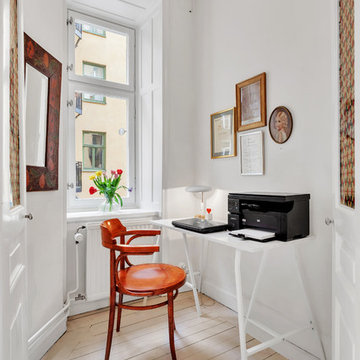
Henrik Svanberg
Idéer för ett minimalistiskt arbetsrum, med vita väggar, ljust trägolv, ett fristående skrivbord och beiget golv
Idéer för ett minimalistiskt arbetsrum, med vita väggar, ljust trägolv, ett fristående skrivbord och beiget golv
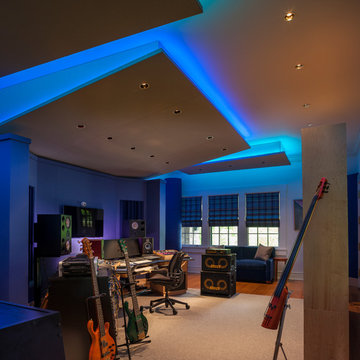
Mark P. Finlay Associates, AIA
Photo by Warren Jagger
Foto på ett stort funkis hemmastudio, med vita väggar, mellanmörkt trägolv, ett fristående skrivbord och brunt golv
Foto på ett stort funkis hemmastudio, med vita väggar, mellanmörkt trägolv, ett fristående skrivbord och brunt golv
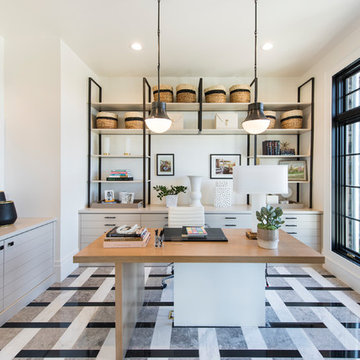
Inspiration för ett stort vintage arbetsrum, med vita väggar, heltäckningsmatta, ett fristående skrivbord och flerfärgat golv
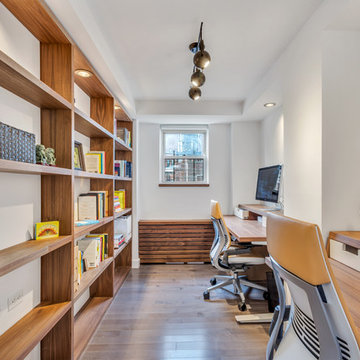
Exempel på ett mellanstort modernt hemmabibliotek, med mörkt trägolv, ett fristående skrivbord, vita väggar och brunt golv
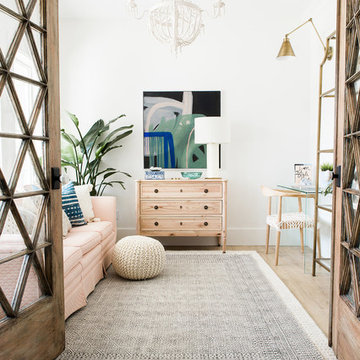
Travis J Photography
Inspiration för små minimalistiska hemmastudior, med vita väggar, laminatgolv, ett fristående skrivbord och beiget golv
Inspiration för små minimalistiska hemmastudior, med vita väggar, laminatgolv, ett fristående skrivbord och beiget golv
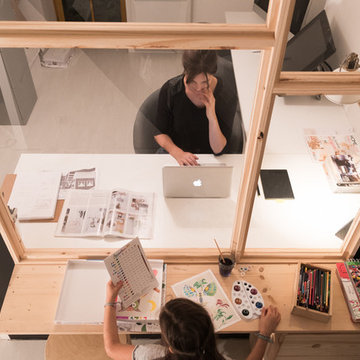
Création d'une verrière entre deux bureaux.
Crédit photo : Julien Lanard
Modern inredning av ett litet hemmabibliotek, med vita väggar, laminatgolv, ett fristående skrivbord och vitt golv
Modern inredning av ett litet hemmabibliotek, med vita väggar, laminatgolv, ett fristående skrivbord och vitt golv
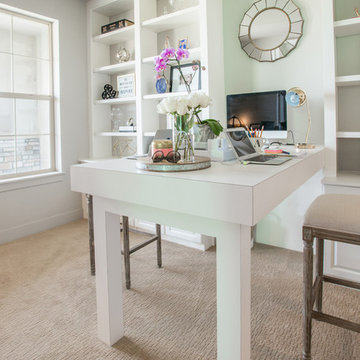
Libbie Holmes Photography
Inredning av ett klassiskt mellanstort hemmabibliotek, med vita väggar, heltäckningsmatta, ett fristående skrivbord och beiget golv
Inredning av ett klassiskt mellanstort hemmabibliotek, med vita väggar, heltäckningsmatta, ett fristående skrivbord och beiget golv
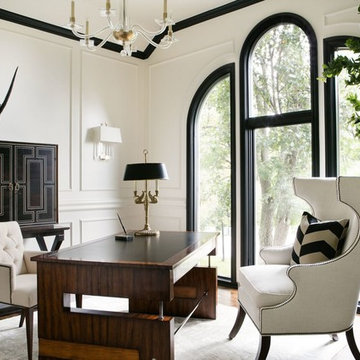
Idéer för mellanstora vintage hemmabibliotek, med vita väggar, heltäckningsmatta och ett fristående skrivbord
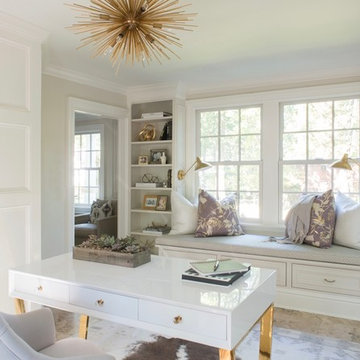
Inredning av ett klassiskt mellanstort hemmabibliotek, med vita väggar och ett fristående skrivbord
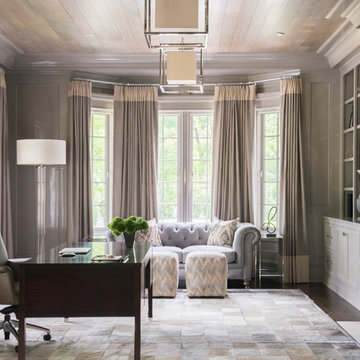
Inredning av ett klassiskt stort hemmabibliotek, med vita väggar, mörkt trägolv, en standard öppen spis och ett fristående skrivbord

A masterpiece of light and design, this gorgeous Beverly Hills contemporary is filled with incredible moments, offering the perfect balance of intimate corners and open spaces.
A large driveway with space for ten cars is complete with a contemporary fountain wall that beckons guests inside. An amazing pivot door opens to an airy foyer and light-filled corridor with sliding walls of glass and high ceilings enhancing the space and scale of every room. An elegant study features a tranquil outdoor garden and faces an open living area with fireplace. A formal dining room spills into the incredible gourmet Italian kitchen with butler’s pantry—complete with Miele appliances, eat-in island and Carrara marble countertops—and an additional open living area is roomy and bright. Two well-appointed powder rooms on either end of the main floor offer luxury and convenience.
Surrounded by large windows and skylights, the stairway to the second floor overlooks incredible views of the home and its natural surroundings. A gallery space awaits an owner’s art collection at the top of the landing and an elevator, accessible from every floor in the home, opens just outside the master suite. Three en-suite guest rooms are spacious and bright, all featuring walk-in closets, gorgeous bathrooms and balconies that open to exquisite canyon views. A striking master suite features a sitting area, fireplace, stunning walk-in closet with cedar wood shelving, and marble bathroom with stand-alone tub. A spacious balcony extends the entire length of the room and floor-to-ceiling windows create a feeling of openness and connection to nature.
A large grassy area accessible from the second level is ideal for relaxing and entertaining with family and friends, and features a fire pit with ample lounge seating and tall hedges for privacy and seclusion. Downstairs, an infinity pool with deck and canyon views feels like a natural extension of the home, seamlessly integrated with the indoor living areas through sliding pocket doors.
Amenities and features including a glassed-in wine room and tasting area, additional en-suite bedroom ideal for staff quarters, designer fixtures and appliances and ample parking complete this superb hillside retreat.
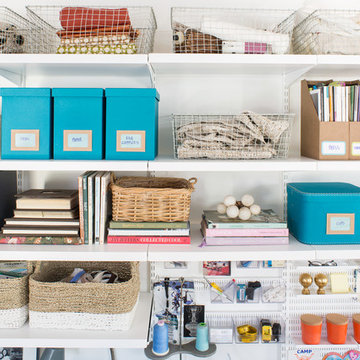
A charming 1920s Los Angeles home serves as a place of business, and the guest room doubles as a work studio.
Elfa utility boards, shelving and storage containers from The Container Store were the perfect solution for tools, keeping them visible and accessible above the workspace instead of piled on top of it.

Martha O'Hara Interiors, Furnishings & Photo Styling | Detail Design + Build, Builder | Charlie & Co. Design, Architect | Corey Gaffer, Photography | Please Note: All “related,” “similar,” and “sponsored” products tagged or listed by Houzz are not actual products pictured. They have not been approved by Martha O’Hara Interiors nor any of the professionals credited. For information about our work, please contact design@oharainteriors.com.
14 551 foton på arbetsrum, med vita väggar och ett fristående skrivbord
3
