14 551 foton på arbetsrum, med vita väggar och ett fristående skrivbord
Sortera efter:
Budget
Sortera efter:Populärt i dag
121 - 140 av 14 551 foton
Artikel 1 av 3
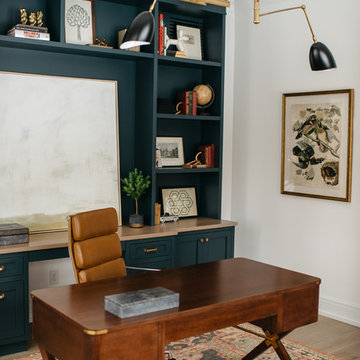
Amanda Dumouchelle Photography
Inspiration för lantliga hemmabibliotek, med vita väggar, mellanmörkt trägolv, ett fristående skrivbord och brunt golv
Inspiration för lantliga hemmabibliotek, med vita väggar, mellanmörkt trägolv, ett fristående skrivbord och brunt golv
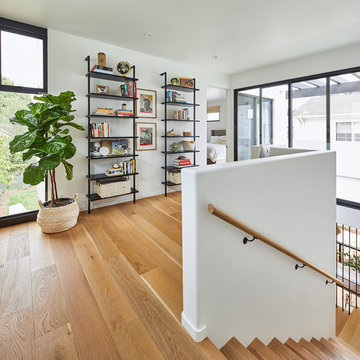
Top of stair opens to a landing homework / desk / study tucked behind the stair guardrail half- wall. South-facing natural light exposure from the sliding door opening- with access to a second floor outdoor family room deck - pours into the stair below throughout the day. Photo by Dan Arnold

Exempel på ett klassiskt arbetsrum, med vita väggar, ljust trägolv, ett fristående skrivbord och beiget golv
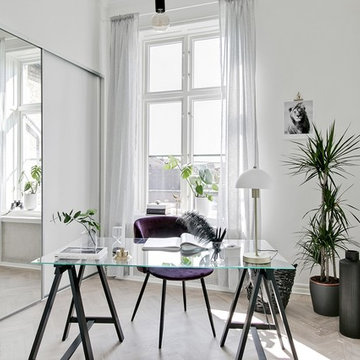
SE360/ Mikael C
Exempel på ett litet skandinaviskt hemmabibliotek, med vita väggar och ett fristående skrivbord
Exempel på ett litet skandinaviskt hemmabibliotek, med vita väggar och ett fristående skrivbord
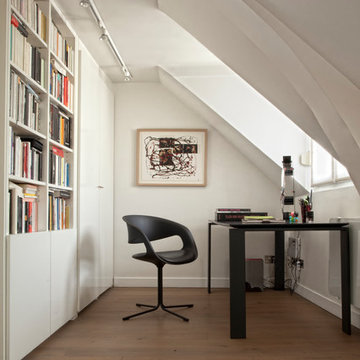
Klassisk inredning av ett hemmabibliotek, med vita väggar, mellanmörkt trägolv, ett fristående skrivbord och brunt golv
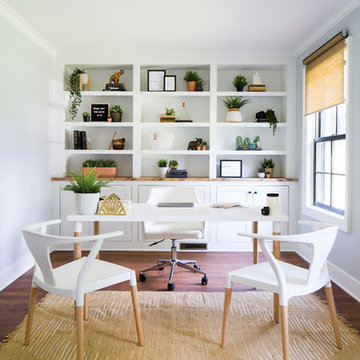
A neutral office composes this wonderful office design. Blacks, whites and beige set the tone for a light, bright, and airy home office perfect for those who work for home or those who just need space to study. A custom built in serves the purpose for both function with an abundance of storage on top and below but also is aesthetically pleasing. Inspirational quotes line the walls and fill in the built in for added decor. A pop of green and the area rug from Urban Outfitters gives this space the modern bohemian vibe.
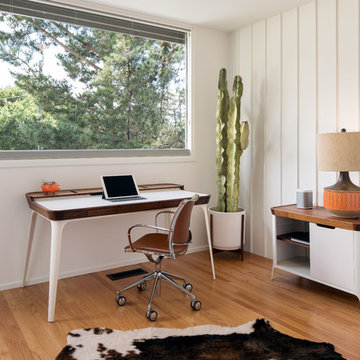
Mark Compton
Idéer för att renovera ett litet 60 tals hemmabibliotek, med mellanmörkt trägolv, brunt golv, vita väggar och ett fristående skrivbord
Idéer för att renovera ett litet 60 tals hemmabibliotek, med mellanmörkt trägolv, brunt golv, vita väggar och ett fristående skrivbord

Foto på ett mellanstort lantligt hemmabibliotek, med vita väggar, ett fristående skrivbord, brunt golv och ljust trägolv
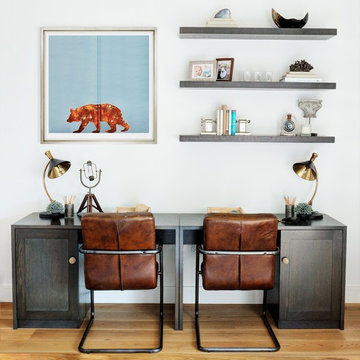
The brief for this project was to create a relaxed family home for dad and kids to enjoy time together.
In the open-plan living / dining room, a pair of desks with shelves above provides a space for the kids to do their homework and store their school stationary.
- Photography by James Green Photographer
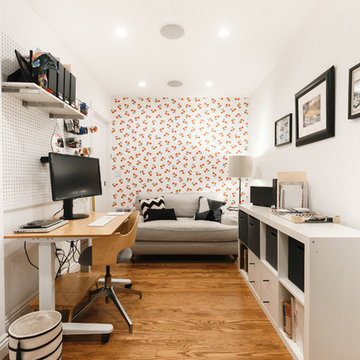
Idéer för att renovera ett funkis arbetsrum, med vita väggar, mellanmörkt trägolv, ett fristående skrivbord och brunt golv
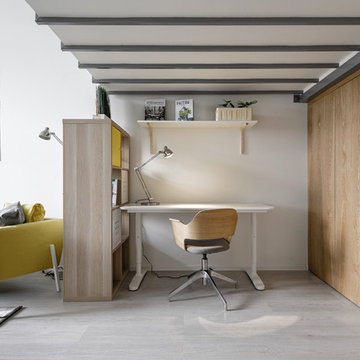
Inspiration för moderna hemmabibliotek, med vita väggar, ett fristående skrivbord, grått golv och mellanmörkt trägolv

• Custom-designed home office
• Custom designed desk + floating citrine wall shelves
• Decorative accessory styling
• Carpet Tiles - Flor
• Task Chair - Herman Miller Aeron
• Floor lamp - Pablo Pardo
• Large round wall clock - provided by the client
• Round white side table - provided by the client
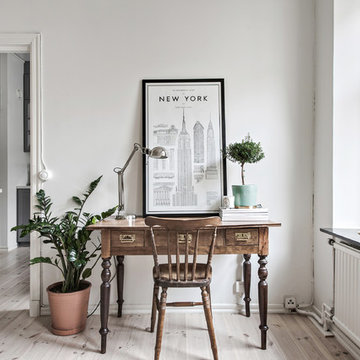
Bjurfors.se/SE360
Idéer för ett litet minimalistiskt hemmabibliotek, med vita väggar, ljust trägolv, ett fristående skrivbord och beiget golv
Idéer för ett litet minimalistiskt hemmabibliotek, med vita väggar, ljust trägolv, ett fristående skrivbord och beiget golv
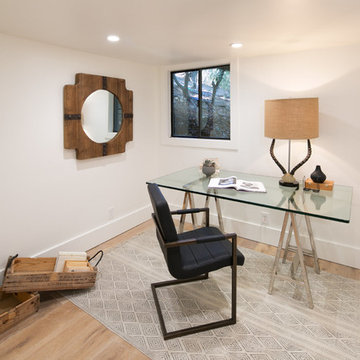
Idéer för ett litet 50 tals hemmabibliotek, med vita väggar, ljust trägolv, ett fristående skrivbord och beiget golv
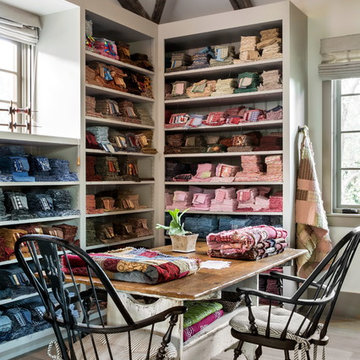
Ward Jewell, AIA was asked to design a comfortable one-story stone and wood pool house that was "barn-like" in keeping with the owner’s gentleman farmer concept. Thus, Mr. Jewell was inspired to create an elegant New England Stone Farm House designed to provide an exceptional environment for them to live, entertain, cook and swim in the large reflection lap pool.
Mr. Jewell envisioned a dramatic vaulted great room with hand selected 200 year old reclaimed wood beams and 10 foot tall pocketing French doors that would connect the house to a pool, deck areas, loggia and lush garden spaces, thus bringing the outdoors in. A large cupola “lantern clerestory” in the main vaulted ceiling casts a natural warm light over the graceful room below. The rustic walk-in stone fireplace provides a central focal point for the inviting living room lounge. Important to the functionality of the pool house are a chef’s working farm kitchen with open cabinetry, free-standing stove and a soapstone topped central island with bar height seating. Grey washed barn doors glide open to reveal a vaulted and beamed quilting room with full bath and a vaulted and beamed library/guest room with full bath that bookend the main space.
The private garden expanded and evolved over time. After purchasing two adjacent lots, the owners decided to redesign the garden and unify it by eliminating the tennis court, relocating the pool and building an inspired "barn". The concept behind the garden’s new design came from Thomas Jefferson’s home at Monticello with its wandering paths, orchards, and experimental vegetable garden. As a result this small organic farm, was born. Today the farm produces more than fifty varieties of vegetables, herbs, and edible flowers; many of which are rare and hard to find locally. The farm also grows a wide variety of fruits including plums, pluots, nectarines, apricots, apples, figs, peaches, guavas, avocados (Haas, Fuerte and Reed), olives, pomegranates, persimmons, strawberries, blueberries, blackberries, and ten different types of citrus. The remaining areas consist of drought-tolerant sweeps of rosemary, lavender, rockrose, and sage all of which attract butterflies and dueling hummingbirds.
Photo Credit: Laura Hull Photography. Interior Design: Jeffrey Hitchcock. Landscape Design: Laurie Lewis Design. General Contractor: Martin Perry Premier General Contractors
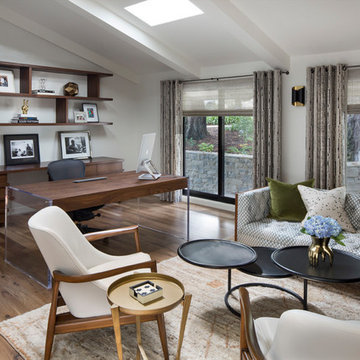
Idéer för 60 tals hemmabibliotek, med vita väggar, ett fristående skrivbord och mellanmörkt trägolv
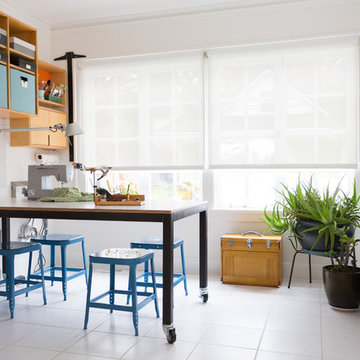
Jessica Cain © 2017 Houzz
Idéer för funkis hobbyrum, med vita väggar, ett fristående skrivbord och vitt golv
Idéer för funkis hobbyrum, med vita väggar, ett fristående skrivbord och vitt golv
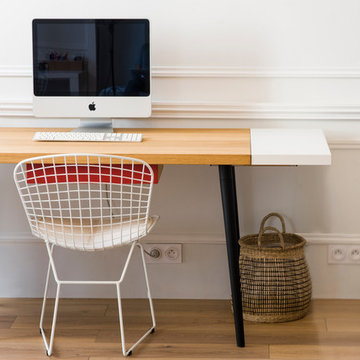
Photo: H. Belhassen
Foto på ett litet nordiskt hemmabibliotek, med vita väggar, laminatgolv, ett fristående skrivbord och brunt golv
Foto på ett litet nordiskt hemmabibliotek, med vita väggar, laminatgolv, ett fristående skrivbord och brunt golv
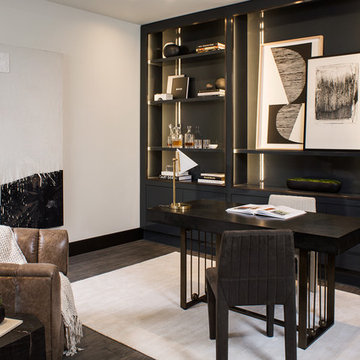
Inspired by the Griffith Observatory perched atop the Hollywood Hills, this luxury 5,078 square foot penthouse is like a mansion in the sky. Suffused by natural light, this penthouse has a unique, upscale industrial style with rough-hewn wood finishes, polished marble and fixtures reflecting a hand-made European craftsmanship.

This 1990s brick home had decent square footage and a massive front yard, but no way to enjoy it. Each room needed an update, so the entire house was renovated and remodeled, and an addition was put on over the existing garage to create a symmetrical front. The old brown brick was painted a distressed white.
The 500sf 2nd floor addition includes 2 new bedrooms for their teen children, and the 12'x30' front porch lanai with standing seam metal roof is a nod to the homeowners' love for the Islands. Each room is beautifully appointed with large windows, wood floors, white walls, white bead board ceilings, glass doors and knobs, and interior wood details reminiscent of Hawaiian plantation architecture.
The kitchen was remodeled to increase width and flow, and a new laundry / mudroom was added in the back of the existing garage. The master bath was completely remodeled. Every room is filled with books, and shelves, many made by the homeowner.
Project photography by Kmiecik Imagery.
14 551 foton på arbetsrum, med vita väggar och ett fristående skrivbord
7