960 foton på arbetsrum, med vita väggar
Sortera efter:
Budget
Sortera efter:Populärt i dag
81 - 100 av 960 foton
Artikel 1 av 3
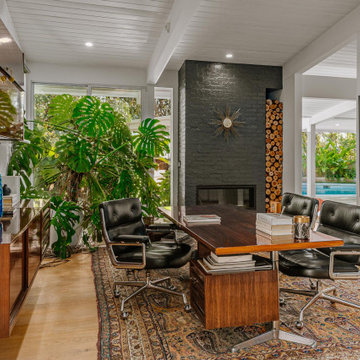
Foto på ett mellanstort 60 tals arbetsrum, med ljust trägolv, en bred öppen spis, en spiselkrans i tegelsten, ett fristående skrivbord, vita väggar och beiget golv
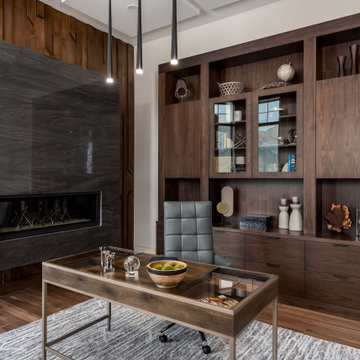
The Matterhorn Home - featured in the Utah Valley Parade of Homes
Exempel på ett stort modernt hemmabibliotek, med vita väggar, mörkt trägolv, en hängande öppen spis, en spiselkrans i trä, ett fristående skrivbord och brunt golv
Exempel på ett stort modernt hemmabibliotek, med vita väggar, mörkt trägolv, en hängande öppen spis, en spiselkrans i trä, ett fristående skrivbord och brunt golv
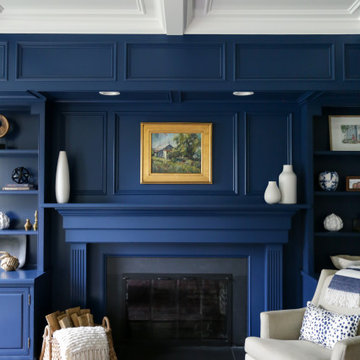
Our busy young homeowners were looking to move back to Indianapolis and considered building new, but they fell in love with the great bones of this Coppergate home. The home reflected different times and different lifestyles and had become poorly suited to contemporary living. We worked with Stacy Thompson of Compass Design for the design and finishing touches on this renovation. The makeover included improving the awkwardness of the front entrance into the dining room, lightening up the staircase with new spindles, treads and a brighter color scheme in the hall. New carpet and hardwoods throughout brought an enhanced consistency through the first floor. We were able to take two separate rooms and create one large sunroom with walls of windows and beautiful natural light to abound, with a custom designed fireplace. The downstairs powder received a much-needed makeover incorporating elegant transitional plumbing and lighting fixtures. In addition, we did a complete top-to-bottom makeover of the kitchen, including custom cabinetry, new appliances and plumbing and lighting fixtures. Soft gray tile and modern quartz countertops bring a clean, bright space for this family to enjoy. This delightful home, with its clean spaces and durable surfaces is a textbook example of how to take a solid but dull abode and turn it into a dream home for a young family.
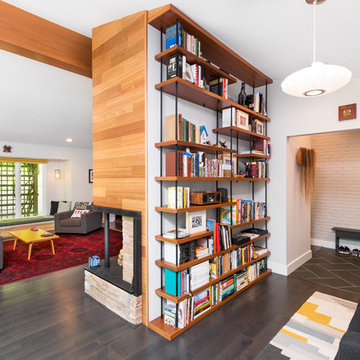
Bild på ett stort retro arbetsrum, med vita väggar, mörkt trägolv, en spiselkrans i tegelsten, brunt golv, ett bibliotek och en dubbelsidig öppen spis
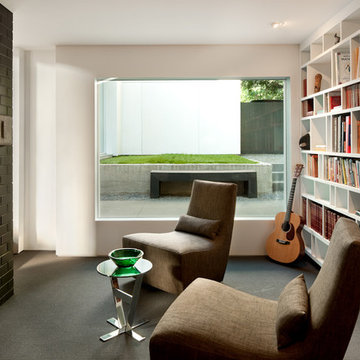
copyright Lara Swimmmer
Inspiration för mellanstora moderna arbetsrum, med ett bibliotek, vita väggar, heltäckningsmatta, en dubbelsidig öppen spis, en spiselkrans i tegelsten och grått golv
Inspiration för mellanstora moderna arbetsrum, med ett bibliotek, vita väggar, heltäckningsmatta, en dubbelsidig öppen spis, en spiselkrans i tegelsten och grått golv
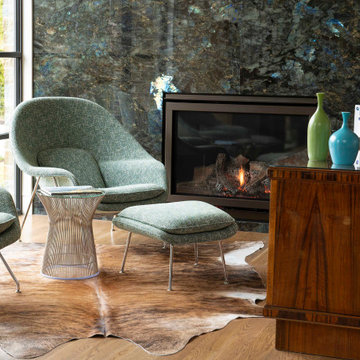
Foto på ett mellanstort funkis hemmabibliotek, med vita väggar, mellanmörkt trägolv, en standard öppen spis, en spiselkrans i sten, ett fristående skrivbord och brunt golv

Home office with coffered ceilings, built-in shelving, and custom wood floor.
Idéer för ett mycket stort 60 tals hemmabibliotek, med vita väggar, mörkt trägolv, en standard öppen spis, en spiselkrans i sten, ett fristående skrivbord och brunt golv
Idéer för ett mycket stort 60 tals hemmabibliotek, med vita väggar, mörkt trägolv, en standard öppen spis, en spiselkrans i sten, ett fristående skrivbord och brunt golv
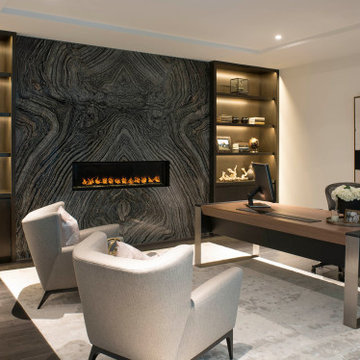
Home Office/Study
Inspiration för mellanstora moderna hemmabibliotek, med vita väggar, mellanmörkt trägolv, en bred öppen spis, en spiselkrans i sten, ett fristående skrivbord och brunt golv
Inspiration för mellanstora moderna hemmabibliotek, med vita väggar, mellanmörkt trägolv, en bred öppen spis, en spiselkrans i sten, ett fristående skrivbord och brunt golv
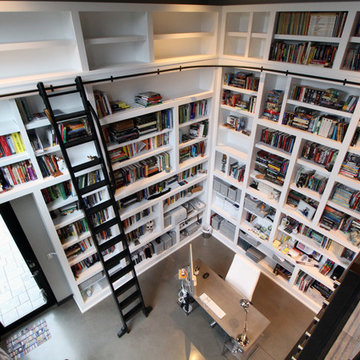
Exempel på ett stort modernt arbetsrum, med ett bibliotek, vita väggar, betonggolv, en dubbelsidig öppen spis, en spiselkrans i trä och ett fristående skrivbord
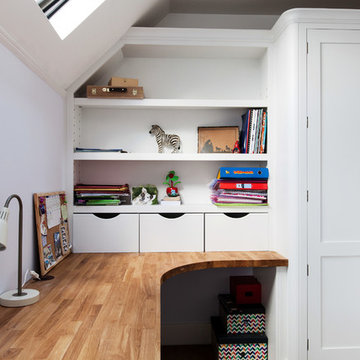
Our brief was to design, create and install bespoke, handmade bedroom storage solutions and home office furniture, in two children's bedrooms in a Sevenoaks family home. As parents, the homeowners wanted to create a calm and serene space in which their sons could do their studies, and provide a quiet place to concentrate away from the distractions and disruptions of family life.
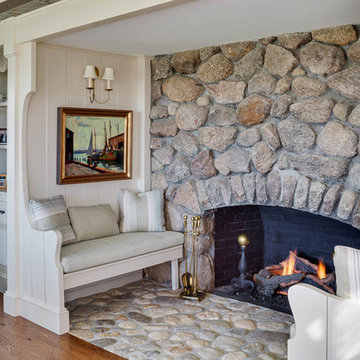
Greg Premru
Inspiration för ett mycket stort vintage hemmabibliotek, med vita väggar, mellanmörkt trägolv, en standard öppen spis, en spiselkrans i sten och ett fristående skrivbord
Inspiration för ett mycket stort vintage hemmabibliotek, med vita väggar, mellanmörkt trägolv, en standard öppen spis, en spiselkrans i sten och ett fristående skrivbord
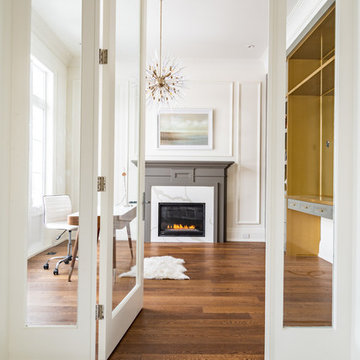
Chestnut Flooring, Flooring Dealer, Toronto, Richmond Hill, Ontario
Inspiration för ett stort funkis hemmabibliotek, med vita väggar, mörkt trägolv, en standard öppen spis, en spiselkrans i sten, ett fristående skrivbord och brunt golv
Inspiration för ett stort funkis hemmabibliotek, med vita väggar, mörkt trägolv, en standard öppen spis, en spiselkrans i sten, ett fristående skrivbord och brunt golv
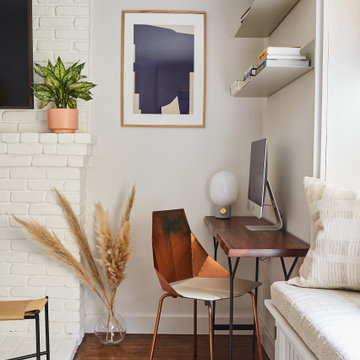
Foto på ett litet vintage arbetsrum, med vita väggar, mellanmörkt trägolv, en standard öppen spis, en spiselkrans i tegelsten och ett fristående skrivbord
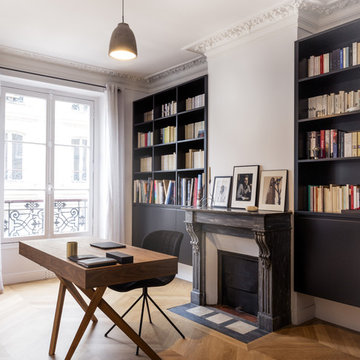
Cet appartement de 100 m2 situé dans le quartier de Beaubourg à Paris était anciennement une surface louée par une entreprise. Il ne présentait pas les caractéristiques d'un lieu de vie habitable.
Cette rénovation était un réel défi : D'une part, il fallait adapter le lieu et d'autre part allier l'esprit contemporain aux lignes classiques de l'haussmannien. C'est aujourd'hui un appartement chaleureux où le blanc domine, quelques pièces très foncées viennent apporter du contraste.
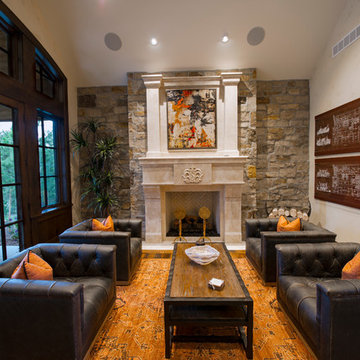
This exclusive guest home features excellent and easy to use technology throughout. The idea and purpose of this guesthouse is to host multiple charity events, sporting event parties, and family gatherings. The roughly 90-acre site has impressive views and is a one of a kind property in Colorado.
The project features incredible sounding audio and 4k video distributed throughout (inside and outside). There is centralized lighting control both indoors and outdoors, an enterprise Wi-Fi network, HD surveillance, and a state of the art Crestron control system utilizing iPads and in-wall touch panels. Some of the special features of the facility is a powerful and sophisticated QSC Line Array audio system in the Great Hall, Sony and Crestron 4k Video throughout, a large outdoor audio system featuring in ground hidden subwoofers by Sonance surrounding the pool, and smart LED lighting inside the gorgeous infinity pool.
J Gramling Photos
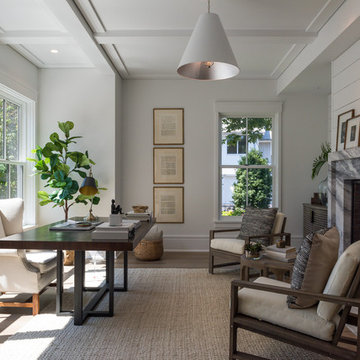
Idéer för att renovera ett vintage hemmabibliotek, med vita väggar, mellanmörkt trägolv, en spiselkrans i sten, ett fristående skrivbord, brunt golv och en standard öppen spis
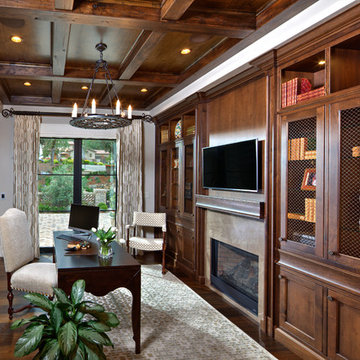
David Adams Photography
Inspiration för klassiska hemmabibliotek, med vita väggar, mörkt trägolv, en standard öppen spis, en spiselkrans i sten, ett fristående skrivbord och brunt golv
Inspiration för klassiska hemmabibliotek, med vita väggar, mörkt trägolv, en standard öppen spis, en spiselkrans i sten, ett fristående skrivbord och brunt golv
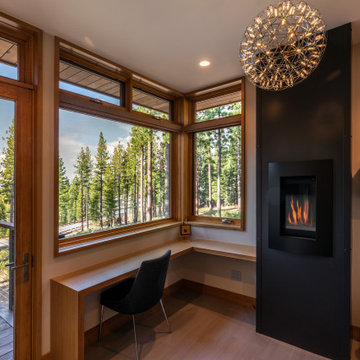
A modern home office was designed to be a private space to work, be creative, and to relax enjoying the mountain views. A tall black metal clad fireplace creates a cozy environment during the cold snowy months. Principal designer Emily Roose designed the floating box bookcase for this avid reader and artist.
Photo courtesy © Martis Camp Realty & Paul Hamill Photography
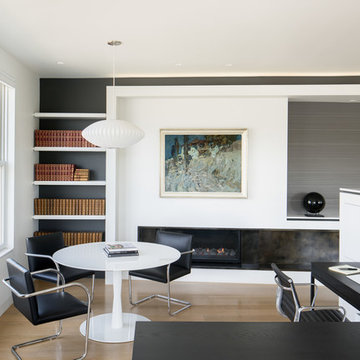
David Lauer Photo
Modern inredning av ett mellanstort hemmabibliotek, med vita väggar, ljust trägolv, en standard öppen spis, en spiselkrans i metall, ett fristående skrivbord och brunt golv
Modern inredning av ett mellanstort hemmabibliotek, med vita väggar, ljust trägolv, en standard öppen spis, en spiselkrans i metall, ett fristående skrivbord och brunt golv
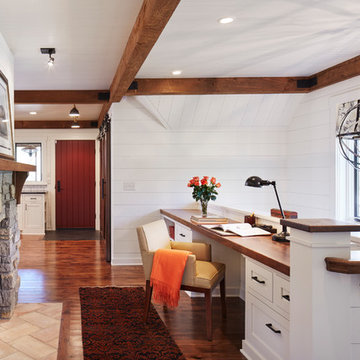
Corey Gaffer Photography
Exempel på ett klassiskt hemmabibliotek, med vita väggar, mörkt trägolv, en standard öppen spis, ett inbyggt skrivbord och en spiselkrans i sten
Exempel på ett klassiskt hemmabibliotek, med vita väggar, mörkt trägolv, en standard öppen spis, ett inbyggt skrivbord och en spiselkrans i sten
960 foton på arbetsrum, med vita väggar
5