960 foton på arbetsrum, med vita väggar
Sortera efter:
Budget
Sortera efter:Populärt i dag
141 - 160 av 960 foton
Artikel 1 av 3
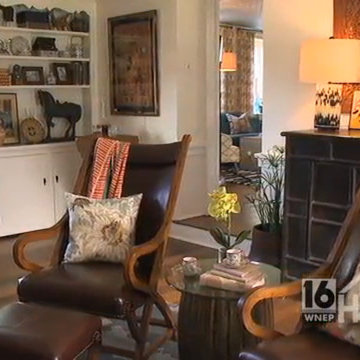
We had the pleasure of working in the 2016 Bucks County Designer Home tour at Foxwood Manor. See our video spot where owner Kathy Appel walks us through the Asian themed library set for the adventurous client. Jump to the 4:45 minute mark to see the details: http://wnep.com/2016/04/30/bucks-county-decorator-house-and-garden-part-1-the-first-floor/
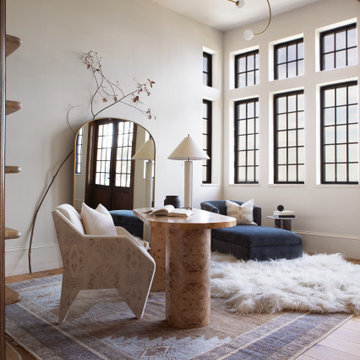
This office was designed for a creative professional. The desk and chair are situated to absorb breathtaking views of the lake, and modern light fixtures, sculptural desk and chair, and a minimal but dramatic full-length floor mirror all set the stage for inspiration, creativity, and productivity. A chaise lounge, and shelving for books and papers provide functionality as well as opportunity for relaxation.
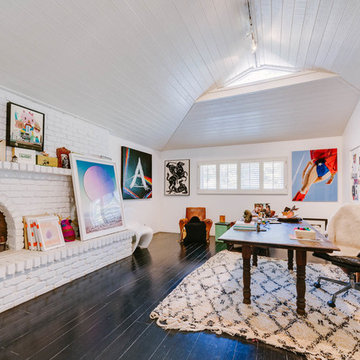
Idéer för ett mycket stort eklektiskt hemmastudio, med vita väggar, en standard öppen spis, en spiselkrans i tegelsten, ett fristående skrivbord, svart golv och mörkt trägolv
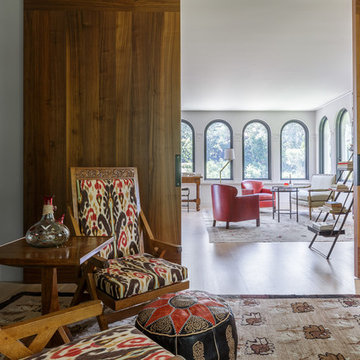
David Duncan Livingston
Medelhavsstil inredning av ett mycket stort hemmabibliotek, med vita väggar, ljust trägolv, en öppen hörnspis, en spiselkrans i gips, ett fristående skrivbord och brunt golv
Medelhavsstil inredning av ett mycket stort hemmabibliotek, med vita väggar, ljust trägolv, en öppen hörnspis, en spiselkrans i gips, ett fristående skrivbord och brunt golv
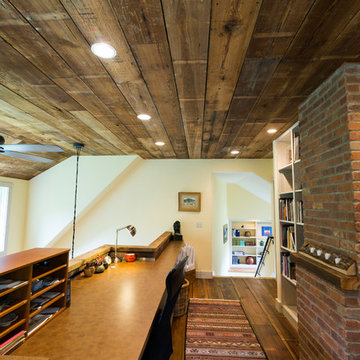
Office Loft
Inspiration för ett rustikt arbetsrum, med mörkt trägolv, en spiselkrans i tegelsten, ett inbyggt skrivbord och vita väggar
Inspiration för ett rustikt arbetsrum, med mörkt trägolv, en spiselkrans i tegelsten, ett inbyggt skrivbord och vita väggar
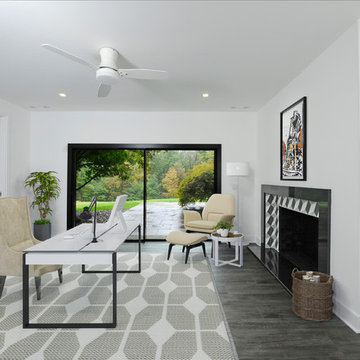
Striking and Sophisticated. This new residence offers the very best of contemporary design brought to life with the finest execution and attention to detail. Designed by notable Washington D.C architect. The 7,200 SQ FT main residence with separate guest house is set on 5+ acres of private property. Conveniently located in the Greenwich countryside and just minutes from the charming town of Armonk.
Enter the residence and step into a dramatic atrium Living Room with 22’ floor to ceiling windows, overlooking expansive grounds. At the heart of the house is a spacious gourmet kitchen featuring Italian made cabinetry with an ancillary catering kitchen. There are two master bedrooms, one at each end of the house and an additional three generously sized bedrooms each with en suite baths. There is a 1,200 sq ft. guest cottage to complete the compound.
A progressive sensibility merges with city sophistication in a pristine country setting. Truly special.
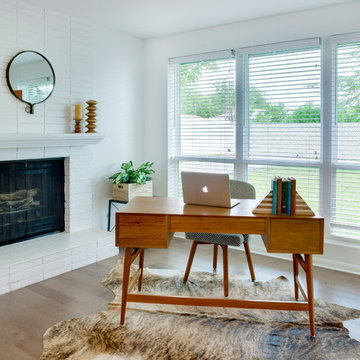
Idéer för att renovera ett mellanstort vintage hemmabibliotek, med vita väggar, en standard öppen spis, en spiselkrans i tegelsten och ett fristående skrivbord
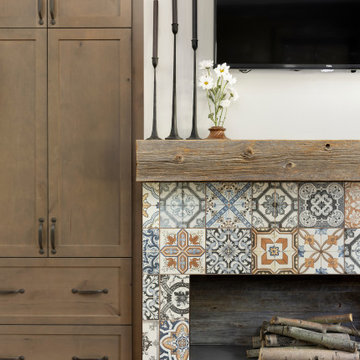
This Farmhouse style home was designed around the separate spaces and wraps or hugs around the courtyard, it’s inviting, comfortable and timeless. A welcoming entry and sliding doors suggest indoor/ outdoor living through all of the private and public main spaces including the Entry, Kitchen, living, and master bedroom. Another major design element for the interior of this home called the “galley” hallway, features high clerestory windows and creative entrances to two of the spaces. Custom Double Sliding Barn Doors to the office and an oversized entrance with sidelights and a transom window, frame the main entry and draws guests right through to the rear courtyard. The owner’s one-of-a-kind creative craft room and laundry room allow for open projects to rest without cramping a social event in the public spaces. Lastly, the HUGE but unassuming 2,200 sq ft garage provides two tiers and space for a full sized RV, off road vehicles and two daily drivers. This home is an amazing example of balance between on-site toy storage, several entertaining space options and private/quiet time and spaces alike.
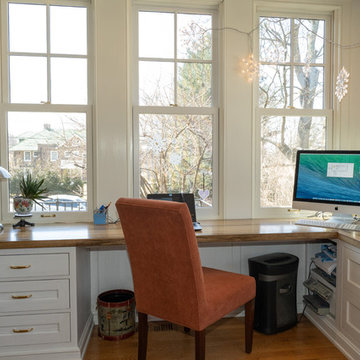
Idéer för ett rustikt arbetsrum, med vita väggar, en standard öppen spis, en spiselkrans i sten och ett inbyggt skrivbord
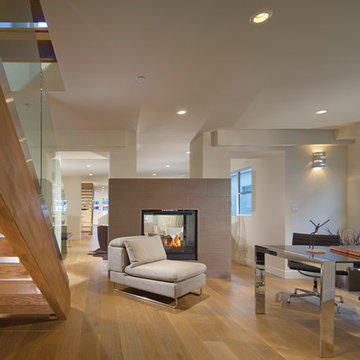
Smith Group
Idéer för mellanstora funkis hemmabibliotek, med en dubbelsidig öppen spis, vita väggar, ljust trägolv, en spiselkrans i trä och ett fristående skrivbord
Idéer för mellanstora funkis hemmabibliotek, med en dubbelsidig öppen spis, vita väggar, ljust trägolv, en spiselkrans i trä och ett fristående skrivbord
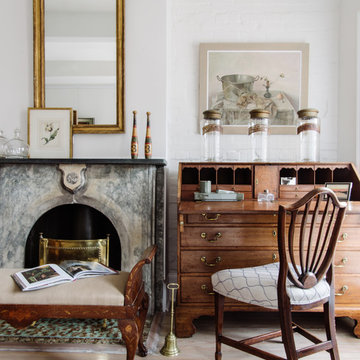
A variety of antique pieces imported from England, ideal for a hallway, entryway, sitting room, library, dining room, living room, or home office
Inspiration för stora arbetsrum, med ett bibliotek, vita väggar, ljust trägolv, en standard öppen spis, en spiselkrans i sten, ett fristående skrivbord och grått golv
Inspiration för stora arbetsrum, med ett bibliotek, vita väggar, ljust trägolv, en standard öppen spis, en spiselkrans i sten, ett fristående skrivbord och grått golv
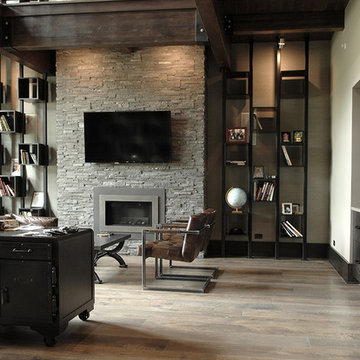
Industrial, Zen and craftsman influences harmoniously come together in one jaw-dropping design. Windows and galleries let natural light saturate the open space and highlight rustic wide-plank floors. Floor: 9-1/2” wide-plank Vintage French Oak Rustic Character Victorian Collection hand scraped pillowed edge color Komaco Satin Hardwax Oil. For more information please email us at: sales@signaturehardwoods.com
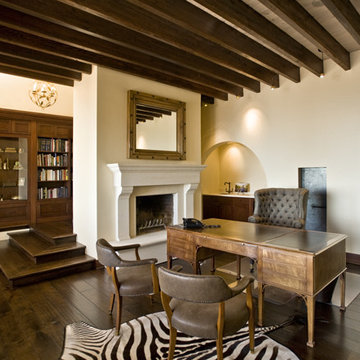
Total Concepts Construction
Idéer för att renovera ett stort eklektiskt arbetsrum, med ett bibliotek, vita väggar, mörkt trägolv, en standard öppen spis, en spiselkrans i trä, ett fristående skrivbord och brunt golv
Idéer för att renovera ett stort eklektiskt arbetsrum, med ett bibliotek, vita väggar, mörkt trägolv, en standard öppen spis, en spiselkrans i trä, ett fristående skrivbord och brunt golv
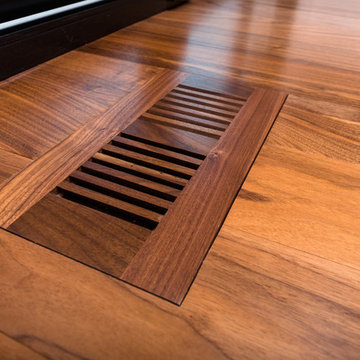
My House Design/Build Team | www.myhousedesignbuild.com | 604-694-6873 | Reuben Krabbe Photography
Inredning av ett 60 tals litet arbetsrum, med vita väggar, mellanmörkt trägolv, en standard öppen spis, en spiselkrans i trä, ett inbyggt skrivbord och brunt golv
Inredning av ett 60 tals litet arbetsrum, med vita väggar, mellanmörkt trägolv, en standard öppen spis, en spiselkrans i trä, ett inbyggt skrivbord och brunt golv
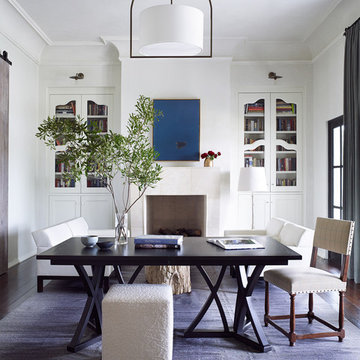
The crown molding throughout the home was custom made, on site, by a local craftsman.
Idéer för att renovera ett stort medelhavsstil arbetsrum, med ett bibliotek, vita väggar, mörkt trägolv, en standard öppen spis, en spiselkrans i sten, ett fristående skrivbord och brunt golv
Idéer för att renovera ett stort medelhavsstil arbetsrum, med ett bibliotek, vita väggar, mörkt trägolv, en standard öppen spis, en spiselkrans i sten, ett fristående skrivbord och brunt golv
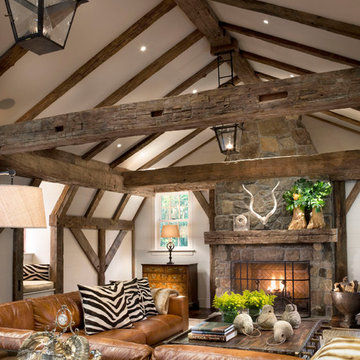
Durston Saylor
Inredning av ett klassiskt stort hemmabibliotek, med vita väggar, mörkt trägolv och en spiselkrans i sten
Inredning av ett klassiskt stort hemmabibliotek, med vita väggar, mörkt trägolv och en spiselkrans i sten
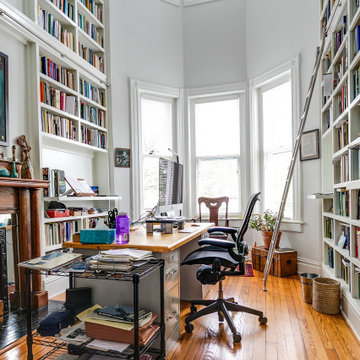
We provided the design for this bedroom to library conversion. By opening up the ceiling and going into the unused attic space, we were able to create floor to ceiling library shelving that finally housed this academic's literary collection. Original transom windows in the attach as well as three floor level windows let in lots of natural light for working and reading.
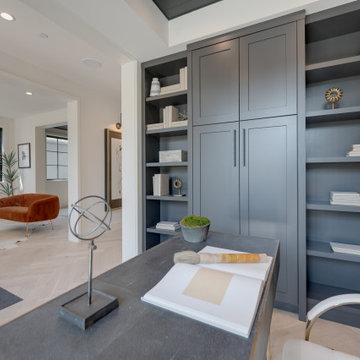
Columbia Cabinets allow you to use custom colors for their cabinetry. What an impact you get when you cross the threshold of this home, immediately you see this dramatic office with incredible built-ins
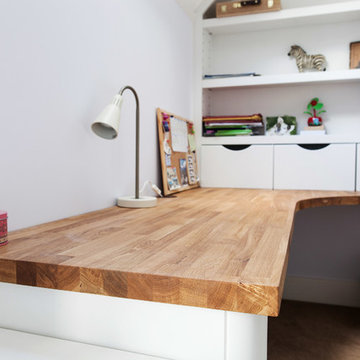
Our brief was to design, create and install bespoke, handmade bedroom storage solutions and home office furniture, in two children's bedrooms in a Sevenoaks family home. As parents, the homeowners wanted to create a calm and serene space in which their sons could do their studies, and provide a quiet place to concentrate away from the distractions and disruptions of family life.
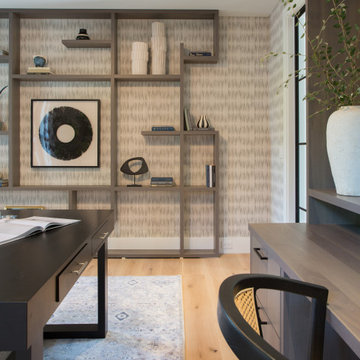
An inspiring and efficient home office space is now more important than ever. We designed this home office space to be a reflection of our clients passion for their work.
960 foton på arbetsrum, med vita väggar
8