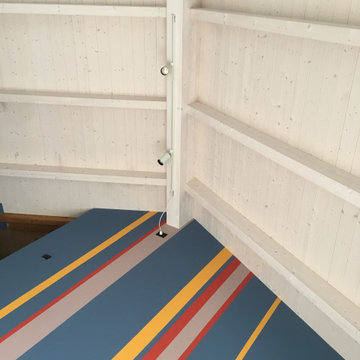680 foton på arbetsrum
Sortera efter:Populärt i dag
221 - 240 av 680 foton
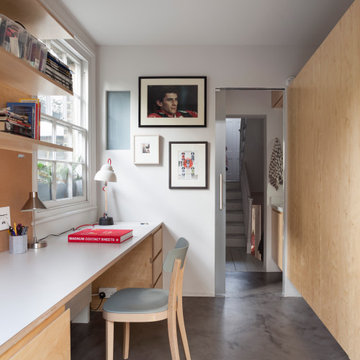
Ripplevale Grove is our monochrome and contemporary renovation and extension of a lovely little Georgian house in central Islington.
We worked with Paris-based design architects Lia Kiladis and Christine Ilex Beinemeier to delver a clean, timeless and modern design that maximises space in a small house, converting a tiny attic into a third bedroom and still finding space for two home offices - one of which is in a plywood clad garden studio.
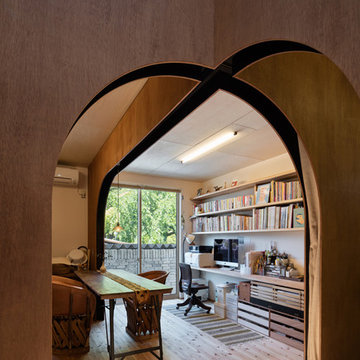
Photo : Yosuke Harigane
Idéer för små funkis hemmabibliotek, med vita väggar, ljust trägolv och ett inbyggt skrivbord
Idéer för små funkis hemmabibliotek, med vita väggar, ljust trägolv och ett inbyggt skrivbord
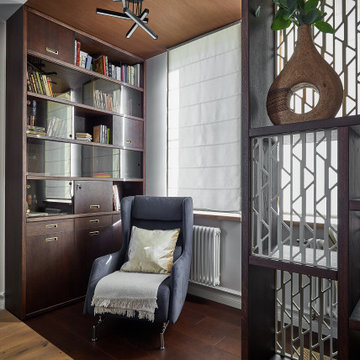
Главной фишкой данного помещения является 3D-панель за телевизором, с вырезанными в темном дереве силуэтами веток.
Сбоку от дивана стена выполнена из декоративной штукатурки, которая реверсом повторяет орнамент центрального акцента помещения. Напротив телевизора выделено много места под журнальный столик, выполненный из теплого дерева и просторный диван изумрудного цвета. Изначально у дивана подразумевалось сделать большой ковер, но из-за большого количества проб, подбор ковра затянулся на большой срок. Однако привезенный дизайнером ковер для фотосъемки настолько вписался в общую картину именно за счет своей текстуры, что было желание непременно оставить такой необычный элемент.
Сама комната сочетает яркие и бежевые тона, однако зона кабинета отделена цветовым решением, она в более темных деревянных текстурах. Насыщенный коричневый оттенок пола и потолка отделяет контрастом данную зону и соответствует вкусам хозяина. Рабочее место отгородили прозрачным резным стеллажом. А в дополнение напротив письменного стола стоит еще один стеллаж индивидуального исполнения из глубокого темного дерева, в котором много секций под документы и книги. Зону над компьютером хорошо освещает подвесной светильник, который, как и почти все освещение в доме, соответствует современному стилю.
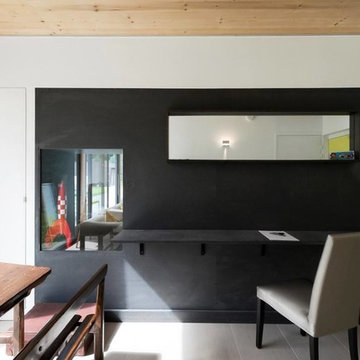
Vue du bureau et de la salle de musique
Inspiration för ett stort funkis hemmabibliotek, med svarta väggar, klinkergolv i keramik, ett inbyggt skrivbord och beiget golv
Inspiration för ett stort funkis hemmabibliotek, med svarta väggar, klinkergolv i keramik, ett inbyggt skrivbord och beiget golv
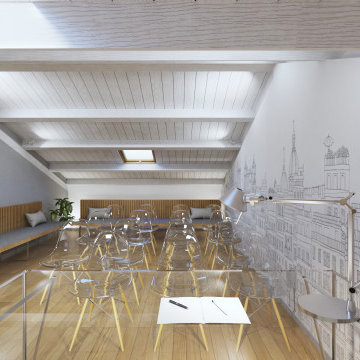
MEETING ROOM | SALA RIUNIONI
Idéer för små funkis hemmabibliotek, med grå väggar, mellanmörkt trägolv och ett fristående skrivbord
Idéer för små funkis hemmabibliotek, med grå väggar, mellanmörkt trägolv och ett fristående skrivbord
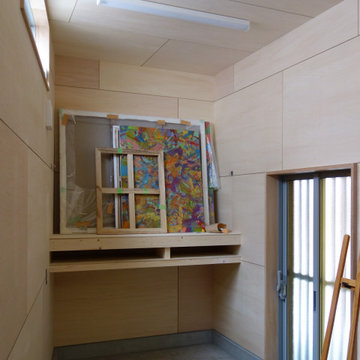
アトリエの床はモルタルの上に高耐久性の浸透性塗装。壁はシナベニア。電動開閉式の高窓から自然光が入ってくる。引き違い戸の向こうに黄色い木製格子戸。その先が玄関ポーチ。
Foto på ett mellanstort funkis hemmastudio, med beige väggar, betonggolv, ett inbyggt skrivbord och grått golv
Foto på ett mellanstort funkis hemmastudio, med beige väggar, betonggolv, ett inbyggt skrivbord och grått golv
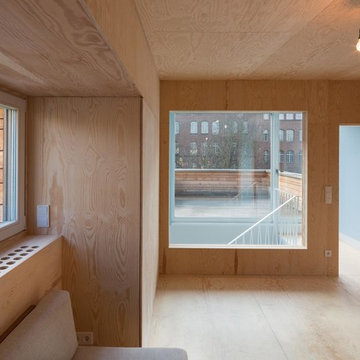
Foto: Marcus Ebener, Berlin
Foto på ett mellanstort funkis hemmastudio, med bruna väggar, ett fristående skrivbord, plywoodgolv och beiget golv
Foto på ett mellanstort funkis hemmastudio, med bruna väggar, ett fristående skrivbord, plywoodgolv och beiget golv
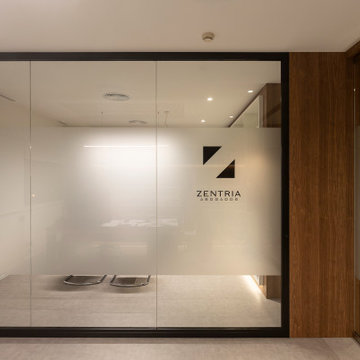
Proyecto integral de diseño de interior con reforma llave en mano.
Inspiration för moderna arbetsrum, med vinylgolv och grått golv
Inspiration för moderna arbetsrum, med vinylgolv och grått golv
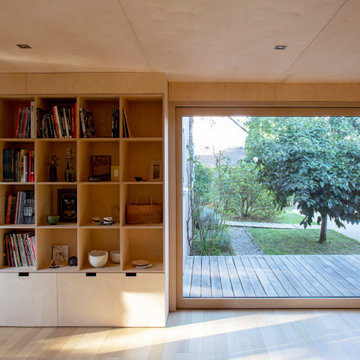
Idéer för att renovera ett stort funkis arbetsrum, med ett bibliotek, ljust trägolv och ett fristående skrivbord
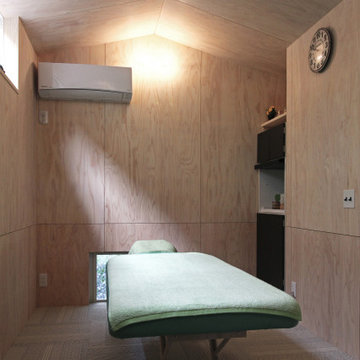
オーナーの職種からすると、本案件の目的が「増築ということ」と「できる限り大きな空間の確保」ということだけではいけません。「からだを整える空間」であることが一番重要です。その中で何ができるのかをいろいろお話しさせていただき、「左右のバランス」というキーワードをコンセプトにさせていただきました。
人は右と左のバランスが均等ではありません。どうしてもクセがあります。その差が大きいと体調に影響が出てきます。左右差ができるだけ無いような空間を視覚的に心がけ、中心を意識する空間としました。
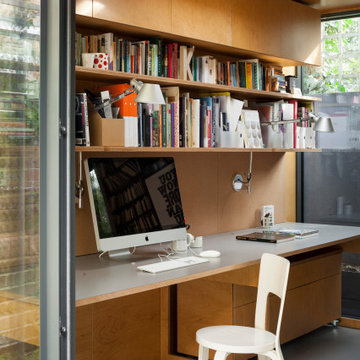
Ripplevale Grove is our monochrome and contemporary renovation and extension of a lovely little Georgian house in central Islington.
We worked with Paris-based design architects Lia Kiladis and Christine Ilex Beinemeier to delver a clean, timeless and modern design that maximises space in a small house, converting a tiny attic into a third bedroom and still finding space for two home offices - one of which is in a plywood clad garden studio.
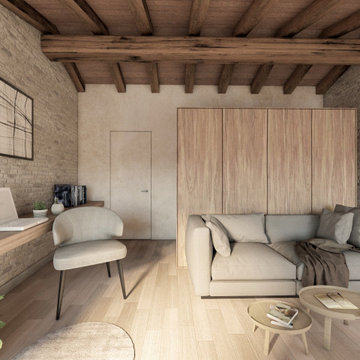
Questo studio, che può diventare anche stanza per gli ospiti, è uno spazio più privato della casa, che si avvale sempre dei toni neutri del pavimento in rovere, dell' intonaco beige e dei mattoni a vista, che ne caratterizzano molto gli interni.
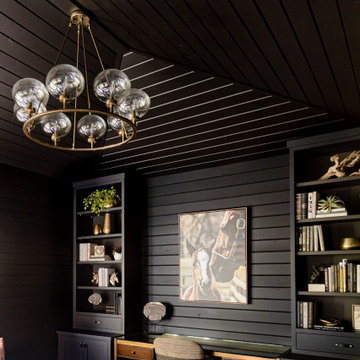
We transformed this barely used Sunroom into a fully functional home office because ...well, Covid. We opted for a dark and dramatic wall and ceiling color, BM Black Beauty, after learning about the homeowners love for all things equestrian. This moody color envelopes the space and we added texture with wood elements and brushed brass accents to shine against the black backdrop.
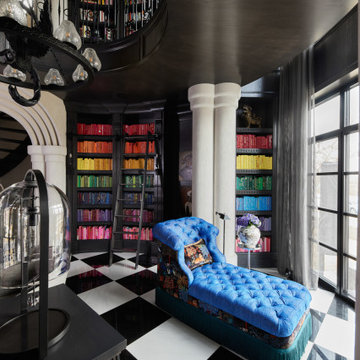
Inspiration för mycket stora moderna arbetsrum, med ett bibliotek och ett fristående skrivbord
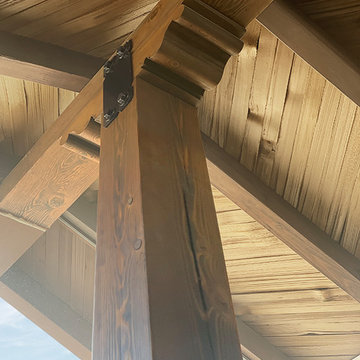
Heather Ryan, Interior Designer
H.Ryan Studio - Scottsdale, AZ
www.hryanstudio.com
Exempel på ett mellanstort hemmastudio
Exempel på ett mellanstort hemmastudio
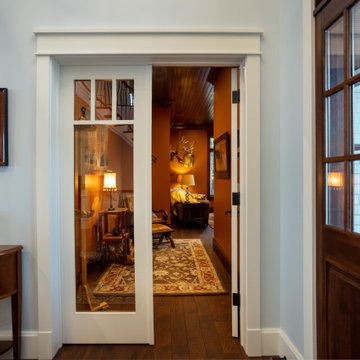
Our clients were relocating from the upper peninsula to the lower peninsula and wanted to design a retirement home on their Lake Michigan property. The topography of their lot allowed for a walk out basement which is practically unheard of with how close they are to the water. Their view is fantastic, and the goal was of course to take advantage of the view from all three levels. The positioning of the windows on the main and upper levels is such that you feel as if you are on a boat, water as far as the eye can see. They were striving for a Hamptons / Coastal, casual, architectural style. The finished product is just over 6,200 square feet and includes 2 master suites, 2 guest bedrooms, 5 bathrooms, sunroom, home bar, home gym, dedicated seasonal gear / equipment storage, table tennis game room, sauna, and bonus room above the attached garage. All the exterior finishes are low maintenance, vinyl, and composite materials to withstand the blowing sands from the Lake Michigan shoreline.
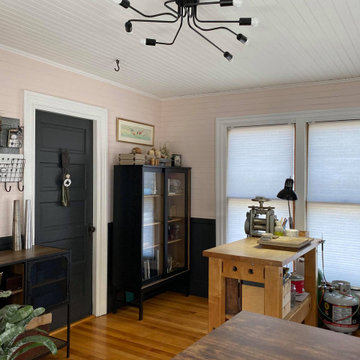
Once a dark, almost claustrophobic wooden box, I used modern colors and strong pieces with an industrial edge to bring light and functionality to this jewelers home studio.
The blush works so magically with the charcoal grey on the walls and the furnishings stand up to the burly workbench which takes pride of place in the room. The blush doubles down and acts as a feminine edge on an otherwise very masculine room. The addition of greenery and gold accents on frames, plant stands and the mirror help that along and also lighten and soften the whole space.
Check out the 'Before & After' gallery on my website. www.MCID.me
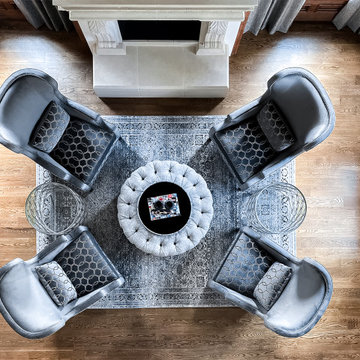
As you walk through the front doors of this Modern Day French Chateau, you are immediately greeted with fresh and airy spaces with vast hallways, tall ceilings, and windows. Specialty moldings and trim, along with the curated selections of luxury fabrics and custom furnishings, drapery, and beddings, create the perfect mixture of French elegance.
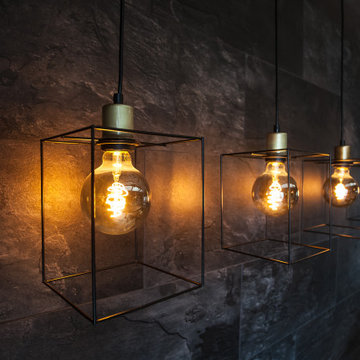
Офис в стиле лофт с панорамным остеклением с видом на производство
Inredning av ett industriellt mellanstort hemmabibliotek, med grå väggar, målat trägolv, ett fristående skrivbord och beiget golv
Inredning av ett industriellt mellanstort hemmabibliotek, med grå väggar, målat trägolv, ett fristående skrivbord och beiget golv
680 foton på arbetsrum
12
