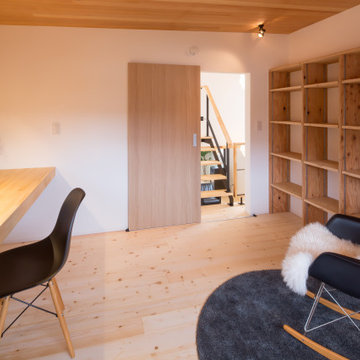681 foton på arbetsrum
Sortera efter:
Budget
Sortera efter:Populärt i dag
281 - 300 av 681 foton
Artikel 1 av 2
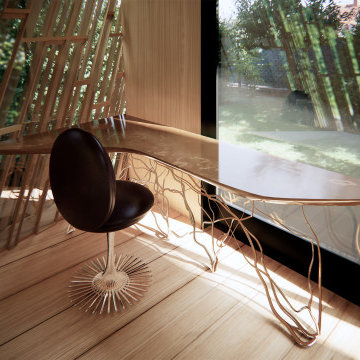
A new custom home project designed for Upstate New York with strategically located recessed overhang and rotating modular shades provides a comfortable and delightful living environment. The building and interior are designed to be unique and artistic. The exterior pool blending in nature, custom kitchen and bar, corner worktables, feature stairs, dining table, sofa, and master bedroom with antique mirror and wood finishes are designed to inspire with their organic forms and textures. This project artistically combines sustainable and luxurious living.
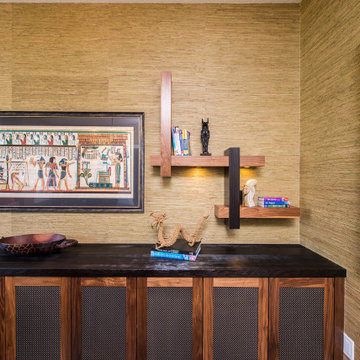
The home owner often felt cold while working in his office. This was addressed by using warm and inviting tones, by wrapping the walls in grass cloth, and adding a plush area carpet. Custom drapes not only added warmth but added colour. By using a variety of woods and techniques (Shou Sugi Ban); this custom wood ceiling feature creates a luxurious and dramatic statement in the office.
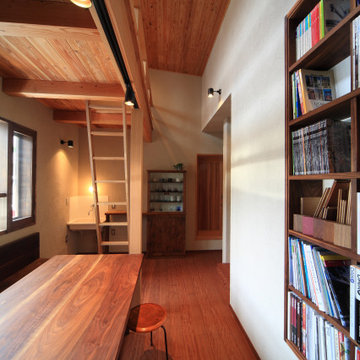
事務所スペース。自然素材に包まれた心地よい打ち合わせスペースです。
Exempel på ett 50 tals arbetsrum, med beige väggar, mörkt trägolv, ett inbyggt skrivbord och brunt golv
Exempel på ett 50 tals arbetsrum, med beige väggar, mörkt trägolv, ett inbyggt skrivbord och brunt golv
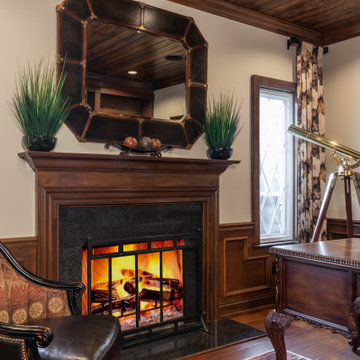
This architecture and interior design project was introduced to us by the client’s contractor after their villa had been damaged extensively by a fire. The entire main level was destroyed with exception of the front study.
Srote & Co reimagined the interior layout of this St. Albans villa to give it an "open concept" and applied universal design principles to make sure it would function for our clients as they aged in place. The universal approach is seen in the flush flooring transitions, low pile rugs and carpets, wide walkways, layers of lighting and in the seated height countertop and vanity. For convenience, the laundry room was relocated to the master walk-in closet. This allowed us to create a dedicated pantry and additional storage off the kitchen where the laundry was previously housed.
All interior selections and furnishings shown were specified or procured by Srote & Co Architects.
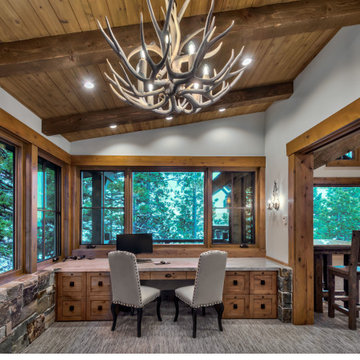
Inredning av ett modernt hemmabibliotek, med beige väggar, heltäckningsmatta, en spiselkrans i sten, ett inbyggt skrivbord och beiget golv
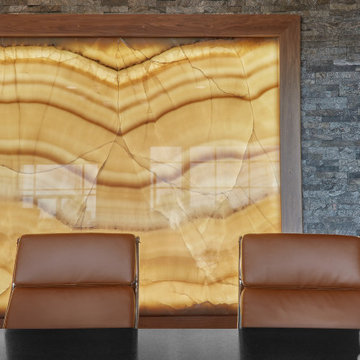
Idéer för att renovera ett stort industriellt arbetsrum, med grå väggar, heltäckningsmatta, en spiselkrans i trä och grått golv
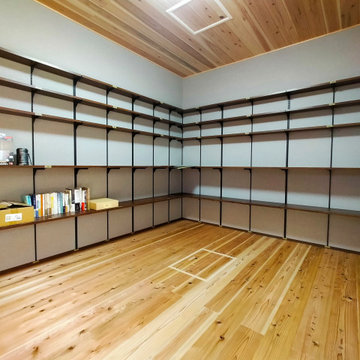
書庫スペースの可動棚。本をしっかり載せても大丈夫なように、棚受けの本数を計算してあります。
Inredning av ett litet arbetsrum, med grå väggar, ljust trägolv, ett inbyggt skrivbord och beiget golv
Inredning av ett litet arbetsrum, med grå väggar, ljust trägolv, ett inbyggt skrivbord och beiget golv
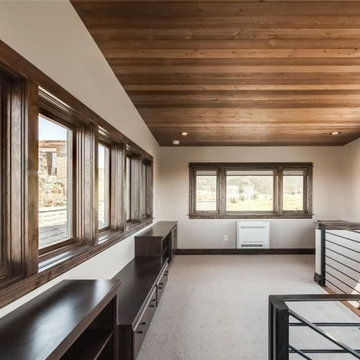
Inspiration för mellanstora klassiska hemmastudior, med beige väggar, heltäckningsmatta och beiget golv
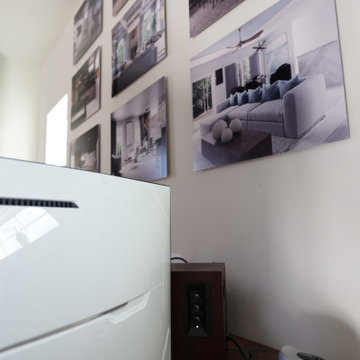
In the heart of the home, We've meticulously crafted a sanctuary of creativity and productivity in this home office. A symphony of design elements converges to create a space that not only reflects my professional ethos but also serves as a haven for inspiration.
At the forefront of the room are nine floating metal portfolio prints, each encapsulating a unique design narrative. These prints are more than decorations; they are windows into the journey as an interior designer, weaving a tapestry of experiences and influences that have shaped my craft.
Positioned strategically, a 43" LG 4k TV graces the wall, with integrated Philips Hue lighting behind it casting a soft, ambient glow. Flanked by custom ebony veneer columns, this entertainment hub seamlessly combines modern technology with bespoke craftsmanship, creating a visual spectacle that enhances both work and leisure moments.
Lighting plays a pivotal role in setting the ambiance. Recessed square LED lights illuminate the space, while two incandescent wall sconces add a touch of warmth. All of this is seamlessly orchestrated through Lutron Caseta WiFi switches, allowing me to curate the perfect lighting atmosphere for any occasion.
Functionality meets aesthetics with Merillat cabinetry thoughtfully integrated into the design. These cabinets discreetly store away office supplies and materials, maintaining a clutter-free environment conducive to focus and creativity. The ebony veneer theme extends to the custom columns, creating a visual harmony throughout the space.
The pièce de résistance is undoubtedly the standing desk, a marvel of modern design and functionality. Its programmable feature allows for up to four memorized heights, catering to my ergonomic preferences throughout the workday. This dynamic element not only promotes a healthier work lifestyle but also symbolizes the adaptability and innovation that define my approach to interior design.
In this carefully curated home office, every detail tells a story, and every element serves a purpose. It is a reflection of our passion for design, where form and function coalesce to create a space that not only meets professional needs but nurtures the spirit of creativity and innovation.
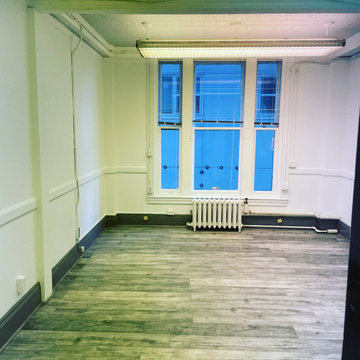
Office painted and installed new floating floors
Inspiration för små moderna arbetsrum, med vita väggar, vinylgolv och grått golv
Inspiration för små moderna arbetsrum, med vita väggar, vinylgolv och grått golv
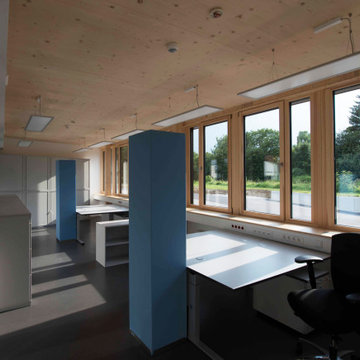
Modern gestaltetes Bürogebäude als reiner Holzbau, Effizienzhaus gefördert, günstige Erstellungskosten, kurze Bauzeit
Modern inredning av ett mellanstort hemmabibliotek, med vita väggar, linoleumgolv och ett fristående skrivbord
Modern inredning av ett mellanstort hemmabibliotek, med vita väggar, linoleumgolv och ett fristående skrivbord
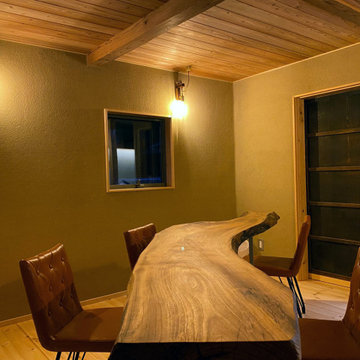
くつろぎの間
Idéer för små vintage arbetsrum, med mellanmörkt trägolv och ett fristående skrivbord
Idéer för små vintage arbetsrum, med mellanmörkt trägolv och ett fristående skrivbord
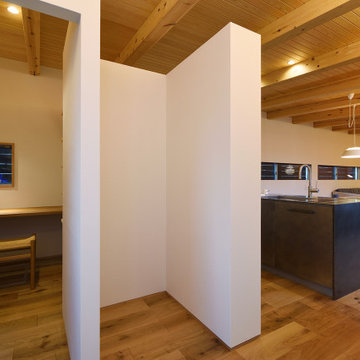
キッチン裏のユーティリティー。半個室のような小空間で、落ち着いて読書をしたり、書類作業をこなすことができます。
Foto på ett mellanstort hemmabibliotek, med vita väggar, mellanmörkt trägolv och ett inbyggt skrivbord
Foto på ett mellanstort hemmabibliotek, med vita väggar, mellanmörkt trägolv och ett inbyggt skrivbord
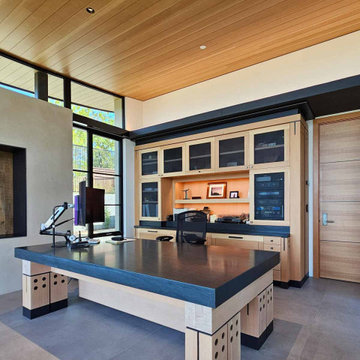
Modern home office / study with curved wood ceiling, floor to ceiling glass, and heavy-timber cabinetry
Inredning av ett modernt mellanstort hemmabibliotek, med beige väggar, klinkergolv i porslin, ett inbyggt skrivbord och grått golv
Inredning av ett modernt mellanstort hemmabibliotek, med beige väggar, klinkergolv i porslin, ett inbyggt skrivbord och grått golv
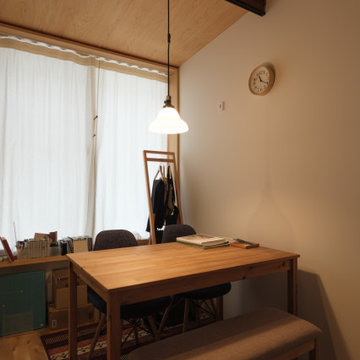
Idéer för att renovera ett arbetsrum, med vita väggar, ljust trägolv och ett fristående skrivbord
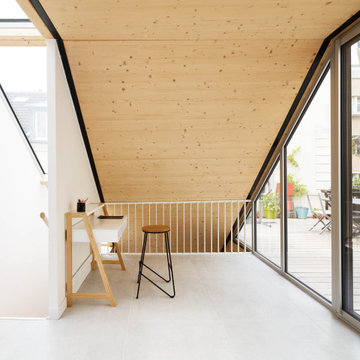
vue du bureau qui se loge dans la partie surélévés
Foto på ett mellanstort funkis arbetsrum, med ett bibliotek, vita väggar, klinkergolv i keramik, ett fristående skrivbord och grått golv
Foto på ett mellanstort funkis arbetsrum, med ett bibliotek, vita väggar, klinkergolv i keramik, ett fristående skrivbord och grått golv
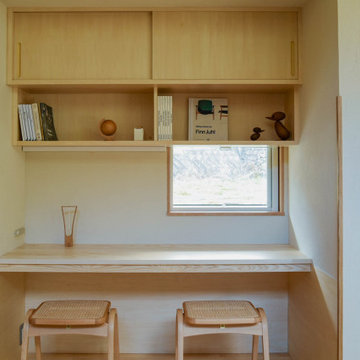
Inspiration för stora hemmabibliotek, med ljust trägolv, en öppen vedspis, en spiselkrans i trä och ett inbyggt skrivbord
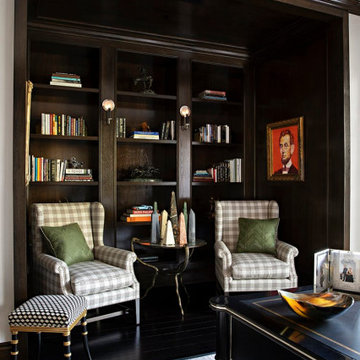
The library nook in the Study with dark wood paneling and shelves.
Idéer för ett mellanstort klassiskt arbetsrum, med ett bibliotek, bruna väggar, mörkt trägolv och ett fristående skrivbord
Idéer för ett mellanstort klassiskt arbetsrum, med ett bibliotek, bruna väggar, mörkt trägolv och ett fristående skrivbord
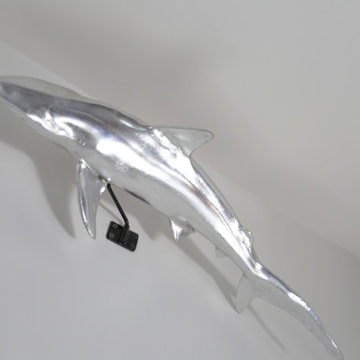
This home office was created with natural neutral color tones. The ceiling ‘s custom millwork was painted Sherwin Williams “Black Magic” in satin and flat finishes. The u-shaped walnut veneer desks’ countertop houses a XL Tyrannosaurus skull, as well as provides different work zones for varying tasks, including a motorized mechanism to convert the monitor portion of the desk to a standing desk by the push of a button. The lower cabinets are comprised of pencil drawers and lower file storage. The side backsplash wall is cladded with reclaimed pine with two floating walnut shelves flanking two cubbies. The wall perpendicular to the 49” wide 4k Samsung monitor, acts as a display wall for the proprietor’s previous work. Lastly the bold Merillat cabinets serve as hidden storage for books, samples, and other essentials.
681 foton på arbetsrum
15
