5 209 foton på arbetsrum
Sortera efter:
Budget
Sortera efter:Populärt i dag
121 - 140 av 5 209 foton
Artikel 1 av 2

Study has tile "wood" look floors, double barn doors, paneled back wall with hidden door.
Idéer för mellanstora funkis hemmabibliotek, med grå väggar, klinkergolv i porslin, ett fristående skrivbord och brunt golv
Idéer för mellanstora funkis hemmabibliotek, med grå väggar, klinkergolv i porslin, ett fristående skrivbord och brunt golv

Interior Design: Liz Stiving-Nichols Photography: Michael J. Lee
Bild på ett maritimt arbetsrum, med vita väggar, ljust trägolv, ett fristående skrivbord och beiget golv
Bild på ett maritimt arbetsrum, med vita väggar, ljust trägolv, ett fristående skrivbord och beiget golv

Home Office
Inspiration för ett stort hemmabibliotek, med gula väggar, heltäckningsmatta, ett fristående skrivbord och beiget golv
Inspiration för ett stort hemmabibliotek, med gula väggar, heltäckningsmatta, ett fristående skrivbord och beiget golv

Inspiration för rustika arbetsrum, med mellanmörkt trägolv, ett fristående skrivbord, bruna väggar och brunt golv
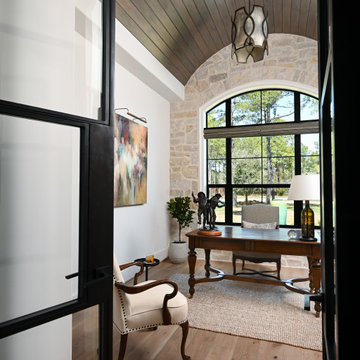
Behind iron French Doors, is this masculine home office. It's stunning architectural features include a wood-paneled barrel ceiling, and stone accent wall. .
Personal touches of art, family heirlooms, and a collection of acoustic guitars elevate the overall design.
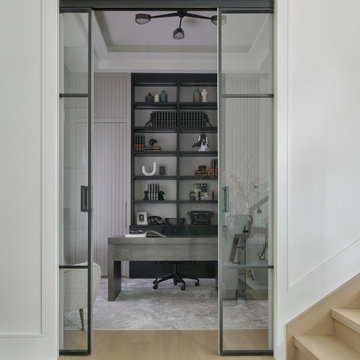
Foto på ett funkis hemmabibliotek, med ljust trägolv och ett fristående skrivbord
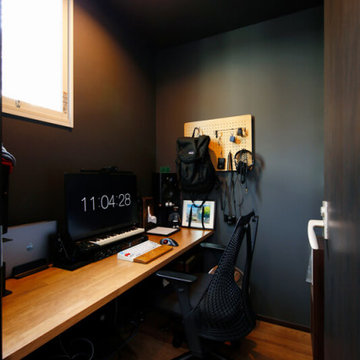
こもりきりにならないよう、ご主人の書斎兼ワークスペースは1階に。仕事や趣味に集中できるよう窓と扉は防音仕様。
Bild på ett litet funkis hemmabibliotek, med svarta väggar, mörkt trägolv och brunt golv
Bild på ett litet funkis hemmabibliotek, med svarta väggar, mörkt trägolv och brunt golv
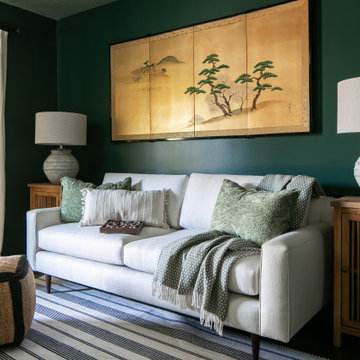
Contemporary Craftsman designed by Kennedy Cole Interior Design.
build: Luxe Remodeling
Exempel på ett mellanstort modernt hemmabibliotek, med gröna väggar, vinylgolv och brunt golv
Exempel på ett mellanstort modernt hemmabibliotek, med gröna väggar, vinylgolv och brunt golv

Klassisk inredning av ett stort arbetsrum, med ett bibliotek, svarta väggar, ljust trägolv, ett inbyggt skrivbord och beiget golv

Designed to maximize function with minimal impact, the studio serves up adaptable square footage in a wrapping almost healthy enough to eat.
The open interior space organically transitions from personal to communal with the guidance of an angled roof plane. Beneath the tallest elevation, a sunny workspace awaits creative endeavors. The high ceiling provides room for big ideas in a small space, while a cluster of windows offers a glimpse of the structure’s soaring eave. Solid walls hugging the workspace add both privacy and anchors for wall-mounted storage. Towards the studio’s southern end, the ceiling plane slopes downward into a more intimate gathering space with playfully angled lines.
The building is as sustainable as it is versatile. Its all-wood construction includes interior paneling sourced locally from the Wood Mill of Maine. Lengths of eastern white pine span up to 16 feet to reach from floor to ceiling, creating visual warmth from a material that doubles as a natural insulator. Non-toxic wood fiber insulation, made from sawdust and wax, partners with triple-glazed windows to further insulate against extreme weather. During the winter, the interior temperature is able to reach 70 degrees without any heat on.
As it neared completion, the studio became a family project with Jesse, Betsy, and their kids working together to add the finishing touches. “Our whole life is a bit of an architectural experiment”, says Jesse, “but this has become an incredibly useful space.”

Stunning refurbishment of a ultra high end luxury home in affluent area of London. Photography by Helen Tunstall Photography
Bild på ett vintage hemmabibliotek, med vita väggar, mellanmörkt trägolv, en standard öppen spis, en spiselkrans i sten, ett fristående skrivbord och brunt golv
Bild på ett vintage hemmabibliotek, med vita väggar, mellanmörkt trägolv, en standard öppen spis, en spiselkrans i sten, ett fristående skrivbord och brunt golv

Lantlig inredning av ett arbetsrum, med beige väggar, betonggolv, ett fristående skrivbord och grått golv

Inspiration för små klassiska hemmabibliotek, med vita väggar, laminatgolv, ett inbyggt skrivbord och brunt golv
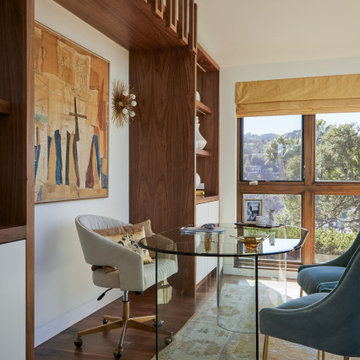
Idéer för ett stort 60 tals arbetsrum, med vita väggar, mellanmörkt trägolv, ett fristående skrivbord och brunt golv
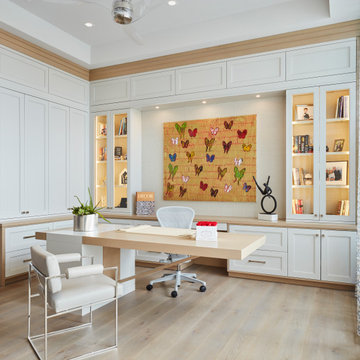
Brantley Photography
Idéer för ett modernt arbetsrum, med ljust trägolv, ett fristående skrivbord och beiget golv
Idéer för ett modernt arbetsrum, med ljust trägolv, ett fristående skrivbord och beiget golv

This 1990s brick home had decent square footage and a massive front yard, but no way to enjoy it. Each room needed an update, so the entire house was renovated and remodeled, and an addition was put on over the existing garage to create a symmetrical front. The old brown brick was painted a distressed white.
The 500sf 2nd floor addition includes 2 new bedrooms for their teen children, and the 12'x30' front porch lanai with standing seam metal roof is a nod to the homeowners' love for the Islands. Each room is beautifully appointed with large windows, wood floors, white walls, white bead board ceilings, glass doors and knobs, and interior wood details reminiscent of Hawaiian plantation architecture.
The kitchen was remodeled to increase width and flow, and a new laundry / mudroom was added in the back of the existing garage. The master bath was completely remodeled. Every room is filled with books, and shelves, many made by the homeowner.
Project photography by Kmiecik Imagery.
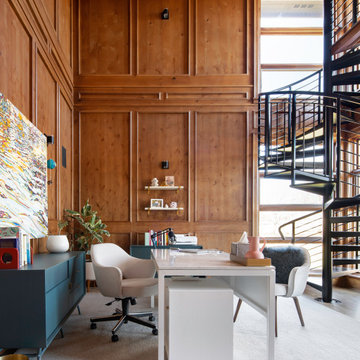
Foto på ett funkis arbetsrum, med mellanmörkt trägolv och ett fristående skrivbord

This custom farmhouse homework room is the perfect spot for kids right off of the kitchen. It was created with custom Plain & Fancy inset cabinetry in white. Space for 2 to sit and plenty of storage space for papers and office supplies.
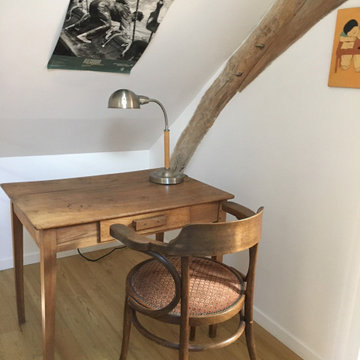
Bild på ett litet lantligt hemmabibliotek, med vita väggar, ljust trägolv och ett fristående skrivbord
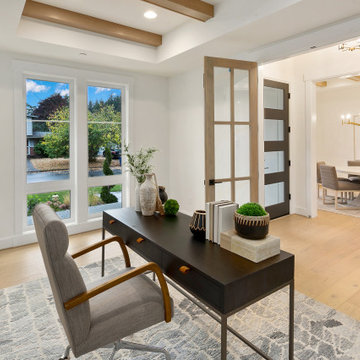
The Victoria's Home Office is designed to inspire productivity and creativity. The centerpiece of the room is a dark wooden desk, providing a sturdy and elegant workspace. The shiplap ceiling adds character and texture to the room, creating a cozy and inviting atmosphere. A gray rug adorns the floor, adding a touch of softness and comfort underfoot. The white walls provide a clean and bright backdrop, allowing for focus and concentration. Accompanying the desk are gray chairs that offer both comfort and style, allowing for comfortable seating during work hours. The office is complete with wooden 6-lite doors, adding a touch of sophistication and serving as a stylish entryway to the space. The Victoria's Home Office provides the perfect environment for work and study, combining functionality and aesthetics to enhance productivity and creativity.
5 209 foton på arbetsrum
7