527 foton på arbetsrum
Sortera efter:
Budget
Sortera efter:Populärt i dag
1 - 20 av 527 foton
Artikel 1 av 2

Foto på ett vintage arbetsrum, med grå väggar, mörkt trägolv, ett fristående skrivbord och brunt golv

Idéer för att renovera ett maritimt arbetsrum, med ett bibliotek, beige väggar och mörkt trägolv

The sophisticated study adds a touch of moodiness to the home. Our team custom designed the 12' tall built in bookcases and wainscoting to add some much needed architectural detailing to the plain white space and 22' tall walls. A hidden pullout drawer for the printer and additional file storage drawers add function to the home office. The windows are dressed in contrasting velvet drapery panels and simple sophisticated woven window shades. The woven textural element is picked up again in the area rug, the chandelier and the caned guest chairs. The ceiling boasts patterned wallpaper with gold accents. A natural stone and iron desk and a comfortable desk chair complete the space.

Inredning av ett klassiskt arbetsrum, med flerfärgade väggar, ljust trägolv, ett fristående skrivbord och brunt golv
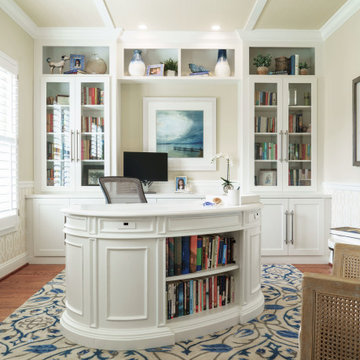
This Home office was completely reinvented just before the virus hit. The custom built-ins provided tons of filing storage and created the focal point for the room. The dark shadowy room was refreshed with cream, whites and blues.
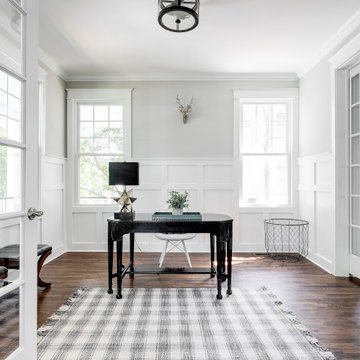
Inredning av ett klassiskt mellanstort hemmabibliotek, med grå väggar, ett fristående skrivbord, brunt golv och mörkt trägolv
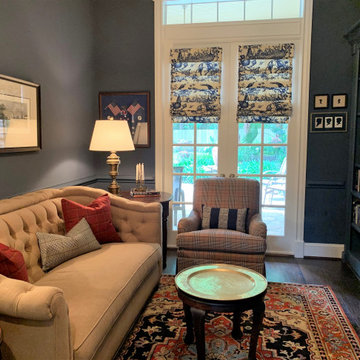
No English manor would be complete without a library, or a man cave today. Blue - grey walls envelope a library with bookshelves in the same color. Accents of red and black give the room its manly feel. This room, little more than a closet, was totally gutted to take out a non-functioning desk and make this a place to read and relax.
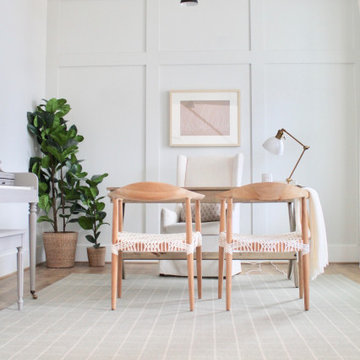
In this new build we achieved a southern classic look on the exterior, with a modern farmhouse flair in the interior. The palette for this project focused on neutrals, natural woods, hues of blues, and accents of black. This allowed for a seamless and calm transition from room to room having each space speak to one another for a constant style flow throughout the home. We focused heavily on statement lighting, and classic finishes with a modern twist.
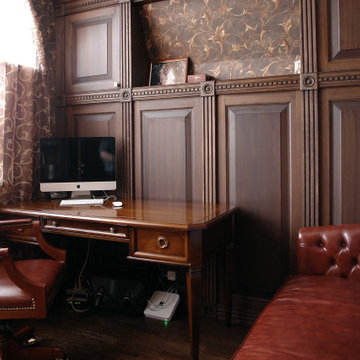
Foto på ett litet vintage hemmabibliotek, med bruna väggar, mörkt trägolv, ett fristående skrivbord och brunt golv

The Victoria's Study is a harmonious blend of classic and modern elements, creating a refined and inviting space. The walls feature elegant wainscoting that adds a touch of sophistication, complemented by the crisp white millwork and walls, creating a bright and airy atmosphere. The focal point of the room is a striking black wood desk, accompanied by a plush black suede chair, offering a comfortable and stylish workspace. Adorning the walls are black and white art pieces, adding an artistic flair to the study's decor. A cozy gray carpet covers the floor, creating a warm and inviting ambiance. A beautiful black and white rug further enhances the room's aesthetics, while a white table lamp illuminates the desk area. Completing the setup, a charming wicker bench and table offer a cozy seating nook, perfect for moments of relaxation and contemplation. The Victoria's Study is a captivating space that perfectly balances elegance and comfort, providing a delightful environment for work and leisure.

Exempel på ett mellanstort klassiskt hemmabibliotek, med gröna väggar, mellanmörkt trägolv, ett fristående skrivbord och brunt golv
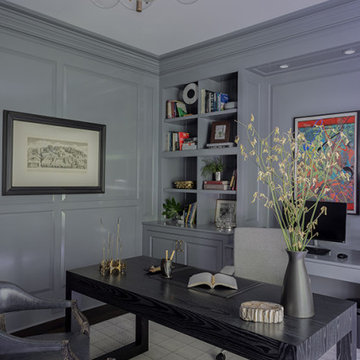
Inredning av ett klassiskt hemmabibliotek, med grå väggar, heltäckningsmatta och ett fristående skrivbord
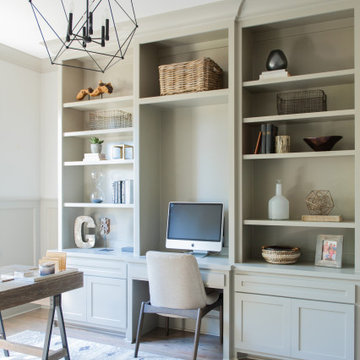
Exempel på ett klassiskt arbetsrum, med vita väggar, mellanmörkt trägolv, ett inbyggt skrivbord och brunt golv
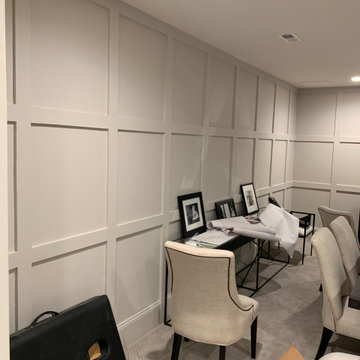
The client had a home office with existing panel trim and wanted to mimic the look with cabinetry in an adjoining hallway.
Foto på ett stort funkis arbetsrum, med grå väggar, heltäckningsmatta, ett fristående skrivbord och grått golv
Foto på ett stort funkis arbetsrum, med grå väggar, heltäckningsmatta, ett fristående skrivbord och grått golv
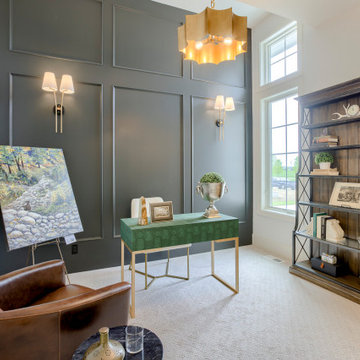
Foto på ett vintage hemmabibliotek, med svarta väggar, heltäckningsmatta och ett fristående skrivbord
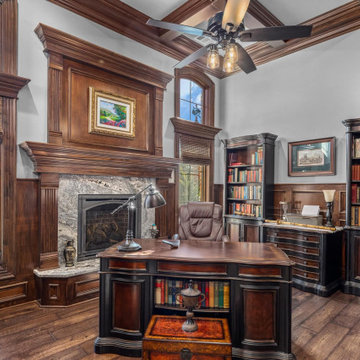
This study also boasts a secret door :)
Idéer för ett stort klassiskt hemmabibliotek, med grå väggar, mörkt trägolv, en standard öppen spis, en spiselkrans i sten, ett fristående skrivbord och brunt golv
Idéer för ett stort klassiskt hemmabibliotek, med grå väggar, mörkt trägolv, en standard öppen spis, en spiselkrans i sten, ett fristående skrivbord och brunt golv
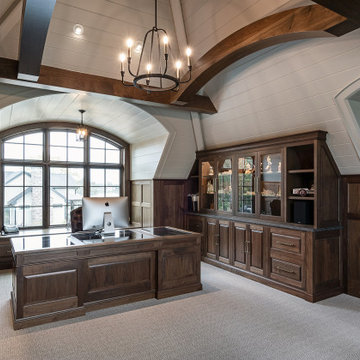
An executive office with uniquely vaulted ceilings mixing shiplap and wood, and much custom cabinetry
Idéer för stora hemmabibliotek, med vita väggar, heltäckningsmatta, ett inbyggt skrivbord och beiget golv
Idéer för stora hemmabibliotek, med vita väggar, heltäckningsmatta, ett inbyggt skrivbord och beiget golv
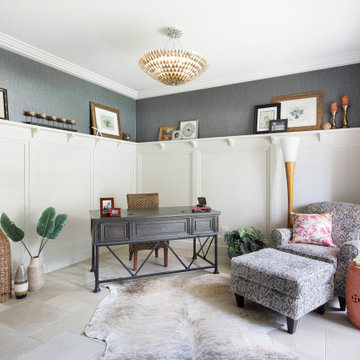
Realty Restoration, LLC, With team member Twelve Stones Designs, Austin, Texas, 2021 Regional CotY Award Winner Residential Interior Element Under $30,000
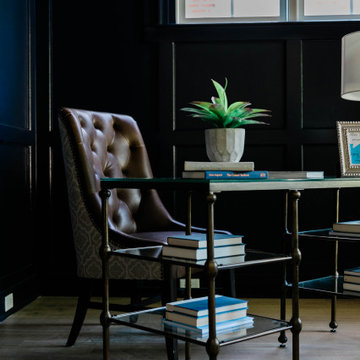
Klassisk inredning av ett mellanstort hemmabibliotek, med blå väggar, ljust trägolv och beiget golv
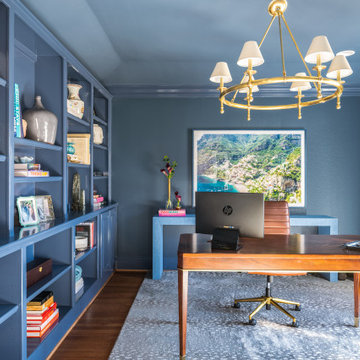
Deep royal blue home office remodeled to suit our clients work from home needs.
Klassisk inredning av ett mellanstort hemmabibliotek, med mörkt trägolv, ett fristående skrivbord, blå väggar och brunt golv
Klassisk inredning av ett mellanstort hemmabibliotek, med mörkt trägolv, ett fristående skrivbord, blå väggar och brunt golv
527 foton på arbetsrum
1