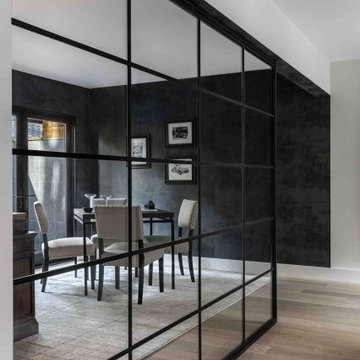2 969 foton på arbetsrum
Sortera efter:
Budget
Sortera efter:Populärt i dag
161 - 180 av 2 969 foton
Artikel 1 av 2
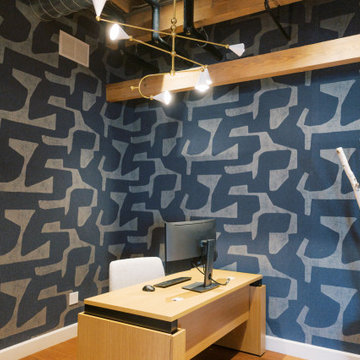
This remodel transformed two condos into one, overcoming access challenges. We designed the space for a seamless transition, adding function with a laundry room, powder room, bar, and entertaining space.
A sleek office table and chair complement the stunning blue-gray wallpaper in this home office. The corner lounge chair with an ottoman adds a touch of comfort. Glass walls provide an open ambience, enhanced by carefully chosen decor, lighting, and efficient storage solutions.
---Project by Wiles Design Group. Their Cedar Rapids-based design studio serves the entire Midwest, including Iowa City, Dubuque, Davenport, and Waterloo, as well as North Missouri and St. Louis.
For more about Wiles Design Group, see here: https://wilesdesigngroup.com/
To learn more about this project, see here: https://wilesdesigngroup.com/cedar-rapids-condo-remodel
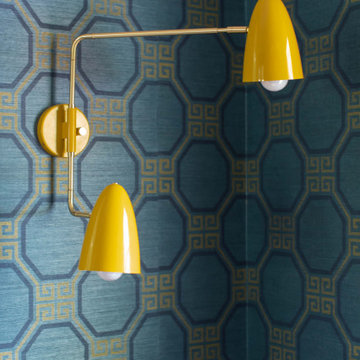
A bright yellow double wall sconce from Dutton Brown jumps off of a graphic blue grasscloth from Schumacher for a moment of whimsy that is also functional.
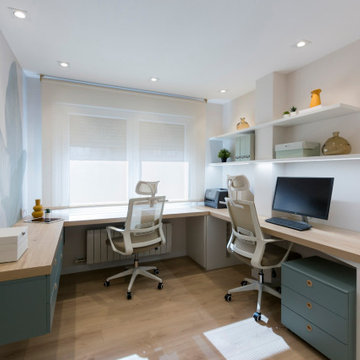
Exempel på ett mellanstort minimalistiskt hemmabibliotek, med flerfärgade väggar, laminatgolv, ett inbyggt skrivbord och brunt golv
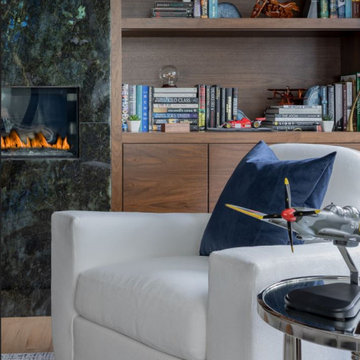
Aviation inspired home office with walnut built-in bench, granite fireplace wall and walnut shelving units. White grass cloth wallpaper has polished chrome rivets to suggest an airplane hangar.
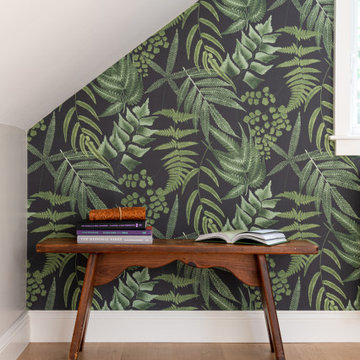
Inspiration för små lantliga hemmastudior, med grå väggar, ljust trägolv, ett fristående skrivbord och beiget golv
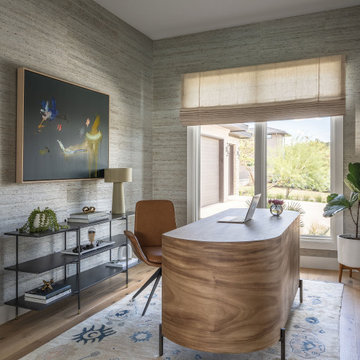
Klassisk inredning av ett mellanstort arbetsrum, med ljust trägolv, ett fristående skrivbord och beiget golv
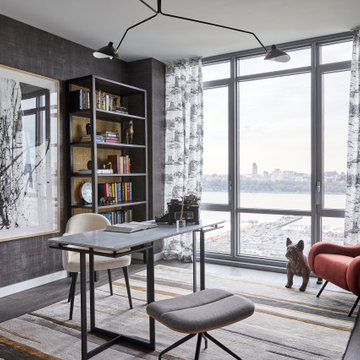
Modern art is flanked by two etageres in this home office. Meanwhile, the dark wallpaper is juxtaposed by the bespoke toile window dressing.
Inredning av ett modernt arbetsrum, med grå väggar
Inredning av ett modernt arbetsrum, med grå väggar
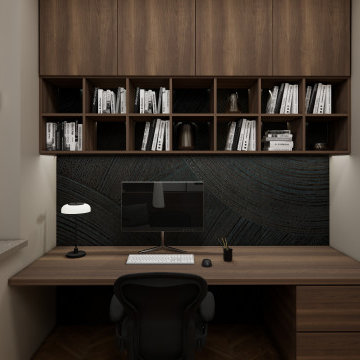
Das warme Nussbaumholz der individuell designten Schreibtisch Kombination passt zu dem männlich markanten Stil der gesamten Wohnung. Auch hier taucht die Tapete wieder auf und schafft einen tollen Hintergrund für das warme Holz. Stauraum ist im Homeoffice das wichtigste, um Ordnung zu halten, daher empfiehlt sich eine Kombination aus offenen und geschlossenen Elementen.
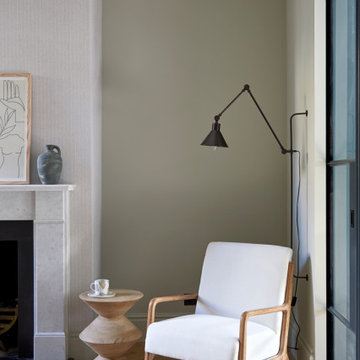
A relaxing reading corner in the second study in this house.
Idéer för att renovera ett stort funkis arbetsrum, med gröna väggar, en standard öppen spis, mellanmörkt trägolv, en spiselkrans i sten och ett fristående skrivbord
Idéer för att renovera ett stort funkis arbetsrum, med gröna väggar, en standard öppen spis, mellanmörkt trägolv, en spiselkrans i sten och ett fristående skrivbord
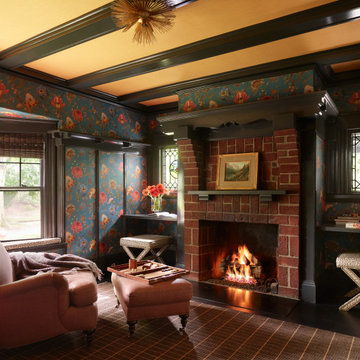
Idéer för att renovera ett mellanstort hemmabibliotek, med flerfärgade väggar, mörkt trägolv, en standard öppen spis, en spiselkrans i tegelsten, ett inbyggt skrivbord och svart golv
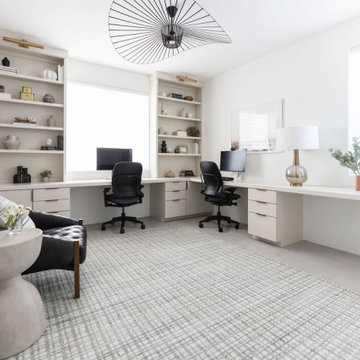
Home Office
Exempel på ett mellanstort modernt arbetsrum, med vita väggar, klinkergolv i porslin, ett inbyggt skrivbord och grått golv
Exempel på ett mellanstort modernt arbetsrum, med vita väggar, klinkergolv i porslin, ett inbyggt skrivbord och grått golv
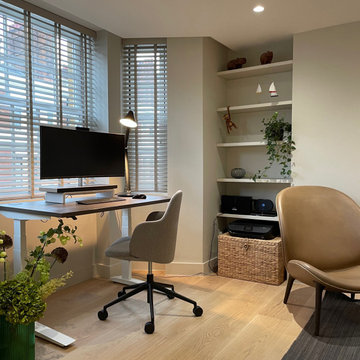
Destination Bloomsbury
Bloomsbury is one of central London’s hidden in-between gems, offering much history and great places to live, with many purpose-built flats from the beginning of the last century.
When refurbishing such spaces, it is vital to reflect the charm of the original without the need to be nostalgic. It is about small details, material choice, proportions, fixtures and fittings, kitchen and bathroom style and all over quality of execution.
The apartments in the building at hand had already been desecrated by previous refurbishments but this did not prevent finding a contemporary visual tone well suited for the flat at hand. What we were looking for was to bring some of its intended gentle character back to life in a contemporary fashion. A basic requirement to make a space work is to look at its proportions and material choices of fixtures and fittings, colour, wallpaper, tiles and of course furniture. This might be obvious, but it is surprising how often the subtle differences are not observed and therefore not beneficial for the space.
For this small 2-bedroom top floor flat we initially looked at previous added elements we could remove to ‘open’ the space visually, then decided what contemporary character the space would benefit from and listened to what would make the client comfortable. The owners general brief was to present the space visually as ‘clean’ as possible with a warm touch.
To create this, we chose one base colour to set the tone, same colour for doors, doorframes, skirting, built in wardrobes, etc. A similar tone of couleur was chosen for transition spaces, bedrooms and bathrooms but gave the entrance and kitchen cabinets their own tone. The made to measure kitchen was chosen for its style and quality of craftsmanship, well suited for the small space and character of the flat. It has good proportions with simple handle detail, no added fixtures to keep the visual impression uninterrupted but offering a colour contrast and point of interest.
The client preferred venetian blinds, we found a version in same colour as the walls, this way the visual impression of the background stays non interrupted.
In the master bedroom we moved one wall towards the shower room to free some space to fit a super king size bed. Both bedrooms received new built-in wardrobes with sliding doors, well suited for small spaces.
The bathroom tiles and furniture chosen in matt ceramics work well with the over-all colour of the flat. The sanitary ware and fittings are light in character of perfect proportion for the space and have a timeless feel. We installed underfloor heating in all rooms to free wall space.
The furniture was to be tone in tone to keep a ‘quiet’ flow. To create variety, we chose different surface textures. Now art- work will add highlights and dynamics to the space.
All in all, the result was delivered on time with slight budget additions due to changes requested during the process, everyone is happy, and a new home is enjoyed by its owner.
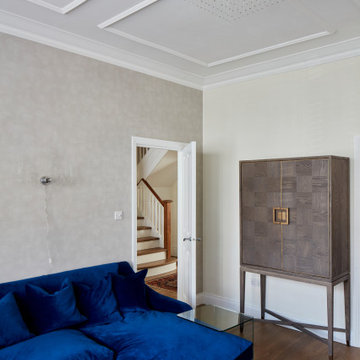
Exempel på ett mellanstort modernt hemmabibliotek, med beige väggar, mellanmörkt trägolv, ett fristående skrivbord och brunt golv
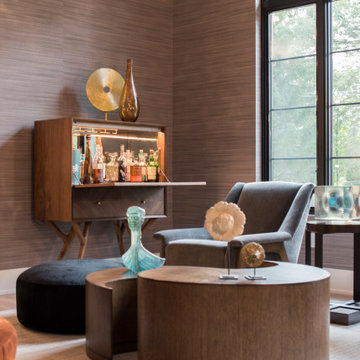
Bild på ett mellanstort funkis arbetsrum, med ett bibliotek, bruna väggar, ljust trägolv, ett fristående skrivbord och brunt golv
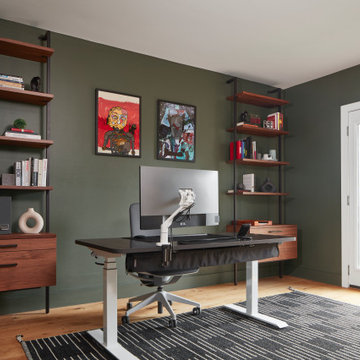
Inspiration för ett mellanstort 60 tals hemmabibliotek, med gröna väggar, ljust trägolv, ett fristående skrivbord och beiget golv
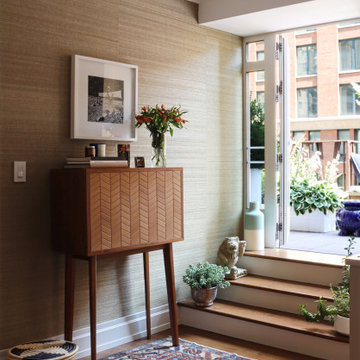
Modern inredning av ett litet hemmabibliotek, med beige väggar, mellanmörkt trägolv, ett fristående skrivbord och brunt golv
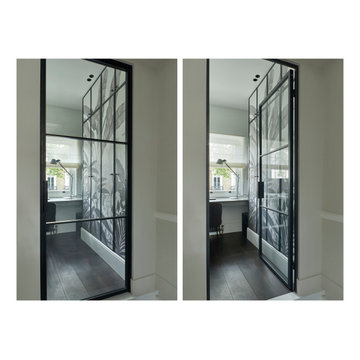
Inspiration för ett mellanstort funkis hemmabibliotek, med vita väggar, mörkt trägolv, ett inbyggt skrivbord och brunt golv
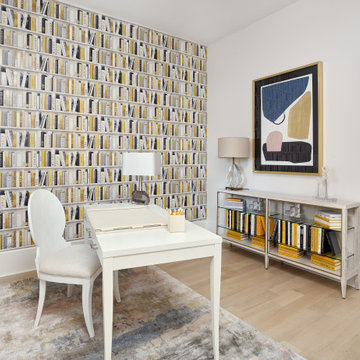
This was an attic! Now the 3 kids literally fight over who will spent the school day in here. Off from the rest of the home at the top of the stairs, it's a quiet place to listen and learn. The 'faux' books on the wall lend inspiration!
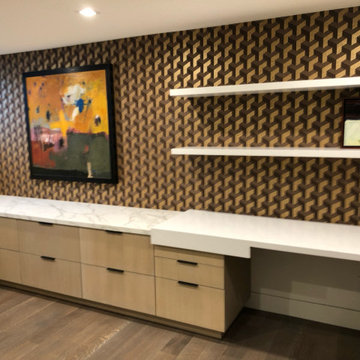
Inredning av ett 50 tals stort arbetsrum, med mellanmörkt trägolv och ett inbyggt skrivbord
2 969 foton på arbetsrum
9
