851 foton på arbetsrum
Sortera efter:
Budget
Sortera efter:Populärt i dag
221 - 240 av 851 foton
Artikel 1 av 2
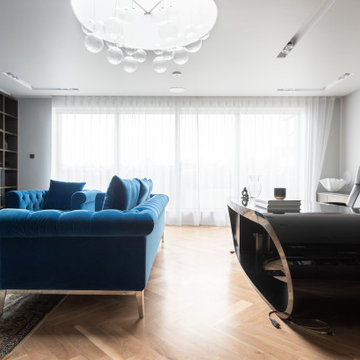
Expansive home office with unique furniture and bespoke dark wooden book shelf wall.
Exempel på ett mycket stort modernt hemmabibliotek, med bruna väggar, mellanmörkt trägolv, en standard öppen spis, en spiselkrans i sten, ett fristående skrivbord och brunt golv
Exempel på ett mycket stort modernt hemmabibliotek, med bruna väggar, mellanmörkt trägolv, en standard öppen spis, en spiselkrans i sten, ett fristående skrivbord och brunt golv
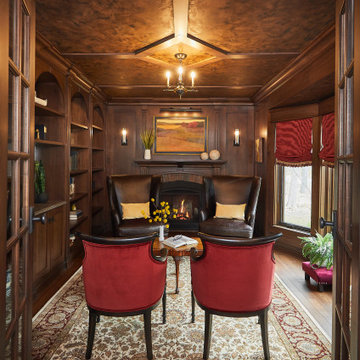
Our home library project has the appeal of a 1920's smoking room minus the smoking. With it's rich walnut stained panels, low coffer ceiling with an original specialty treatment by our own Diane Hasso, to custom built-in bookshelves, and a warm fireplace addition by Benchmark Wood Studio and Mike Schaap Builders.
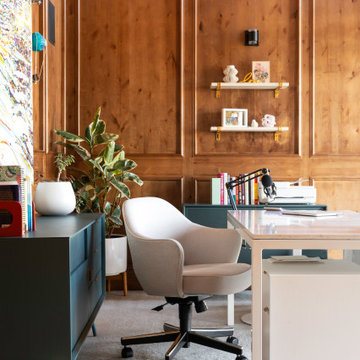
Foto på ett funkis arbetsrum, med mellanmörkt trägolv och ett fristående skrivbord
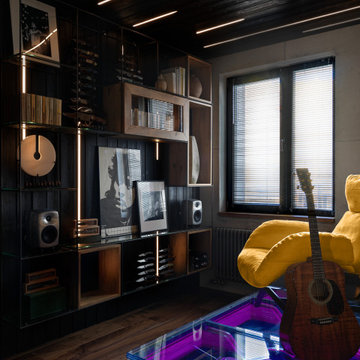
Bild på ett litet industriellt hemmastudio, med svarta väggar, mörkt trägolv och brunt golv
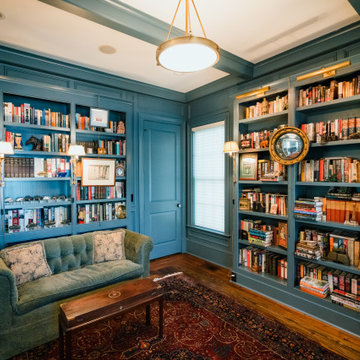
This study serves as an office/work space as well as a library with historical tomes, military memorabilia and artifacts.
Idéer för att renovera ett mellanstort vintage hemmabibliotek, med blå väggar, mellanmörkt trägolv, ett fristående skrivbord och brunt golv
Idéer för att renovera ett mellanstort vintage hemmabibliotek, med blå väggar, mellanmörkt trägolv, ett fristående skrivbord och brunt golv
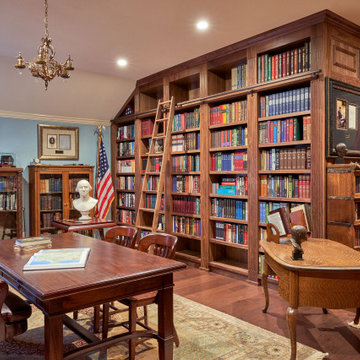
CG & S Design-Build, Austin, Texas, 2021 Regional CotY Award Winner, Residential Interior Under $100,000
Inredning av ett klassiskt stort arbetsrum, med ett bibliotek, blå väggar, mellanmörkt trägolv och ett fristående skrivbord
Inredning av ett klassiskt stort arbetsrum, med ett bibliotek, blå väggar, mellanmörkt trägolv och ett fristående skrivbord
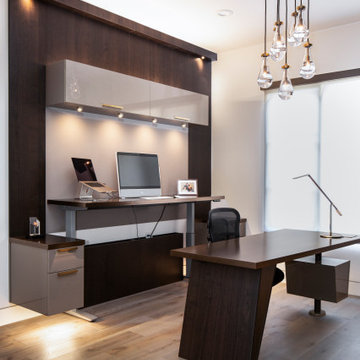
Shinnoki Stardust Walnut Finish with Stylelie Acrylic Champagne
Foto på ett mellanstort hemmastudio, med bruna väggar, ljust trägolv, ett fristående skrivbord och beiget golv
Foto på ett mellanstort hemmastudio, med bruna väggar, ljust trägolv, ett fristående skrivbord och beiget golv
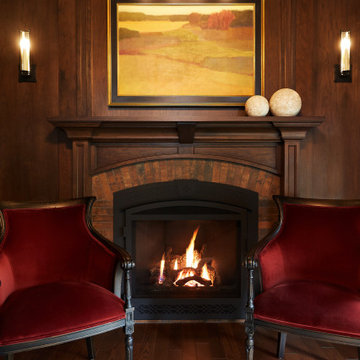
Our home library project has the appeal of a 1920's smoking room minus the smoking. With it's rich walnut stained panels, low coffer ceiling with an original specialty treatment by our own Diane Hasso, to custom built-in bookshelves, and a warm fireplace addition by Benchmark Wood Studio and Mike Schaap Builders.
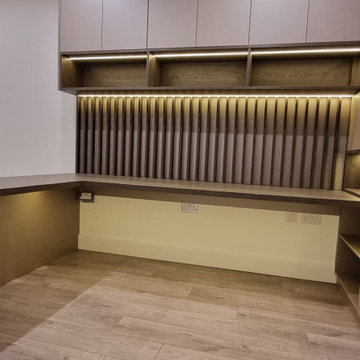
With tall, base, & wall units, Inspired Elements furnished a small home office space for our client in barnet. To know more, call us at 0203 397 8387.
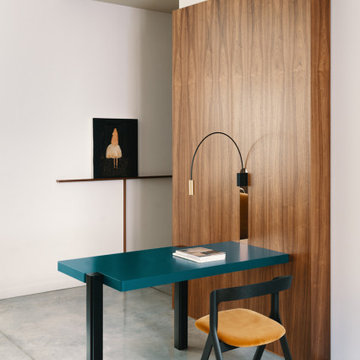
Casa Mille unfolds within the 1930s extension of a historic 19th-century palace belonging to the Counts Callori family, in what used to be the Count's artisan workshop and the former stables in the outdoor garden. Only the kitchen is the only room created inside the building's nineteenth-century sleeve.
The history of the property has provided one of the most florid design strands of contents and atmospheres to all the design: the living room was created in the Count's artisan workshop, influencing the choice of an industrial floor in helicopter concrete. The stage instead reflects the historical soul of the house and invades the contemporary part with an industrial finish with an asymmetrical cut.
To balance the more informal part of the industrial part, the choice fell on a contemporary and iconic design, through the use of American walnut in custom furnishings and textured and textured upholstery, softening the hard character of the helicopter concrete floor and making the flavor of the whole most welcoming project.
The materials in each room chase and contrast, enhancing each other also in the finishes: all the wood has a gloss component that makes it shiny and reflective as opposed to the more opaque and matt finishes of the laminates and lacquers and fabrics.
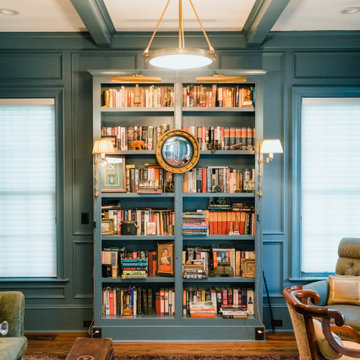
This study serves as an office/work space as well as a library with historical tomes, military memorabilia and artifacts.
Idéer för mellanstora vintage hemmabibliotek, med blå väggar, mellanmörkt trägolv, ett fristående skrivbord och brunt golv
Idéer för mellanstora vintage hemmabibliotek, med blå väggar, mellanmörkt trägolv, ett fristående skrivbord och brunt golv
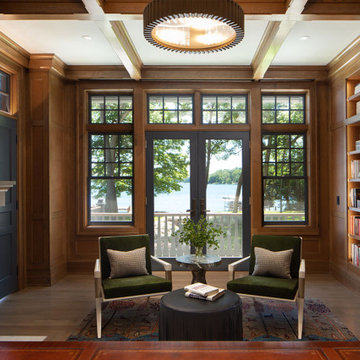
Wood home office with a secret room
Inredning av ett mellanstort arbetsrum, med bruna väggar, mörkt trägolv och brunt golv
Inredning av ett mellanstort arbetsrum, med bruna väggar, mörkt trägolv och brunt golv
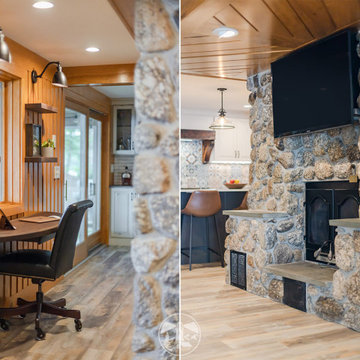
What was once a narrow, dark hallway, used for the family’s beverage center, is now a custom office nook. We removed the small window and replaced it with a larger one. This created a beautifully lit space with amazing views of Lake Winnisquam.
The desk area is designed with a custom built, floating Walnut desk. On the wall above are accompanying floating walnut shelves.
Also featured is the family built stone fireplace. The entire first floor renovation was designed and built around this key feature.
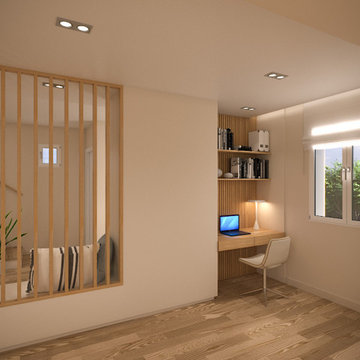
Rénovation d'une villa provençale.
Medelhavsstil inredning av ett mellanstort hemmabibliotek, med vita väggar, ljust trägolv, ett inbyggt skrivbord och beiget golv
Medelhavsstil inredning av ett mellanstort hemmabibliotek, med vita väggar, ljust trägolv, ett inbyggt skrivbord och beiget golv
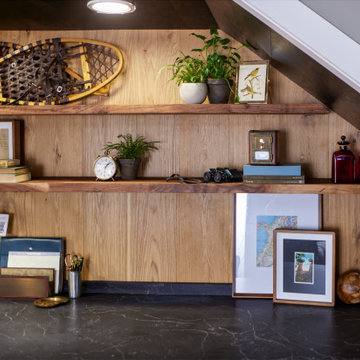
Inspiration för ett litet eklektiskt arbetsrum, med ett bibliotek, bruna väggar, ljust trägolv, ett inbyggt skrivbord och brunt golv
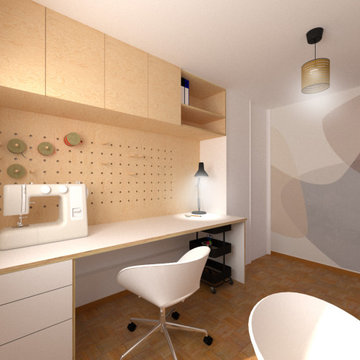
Bureautique d'un côté, couture de l'autre.
Voici les fonctions qui devaient occuper cette ancienne chambre.
Avec la demande d'être quelque chose de simple et efficace afin de pouvoir réaliser le mobilier sois-même, avec des matériaux bruts.
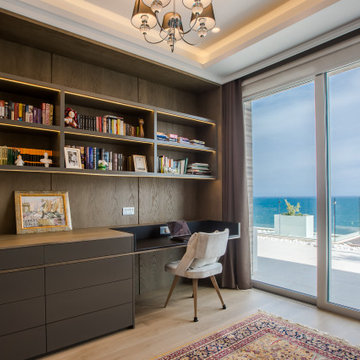
The interior design concept involves accentuating the villa’s breath-taking sea views throughout the beautiful four floor levels. The living area and supporting rooms are situated on the bottom two floor levels. While the master bedroom and other guest rooms are located on the top two floors. There is a hint of classic and modern interlude encompassed with touches of blue intertwined complimenting the picturesque sea views from every window. The interior layout has been designed as an open floor layout to illuminate the villa with natural light and create a luxurious Zen ambience.
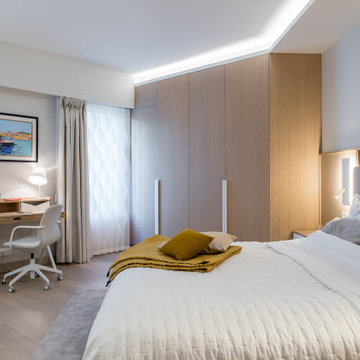
Pour poser son ordinateur portable, s'isoler de la pièce à vivre, un bureau est installé dans la chambre au calme.
Bild på ett funkis hemmabibliotek, med vita väggar, ljust trägolv, ett fristående skrivbord och beiget golv
Bild på ett funkis hemmabibliotek, med vita väggar, ljust trägolv, ett fristående skrivbord och beiget golv
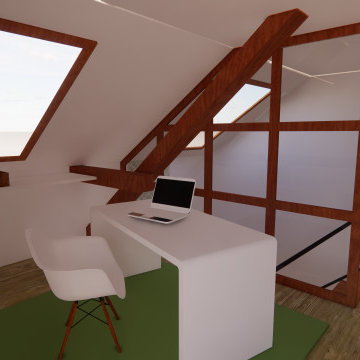
Das alte Haus mit frei liegenden Balken sollte komplett saniert werden und an die Bedürfnisse der neuen Bewohner angepasst werden.
Das ehemals dunkle Obergeschoss wurde von Holzdecke, Dschungeltapete und Teppichboden befreit.
Die Planung sieht rechts vom Treppenhaus neue Wände vor, so dass ein ageschlossener Raum für Koffer, Staubsauger und vieles mehr, das aus dem Sichtfeld verschwinden soll, entsteht.
Links vom Treppenhaus ist Platz für das Homeoffice. Die sichtbaren Balken werden erhalten und durch eine Fachwerkwand ergänzt. Sicherheitsscheiben dazwischen verhindern das Klettern der noch kleinen Kinder. Dennoch fällt viel Licht in den gesamten oberen Flur.
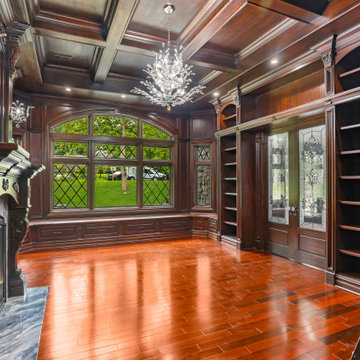
Custom Interior Home Addition / Extension in Millstone, New Jersey.
Idéer för ett mellanstort klassiskt arbetsrum, med ett bibliotek, bruna väggar, mellanmörkt trägolv, en standard öppen spis, en spiselkrans i sten och flerfärgat golv
Idéer för ett mellanstort klassiskt arbetsrum, med ett bibliotek, bruna väggar, mellanmörkt trägolv, en standard öppen spis, en spiselkrans i sten och flerfärgat golv
851 foton på arbetsrum
12