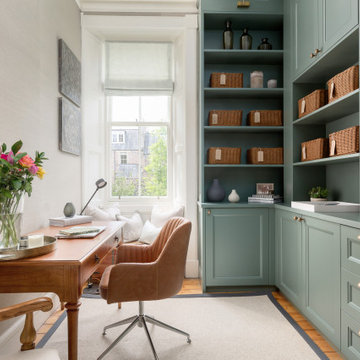6 017 foton på arbetsrum
Sortera efter:
Budget
Sortera efter:Populärt i dag
121 - 140 av 6 017 foton
Artikel 1 av 2

Welcome to Woodland Hills, Los Angeles – where nature's embrace meets refined living. Our residential interior design project brings a harmonious fusion of serenity and sophistication. Embracing an earthy and organic palette, the space exudes warmth with its natural materials, celebrating the beauty of wood, stone, and textures. Light dances through large windows, infusing every room with a bright and airy ambiance that uplifts the soul. Thoughtfully curated elements of nature create an immersive experience, blurring the lines between indoors and outdoors, inviting the essence of tranquility into every corner. Step into a realm where modern elegance thrives in perfect harmony with the earth's timeless allure.

We usually have a galley style kitchen in the Oasis but this desk was requested.
I love working with clients that have ideas that I have been waiting to bring to life. All of the owner requests were things I had been wanting to try in an Oasis model. The table and seating area in the circle window bump out that normally had a bar spanning the window; the round tub with the rounded tiled wall instead of a typical angled corner shower; an extended loft making a big semi circle window possible that follows the already curved roof. These were all ideas that I just loved and was happy to figure out. I love how different each unit can turn out to fit someones personality.
The Oasis model is known for its giant round window and shower bump-out as well as 3 roof sections (one of which is curved). The Oasis is built on an 8x24' trailer. We build these tiny homes on the Big Island of Hawaii and ship them throughout the Hawaiian Islands.

Idéer för vintage arbetsrum, med flerfärgade väggar, mellanmörkt trägolv, ett fristående skrivbord och brunt golv

A small bar set up inside of a Home Office.
Bild på ett mellanstort vintage hemmastudio, med vita väggar, ljust trägolv, ett fristående skrivbord och beiget golv
Bild på ett mellanstort vintage hemmastudio, med vita väggar, ljust trägolv, ett fristående skrivbord och beiget golv

Our Austin studio decided to go bold with this project by ensuring that each space had a unique identity in the Mid-Century Modern style bathroom, butler's pantry, and mudroom. We covered the bathroom walls and flooring with stylish beige and yellow tile that was cleverly installed to look like two different patterns. The mint cabinet and pink vanity reflect the mid-century color palette. The stylish knobs and fittings add an extra splash of fun to the bathroom.
The butler's pantry is located right behind the kitchen and serves multiple functions like storage, a study area, and a bar. We went with a moody blue color for the cabinets and included a raw wood open shelf to give depth and warmth to the space. We went with some gorgeous artistic tiles that create a bold, intriguing look in the space.
In the mudroom, we used siding materials to create a shiplap effect to create warmth and texture – a homage to the classic Mid-Century Modern design. We used the same blue from the butler's pantry to create a cohesive effect. The large mint cabinets add a lighter touch to the space.
---
Project designed by the Atomic Ranch featured modern designers at Breathe Design Studio. From their Austin design studio, they serve an eclectic and accomplished nationwide clientele including in Palm Springs, LA, and the San Francisco Bay Area.
For more about Breathe Design Studio, see here: https://www.breathedesignstudio.com/
To learn more about this project, see here:
https://www.breathedesignstudio.com/atomic-ranch
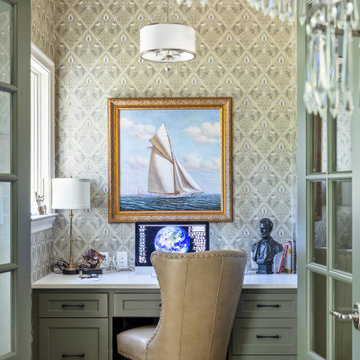
Inspiration för ett litet vintage arbetsrum, med flerfärgade väggar, ljust trägolv, ett inbyggt skrivbord och brunt golv

We transformed this barely used Sunroom into a fully functional home office because ...well, Covid. We opted for a dark and dramatic wall and ceiling color, BM Black Beauty, after learning about the homeowners love for all things equestrian. This moody color envelopes the space and we added texture with wood elements and brushed brass accents to shine against the black backdrop.
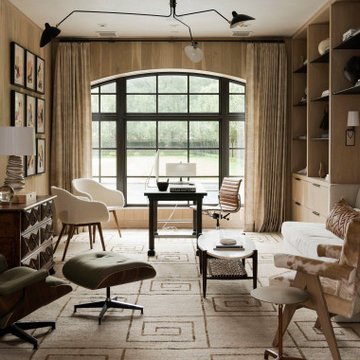
Idéer för vintage arbetsrum, med bruna väggar, mellanmörkt trägolv, ett fristående skrivbord och brunt golv
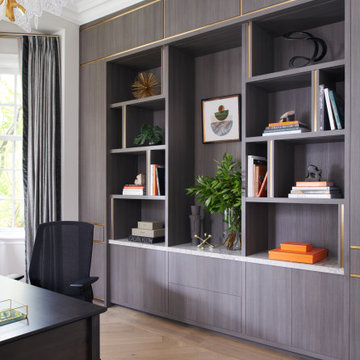
Bild på ett stort funkis arbetsrum, med ett bibliotek, vita väggar, ljust trägolv, ett fristående skrivbord och brunt golv
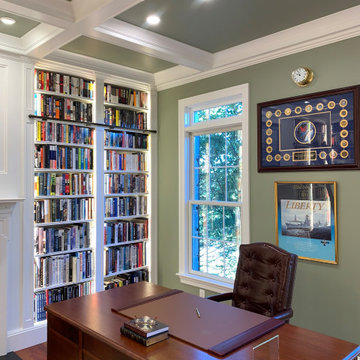
Inspiration för ett mellanstort vintage arbetsrum, med ett bibliotek, gröna väggar, mellanmörkt trägolv, ett fristående skrivbord och orange golv
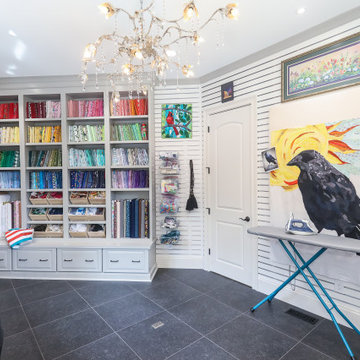
Art and Craft Studio and Laundry Room Remodel
Klassisk inredning av ett stort hobbyrum, med vita väggar, klinkergolv i porslin, ett inbyggt skrivbord och svart golv
Klassisk inredning av ett stort hobbyrum, med vita väggar, klinkergolv i porslin, ett inbyggt skrivbord och svart golv
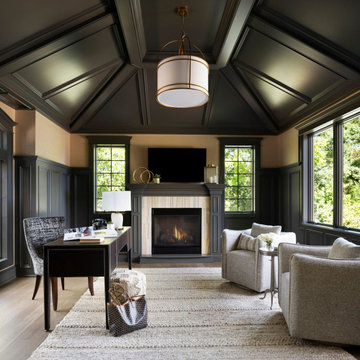
Idéer för vintage hemmabibliotek, med beige väggar, mellanmörkt trägolv, en standard öppen spis, en spiselkrans i sten, ett fristående skrivbord och brunt golv

Exempel på ett mellanstort klassiskt hemmabibliotek, med svarta väggar, mörkt trägolv, en standard öppen spis, en spiselkrans i sten, ett fristående skrivbord och brunt golv
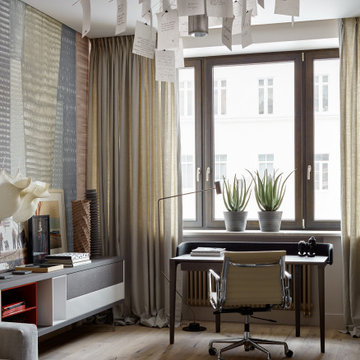
Idéer för funkis arbetsrum, med flerfärgade väggar, ljust trägolv, ett fristående skrivbord och beiget golv
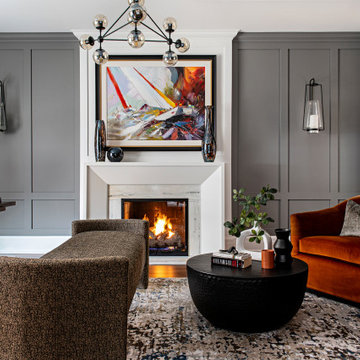
Inredning av ett modernt mellanstort arbetsrum, med grå väggar, mörkt trägolv, en standard öppen spis, en spiselkrans i sten, ett fristående skrivbord och brunt golv
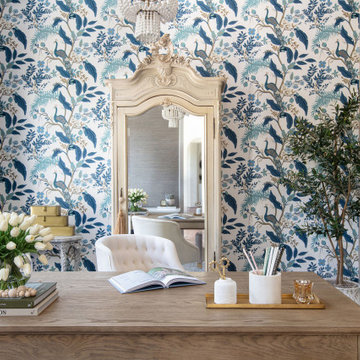
Inspiration för mellanstora medelhavsstil hemmabibliotek, med mörkt trägolv, ett fristående skrivbord och brunt golv
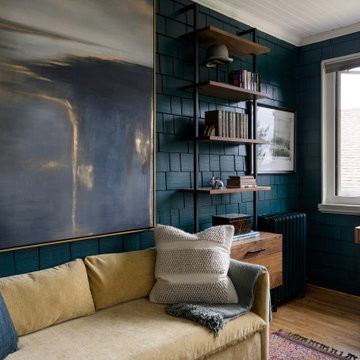
Photography by Miranda Estes
Exempel på ett mellanstort amerikanskt hemmabibliotek, med blå väggar, mellanmörkt trägolv och ett fristående skrivbord
Exempel på ett mellanstort amerikanskt hemmabibliotek, med blå väggar, mellanmörkt trägolv och ett fristående skrivbord

Exempel på ett klassiskt arbetsrum, med flerfärgade väggar, ett fristående skrivbord och grått golv
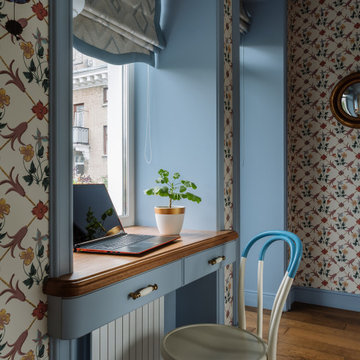
Inspiration för klassiska arbetsrum, med flerfärgade väggar, mellanmörkt trägolv, ett inbyggt skrivbord och brunt golv
6 017 foton på arbetsrum
7
