5 367 foton på arbetsrum
Sortera efter:
Budget
Sortera efter:Populärt i dag
241 - 260 av 5 367 foton
Artikel 1 av 2
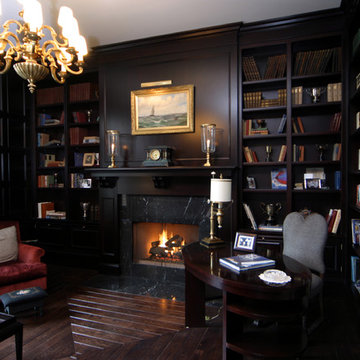
This custom built-in library that doubles as a home office becomes an intimate space with the use of rich dark woods and gold accents. Wood floors thoughtfully laid bring attention to the marble encased fireplace.
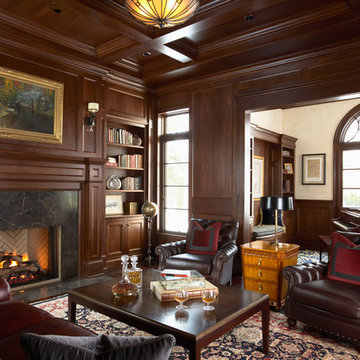
2011 ASID Award Winning Design
This 10,000 square foot home was built for a family who prized entertaining and wine, and who wanted a home that would serve them for the rest of their lives. Our goal was to build and furnish a European-inspired home that feels like ‘home,’ accommodates parties with over one hundred guests, and suits the homeowners throughout their lives.
We used a variety of stones, millwork, wallpaper, and faux finishes to compliment the large spaces & natural light. We chose furnishings that emphasize clean lines and a traditional style. Throughout the furnishings, we opted for rich finishes & fabrics for a formal appeal. The homes antiqued chandeliers & light-fixtures, along with the repeating hues of red & navy offer a formal tradition.
Of the utmost importance was that we create spaces for the homeowners lifestyle: wine & art collecting, entertaining, fitness room & sauna. We placed fine art at sight-lines & points of interest throughout the home, and we create rooms dedicated to the homeowners other interests.
Interior Design & Furniture by Martha O'Hara Interiors
Build by Stonewood, LLC
Architecture by Eskuche Architecture
Photography by Susan Gilmore

Inredning av ett modernt mycket stort hemmabibliotek, med blå väggar, mellanmörkt trägolv, en standard öppen spis, en spiselkrans i sten, ett fristående skrivbord och brunt golv
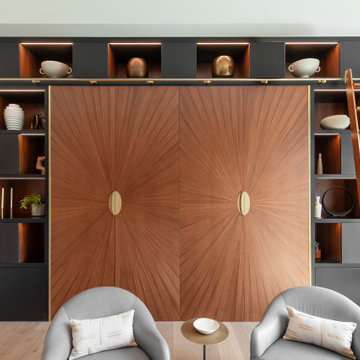
Inspiration för mycket stora moderna hemmabibliotek, med ljust trägolv, en bred öppen spis, en spiselkrans i gips och beiget golv

Renovation of an old barn into a personal office space.
This project, located on a 37-acre family farm in Pennsylvania, arose from the need for a personal workspace away from the hustle and bustle of the main house. An old barn used for gardening storage provided the ideal opportunity to convert it into a personal workspace.
The small 1250 s.f. building consists of a main work and meeting area as well as the addition of a kitchen and a bathroom with sauna. The architects decided to preserve and restore the original stone construction and highlight it both inside and out in order to gain approval from the local authorities under a strict code for the reuse of historic structures. The poor state of preservation of the original timber structure presented the design team with the opportunity to reconstruct the roof using three large timber frames, produced by craftsmen from the Amish community. Following local craft techniques, the truss joints were achieved using wood dowels without adhesives and the stone walls were laid without the use of apparent mortar.
The new roof, covered with cedar shingles, projects beyond the original footprint of the building to create two porches. One frames the main entrance and the other protects a generous outdoor living space on the south side. New wood trusses are left exposed and emphasized with indirect lighting design. The walls of the short facades were opened up to create large windows and bring the expansive views of the forest and neighboring creek into the space.
The palette of interior finishes is simple and forceful, limited to the use of wood, stone and glass. The furniture design, including the suspended fireplace, integrates with the architecture and complements it through the judicious use of natural fibers and textiles.
The result is a contemporary and timeless architectural work that will coexist harmoniously with the traditional buildings in its surroundings, protected in perpetuity for their historical heritage value.
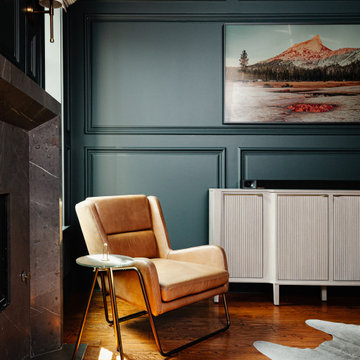
Bild på ett mellanstort vintage hemmabibliotek, med gröna väggar, mellanmörkt trägolv, en standard öppen spis, en spiselkrans i sten, ett fristående skrivbord och brunt golv

Our busy young homeowners were looking to move back to Indianapolis and considered building new, but they fell in love with the great bones of this Coppergate home. The home reflected different times and different lifestyles and had become poorly suited to contemporary living. We worked with Stacy Thompson of Compass Design for the design and finishing touches on this renovation. The makeover included improving the awkwardness of the front entrance into the dining room, lightening up the staircase with new spindles, treads and a brighter color scheme in the hall. New carpet and hardwoods throughout brought an enhanced consistency through the first floor. We were able to take two separate rooms and create one large sunroom with walls of windows and beautiful natural light to abound, with a custom designed fireplace. The downstairs powder received a much-needed makeover incorporating elegant transitional plumbing and lighting fixtures. In addition, we did a complete top-to-bottom makeover of the kitchen, including custom cabinetry, new appliances and plumbing and lighting fixtures. Soft gray tile and modern quartz countertops bring a clean, bright space for this family to enjoy. This delightful home, with its clean spaces and durable surfaces is a textbook example of how to take a solid but dull abode and turn it into a dream home for a young family.
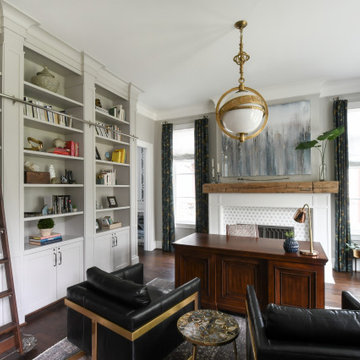
Idéer för att renovera ett vintage hemmabibliotek, med beige väggar, mellanmörkt trägolv, en standard öppen spis, en spiselkrans i trä, brunt golv och ett fristående skrivbord
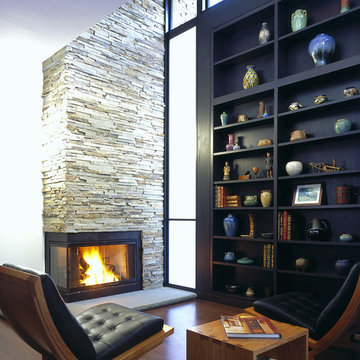
Photo Courtesy © Keller and Keller
Foto på ett funkis arbetsrum, med ett bibliotek, mörkt trägolv, en öppen hörnspis och en spiselkrans i sten
Foto på ett funkis arbetsrum, med ett bibliotek, mörkt trägolv, en öppen hörnspis och en spiselkrans i sten
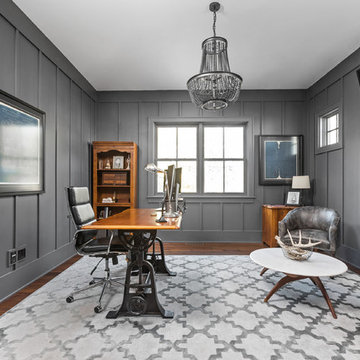
The Home Aesthetic
Foto på ett lantligt hemmabibliotek, med grå väggar, mörkt trägolv, en bred öppen spis, en spiselkrans i metall och ett fristående skrivbord
Foto på ett lantligt hemmabibliotek, med grå väggar, mörkt trägolv, en bred öppen spis, en spiselkrans i metall och ett fristående skrivbord
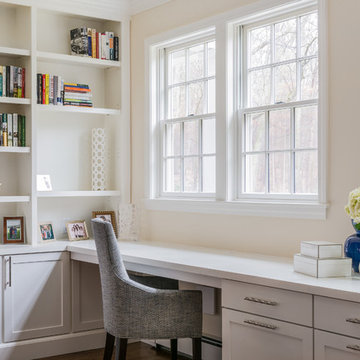
Kayla Lynne Photography
Foto på ett mellanstort vintage arbetsrum, med mellanmörkt trägolv, en standard öppen spis, en spiselkrans i sten, brunt golv och beige väggar
Foto på ett mellanstort vintage arbetsrum, med mellanmörkt trägolv, en standard öppen spis, en spiselkrans i sten, brunt golv och beige väggar
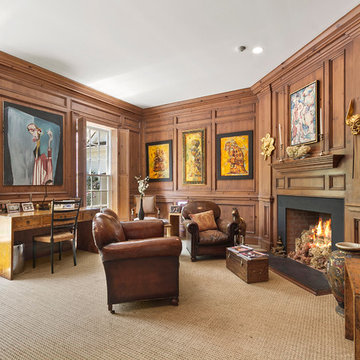
Idéer för ett stort klassiskt hemmabibliotek, med heltäckningsmatta, en öppen hörnspis, ett fristående skrivbord, bruna väggar, en spiselkrans i metall och beiget golv
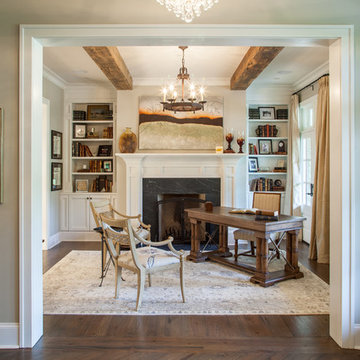
Troy Glasgow
Exempel på ett mellanstort klassiskt hemmabibliotek, med beige väggar, mörkt trägolv, en standard öppen spis, en spiselkrans i sten och ett fristående skrivbord
Exempel på ett mellanstort klassiskt hemmabibliotek, med beige väggar, mörkt trägolv, en standard öppen spis, en spiselkrans i sten och ett fristående skrivbord
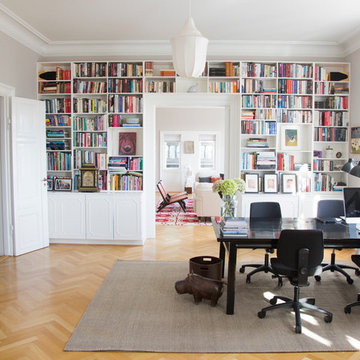
Inredning av ett klassiskt stort arbetsrum, med grå väggar, ljust trägolv, ett bibliotek, ett fristående skrivbord, brunt golv, en öppen hörnspis och en spiselkrans i trä
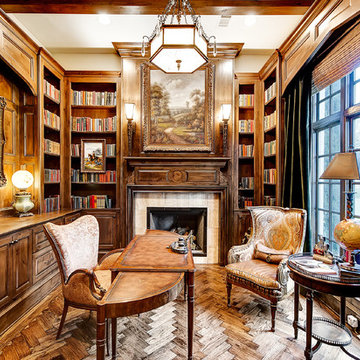
Inspiration för ett mellanstort vintage arbetsrum, med bruna väggar, mörkt trägolv, en standard öppen spis, ett fristående skrivbord, ett bibliotek och en spiselkrans i trä
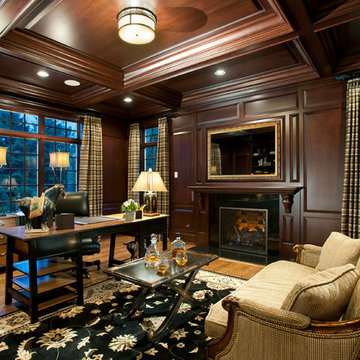
Tague Design Showroom & Jay Greene Photography
Klassisk inredning av ett stort arbetsrum, med mellanmörkt trägolv, en standard öppen spis, ett fristående skrivbord, bruna väggar och en spiselkrans i trä
Klassisk inredning av ett stort arbetsrum, med mellanmörkt trägolv, en standard öppen spis, ett fristående skrivbord, bruna väggar och en spiselkrans i trä

Built in bookshelves with LED and dry bar
Idéer för ett mellanstort amerikanskt arbetsrum, med ett bibliotek, svarta väggar, mörkt trägolv, en bred öppen spis, en spiselkrans i gips, ett inbyggt skrivbord och brunt golv
Idéer för ett mellanstort amerikanskt arbetsrum, med ett bibliotek, svarta väggar, mörkt trägolv, en bred öppen spis, en spiselkrans i gips, ett inbyggt skrivbord och brunt golv

Inredning av ett klassiskt mellanstort arbetsrum, med ett bibliotek, gröna väggar, mörkt trägolv, en standard öppen spis, en spiselkrans i sten, ett fristående skrivbord och brunt golv
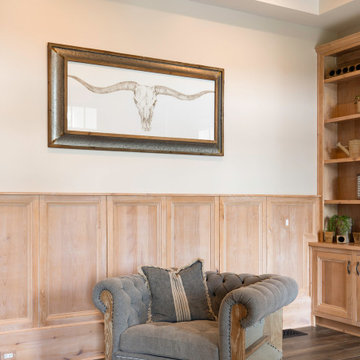
A custom Knotty Alder home office/library with wall paneling surrounding the entire room. Inset cabinetry and tall bookcases on either side of the room.
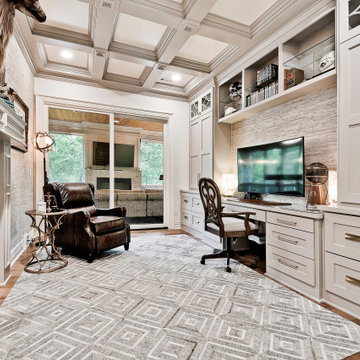
Home Office with see through fireplace, coffered ceiling and built in desk and shelves by Verser Cabinet Shop.
Idéer för att renovera ett mellanstort vintage hemmabibliotek, med grå väggar, en dubbelsidig öppen spis, en spiselkrans i sten, ett inbyggt skrivbord och ljust trägolv
Idéer för att renovera ett mellanstort vintage hemmabibliotek, med grå väggar, en dubbelsidig öppen spis, en spiselkrans i sten, ett inbyggt skrivbord och ljust trägolv
5 367 foton på arbetsrum
13