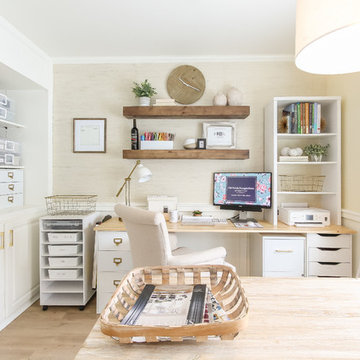42 142 foton på arbetsrum
Sortera efter:
Budget
Sortera efter:Populärt i dag
81 - 100 av 42 142 foton
Artikel 1 av 3

A Lawrenceville, Georgia client living in a 2-bedroom townhome wanted to create a space for friends and family to stay on occasion but needed a home office as well. Our very own Registered Storage Designer, Nicola Anderson was able to create an outstanding home office design containing a Murphy bed. The space includes raised panel doors & drawers in London Grey with a High Rise-colored laminate countertop and a queen size Murphy bed.
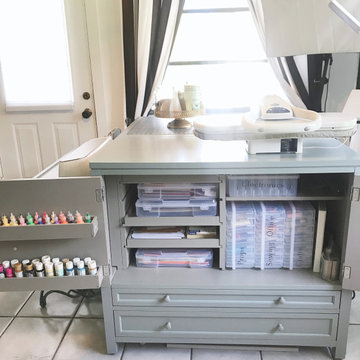
Reorganized this craft room to fit many sewing machines, fabric, thread and other essentials.
Bild på ett mellanstort eklektiskt hobbyrum, med vita väggar, klinkergolv i keramik, ett fristående skrivbord och grått golv
Bild på ett mellanstort eklektiskt hobbyrum, med vita väggar, klinkergolv i keramik, ett fristående skrivbord och grått golv
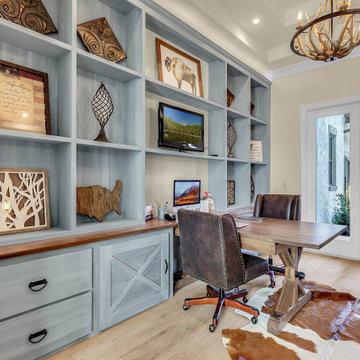
We designed and built this beautiful home office for our client who wanted the room to look amazing and function really well. Maria had a lot of books as well a some pieces that she wanted to display so getting the most out of the wall space was very important. We built this rolling ladder so that she would reach every inch of space. We custom built and finished it with our custom special walnut beachy color and it turned out great. We also built a two person desk so that Maria could meet with her clients.
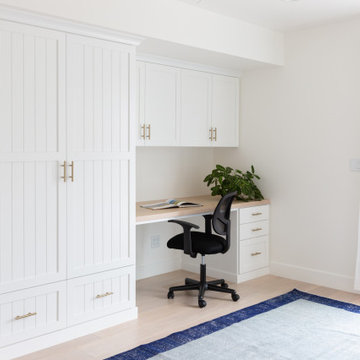
Exempel på ett mellanstort maritimt arbetsrum, med vita väggar, ljust trägolv, ett inbyggt skrivbord och beiget golv

Bild på ett mellanstort vintage arbetsrum, med vita väggar, mellanmörkt trägolv, ett inbyggt skrivbord och brunt golv
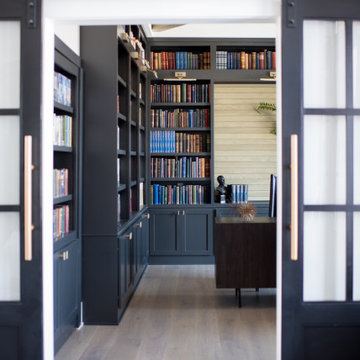
Our Indiana design studio gave this Centerville Farmhouse an urban-modern design language with a clean, streamlined look that exudes timeless, casual sophistication with industrial elements and a monochromatic palette.
Photographer: Sarah Shields
http://www.sarahshieldsphotography.com/
Project completed by Wendy Langston's Everything Home interior design firm, which serves Carmel, Zionsville, Fishers, Westfield, Noblesville, and Indianapolis.
For more about Everything Home, click here: https://everythinghomedesigns.com/
To learn more about this project, click here:
https://everythinghomedesigns.com/portfolio/urban-modern-farmhouse/
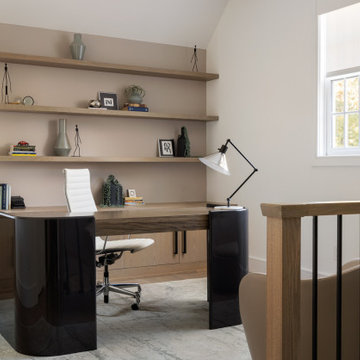
Offering a sophisticated and peaceful presence, this home couples comfortable living with editorial design. The use of modern furniture & clean lines, combined with a tonal color palette, an abundance of neutrals, and highlighted by moments of black & chrome, create this 3 bed / 3.5 bath’s design personality.

This custom designed bookcase replaced an old murphy bed in a small first floor room which we converted into a cozy study
Foto på ett litet vintage hemmabibliotek, med blå väggar, mellanmörkt trägolv, ett fristående skrivbord och brunt golv
Foto på ett litet vintage hemmabibliotek, med blå väggar, mellanmörkt trägolv, ett fristående skrivbord och brunt golv

Idéer för ett stort modernt arbetsrum, med ett bibliotek, beige väggar, mellanmörkt trägolv, ett inbyggt skrivbord och beiget golv
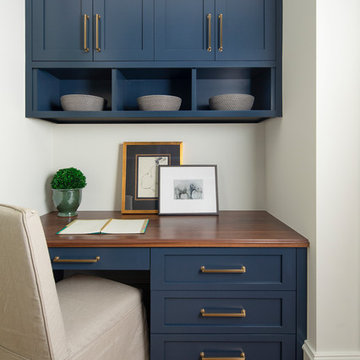
Inredning av ett klassiskt litet arbetsrum, med mellanmörkt trägolv och ett inbyggt skrivbord
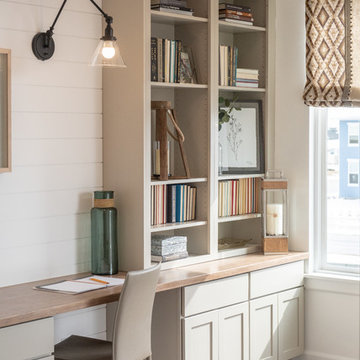
Inredning av ett klassiskt mellanstort hemmabibliotek, med vita väggar, vinylgolv, ett inbyggt skrivbord och grått golv
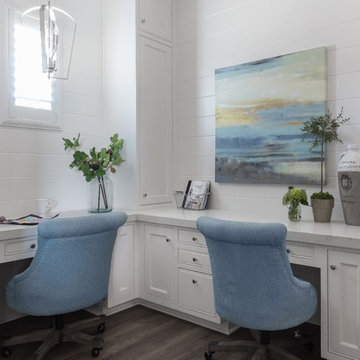
The home office is right off of the kitchen and is packed with practicality and clever storage solutions. Office supplies are concealed in the slim pencil drawers. Computer towers and shredders are inside vented cabinets. Each child has a drawer for school and artwork projects. The printer and accompanying paper is hidden behind the armoire style doors on the right.
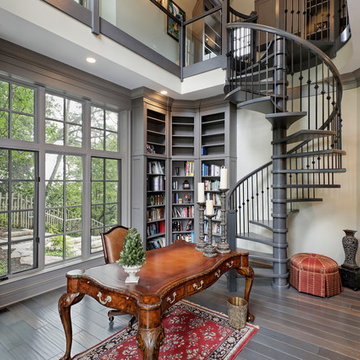
Beautifully furnished study with a spiral staircase and vintage flair
Inspiration för stora klassiska arbetsrum, med ett bibliotek, vita väggar, mörkt trägolv, ett fristående skrivbord och brunt golv
Inspiration för stora klassiska arbetsrum, med ett bibliotek, vita väggar, mörkt trägolv, ett fristående skrivbord och brunt golv
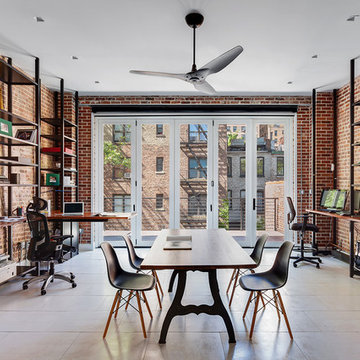
Exempel på ett stort industriellt arbetsrum, med ett bibliotek, röda väggar, ett inbyggt skrivbord och vitt golv

Camp Wobegon is a nostalgic waterfront retreat for a multi-generational family. The home's name pays homage to a radio show the homeowner listened to when he was a child in Minnesota. Throughout the home, there are nods to the sentimental past paired with modern features of today.
The five-story home sits on Round Lake in Charlevoix with a beautiful view of the yacht basin and historic downtown area. Each story of the home is devoted to a theme, such as family, grandkids, and wellness. The different stories boast standout features from an in-home fitness center complete with his and her locker rooms to a movie theater and a grandkids' getaway with murphy beds. The kids' library highlights an upper dome with a hand-painted welcome to the home's visitors.
Throughout Camp Wobegon, the custom finishes are apparent. The entire home features radius drywall, eliminating any harsh corners. Masons carefully crafted two fireplaces for an authentic touch. In the great room, there are hand constructed dark walnut beams that intrigue and awe anyone who enters the space. Birchwood artisans and select Allenboss carpenters built and assembled the grand beams in the home.
Perhaps the most unique room in the home is the exceptional dark walnut study. It exudes craftsmanship through the intricate woodwork. The floor, cabinetry, and ceiling were crafted with care by Birchwood carpenters. When you enter the study, you can smell the rich walnut. The room is a nod to the homeowner's father, who was a carpenter himself.
The custom details don't stop on the interior. As you walk through 26-foot NanoLock doors, you're greeted by an endless pool and a showstopping view of Round Lake. Moving to the front of the home, it's easy to admire the two copper domes that sit atop the roof. Yellow cedar siding and painted cedar railing complement the eye-catching domes.
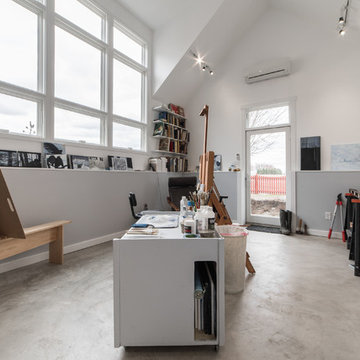
This bright and airy art studio is an incredible place to create paintings and illustrations.
Idéer för att renovera ett stort funkis hobbyrum, med flerfärgade väggar, betonggolv, ett fristående skrivbord och grått golv
Idéer för att renovera ett stort funkis hobbyrum, med flerfärgade väggar, betonggolv, ett fristående skrivbord och grått golv
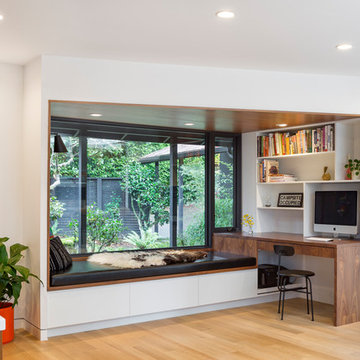
Josh Partee
Idéer för ett mellanstort 60 tals hemmabibliotek, med vita väggar, ljust trägolv, ett inbyggt skrivbord och beiget golv
Idéer för ett mellanstort 60 tals hemmabibliotek, med vita väggar, ljust trägolv, ett inbyggt skrivbord och beiget golv

Modern-glam full house design project.
Photography by: Jenny Siegwart
Foto på ett mellanstort funkis hemmabibliotek, med kalkstensgolv, ett inbyggt skrivbord, grått golv och grå väggar
Foto på ett mellanstort funkis hemmabibliotek, med kalkstensgolv, ett inbyggt skrivbord, grått golv och grå väggar

Idéer för att renovera ett mellanstort vintage hemmabibliotek, med ett fristående skrivbord, brunt golv, grå väggar och mörkt trägolv
42 142 foton på arbetsrum
5
