232 foton på arbetsrum
Sortera efter:
Budget
Sortera efter:Populärt i dag
61 - 80 av 232 foton
Artikel 1 av 3
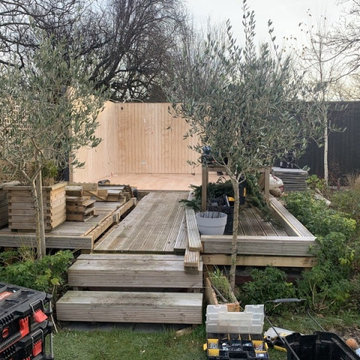
Ms D contacted Garden Retreat requiring a garden office / room, we worked with the her to design, build and supply a building that sits nicely within an existing decked and landscaped garden.
This contemporary garden building is constructed using an external 16mm nom x 125mm tanalsied cladding and bitumen paper to ensure any damp is kept out of the building. The walls are constructed using a 75mm x 38mm timber frame, 50mm Celotex and a 15mm inner lining grooved ply to finish the walls. The total thickness of the walls is 100mm which lends itself to all year round use. The floor is manufactured using heavy duty bearers, 75mm Celotex and a 15mm ply floor which comes with a laminated floor as standard and there are 4 options to choose from (September 2021 onwards) alternatively you can fit your own vinyl or carpet.
The roof is insulated and comes with an inner ply, metal roof covering, underfelt and internal spot lights or light panels. Within the electrics pack there is consumer unit, 3 brushed stainless steel double sockets and a switch. We also install sockets with built in USB charging points which is very useful and this building also has external spots (now standard September 2021) to light up the porch area.
This particular model is supplied with one set of 1200mm wide anthracite grey uPVC French doors and two 600mm full length side lights and a 600mm x 900mm uPVC casement window which provides a modern look and lots of light. The building is designed to be modular so during the ordering process you have the opportunity to choose where you want the windows and doors to be.
If you are interested in this design or would like something similar please do not hesitate to contact us for a quotation?
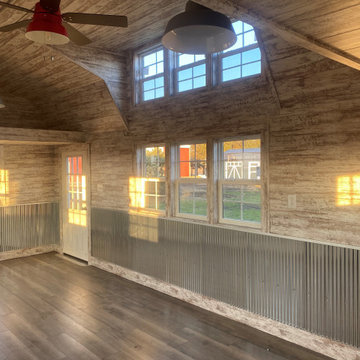
Fully finished Magnolia interior. The customer was needing a storefront for their puppy sales. So we provided them with a one of a kind. Whitewashed shiplap interior. Finished it off with a beautiful farmhouse fan.
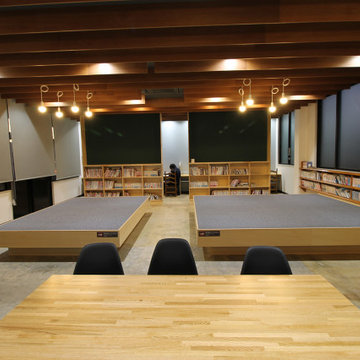
Idéer för att renovera ett funkis hemmabibliotek, med vita väggar, betonggolv, ett fristående skrivbord och grått golv
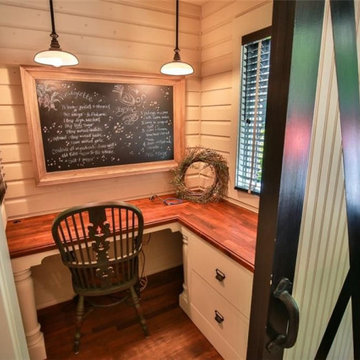
Inspiration för ett litet vintage hemmabibliotek, med mellanmörkt trägolv och ett inbyggt skrivbord
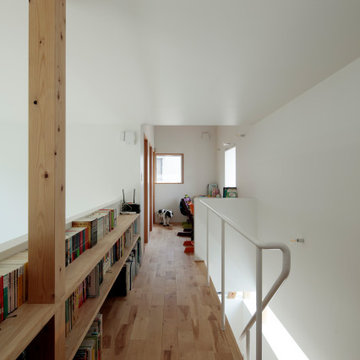
Exempel på ett mellanstort modernt arbetsrum, med vita väggar, mellanmörkt trägolv, ett inbyggt skrivbord och brunt golv
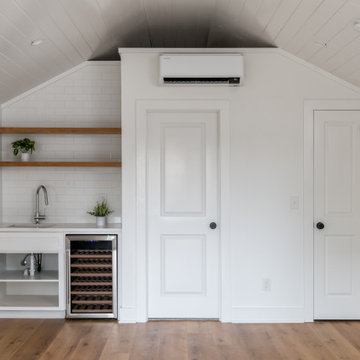
Our homeowners need a flex space and an existing cinder block garage was the perfect place. The garage was waterproofed and finished and now is fully functional as an open office space with a wet bar and a full bathroom. It is bright, airy and as private as you need it to be to conduct business on a day to day basis.
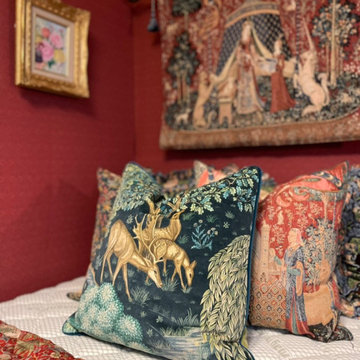
ウィリアムモリスが描く中世のインテリア。カーテンと同柄のベルベットクッションカバー。モリスらしいカラーと構図が部屋のアクセントに
Idéer för små vintage hemmabibliotek, med röda väggar, plywoodgolv, ett fristående skrivbord och brunt golv
Idéer för små vintage hemmabibliotek, med röda väggar, plywoodgolv, ett fristående skrivbord och brunt golv
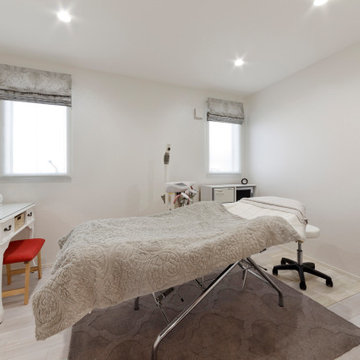
VIPルームは茶色ではなくグレージュのワントーンで仕上げてワンランク上品な空間に。
Idéer för hemmastudior, med vita väggar, ljust trägolv och vitt golv
Idéer för hemmastudior, med vita väggar, ljust trägolv och vitt golv
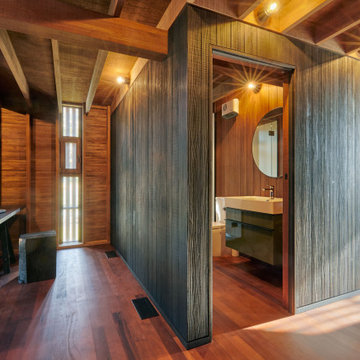
The home office and bathroom sit on the ground floor of the cabin, a clever use of the compact space creating a highly functional holiday home.
Inspiration för ett litet funkis arbetsrum, med ett inbyggt skrivbord
Inspiration för ett litet funkis arbetsrum, med ett inbyggt skrivbord
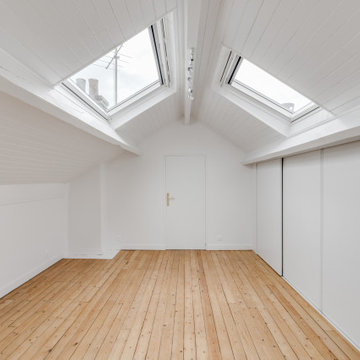
Inspiration för mellanstora klassiska arbetsrum, med vita väggar, ljust trägolv, ett fristående skrivbord och beiget golv
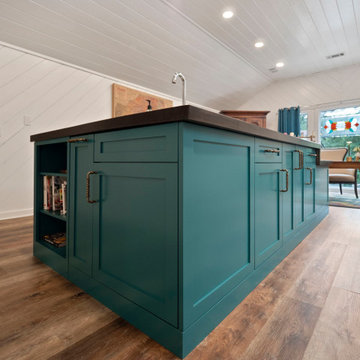
Inredning av ett retro stort hobbyrum, med vita väggar, vinylgolv, ett inbyggt skrivbord och brunt golv
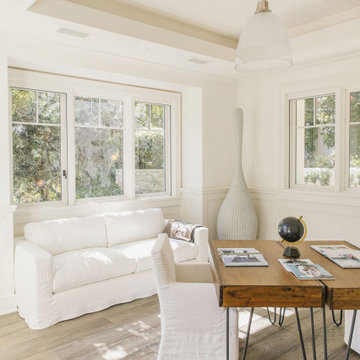
Burdge Architects- Traditional Cape Cod Style Home. Located in Malibu, CA.
Inspiration för mellanstora maritima hemmabibliotek, med vita väggar, ljust trägolv, ett fristående skrivbord och brunt golv
Inspiration för mellanstora maritima hemmabibliotek, med vita väggar, ljust trägolv, ett fristående skrivbord och brunt golv

Bild på ett funkis hemmabibliotek, med gula väggar, mellanmörkt trägolv, ett inbyggt skrivbord och brunt golv
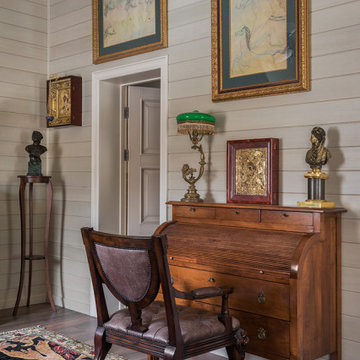
Зона кабинета является частью спальни, общая площадь которой 30 м2.
Спальня находится на мансардном этаже дома.
Idéer för att renovera ett mellanstort vintage arbetsrum, med ett bibliotek, beige väggar, klinkergolv i porslin och brunt golv
Idéer för att renovera ett mellanstort vintage arbetsrum, med ett bibliotek, beige väggar, klinkergolv i porslin och brunt golv
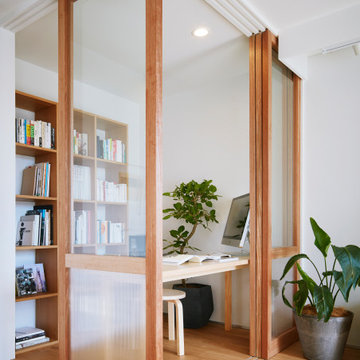
築18年のマンション住戸を改修し、寝室と廊下の間に10枚の連続引戸を挿入した。引戸は周辺環境との繋がり方の調整弁となり、廊下まで自然採光したり、子供の成長や気分に応じた使い方ができる。また、リビングにはガラス引戸で在宅ワークスペースを設置し、家族の様子を見守りながら引戸の開閉で音の繋がり方を調節できる。限られた空間でも、そこで過ごす人々が様々な距離感を選択できる、繋がりつつ離れられる家である。(写真撮影:Forward Stroke Inc.)
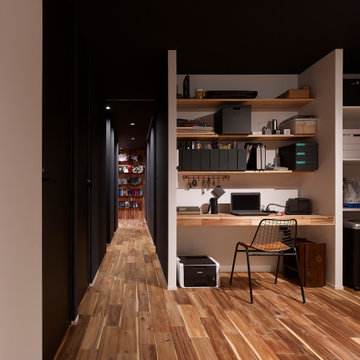
Inspiration för ett industriellt hemmabibliotek, med svarta väggar, mellanmörkt trägolv och ett inbyggt skrivbord
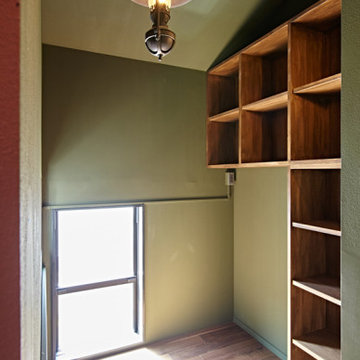
Foto på ett mellanstort funkis arbetsrum, med ett bibliotek, gröna väggar, mellanmörkt trägolv och brunt golv
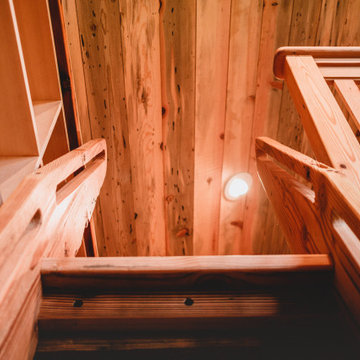
Office and Guestroom with sleeping loft. Reclaimed wood floors, wainscoting, millwork, paneling, timber frame, custom stickley style railings with tempered glass, custom ships ladder.
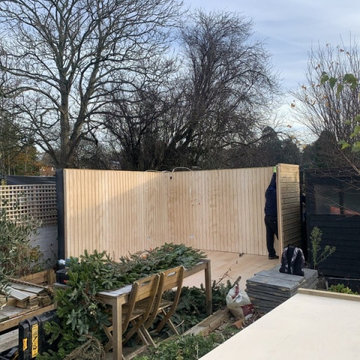
Ms D contacted Garden Retreat requiring a garden office / room, we worked with the her to design, build and supply a building that sits nicely within an existing decked and landscaped garden.
This contemporary garden building is constructed using an external 16mm nom x 125mm tanalsied cladding and bitumen paper to ensure any damp is kept out of the building. The walls are constructed using a 75mm x 38mm timber frame, 50mm Celotex and a 15mm inner lining grooved ply to finish the walls. The total thickness of the walls is 100mm which lends itself to all year round use. The floor is manufactured using heavy duty bearers, 75mm Celotex and a 15mm ply floor which comes with a laminated floor as standard and there are 4 options to choose from (September 2021 onwards) alternatively you can fit your own vinyl or carpet.
The roof is insulated and comes with an inner ply, metal roof covering, underfelt and internal spot lights or light panels. Within the electrics pack there is consumer unit, 3 brushed stainless steel double sockets and a switch. We also install sockets with built in USB charging points which is very useful and this building also has external spots (now standard September 2021) to light up the porch area.
This particular model is supplied with one set of 1200mm wide anthracite grey uPVC French doors and two 600mm full length side lights and a 600mm x 900mm uPVC casement window which provides a modern look and lots of light. The building is designed to be modular so during the ordering process you have the opportunity to choose where you want the windows and doors to be.
If you are interested in this design or would like something similar please do not hesitate to contact us for a quotation?
232 foton på arbetsrum
4
