232 foton på arbetsrum
Sortera efter:
Budget
Sortera efter:Populärt i dag
141 - 160 av 232 foton
Artikel 1 av 3

玄関からワークスペース、個室を見る。
カーブする壁の向こうは寝室になっています。
(写真 傍島利浩)
Idéer för att renovera ett litet funkis hemmabibliotek, med vita väggar, korkgolv, ett inbyggt skrivbord och brunt golv
Idéer för att renovera ett litet funkis hemmabibliotek, med vita väggar, korkgolv, ett inbyggt skrivbord och brunt golv
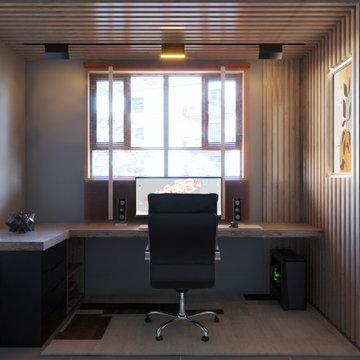
A truly functioning home office is indispensable for those who work from home. A place that offers functionality, comfort and helps in the performance of work and daily activities is essential for anyone who wants to have a good productivity in the profession. Adapte Design has amazing proposals for you.
Project: lawyer's home office.
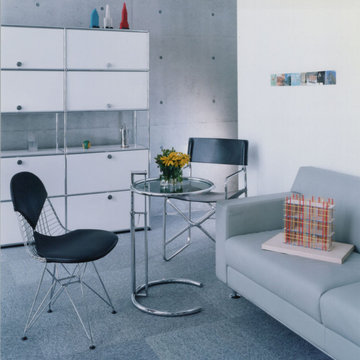
Foto på ett mellanstort funkis hemmastudio, med grå väggar, heltäckningsmatta och grått golv
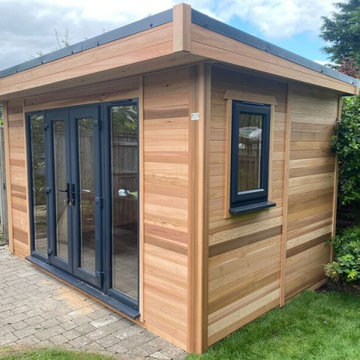
Mrs C was looking for a cost effective solution for a garden office / room in order to move her massage and therapy work to her home, which also saves her a significant amount of money renting her current premises. Garden Retreat have the perfect solution, an all year round room creating a quite and personable environment for Mr C’s clients to be pampered and receive one to one treatments in a peaceful and tranquil space.
This contemporary garden building is constructed using an external cedar clad and bitumen paper to ensure any damp is kept out of the building. The walls are constructed using a 75mm x 38mm timber frame, 50mm Celotex and a 12mm inner lining grooved ply to finish the walls. The total thickness of the walls is 100mm which lends itself to all year round use. The floor is manufactured using heavy duty bearers, 75mm Celotex and a 15mm ply floor which comes with a laminated floor as standard and there are 4 options to choose from (September 2021 onwards) alternatively you can fit your own vinyl or carpet.
The roof is insulated and comes with an inner ply, metal roof covering, underfelt and internal spot lights or light panels. Within the electrics pack there is consumer unit, 3 brushed stainless steel double sockets and a switch. We also install sockets with built in USB charging points which is very useful and this building also has external spots (now standard September 2021) to light up the porch area.
This particular model is supplied with one set of 1200mm wide anthracite grey uPVC French doors and two 600mm full length side lights and a 600mm x 900mm uPVC casement window which provides a modern look and lots of light. The building is designed to be modular so during the ordering process you have the opportunity to choose where you want the windows and doors to be.
If you are interested in this design or would like something similar please do not hesitate to contact us for a quotation?
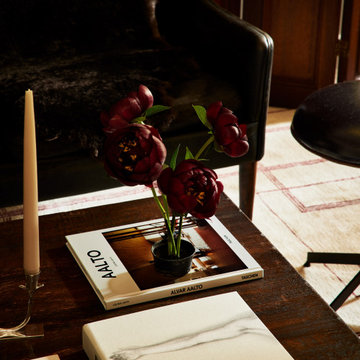
A country club respite for our busy professional Bostonian clients. Our clients met in college and have been weekending at the Aquidneck Club every summer for the past 20+ years. The condos within the original clubhouse seldom come up for sale and gather a loyalist following. Our clients jumped at the chance to be a part of the club's history for the next generation. Much of the club’s exteriors reflect a quintessential New England shingle style architecture. The internals had succumbed to dated late 90s and early 2000s renovations of inexpensive materials void of craftsmanship. Our client’s aesthetic balances on the scales of hyper minimalism, clean surfaces, and void of visual clutter. Our palette of color, materiality & textures kept to this notion while generating movement through vintage lighting, comfortable upholstery, and Unique Forms of Art.
A Full-Scale Design, Renovation, and furnishings project.
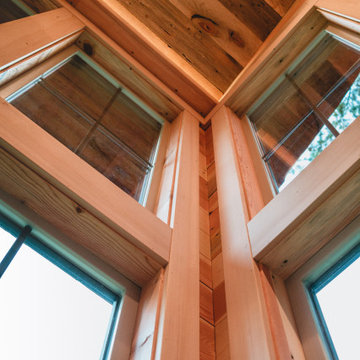
Office and Guestroom with sleeping loft. Reclaimed wood floors, wainscoting, millwork, paneling, timber frame, custom stickley style railings with tempered glass, custom ships ladder.
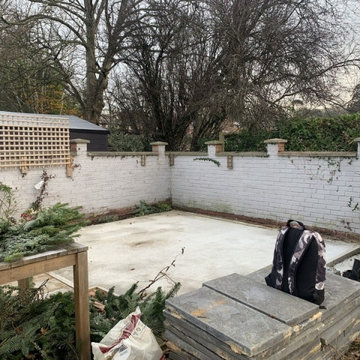
Ms D contacted Garden Retreat requiring a garden office / room, we worked with the her to design, build and supply a building that sits nicely within an existing decked and landscaped garden.
This contemporary garden building is constructed using an external 16mm nom x 125mm tanalsied cladding and bitumen paper to ensure any damp is kept out of the building. The walls are constructed using a 75mm x 38mm timber frame, 50mm Celotex and a 15mm inner lining grooved ply to finish the walls. The total thickness of the walls is 100mm which lends itself to all year round use. The floor is manufactured using heavy duty bearers, 75mm Celotex and a 15mm ply floor which comes with a laminated floor as standard and there are 4 options to choose from (September 2021 onwards) alternatively you can fit your own vinyl or carpet.
The roof is insulated and comes with an inner ply, metal roof covering, underfelt and internal spot lights or light panels. Within the electrics pack there is consumer unit, 3 brushed stainless steel double sockets and a switch. We also install sockets with built in USB charging points which is very useful and this building also has external spots (now standard September 2021) to light up the porch area.
This particular model is supplied with one set of 1200mm wide anthracite grey uPVC French doors and two 600mm full length side lights and a 600mm x 900mm uPVC casement window which provides a modern look and lots of light. The building is designed to be modular so during the ordering process you have the opportunity to choose where you want the windows and doors to be.
If you are interested in this design or would like something similar please do not hesitate to contact us for a quotation?
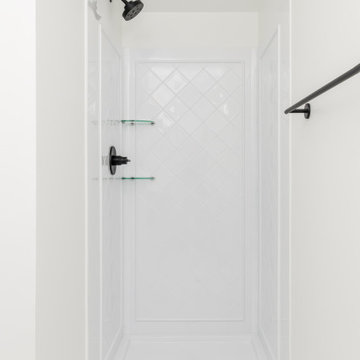
Our homeowners need a flex space and an existing cinder block garage was the perfect place. The garage was waterproofed and finished and now is fully functional as an open office space with a wet bar and a full bathroom. It is bright, airy and as private as you need it to be to conduct business on a day to day basis.
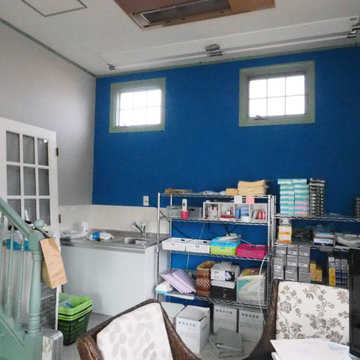
ミニキッチンは、混合水栓のみで加熱設備は付けていません。電気ケトルを活用するそう。ちょっとの使用であればこれもありですね。
Inspiration för mellanstora minimalistiska arbetsrum, med blå väggar, vinylgolv och grått golv
Inspiration för mellanstora minimalistiska arbetsrum, med blå väggar, vinylgolv och grått golv
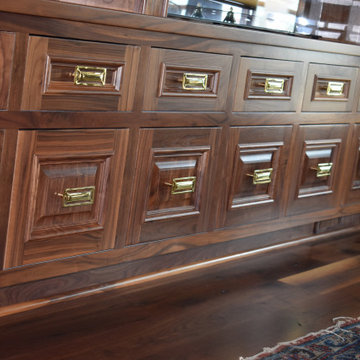
This home office is unique in every aspect. The overall theme of this room is the inside of an old naval ship. We found lights that came off of a ship and had them rewired to hang in this space. The powder room mirror was once an old porthole window on a ship.
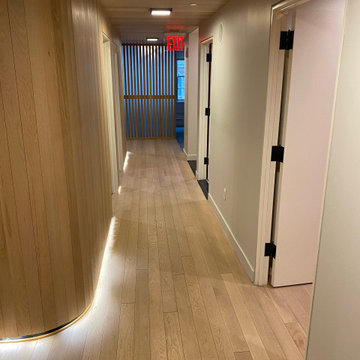
Inspiration för stora klassiska arbetsrum, med ljust trägolv och brunt golv
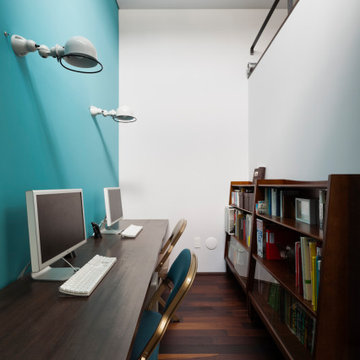
Industriell inredning av ett arbetsrum, med blå väggar, mörkt trägolv, ett inbyggt skrivbord och brunt golv
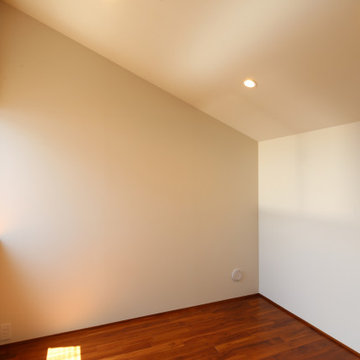
Idéer för ett modernt hemmabibliotek, med vita väggar, mellanmörkt trägolv och brunt golv

玄関前のスペースと個室の一部を繋げてワークスペースとしました。
(写真 傍島利浩)
Modern inredning av ett litet hemmabibliotek, med vita väggar, korkgolv, ett inbyggt skrivbord och brunt golv
Modern inredning av ett litet hemmabibliotek, med vita väggar, korkgolv, ett inbyggt skrivbord och brunt golv
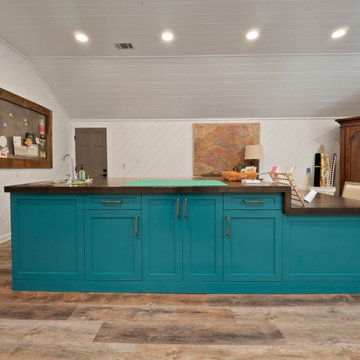
Inspiration för ett stort 50 tals hobbyrum, med vita väggar, vinylgolv, ett inbyggt skrivbord och brunt golv
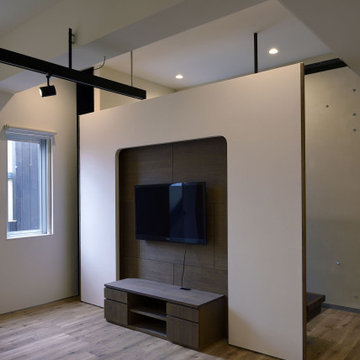
院長の休憩と応接を兼ねた空間−1
Inredning av ett modernt mellanstort hemmabibliotek, med vita väggar, brunt golv, mörkt trägolv och ett fristående skrivbord
Inredning av ett modernt mellanstort hemmabibliotek, med vita väggar, brunt golv, mörkt trägolv och ett fristående skrivbord
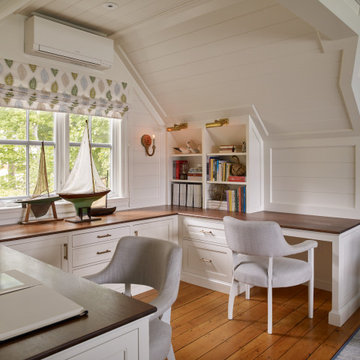
Exempel på ett klassiskt hemmabibliotek, med vita väggar, mellanmörkt trägolv och ett inbyggt skrivbord
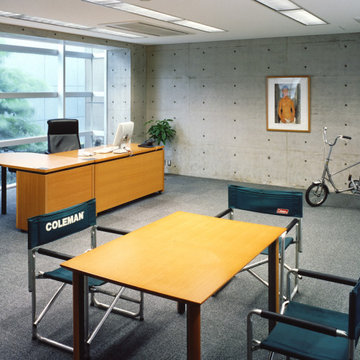
Inredning av ett modernt mellanstort hemmastudio, med grå väggar, heltäckningsmatta och grått golv
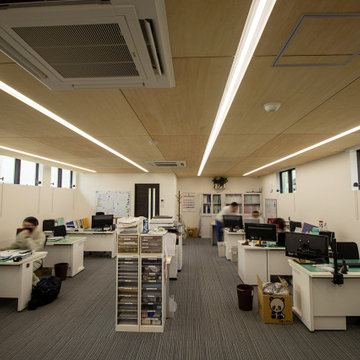
Idéer för funkis arbetsrum, med vita väggar, heltäckningsmatta, ett fristående skrivbord och grått golv
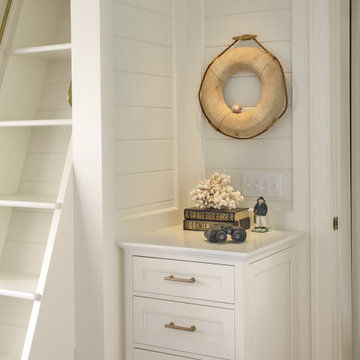
Idéer för vintage hemmabibliotek, med vita väggar, mellanmörkt trägolv, en standard öppen spis och ett inbyggt skrivbord
232 foton på arbetsrum
8