638 foton på arbetsrum
Sortera efter:
Budget
Sortera efter:Populärt i dag
61 - 80 av 638 foton
Artikel 1 av 3
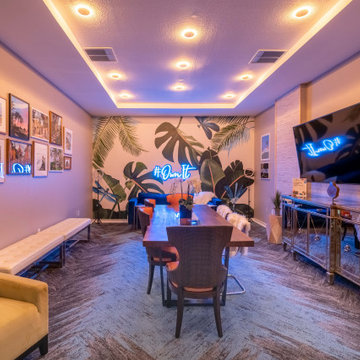
A laidback place to work, take photos, and make videos for a content creator that doubles as an entertaining space. The key to transforming the mood in a room is good lighting. These LED lights provide uplighting in a warm tone to lower the energy and it's also on a dimmer. And the custom neon lights make it vibey.
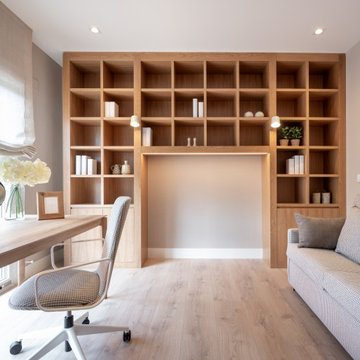
Reforma integral Sube Interiorismo www.subeinteriorismo.com
Fotografía Biderbost Photo
Foto på ett mellanstort vintage hemmastudio, med beige väggar, laminatgolv, ett fristående skrivbord och brunt golv
Foto på ett mellanstort vintage hemmastudio, med beige väggar, laminatgolv, ett fristående skrivbord och brunt golv
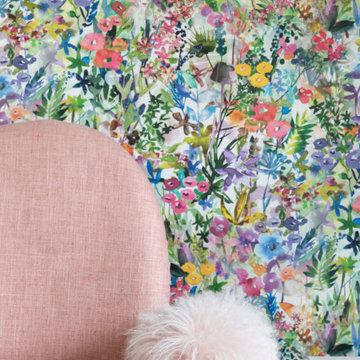
This upcycled Steelcase chair, originally black and teal blue, was upcycled into a pink and white feminine office chair. Featuring a Kravet polyester linen-look fabric on the main body, the armrests are where the personality lies. With the textured and luxurious Mongolian wool taking front and centre stage on this upcycled gem, the care-free pink chair balances attention with the vibrant and bold 'Rainbow Poppy Meadow' wallpaper featured behind (wallpaper by Rebel Walls). They work together in harmony to create an inspiringly playful and creative, yet peaceful office space.
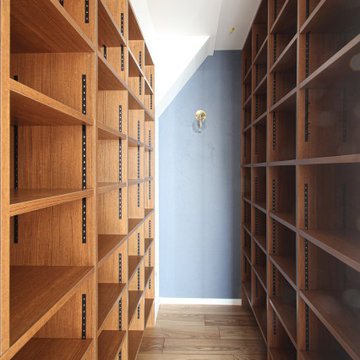
本好きな施主の為に、古本屋みたいに小さな空間に本を積み上げた書庫です。
Inspiration för ett mellanstort skandinaviskt hemmabibliotek, med lila väggar, mellanmörkt trägolv, ett inbyggt skrivbord och beiget golv
Inspiration för ett mellanstort skandinaviskt hemmabibliotek, med lila väggar, mellanmörkt trägolv, ett inbyggt skrivbord och beiget golv
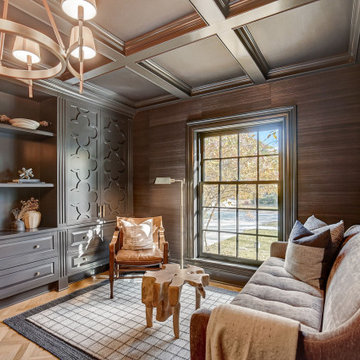
This flexible space is designed as a library, but also functions as a home office. Dark walls and casework are a stunning juxtaposition to the light herringbone floor and natural light that enters through the divided light window facing the front yard.
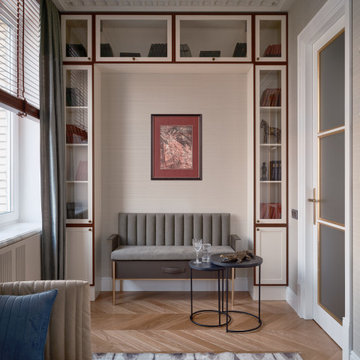
Bild på ett mellanstort vintage arbetsrum, med ett bibliotek, grå väggar, mellanmörkt trägolv, ett fristående skrivbord och beiget golv
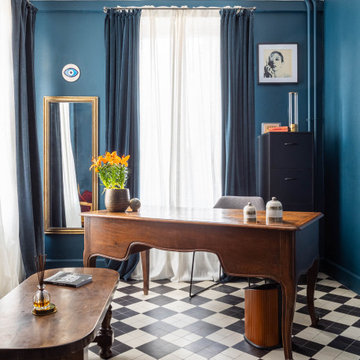
Inredning av ett eklektiskt mellanstort hemmabibliotek, med ett bibliotek, blå väggar, klinkergolv i keramik, ett fristående skrivbord och svart golv
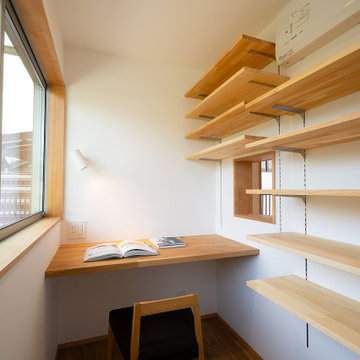
コンパクトながら、個室として独立させた書斎。庭を眺めながら落ち着いて作業することができます。脇の小窓は、寝室と繋がっています。
Exempel på ett litet minimalistiskt hemmabibliotek, med vita väggar, mellanmörkt trägolv, ett inbyggt skrivbord och beiget golv
Exempel på ett litet minimalistiskt hemmabibliotek, med vita väggar, mellanmörkt trägolv, ett inbyggt skrivbord och beiget golv
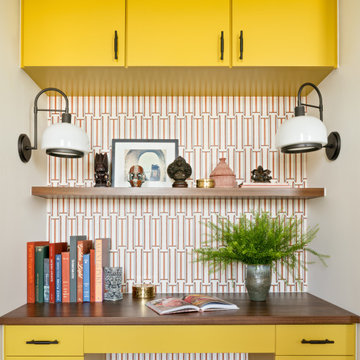
This industrial condo in Roger's Park got a complete overhaul. The layout remained while all finishes, flooring and furniture were upgraded. The tall ceilings and large windows are the focal point of the space and so we kept it light and bright, while mixing textures and finishes to create interest. The client's own eclectic art and object collections pair perfectly with the pops of color in the furniture and accessories. The hand glazed kitchen backsplash tile is the perfect contrast to the white, wood and stainless steel and nods to the changing colors of the lake view across.
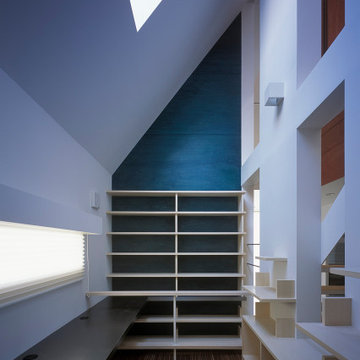
2階書斎の内観
Foto på ett litet funkis hemmabibliotek, med vita väggar, vinylgolv, ett inbyggt skrivbord och brunt golv
Foto på ett litet funkis hemmabibliotek, med vita väggar, vinylgolv, ett inbyggt skrivbord och brunt golv
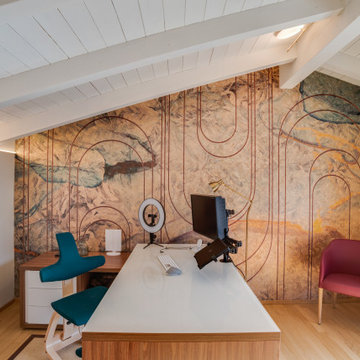
Villa OL
Ristrutturazione completa villa da 300mq con sauna interna e piscina idromassaggio esterna
Inspiration för stora moderna hobbyrum, med flerfärgade väggar, ett fristående skrivbord, ljust trägolv och flerfärgat golv
Inspiration för stora moderna hobbyrum, med flerfärgade väggar, ett fristående skrivbord, ljust trägolv och flerfärgat golv
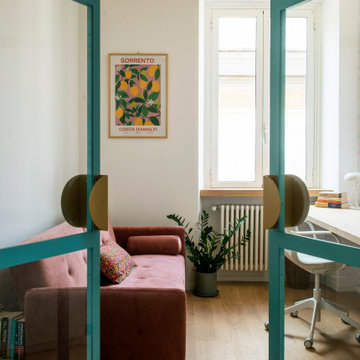
Inredning av ett modernt litet arbetsrum, med vita väggar, ljust trägolv, ett fristående skrivbord och brunt golv
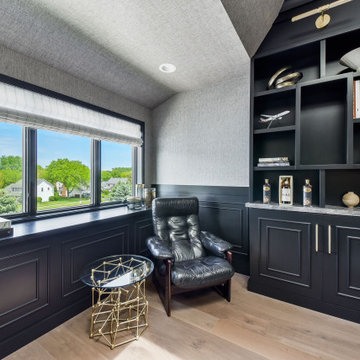
Our artisans are masters of all things millwork, and applied molding is no exception.
This Oak Brook office we created with @charlestonbuilding shows off the luxurious feel applied molding brings to a space!
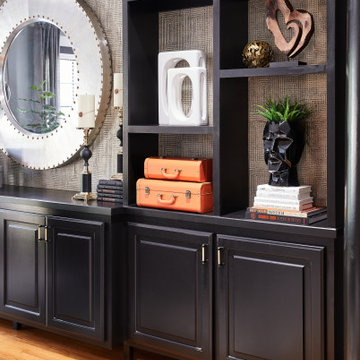
Formal sitting area turned into luxury home office.
Foto på ett stort vintage hemmabibliotek, med grå väggar, mellanmörkt trägolv, ett fristående skrivbord och beiget golv
Foto på ett stort vintage hemmabibliotek, med grå väggar, mellanmörkt trägolv, ett fristående skrivbord och beiget golv
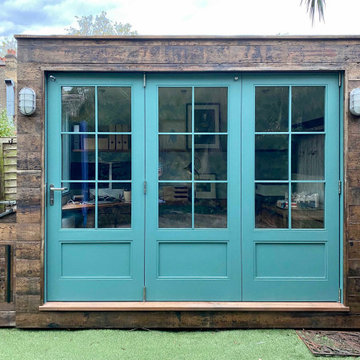
With both parents in this Chiswick family working from home for the foreseeable future, there was an urgent need to create more space as the home office wasn’t big enough for the two of them. So the simple solution was to create a garden office - one that embraced the outoors but which was also within easy reach of the kitchen for a coffee top up.
Reclaimed cladding was used externally to give the office a weathered look, whilst colourful wallpaper and painted doors helped to brighten the space and make it feel more homely. Re-used laboratory worktops form the desk and shelves, and vintage furniture was found for storage.
As an added extra, it was designed so that the concertina doors could open right up to view the television - suspended on an extending bracket - so that the whole family can enjoy movies and sport outside in the summer months.

This 1990s brick home had decent square footage and a massive front yard, but no way to enjoy it. Each room needed an update, so the entire house was renovated and remodeled, and an addition was put on over the existing garage to create a symmetrical front. The old brown brick was painted a distressed white.
The 500sf 2nd floor addition includes 2 new bedrooms for their teen children, and the 12'x30' front porch lanai with standing seam metal roof is a nod to the homeowners' love for the Islands. Each room is beautifully appointed with large windows, wood floors, white walls, white bead board ceilings, glass doors and knobs, and interior wood details reminiscent of Hawaiian plantation architecture.
The kitchen was remodeled to increase width and flow, and a new laundry / mudroom was added in the back of the existing garage. The master bath was completely remodeled. Every room is filled with books, and shelves, many made by the homeowner.
Project photography by Kmiecik Imagery.
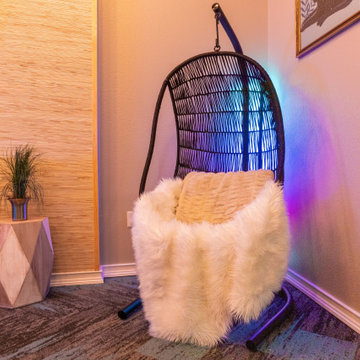
A laidback place to work, take photos, and make videos for a content creator that doubles as an entertaining space. The key to transforming the mood in a room is good lighting. These LED lights provide uplighting in a warm tone to lower the energy and it's also on a dimmer. And the custom neon lights make it vibey.
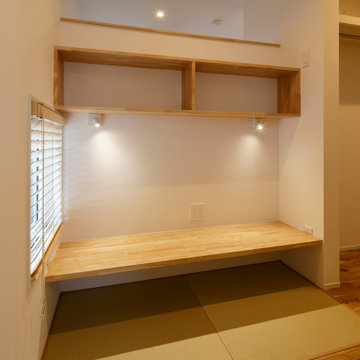
担当建築家からの質問。「家とは何ですか?」に対して、「家とはパワーを充電する場所」と答えたお施主様。パワーを充電するために、自分たちがくつろげる空間を建築家と模索しました。より心地よく過ごせるように、お施主様のライフスタイルにあったリビング畳を採用。より心地よく過ごせるように、インテリアはシンプルに。玄関収納は、個人ごとに物が管理できるようにと、ロッカーのような作りにしました。またご主人が趣味の時間を過ごせるように、畳敷きの書斎スペースも確保。
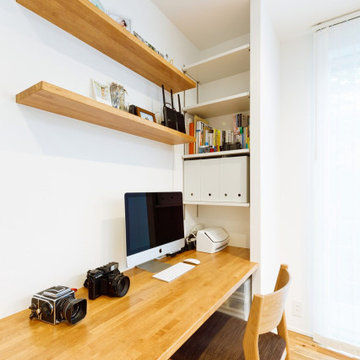
趣味のカメラを眺めたり、撮影した写真のデータを保管したり、テレワークに取り組んだりと、何かと使い勝手のよい多目的カウンター。ダイニングのすぐ横にあるので、家族との一体感を感じながら、好きなことに没頭できる場所。
Exempel på ett mellanstort industriellt arbetsrum, med vita väggar, mellanmörkt trägolv, ett inbyggt skrivbord och vitt golv
Exempel på ett mellanstort industriellt arbetsrum, med vita väggar, mellanmörkt trägolv, ett inbyggt skrivbord och vitt golv
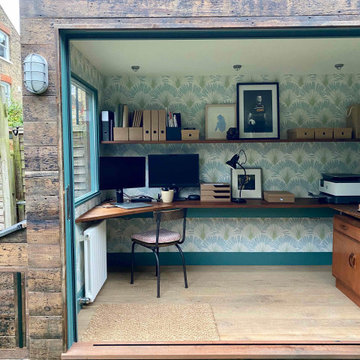
With both parents in this Chiswick family working from home for the foreseeable future, there was an urgent need to create more space as the home office wasn’t big enough for the two of them. So the simple solution was to create a garden office - one that embraced the outoors but which was also within easy reach of the kitchen for a coffee top up.
Reclaimed cladding was used externally to give the office a weathered look, whilst colourful wallpaper and painted doors helped to brighten the space and make it feel more homely. Re-used laboratory worktops form the desk and shelves, and vintage furniture was found for storage.
As an added extra, it was designed so that the concertina doors could open right up to view the television - suspended on an extending bracket - so that the whole family can enjoy movies and sport outside in the summer months.
638 foton på arbetsrum
4