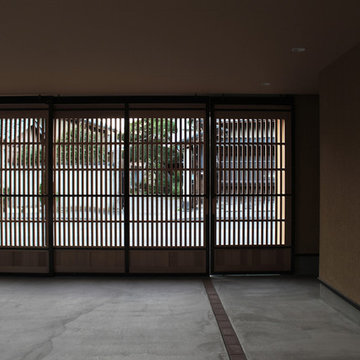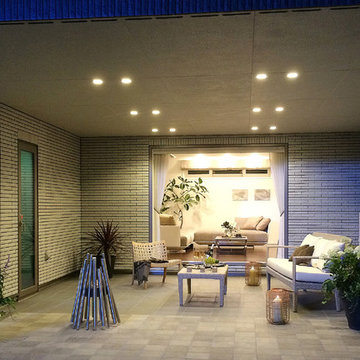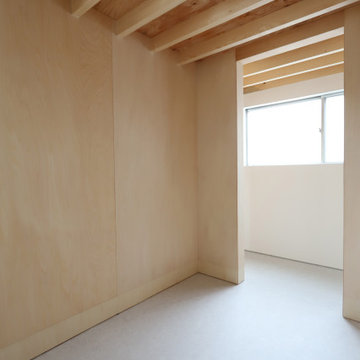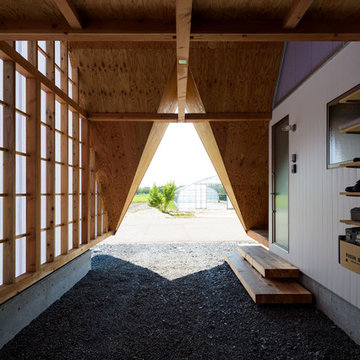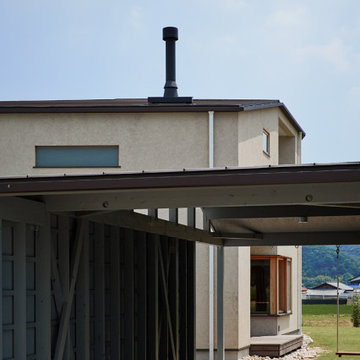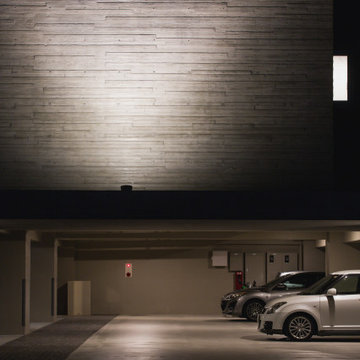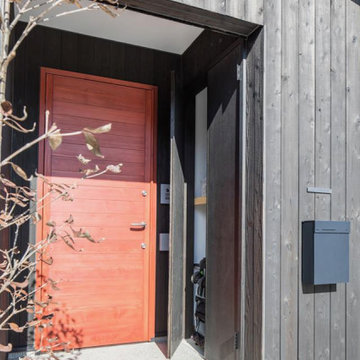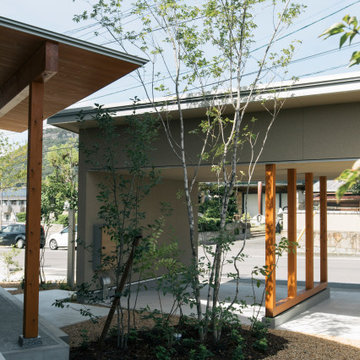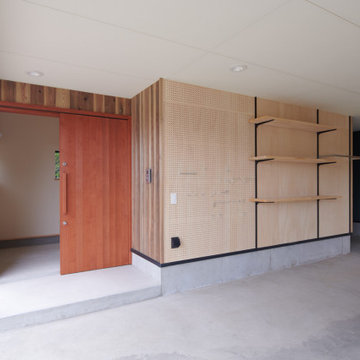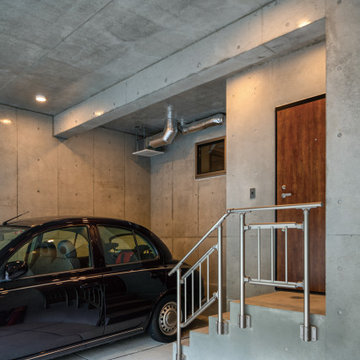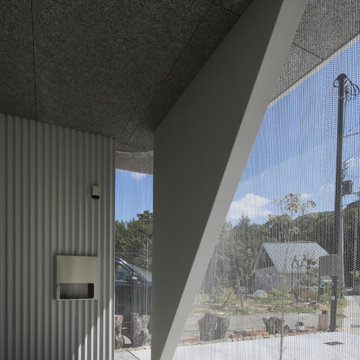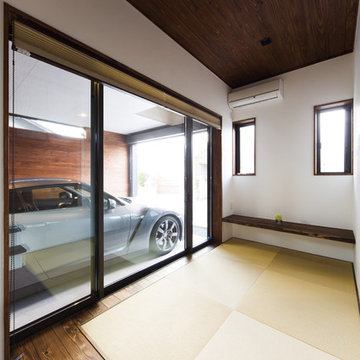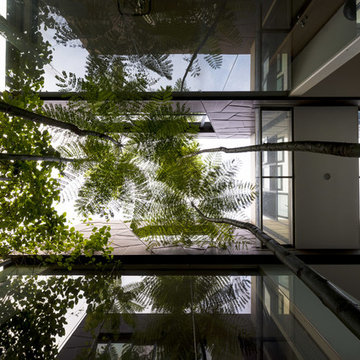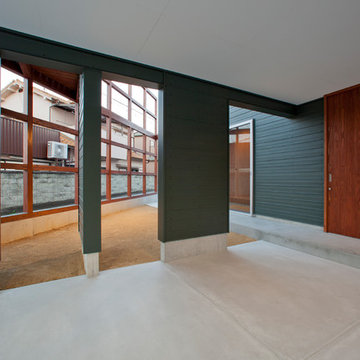659 foton på asiatisk garage och förråd
Sortera efter:
Budget
Sortera efter:Populärt i dag
201 - 220 av 659 foton
Artikel 1 av 2
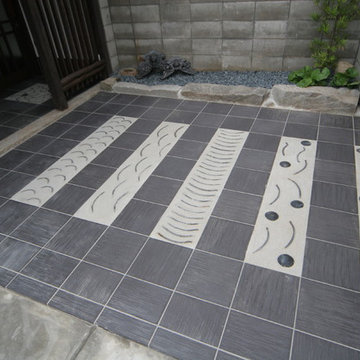
古納屋に住む
玄関前の駐車スペース 降ろした屋根瓦で模様の製作
Idéer för små orientaliska fristående enbils garager och förråd, med entrétak
Idéer för små orientaliska fristående enbils garager och förråd, med entrétak
Hitta den rätta lokala yrkespersonen för ditt projekt
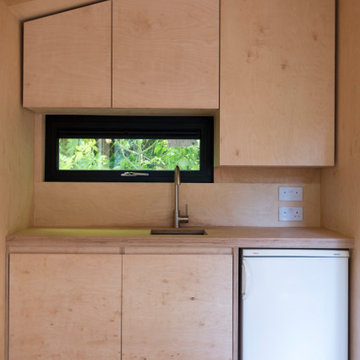
Designed to embrace the shadow, the 18 sqm garden studio is hidden amongst the large conservation trees, the overgrown garden and the three two metre high brick walls which run alongside neighbouring houses. The client required a private office space, a haven away from the business of the city and separate from the main Edwardian house.
The proposal adapts to its surroundings and has minimal impact through the use of natural materials, the sedum roof and the plan, which wraps around the large existing False Acacia tree. The space internally is practical and flexible, including an open plan room with large windows overlooking the gardens, a small kitchen with storage and a separate shower room.
Covering merely 12.8% of the entire garden surface, the proposal is a tribute to timber construction: Tar coated external marine plywood, timber frame structure and exposed oiled birch interior clad walls. Two opposite skins cover the frame, distinguishing the shell of the black coated exterior within the shadow and the warmness of the interior birch. The cladding opens and closes depending on use, revealing and concealing the life within.
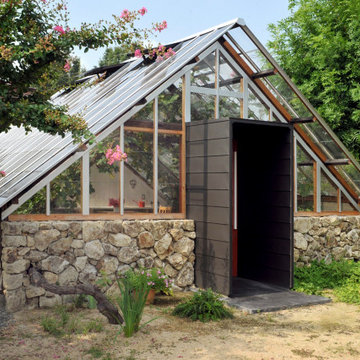
マスカットの温室はガーデンハウスとして再生。
床の白いレンガに落ちるブドウの葉影と木漏れ日が美しい。
ガラスと石の対比がおもしろい。
Foto på en orientalisk fristående garage och förråd
Foto på en orientalisk fristående garage och förråd
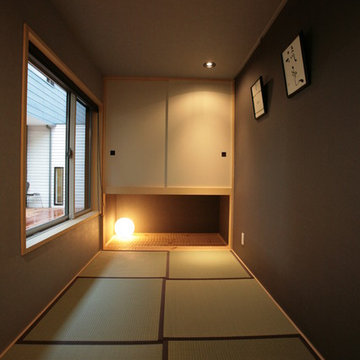
4畳の離れの和室。ここは夜間のお仕事の御主人の寝る部屋。程よい距離感を作る為のハナレ
Photo by HDA
Inspiration för ett litet orientaliskt tillbyggt gästhus
Inspiration för ett litet orientaliskt tillbyggt gästhus
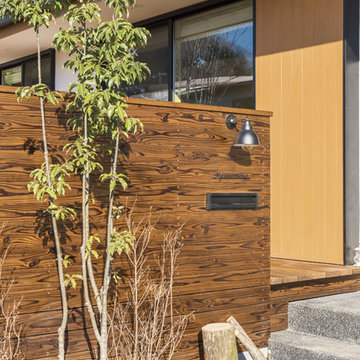
アウトドアーを楽しむ~子育て世代に向けた新たな平屋~ by松本建設
Foto på en orientalisk garage och förråd
Foto på en orientalisk garage och förråd
659 foton på asiatisk garage och förråd
11
