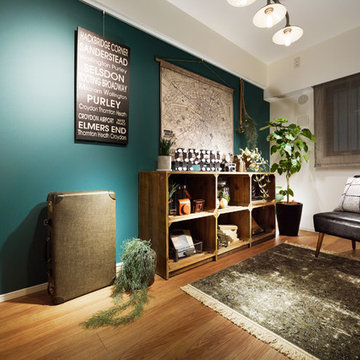105 foton på asiatiskt arbetsrum, med ljust trägolv
Sortera efter:
Budget
Sortera efter:Populärt i dag
1 - 20 av 105 foton
Artikel 1 av 3
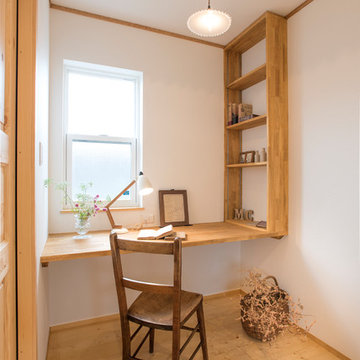
Exempel på ett litet asiatiskt arbetsrum, med vita väggar, ljust trägolv, ett inbyggt skrivbord och brunt golv

This home office was built in an old Victorian in Alameda for a couple, each with his own workstation. A hidden bookcase-door was designed as a "secret" entrance to an adjacent room. The office contained several printer cabinets, media cabinets, drawers for an extensive CD/DVD collection and room for copious files. The clients wanted to display their arts and crafts pottery collection and a lit space was provided on the upper shelves for this purpose. Every surface of the room was customized, including the ceiling and window casings.
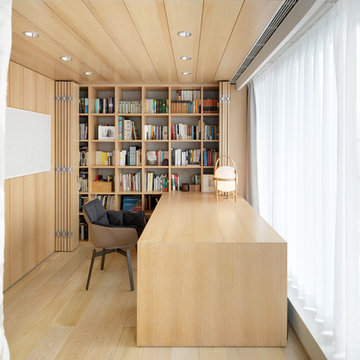
Beginning with the owner’s stated preference for a home with abundant natural light, the name of this project was adapted from that of a famous Beijing garden.
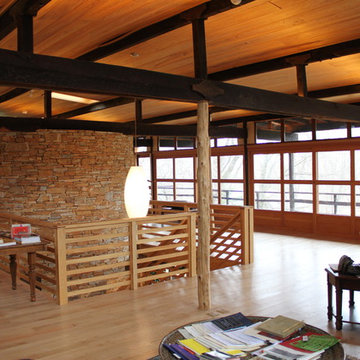
This beautiful secluded house and art studio, hand built by a Japanese Potter, has been given a new life as a writing studio for its owner. The building, having been neglected and uninhabited for some time, was in danger of being demolished. The owner’s recognition of the underlying spirit of the place, in what can only be described as a labor of love, worked with the designers and the artisans to bring this building back to life. The stone cylinder at the center of the building houses bathrooms and mechanical systems, allowing the remainder of the building to remain open. The new cedar posts, stair, custom cabinets and handcrafted sliding doors are among the details that were chosen to complement the restoration of the underlying building, ensuring a long life for this peaceful retreat.
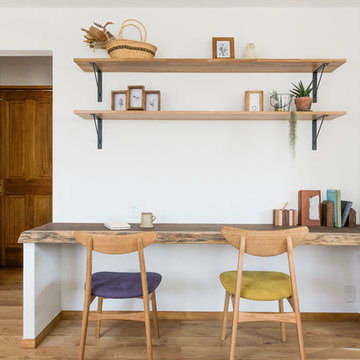
こだわりの無垢一枚板とおしゃれなインテリアがマッチ
Idéer för orientaliska arbetsrum, med vita väggar och ljust trägolv
Idéer för orientaliska arbetsrum, med vita väggar och ljust trägolv
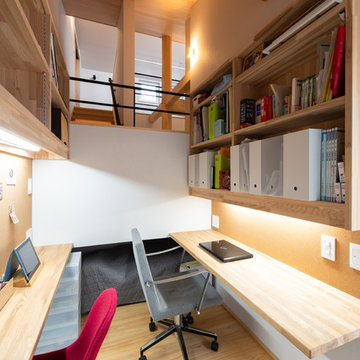
設計施工:空設計工房
photo takahiro Kawanami
Foto på ett litet orientaliskt arbetsrum, med vita väggar, ljust trägolv, ett inbyggt skrivbord och brunt golv
Foto på ett litet orientaliskt arbetsrum, med vita väggar, ljust trägolv, ett inbyggt skrivbord och brunt golv
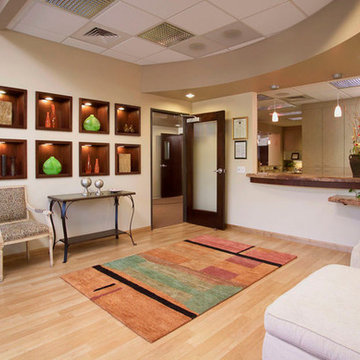
Inspiration för stora asiatiska arbetsrum, med beige väggar, ljust trägolv, ett inbyggt skrivbord och brunt golv
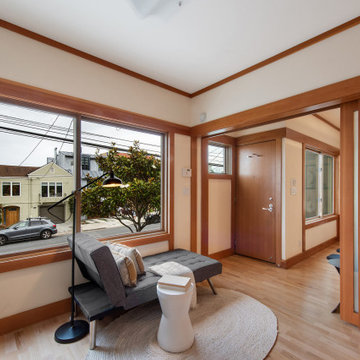
The design of this remodel of a small two-level residence in Noe Valley reflects the owner's passion for Japanese architecture. Having decided to completely gut the interior partitions, we devised a better-arranged floor plan with traditional Japanese features, including a sunken floor pit for dining and a vocabulary of natural wood trim and casework. Vertical grain Douglas Fir takes the place of Hinoki wood traditionally used in Japan. Natural wood flooring, soft green granite and green glass backsplashes in the kitchen further develop the desired Zen aesthetic. A wall to wall window above the sunken bath/shower creates a connection to the outdoors. Privacy is provided through the use of switchable glass, which goes from opaque to clear with a flick of a switch. We used in-floor heating to eliminate the noise associated with forced-air systems.
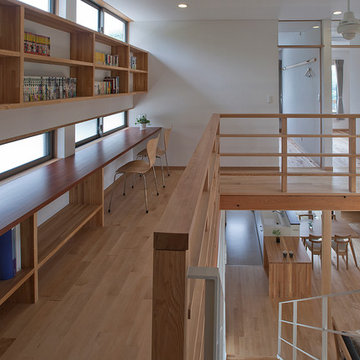
竹林を借景とした、夏の夕暮れの風を感じる吹抜と縁側のある住まい
Inredning av ett asiatiskt arbetsrum, med ett bibliotek, vita väggar, ljust trägolv, ett inbyggt skrivbord och beiget golv
Inredning av ett asiatiskt arbetsrum, med ett bibliotek, vita väggar, ljust trägolv, ett inbyggt skrivbord och beiget golv
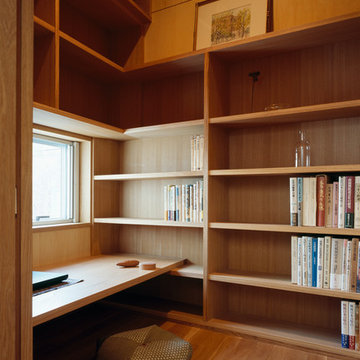
Bild på ett litet orientaliskt hemmabibliotek, med bruna väggar, ljust trägolv och ett inbyggt skrivbord
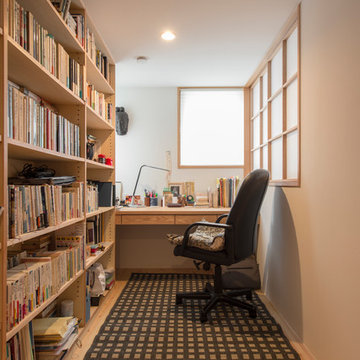
Inspiration för asiatiska arbetsrum, med vita väggar, ljust trägolv, ett fristående skrivbord och beiget golv
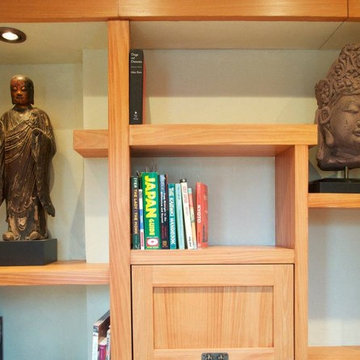
Idéer för ett litet asiatiskt hemmabibliotek, med gröna väggar, ljust trägolv och ett inbyggt skrivbord
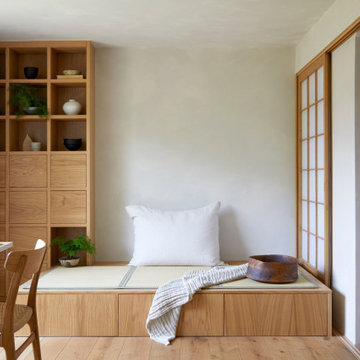
Inspiration för asiatiska arbetsrum, med ljust trägolv och ett fristående skrivbord
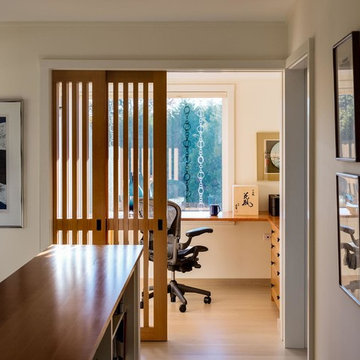
Idéer för mellanstora orientaliska hemmabibliotek, med vita väggar, ljust trägolv och ett inbyggt skrivbord
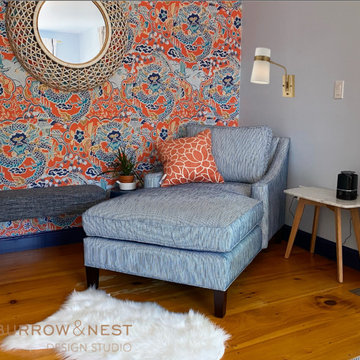
Client wanted her office to be bold and fun. I call this style Preppy Chinoiserie. I cozy reading nook is a great place to relax and read documents, or escape and read a book. A small bench, light enough to move around the room, serves as extra seating for when one of her daughters need to pull up a seat and get help with their homework, or a place to put your feet up in the other seating area.
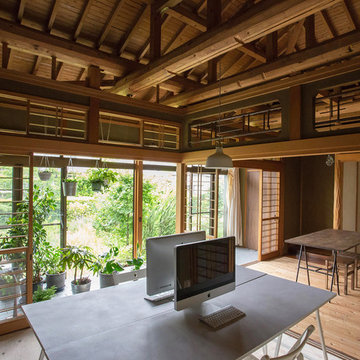
Idéer för ett asiatiskt arbetsrum, med vita väggar, ljust trägolv och ett fristående skrivbord
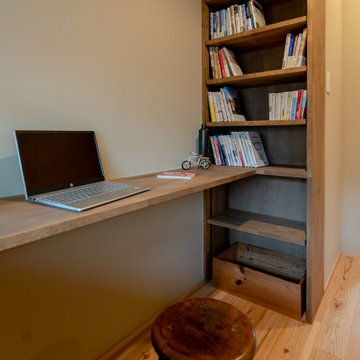
天井まである本棚を備えた書斎スペース。ゆったりと集中した時間を過ごすことができる。
Inredning av ett asiatiskt hemmabibliotek, med vita väggar, ljust trägolv, ett inbyggt skrivbord och beiget golv
Inredning av ett asiatiskt hemmabibliotek, med vita väggar, ljust trägolv, ett inbyggt skrivbord och beiget golv
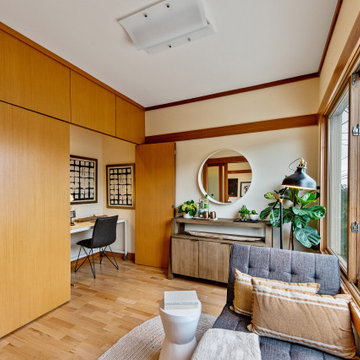
The design of this remodel of a small two-level residence in Noe Valley reflects the owner's passion for Japanese architecture. Having decided to completely gut the interior partitions, we devised a better-arranged floor plan with traditional Japanese features, including a sunken floor pit for dining and a vocabulary of natural wood trim and casework. Vertical grain Douglas Fir takes the place of Hinoki wood traditionally used in Japan. Natural wood flooring, soft green granite and green glass backsplashes in the kitchen further develop the desired Zen aesthetic. A wall to wall window above the sunken bath/shower creates a connection to the outdoors. Privacy is provided through the use of switchable glass, which goes from opaque to clear with a flick of a switch. We used in-floor heating to eliminate the noise associated with forced-air systems.
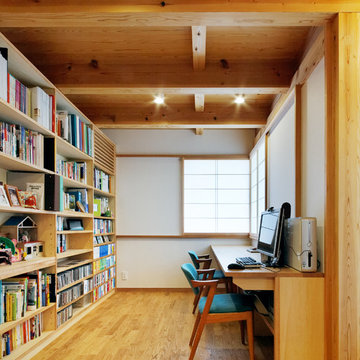
Inredning av ett asiatiskt hemmabibliotek, med vita väggar, ljust trägolv och ett inbyggt skrivbord
105 foton på asiatiskt arbetsrum, med ljust trägolv
1
