1 158 foton på asiatiskt badrum, med släta luckor
Sortera efter:
Budget
Sortera efter:Populärt i dag
21 - 40 av 1 158 foton
Artikel 1 av 3
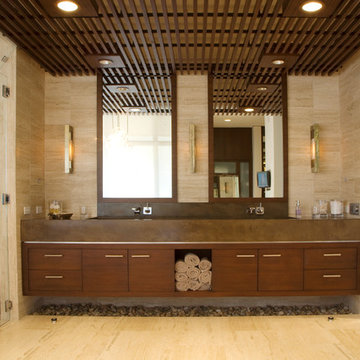
photo by Tim Brown
Inspiration för stora asiatiska en-suite badrum, med släta luckor, skåp i mellenmörkt trä, en kantlös dusch, en toalettstol med hel cisternkåpa, beige kakel, keramikplattor, beige väggar, travertin golv, ett avlångt handfat, beiget golv och dusch med gångjärnsdörr
Inspiration för stora asiatiska en-suite badrum, med släta luckor, skåp i mellenmörkt trä, en kantlös dusch, en toalettstol med hel cisternkåpa, beige kakel, keramikplattor, beige väggar, travertin golv, ett avlångt handfat, beiget golv och dusch med gångjärnsdörr
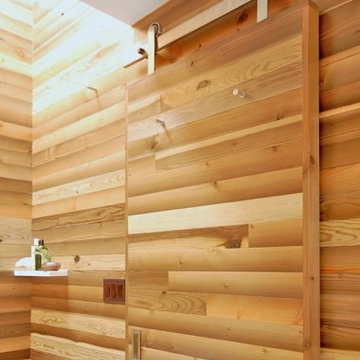
Small bath remodel inspired by Japanese Bath houses. Wood for walls was salvaged from a dock found in the Willamette River in Portland, Or.
Jeff Stern/In Situ Architecture
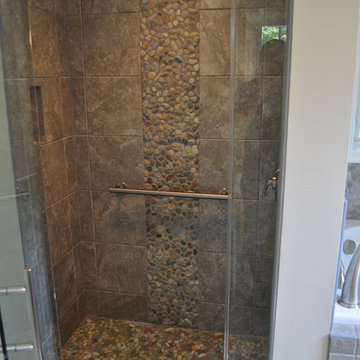
Designed By; Kelly T
Asiatisk inredning av ett mellanstort en-suite badrum, med släta luckor, ett badkar i en alkov, en dusch i en alkov, beige kakel, grå kakel, kakel i småsten, beige väggar, klinkergolv i keramik och ett undermonterad handfat
Asiatisk inredning av ett mellanstort en-suite badrum, med släta luckor, ett badkar i en alkov, en dusch i en alkov, beige kakel, grå kakel, kakel i småsten, beige väggar, klinkergolv i keramik och ett undermonterad handfat

Double sink gray bathroom with manor house porcelain tile floors. Manor house tile has the look of natural stone with the durability of porcelain.
Asiatisk inredning av ett mellanstort brun brunt en-suite badrum, med grå kakel, porslinskakel, grå väggar, klinkergolv i porslin, släta luckor, skåp i ljust trä, ett fristående handfat, en öppen dusch, en toalettstol med hel cisternkåpa, träbänkskiva och grått golv
Asiatisk inredning av ett mellanstort brun brunt en-suite badrum, med grå kakel, porslinskakel, grå väggar, klinkergolv i porslin, släta luckor, skåp i ljust trä, ett fristående handfat, en öppen dusch, en toalettstol med hel cisternkåpa, träbänkskiva och grått golv

NW Architectural Photography - Dale Lang
Idéer för ett stort asiatiskt en-suite badrum, med släta luckor, skåp i mellenmörkt trä, en hörndusch, flerfärgad kakel, porslinskakel, korkgolv och bänkskiva i kvarts
Idéer för ett stort asiatiskt en-suite badrum, med släta luckor, skåp i mellenmörkt trä, en hörndusch, flerfärgad kakel, porslinskakel, korkgolv och bänkskiva i kvarts

A revised window layout allowed us to create a separate toilet room and a large wet room, incorporating a 5′ x 5′ shower area with a built-in undermount air tub. The shower has every feature the homeowners wanted, including a large rain head, separate shower head and handheld for specific temperatures and multiple users. In lieu of a free-standing tub, the undermount installation created a clean built-in feel and gave the opportunity for extra features like the air bubble option and two custom niches.
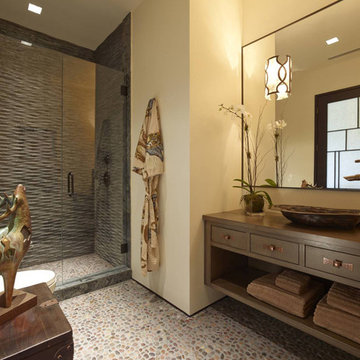
Inredning av ett asiatiskt mellanstort brun brunt badrum med dusch, med släta luckor, skåp i mörkt trä, en dusch i en alkov, en toalettstol med separat cisternkåpa, grå kakel, beige väggar, klinkergolv i småsten, ett fristående handfat, träbänkskiva, flerfärgat golv och dusch med gångjärnsdörr
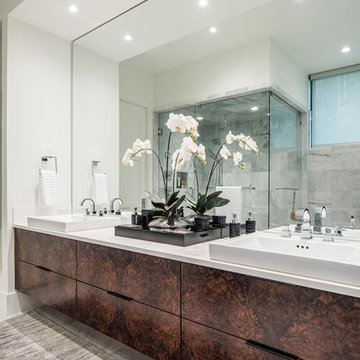
Rich burl floating vanity contrasts against cararra marble flooring and wall tile. Accents of gray and black mix perfectly with the chrome plumbing fixtures.
Stephen Allen Photography
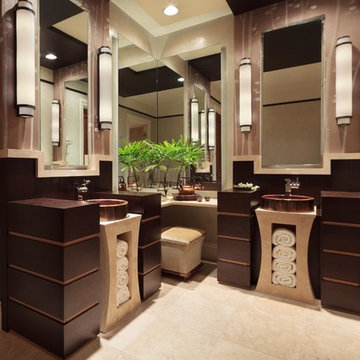
Photo Credit - Lori Hamilton
Asiatisk inredning av ett stort en-suite badrum, med släta luckor, bruna skåp, bruna väggar, travertin golv, ett fristående handfat och träbänkskiva
Asiatisk inredning av ett stort en-suite badrum, med släta luckor, bruna skåp, bruna väggar, travertin golv, ett fristående handfat och träbänkskiva

Washington DC Asian-Inspired Master Bath Design by #MeghanBrowne4JenniferGilmer.
An Asian-inspired bath with warm teak countertops, dividing wall and soaking tub by Zen Bathworks. Sonoma Forge Waterbridge faucets lend an industrial chic and rustic country aesthetic. A Stone Forest Roma vessel sink rests atop the teak counter.
Photography by Bob Narod. http://www.gilmerkitchens.com/
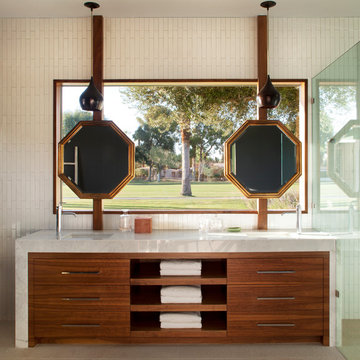
Built on Frank Sinatra’s estate, this custom home was designed to be a fun and relaxing weekend retreat for our clients who live full time in Orange County. As a second home and playing up the mid-century vibe ubiquitous in the desert, we departed from our clients’ more traditional style to create a modern and unique space with the feel of a boutique hotel. Classic mid-century materials were used for the architectural elements and hard surfaces of the home such as walnut flooring and cabinetry, terrazzo stone and straight set brick walls, while the furnishings are a more eclectic take on modern style. We paid homage to “Old Blue Eyes” by hanging a 6’ tall image of his mug shot in the entry.
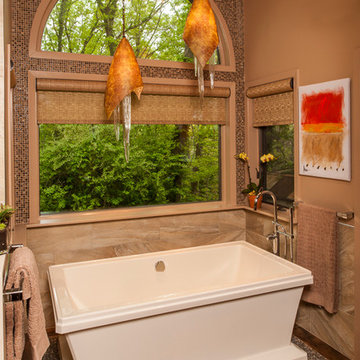
Free standing tub sitting on pebble / river rock tile to give the illusion of a rock garden beneath the tub. Wall tile 12 x 24 porcelain in a warm earth tone. Tub filler is a floor mounted free standing spout.
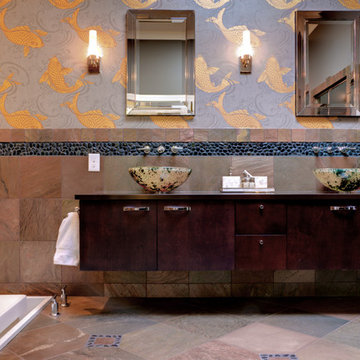
Confined on all 4 sides, this elegant master suite addition nestles itself seamlessly among the existing house and exterior courtyard. The bedroom offers a panoramic view of the exterior oasis while the walk-in closet takes advantage of the high ceilings and allows light to filter in from above. The bathroom builds upon the asian theme found throughout the existing house. A careful balance was struck between allowing natural daylight to enter the space as well as protecting the beautiful artwork from direct light.

“It doesn’t take much imagination to pretend you are taking a bath in a rainforest.”
- San Diego Home/Garden Lifestyles Magazine
August 2013
James Brady Photography
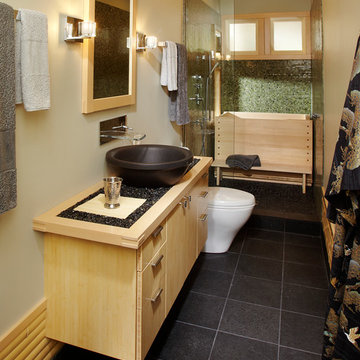
Japanese inspired bath, with traditional ofuro, or soaking tub. Cabinetry is Bamboo plywood, traditional soaking tub is made of Port Orford Cedar.
Inspiration för ett mellanstort orientaliskt en-suite badrum, med släta luckor, skåp i ljust trä, en dusch i en alkov, ett fristående handfat, träbänkskiva, beige väggar, en toalettstol med hel cisternkåpa och skiffergolv
Inspiration för ett mellanstort orientaliskt en-suite badrum, med släta luckor, skåp i ljust trä, en dusch i en alkov, ett fristående handfat, träbänkskiva, beige väggar, en toalettstol med hel cisternkåpa och skiffergolv
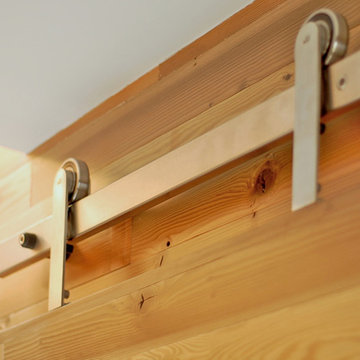
Small bath remodel inspired by Japanese Bath houses. Wood for walls was salvaged from a dock found in the Willamette River in Portland, Or.
Jeff Stern/In Situ Architecture

Designed & Constructed by Schotland Architecture & Construction. Photos by Paul S. Bartholomew Photography.
This project is featured in the August/September 2013 issue of Design NJ Magazine (annual bath issue).
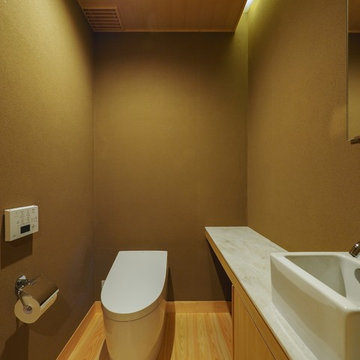
北林泉の家
ゲスト用のトイレは和のしつらえ
Asiatisk inredning av ett toalett, med skåp i ljust trä, bruna väggar, ett fristående handfat, brunt golv, släta luckor och ljust trägolv
Asiatisk inredning av ett toalett, med skåp i ljust trä, bruna väggar, ett fristående handfat, brunt golv, släta luckor och ljust trägolv

Countertop Wood: Burmese Teak
Category: Vanity Top and Divider Wall
Construction Style: Edge Grain
Countertop Thickness: 1-3/4"
Size: Vanity Top 23 3/8" x 52 7/8" mitered to Divider Wall 23 3/8" x 35 1/8"
Countertop Edge Profile: 1/8” Roundover on top horizontal edges, bottom horizontal edges, and vertical corners
Wood Countertop Finish: Durata® Waterproof Permanent Finish in Matte sheen
Wood Stain: The Favorite Stock Stain (#03012)
Designer: Meghan Browne of Jennifer Gilmer Kitchen & Bath
Job: 13806
Undermount or Overmount Sink: Stone Forest C51 7" H x 18" W x 15" Roma Vessel Bowl
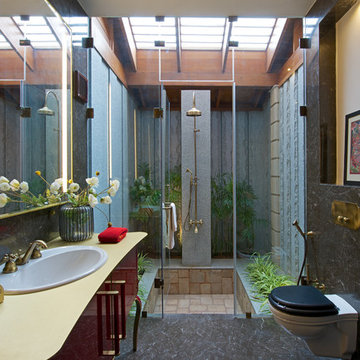
Exempel på ett mellanstort asiatiskt badrum, med släta luckor, skåp i mörkt trä, en vägghängd toalettstol, ett nedsänkt handfat och dusch med gångjärnsdörr
1 158 foton på asiatiskt badrum, med släta luckor
2
