1 156 foton på asiatiskt badrum, med släta luckor
Sortera efter:Populärt i dag
161 - 180 av 1 156 foton
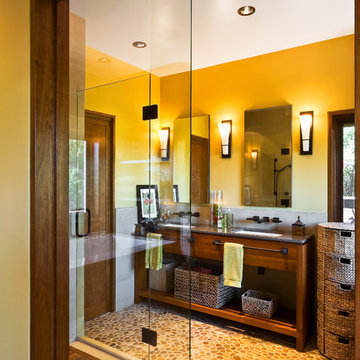
hillside enclave | spa inspired living spaces.
coy ponds | classic wood barrel soaking tub | coastal views.
natural warm materials | re-use of antique balinese wood panel.
Photography ©Ciro Coelho/ArchitecturalPhoto.com

Inspiration för små asiatiska vitt badrum för barn, med släta luckor, vita skåp, ett platsbyggt badkar, en öppen dusch, beige kakel, marmorkakel, marmorgolv, ett integrerad handfat, beiget golv och dusch med gångjärnsdörr
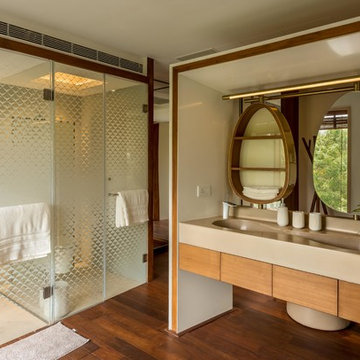
The vanity unit works as space divider between dresser and bathroom areas, and integrates bespoke lighting in brass. Custom his & her washbasins cast in solid surface are held within a free-standing quartz marble frame, which also houses twin egg-shaped mirrors which rotate to provide shelves on the rear side, allowing dual use from the washbasin on one side and the dresser on the other.
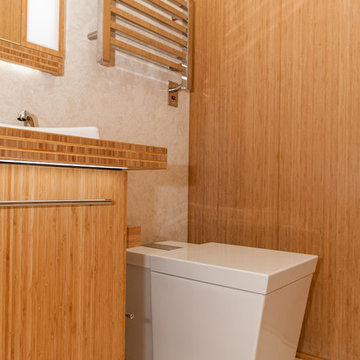
Susie Soleimani - Photo Credit
Inredning av ett asiatiskt litet badrum, med ett nedsänkt handfat, släta luckor, skåp i mellenmörkt trä, träbänkskiva, en toalettstol med hel cisternkåpa, beige kakel, porslinskakel, beige väggar och klinkergolv i porslin
Inredning av ett asiatiskt litet badrum, med ett nedsänkt handfat, släta luckor, skåp i mellenmörkt trä, träbänkskiva, en toalettstol med hel cisternkåpa, beige kakel, porslinskakel, beige väggar och klinkergolv i porslin

The owner of this urban residence, which exhibits many natural materials, i.e., exposed brick and stucco interior walls, originally signed a contract to update two of his bathrooms. But, after the design and material phase began in earnest, he opted to removed the second bathroom from the project and focus entirely on the Master Bath. And, what a marvelous outcome!
With the new design, two fullheight walls were removed (one completely and the second lowered to kneewall height) allowing the eye to sweep the entire space as one enters. The views, no longer hindered by walls, have been completely enhanced by the materials chosen.
The limestone counter and tub deck are mated with the Riftcut Oak, Espresso stained, custom cabinets and panels. Cabinetry, within the extended design, that appears to float in space, is highlighted by the undercabinet LED lighting, creating glowing warmth that spills across the buttercolored floor.
Stacked stone wall and splash tiles are balanced perfectly with the honed travertine floor tiles; floor tiles installed with a linear stagger, again, pulling the viewer into the restful space.
The lighting, introduced, appropriately, in several layers, includes ambient, task (sconces installed through the mirroring), and “sparkle” (undercabinet LED and mirrorframe LED).
The final detail that marries this beautifully remodeled bathroom was the removal of the entry slab hinged door and in the installation of the new custom five glass panel pocket door. It appears not one detail was overlooked in this marvelous renovation.
Follow the link below to learn more about the designer of this project James L. Campbell CKD http://lamantia.com/designers/james-l-campbell-ckd/
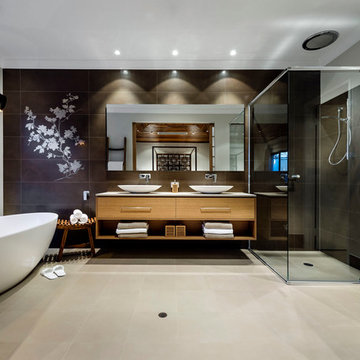
Asiatisk inredning av ett stort en-suite badrum, med ett fristående handfat, släta luckor, skåp i mellenmörkt trä, ett fristående badkar, en hörndusch och svart kakel
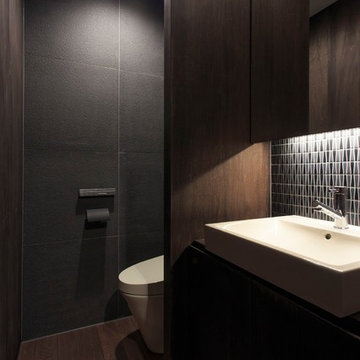
中庭のある切妻の家 写真:宮本卓也
Foto på ett orientaliskt toalett, med släta luckor, skåp i mörkt trä, grå väggar, mörkt trägolv, ett fristående handfat och brunt golv
Foto på ett orientaliskt toalett, med släta luckor, skåp i mörkt trä, grå väggar, mörkt trägolv, ett fristående handfat och brunt golv
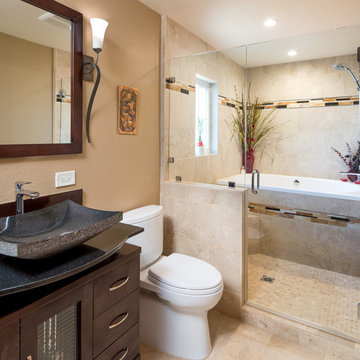
This Master Bathroom, Bedroom and Closet remodel was inspired with Asian fusion. Our client requested her space be a zen, peaceful retreat. This remodel Incorporated all the desired wished of our client down to the smallest detail. A nice soaking tub and walk shower was put into the bathroom along with an dark vanity and vessel sinks. The bedroom was painted with warm inviting paint and the closet had cabinets and shelving built in. This space is the epitome of zen.
Scott Basile, Basile Photography

軽井沢 矢ケ崎の家2017|菊池ひろ建築設計室
撮影:archipicture 遠山功太
Inspiration för stora asiatiska vitt toaletter, med släta luckor, skåp i ljust trä, vita väggar, ljust trägolv, ett fristående handfat, bänkskiva i akrylsten och beiget golv
Inspiration för stora asiatiska vitt toaletter, med släta luckor, skåp i ljust trä, vita väggar, ljust trägolv, ett fristående handfat, bänkskiva i akrylsten och beiget golv
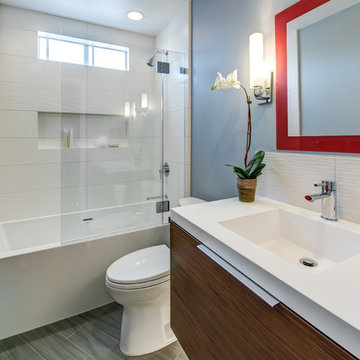
Design By: Design Set Match Construction by: Coyle Home Remodel Photography by: Treve Johnson Photography Tile Materials: Ceramic Tile Design Light & Plumbing Fixtures: Jack London kitchen & Bath Ideabook: http://www.houzz.com/ideabooks/44526431/thumbs/oakland-grand-lake-modern-guest-bath
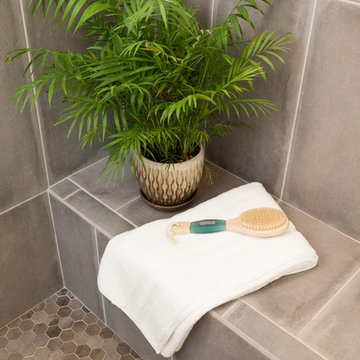
Photographer: Joe Nowak
Bild på ett mellanstort orientaliskt en-suite badrum, med släta luckor, skåp i mellenmörkt trä, ett fristående badkar, en dusch i en alkov, en toalettstol med separat cisternkåpa, grå kakel, vita väggar, ett fristående handfat och träbänkskiva
Bild på ett mellanstort orientaliskt en-suite badrum, med släta luckor, skåp i mellenmörkt trä, ett fristående badkar, en dusch i en alkov, en toalettstol med separat cisternkåpa, grå kakel, vita väggar, ett fristående handfat och träbänkskiva
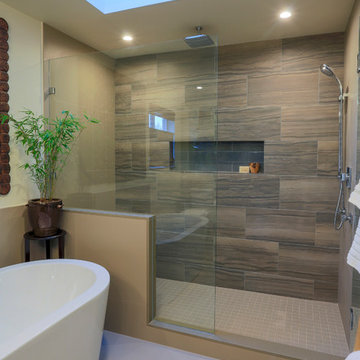
Strazzanti Photography
Asiatisk inredning av ett mellanstort en-suite badrum, med släta luckor, skåp i mörkt trä, ett fristående badkar, en dubbeldusch, en toalettstol med separat cisternkåpa, beige kakel, porslinskakel, beige väggar, klinkergolv i porslin, ett undermonterad handfat och granitbänkskiva
Asiatisk inredning av ett mellanstort en-suite badrum, med släta luckor, skåp i mörkt trä, ett fristående badkar, en dubbeldusch, en toalettstol med separat cisternkåpa, beige kakel, porslinskakel, beige väggar, klinkergolv i porslin, ett undermonterad handfat och granitbänkskiva
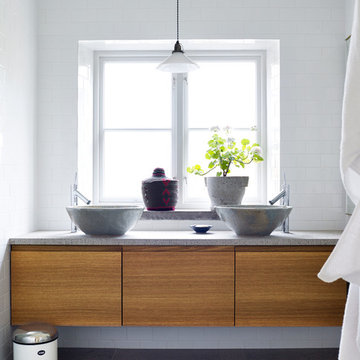
Patric Johansson
Inredning av ett asiatiskt mellanstort badrum, med släta luckor och skåp i mellenmörkt trä
Inredning av ett asiatiskt mellanstort badrum, med släta luckor och skåp i mellenmörkt trä
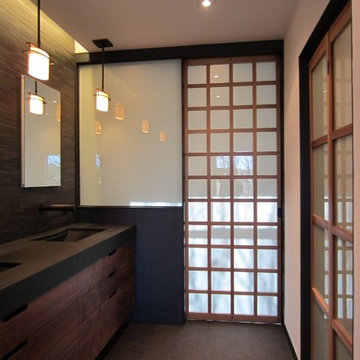
Martin Goicoechea
Idéer för mellanstora orientaliska en-suite badrum, med släta luckor, skåp i mellenmörkt trä, beige väggar och ljust trägolv
Idéer för mellanstora orientaliska en-suite badrum, med släta luckor, skåp i mellenmörkt trä, beige väggar och ljust trägolv
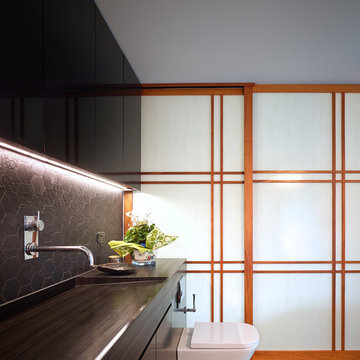
Bild på ett stort orientaliskt en-suite badrum, med släta luckor, svarta skåp, en toalettstol med hel cisternkåpa och ett avlångt handfat
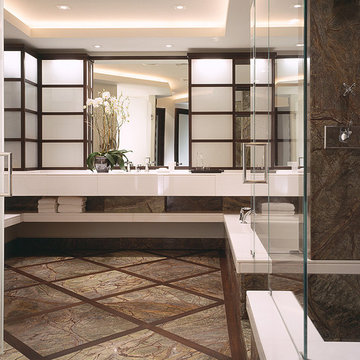
The Asian feel of the master bathroom is apparent in every detail. Horizontal lines are reinforced throughout via tiered ceiling, under cabinet shelves and glass front cabinets that resemble Japanese room dividers. Striations in the natural stone provide a "zen-like" counterbalance
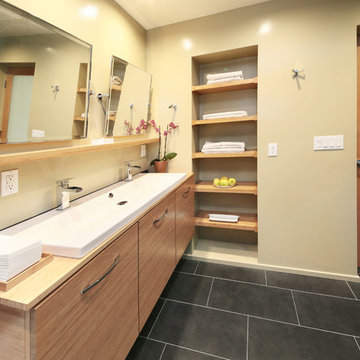
Complete master bathroom remodeling, custom floating bamboo vanity, hand crafted mosaic , custom bamboo shelves, custom recessed shampoo niches, rain shower head, hand held shower head, frameless shower door
photos by Snow

Brad Peebles
Inspiration för ett mellanstort orientaliskt en-suite badrum, med ett undermonterad handfat, släta luckor, skåp i ljust trä, granitbänkskiva, ett japanskt badkar, en hörndusch, beige kakel, porslinskakel, beige väggar och klinkergolv i porslin
Inspiration för ett mellanstort orientaliskt en-suite badrum, med ett undermonterad handfat, släta luckor, skåp i ljust trä, granitbänkskiva, ett japanskt badkar, en hörndusch, beige kakel, porslinskakel, beige väggar och klinkergolv i porslin
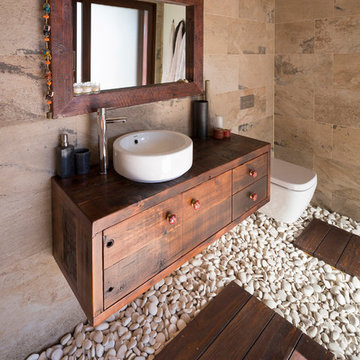
The clients wanted a resort style bathroom. The pebbles are loose & underneath is tiled with underfloor heating to dry out the pebbles. Timber stepping matts are laid in between the pebbles.
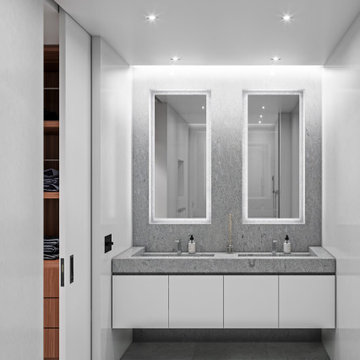
Idéer för stora orientaliska grått en-suite badrum, med släta luckor, vita skåp, våtrum, en vägghängd toalettstol, grå kakel, kakelplattor, vita väggar, kalkstensgolv, ett integrerad handfat, bänkskiva i kalksten, grått golv och med dusch som är öppen
1 156 foton på asiatiskt badrum, med släta luckor
9