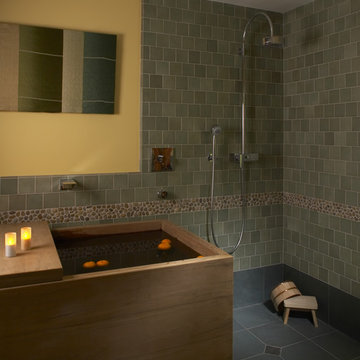1 807 foton på asiatiskt badrum
Sortera efter:
Budget
Sortera efter:Populärt i dag
61 - 80 av 1 807 foton
Artikel 1 av 3
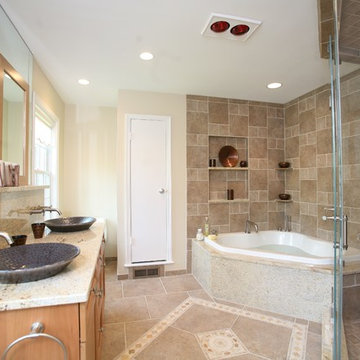
Inspiration för ett stort orientaliskt vit vitt en-suite badrum, med skåp i ljust trä, ett hörnbadkar, en hörndusch, grå kakel, keramikplattor, beige väggar, klinkergolv i keramik, ett fristående handfat, bänkskiva i kvarts, beiget golv och dusch med gångjärnsdörr

Baño principal abierto al dormitorio y separado por un cristal mate. Baño de gran lujo revestido de piezas de pizarra negra con suelo de madera teñida en color oscuro y con sanitarios blancos. El toque asiático lo ponen los acabados y los complementos decorativos.
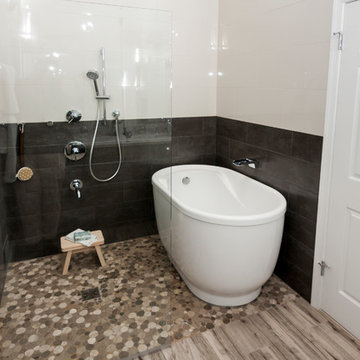
This young couple spends part of the year in Japan and part of the year in the US. Their request was to fit a traditional Japanese bathroom into their tight space on a budget and create additional storage. The footprint remained the same on the vanity/toilet side of the room. In the place of the existing shower, we created a linen closet and in the place of the original built in tub we created a wet room with a shower area and a deep soaking tub.
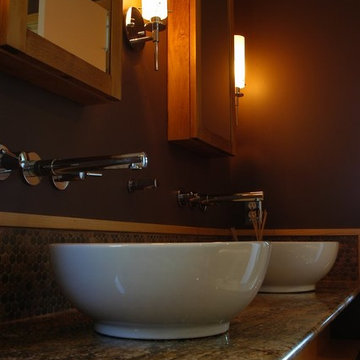
Ryan Edwards
Exempel på ett litet asiatiskt en-suite badrum, med släta luckor, skåp i ljust trä, ett platsbyggt badkar, en hörndusch, en toalettstol med separat cisternkåpa, beige kakel, porslinskakel, bruna väggar, klinkergolv i porslin, ett fristående handfat och granitbänkskiva
Exempel på ett litet asiatiskt en-suite badrum, med släta luckor, skåp i ljust trä, ett platsbyggt badkar, en hörndusch, en toalettstol med separat cisternkåpa, beige kakel, porslinskakel, bruna väggar, klinkergolv i porslin, ett fristående handfat och granitbänkskiva

The owner of this urban residence, which exhibits many natural materials, i.e., exposed brick and stucco interior walls, originally signed a contract to update two of his bathrooms. But, after the design and material phase began in earnest, he opted to removed the second bathroom from the project and focus entirely on the Master Bath. And, what a marvelous outcome!
With the new design, two fullheight walls were removed (one completely and the second lowered to kneewall height) allowing the eye to sweep the entire space as one enters. The views, no longer hindered by walls, have been completely enhanced by the materials chosen.
The limestone counter and tub deck are mated with the Riftcut Oak, Espresso stained, custom cabinets and panels. Cabinetry, within the extended design, that appears to float in space, is highlighted by the undercabinet LED lighting, creating glowing warmth that spills across the buttercolored floor.
Stacked stone wall and splash tiles are balanced perfectly with the honed travertine floor tiles; floor tiles installed with a linear stagger, again, pulling the viewer into the restful space.
The lighting, introduced, appropriately, in several layers, includes ambient, task (sconces installed through the mirroring), and “sparkle” (undercabinet LED and mirrorframe LED).
The final detail that marries this beautifully remodeled bathroom was the removal of the entry slab hinged door and in the installation of the new custom five glass panel pocket door. It appears not one detail was overlooked in this marvelous renovation.
Follow the link below to learn more about the designer of this project James L. Campbell CKD http://lamantia.com/designers/james-l-campbell-ckd/

Designed & Constructed by Schotland Architecture & Construction. Photos by Paul S. Bartholomew Photography.
This project is featured in the August/September 2013 issue of Design NJ Magazine (annual bath issue).

Asiatisk inredning av ett mellanstort en-suite badrum, med skåp i mellenmörkt trä, ett japanskt badkar, en dusch/badkar-kombination, mellanmörkt trägolv, ett fristående handfat, träbänkskiva, släta luckor och vita väggar

A traditional Japanese soaking tub made from Hinoki wood was selected as the focal point of the bathroom. It not only adds visual warmth to the space, but it infuses a cedar aroma into the air.

Idéer för stora orientaliska brunt en-suite badrum, med ett platsbyggt badkar, beige kakel, bruna väggar, ett fristående handfat, släta luckor, skåp i mörkt trä, en dusch i en alkov, en toalettstol med separat cisternkåpa, kakelplattor, cementgolv, träbänkskiva och beiget golv
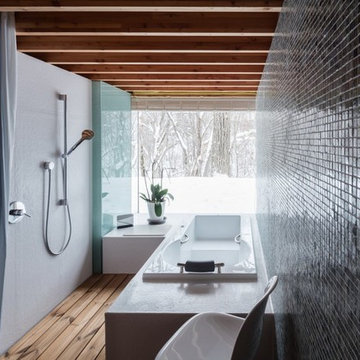
2015
SAPPORO
Photo : Koji SAKAI , Makoto SUZUKI
Idéer för ett asiatiskt en-suite badrum, med ett platsbyggt badkar, våtrum, svarta väggar, ljust trägolv och dusch med duschdraperi
Idéer för ett asiatiskt en-suite badrum, med ett platsbyggt badkar, våtrum, svarta väggar, ljust trägolv och dusch med duschdraperi
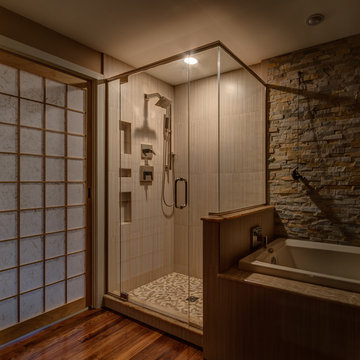
This shower features a bamboo-look tile and pebble floor.
Inspiration för mellanstora asiatiska en-suite badrum, med möbel-liknande, skåp i ljust trä, ett platsbyggt badkar, en hörndusch, beige kakel, kakel i småsten, mörkt trägolv och ett undermonterad handfat
Inspiration för mellanstora asiatiska en-suite badrum, med möbel-liknande, skåp i ljust trä, ett platsbyggt badkar, en hörndusch, beige kakel, kakel i småsten, mörkt trägolv och ett undermonterad handfat
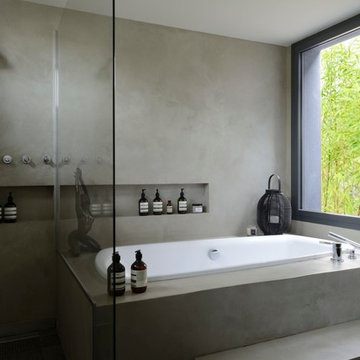
Christine Besson
Foto på ett stort orientaliskt en-suite badrum, med öppna hyllor, ett platsbyggt badkar, en kantlös dusch, grå väggar, betonggolv och med dusch som är öppen
Foto på ett stort orientaliskt en-suite badrum, med öppna hyllor, ett platsbyggt badkar, en kantlös dusch, grå väggar, betonggolv och med dusch som är öppen
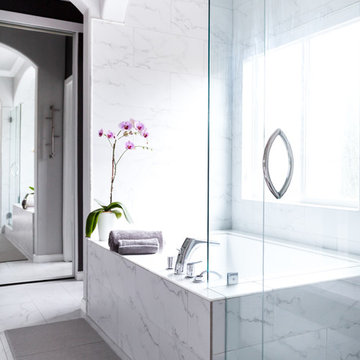
Kat Alves photography
Inredning av ett asiatiskt stort en-suite badrum, med en hörndusch, grå väggar, marmorgolv, ett undermonterat badkar, grå kakel, vit kakel, grått golv och dusch med gångjärnsdörr
Inredning av ett asiatiskt stort en-suite badrum, med en hörndusch, grå väggar, marmorgolv, ett undermonterat badkar, grå kakel, vit kakel, grått golv och dusch med gångjärnsdörr
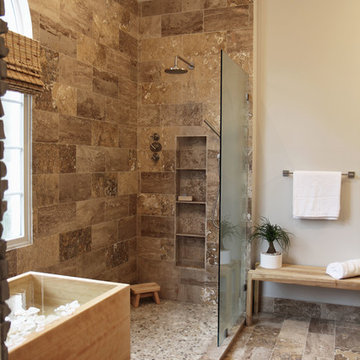
The detailed plans for this bathroom can be purchased here: https://www.changeyourbathroom.com/shop/healing-hinoki-bathroom-plans/
Japanese Hinoki Ofuro Tub in wet area combined with shower, hidden shower drain with pebble shower floor, travertine tile with brushed nickel fixtures. Atlanta Bathroom

This Master Bathroom, Bedroom and Closet remodel was inspired with Asian fusion. Our client requested her space be a zen, peaceful retreat. This remodel Incorporated all the desired wished of our client down to the smallest detail. A nice soaking tub and walk shower was put into the bathroom along with an dark vanity and vessel sinks. The bedroom was painted with warm inviting paint and the closet had cabinets and shelving built in. This space is the epitome of zen.
Scott Basile, Basile Photography
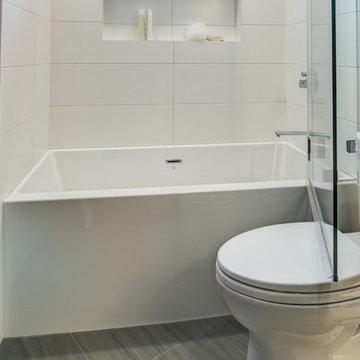
Design By: Design Set Match Construction by: Coyle Home Remodel Photography by: Treve Johnson Photography Tile Materials: Ceramic Tile Design Light & Plumbing Fixtures: Jack London kitchen & Bath Ideabook: http://www.houzz.com/ideabooks/44526431/thumbs/oakland-grand-lake-modern-guest-bath
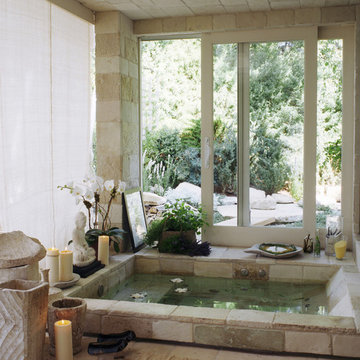
Donna Karan's Zen Spa-Bath in East Hampton New York.
Antique Biblical Stone covers all surfaces. Stone by Ancient Surfaces.
Bild på ett mellanstort orientaliskt en-suite badrum, med en jacuzzi, en öppen dusch, flerfärgad kakel, stenkakel, flerfärgade väggar och kalkstensgolv
Bild på ett mellanstort orientaliskt en-suite badrum, med en jacuzzi, en öppen dusch, flerfärgad kakel, stenkakel, flerfärgade väggar och kalkstensgolv
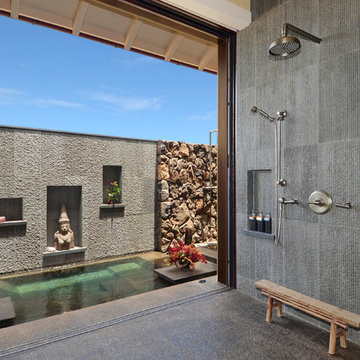
Beautiful stone indoor-outdoor bathroom.
Inspiration för ett stort orientaliskt en-suite badrum, med en öppen dusch, grå kakel och med dusch som är öppen
Inspiration för ett stort orientaliskt en-suite badrum, med en öppen dusch, grå kakel och med dusch som är öppen

Inspiration för små asiatiska grått en-suite badrum, med möbel-liknande, grå skåp, ett japanskt badkar, en öppen dusch, grå kakel, porslinskakel, vita väggar, mellanmörkt trägolv, bänkskiva i kvarts, brunt golv och dusch med gångjärnsdörr
1 807 foton på asiatiskt badrum
4

