1 807 foton på asiatiskt badrum
Sortera efter:
Budget
Sortera efter:Populärt i dag
81 - 100 av 1 807 foton
Artikel 1 av 3
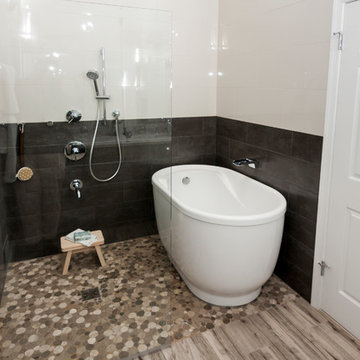
This young couple spends part of the year in Japan and part of the year in the US. Their request was to fit a traditional Japanese bathroom into their tight space on a budget and create additional storage. The footprint remained the same on the vanity/toilet side of the room. In the place of the existing shower, we created a linen closet and in the place of the original built in tub we created a wet room with a shower area and a deep soaking tub.
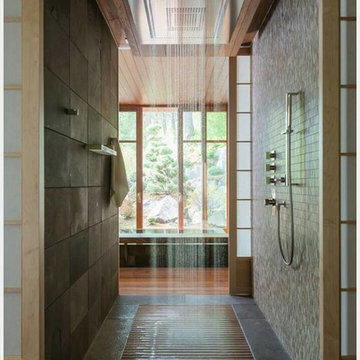
Rainfall Shower
Wedi Waterproof Shower Systems offer reliable, cost-efficient solutions for constructing 100 % waterproof and mold proof showers.
These systems are easy to install and open up a whole new world of design possibilities for showers, wet areas and baths.
Wedi shower systems blend the traditional values of design flexibility and robustness while offering the added benefits that come with state of the art material and manufacturing technologies.
Used in combination with Wedi Building Panels on walls, our shower bases offer an excellent alternative to traditional installation methods.
No more pre-sloping, pan liner cracks or membrane pin holes, clogged drain weep holes and mold growth.
Plus, reduce the traditional installation time and down times for a full shower floor preparation for tiling.
Ironwood Renovation LLC is a Certified Installer for Wedi waterproof shower systems in Snohomish, WA
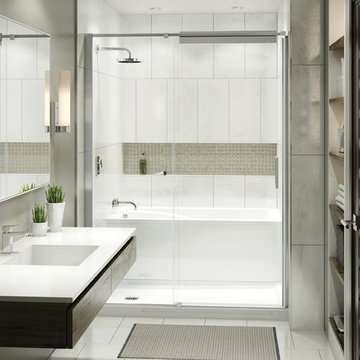
Maximize the space between the three walls of your alcove by placing the bathtub and shower one in front of the other, creating a spa-like relaxing zone. Perfect for deep and narrow bathrooms.

Idéer för att renovera ett stort orientaliskt brun brunt en-suite badrum, med ett fristående handfat, träbänkskiva, ett fristående badkar, beige väggar, skåp i ljust trä, en dubbeldusch, en toalettstol med separat cisternkåpa, betonggolv, grått golv, dusch med gångjärnsdörr, vit kakel och släta luckor
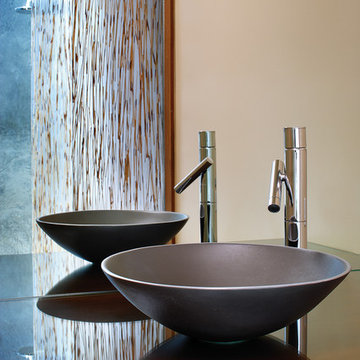
This remodeled bathroom now serves as powder room for the kitchen/family room and a guest bath adjacent to the media room with its pull-down Murphy bed. The new cabinet features a sink made of recycled aluminum and a glass countertop. Reflected in the mirror is the shower with its skylight and enclosure made of 3-form recycle resin panels with embedded reeds.
Design Team: Tracy Stone, Donatella Cusma', Sherry Cefali
Engineer: Dave Cefali
Photo: Lawrence Anderson
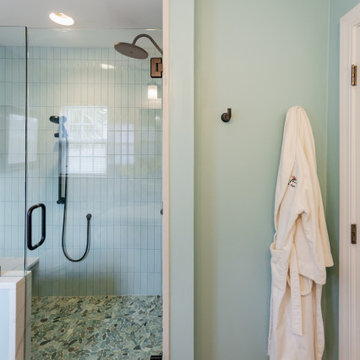
A recess in the wall was planned behind the door to allow room for robes; easily accessible when exiting the shower. This generous shower was added to a small bathroom incorporating spa like natural materials creating a zen oasis for a busy couple.

The design of this remodel of a small two-level residence in Noe Valley reflects the owner's passion for Japanese architecture. Having decided to completely gut the interior partitions, we devised a better-arranged floor plan with traditional Japanese features, including a sunken floor pit for dining and a vocabulary of natural wood trim and casework. Vertical grain Douglas Fir takes the place of Hinoki wood traditionally used in Japan. Natural wood flooring, soft green granite and green glass backsplashes in the kitchen further develop the desired Zen aesthetic. A wall to wall window above the sunken bath/shower creates a connection to the outdoors. Privacy is provided through the use of switchable glass, which goes from opaque to clear with a flick of a switch. We used in-floor heating to eliminate the noise associated with forced-air systems.
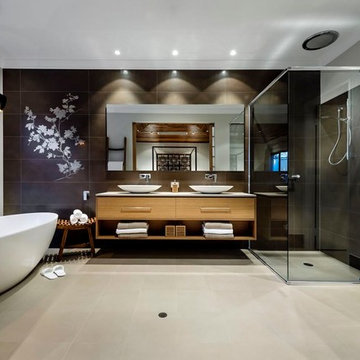
Exempel på ett stort asiatiskt en-suite badrum, med ett fristående handfat, släta luckor, skåp i mellenmörkt trä, ett fristående badkar, en hörndusch, brun kakel och vita väggar
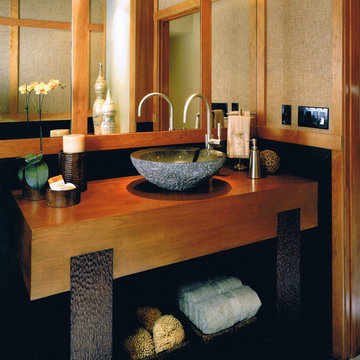
From his furniture collection, Walters transformed his
two-toned Tribe Console into a stunning vanity base.
He topped this with a polished chiseled granite sink
and a satin nickel faucet.

After remodeling their Kitchen last year, we were honored by a request to remodel this cute and tiny little.
guest bathroom.
Wood looking tile gave the natural serenity of a spa and dark floor tile finished the look with a mid-century modern / Asian touch.

Dark stone, custom cherry cabinetry, misty forest wallpaper, and a luxurious soaker tub mix together to create this spectacular primary bathroom. These returning clients came to us with a vision to transform their builder-grade bathroom into a showpiece, inspired in part by the Japanese garden and forest surrounding their home. Our designer, Anna, incorporated several accessibility-friendly features into the bathroom design; a zero-clearance shower entrance, a tiled shower bench, stylish grab bars, and a wide ledge for transitioning into the soaking tub. Our master cabinet maker and finish carpenters collaborated to create the handmade tapered legs of the cherry cabinets, a custom mirror frame, and new wood trim.
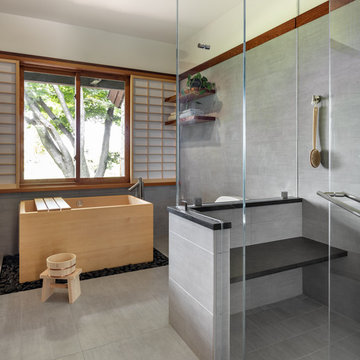
Foto på ett orientaliskt en-suite badrum, med ett japanskt badkar, en öppen dusch, vita väggar, grått golv och med dusch som är öppen
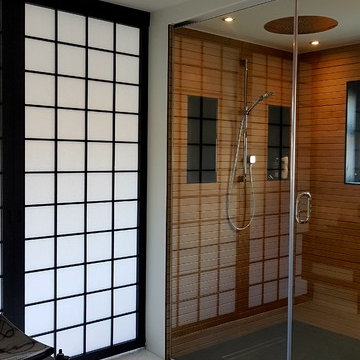
Beautiful hand made Shoji Wall. Tokyo style, Black Kumiko on both sides, Sliding doors from Bedroom to bathroom.
Allowing beauty and light into this gorgeous space.
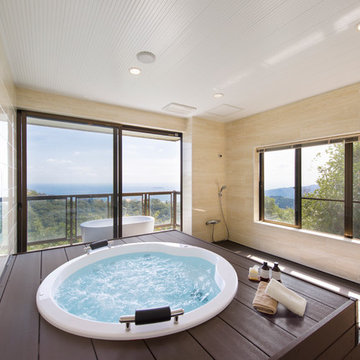
Foto på ett orientaliskt badrum, med en jacuzzi, en öppen dusch, beige kakel, beige väggar och med dusch som är öppen
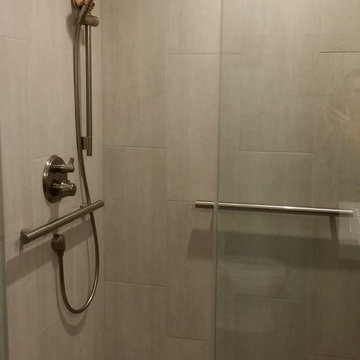
Vanessa
Idéer för små orientaliska en-suite badrum, med ett integrerad handfat, släta luckor, skåp i mörkt trä, en dusch i en alkov, vit kakel, glaskakel, grå väggar och marmorgolv
Idéer för små orientaliska en-suite badrum, med ett integrerad handfat, släta luckor, skåp i mörkt trä, en dusch i en alkov, vit kakel, glaskakel, grå väggar och marmorgolv
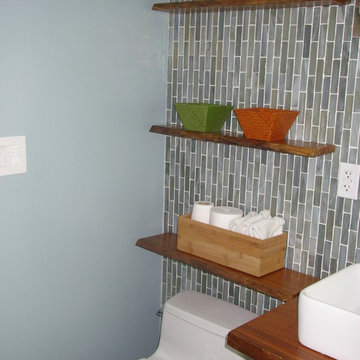
Exempel på ett litet asiatiskt en-suite badrum, med öppna hyllor, skåp i mellenmörkt trä, träbänkskiva, ett platsbyggt badkar, en öppen dusch, flerfärgad kakel, porslinskakel, blå väggar och klinkergolv i småsten
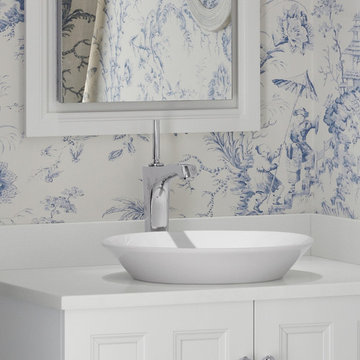
Drawing inspiration from the rich, ornate detail of colonial American architecture, the formal design of this bathroom is punctuated by cozy details like the ample window seat.
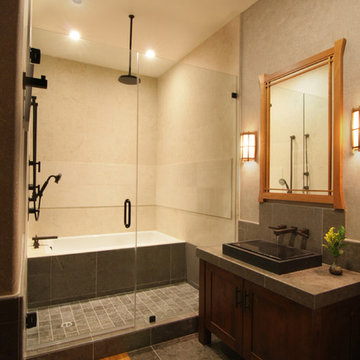
David William Photography
Idéer för mellanstora orientaliska badrum med dusch, med luckor med infälld panel, skåp i mörkt trä, beige kakel, stenkakel, marmorbänkskiva, ett badkar i en alkov, en dusch i en alkov, beige väggar, skiffergolv och ett avlångt handfat
Idéer för mellanstora orientaliska badrum med dusch, med luckor med infälld panel, skåp i mörkt trä, beige kakel, stenkakel, marmorbänkskiva, ett badkar i en alkov, en dusch i en alkov, beige väggar, skiffergolv och ett avlångt handfat

Dark stone, custom cherry cabinetry, misty forest wallpaper, and a luxurious soaker tub mix together to create this spectacular primary bathroom. These returning clients came to us with a vision to transform their builder-grade bathroom into a showpiece, inspired in part by the Japanese garden and forest surrounding their home. Our designer, Anna, incorporated several accessibility-friendly features into the bathroom design; a zero-clearance shower entrance, a tiled shower bench, stylish grab bars, and a wide ledge for transitioning into the soaking tub. Our master cabinet maker and finish carpenters collaborated to create the handmade tapered legs of the cherry cabinets, a custom mirror frame, and new wood trim.
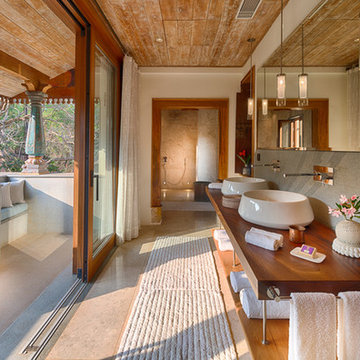
Foto på ett stort orientaliskt blå badrum, med våtrum, blå väggar, blått golv och med dusch som är öppen
1 807 foton på asiatiskt badrum
5
