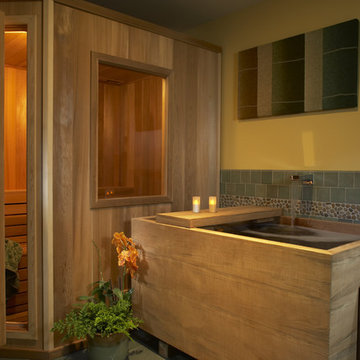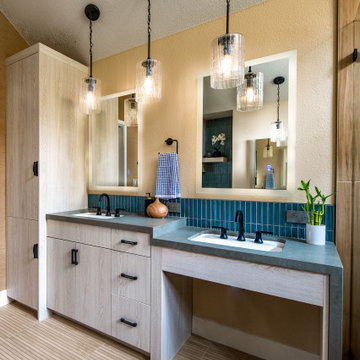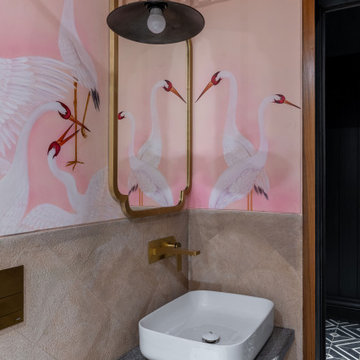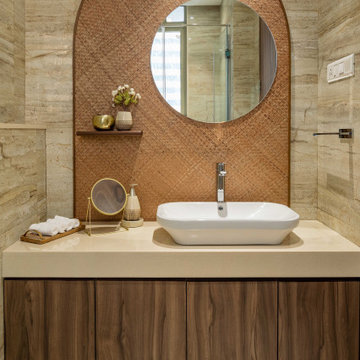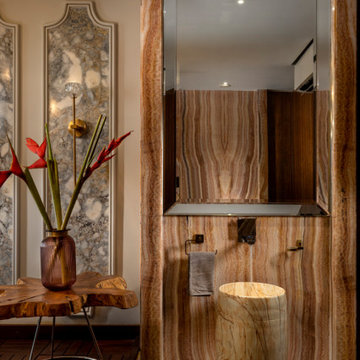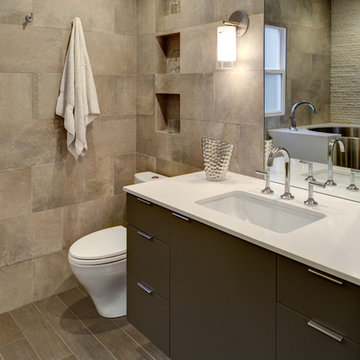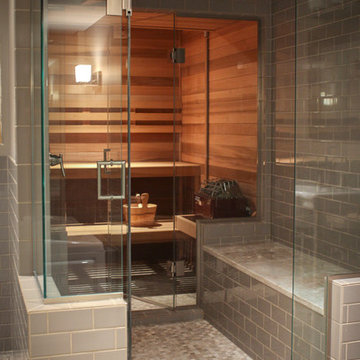4 552 foton på asiatiskt brunt badrum
Sortera efter:
Budget
Sortera efter:Populärt i dag
61 - 80 av 4 552 foton
Artikel 1 av 3

リフォーム後の画像です。
漏水していたため、工場で作成した防水パンを内蔵しています。
腰壁からの天然ヒバは、クリーニングし従来のものを活用しました。
Exempel på ett mellanstort asiatiskt en-suite badrum, med ett japanskt badkar och en dusch i en alkov
Exempel på ett mellanstort asiatiskt en-suite badrum, med ett japanskt badkar och en dusch i en alkov
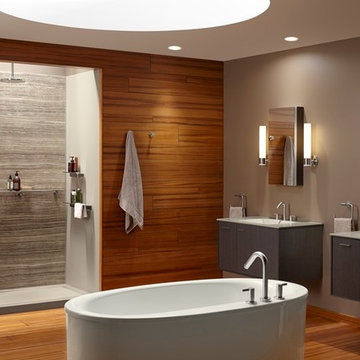
Natural choices for water-rich environments, teak and stone bring a sense of serenity and connection to the outside world into the bathing and showering space.

The intent of this design is to integrate the clients love for Japanese aesthetic, create an open and airy space, and maintain natural elements that evoke a warm inviting environment. A traditional Japanese soaking tub made from Hinoki wood was selected as the focal point of the bathroom. It not only adds visual warmth to the space, but it infuses a cedar aroma into the air. A live-edge wood shelf and custom chiseled wood post are used to frame and define the bathing area. Tile depicting Japanese Shou Sugi Ban (charred wood planks) was chosen as the flooring for the wet areas. A neutral toned tile with fabric texture defines the dry areas in the room. The curb-less shower and floating back lit vanity accentuate the open feel of the space. The organic nature of the handwoven window shade, shoji screen closet doors and antique bathing stool counterbalance the hard surface materials throughout.
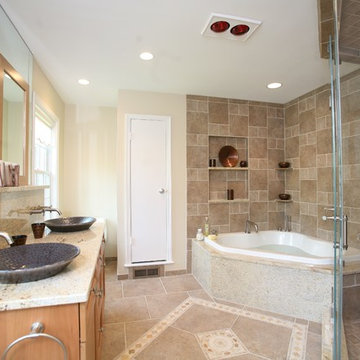
Inspiration för ett stort orientaliskt vit vitt en-suite badrum, med skåp i ljust trä, ett hörnbadkar, en hörndusch, grå kakel, keramikplattor, beige väggar, klinkergolv i keramik, ett fristående handfat, bänkskiva i kvarts, beiget golv och dusch med gångjärnsdörr
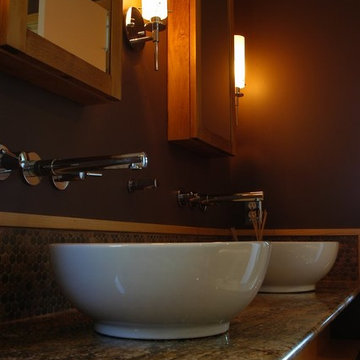
Ryan Edwards
Exempel på ett litet asiatiskt en-suite badrum, med släta luckor, skåp i ljust trä, ett platsbyggt badkar, en hörndusch, en toalettstol med separat cisternkåpa, beige kakel, porslinskakel, bruna väggar, klinkergolv i porslin, ett fristående handfat och granitbänkskiva
Exempel på ett litet asiatiskt en-suite badrum, med släta luckor, skåp i ljust trä, ett platsbyggt badkar, en hörndusch, en toalettstol med separat cisternkåpa, beige kakel, porslinskakel, bruna väggar, klinkergolv i porslin, ett fristående handfat och granitbänkskiva
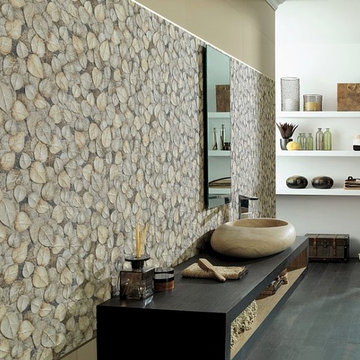
Exempel på ett stort asiatiskt svart svart badrum, med öppna hyllor, beige väggar, mörkt trägolv, ett fristående handfat, träbänkskiva och svart golv

The owner of this urban residence, which exhibits many natural materials, i.e., exposed brick and stucco interior walls, originally signed a contract to update two of his bathrooms. But, after the design and material phase began in earnest, he opted to removed the second bathroom from the project and focus entirely on the Master Bath. And, what a marvelous outcome!
With the new design, two fullheight walls were removed (one completely and the second lowered to kneewall height) allowing the eye to sweep the entire space as one enters. The views, no longer hindered by walls, have been completely enhanced by the materials chosen.
The limestone counter and tub deck are mated with the Riftcut Oak, Espresso stained, custom cabinets and panels. Cabinetry, within the extended design, that appears to float in space, is highlighted by the undercabinet LED lighting, creating glowing warmth that spills across the buttercolored floor.
Stacked stone wall and splash tiles are balanced perfectly with the honed travertine floor tiles; floor tiles installed with a linear stagger, again, pulling the viewer into the restful space.
The lighting, introduced, appropriately, in several layers, includes ambient, task (sconces installed through the mirroring), and “sparkle” (undercabinet LED and mirrorframe LED).
The final detail that marries this beautifully remodeled bathroom was the removal of the entry slab hinged door and in the installation of the new custom five glass panel pocket door. It appears not one detail was overlooked in this marvelous renovation.
Follow the link below to learn more about the designer of this project James L. Campbell CKD http://lamantia.com/designers/james-l-campbell-ckd/

Designed & Constructed by Schotland Architecture & Construction. Photos by Paul S. Bartholomew Photography.
This project is featured in the August/September 2013 issue of Design NJ Magazine (annual bath issue).

Asiatisk inredning av ett mellanstort en-suite badrum, med skåp i mellenmörkt trä, ett japanskt badkar, en dusch/badkar-kombination, mellanmörkt trägolv, ett fristående handfat, träbänkskiva, släta luckor och vita väggar
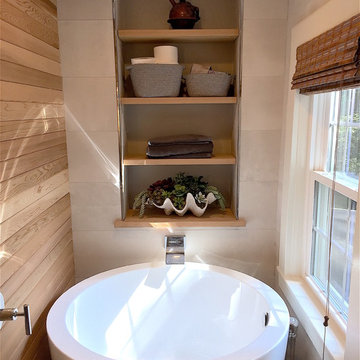
A Japanese soaking tub was used in this new master bath. The tub and the combination of warm toned tile, and natural cedar paneling and shelving helped to create a calming, zen atmosphere. Photo by Mike Cuttitta

Idéer för stora orientaliska brunt en-suite badrum, med ett platsbyggt badkar, beige kakel, bruna väggar, ett fristående handfat, släta luckor, skåp i mörkt trä, en dusch i en alkov, en toalettstol med separat cisternkåpa, kakelplattor, cementgolv, träbänkskiva och beiget golv
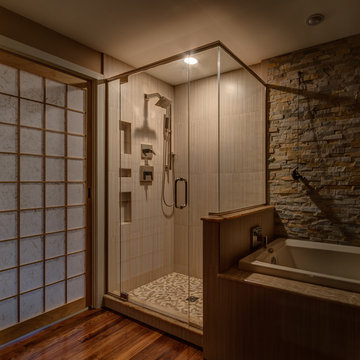
This shower features a bamboo-look tile and pebble floor.
Inspiration för mellanstora asiatiska en-suite badrum, med möbel-liknande, skåp i ljust trä, ett platsbyggt badkar, en hörndusch, beige kakel, kakel i småsten, mörkt trägolv och ett undermonterad handfat
Inspiration för mellanstora asiatiska en-suite badrum, med möbel-liknande, skåp i ljust trä, ett platsbyggt badkar, en hörndusch, beige kakel, kakel i småsten, mörkt trägolv och ett undermonterad handfat
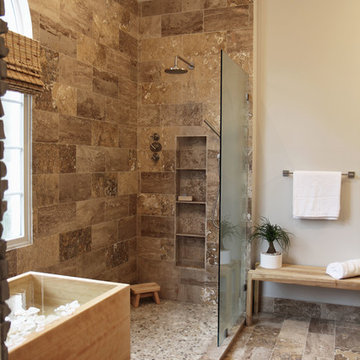
The detailed plans for this bathroom can be purchased here: https://www.changeyourbathroom.com/shop/healing-hinoki-bathroom-plans/
Japanese Hinoki Ofuro Tub in wet area combined with shower, hidden shower drain with pebble shower floor, travertine tile with brushed nickel fixtures. Atlanta Bathroom
4 552 foton på asiatiskt brunt badrum
4

