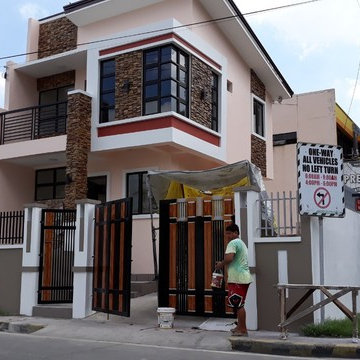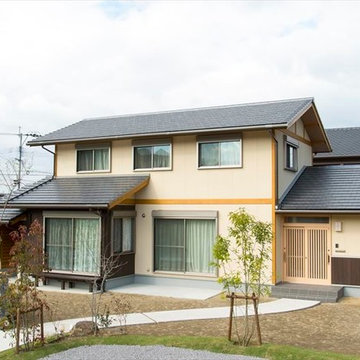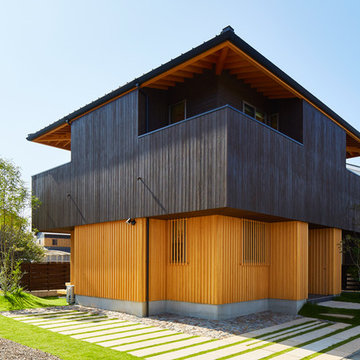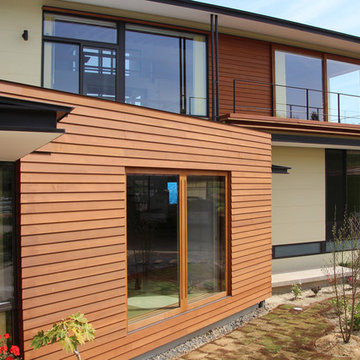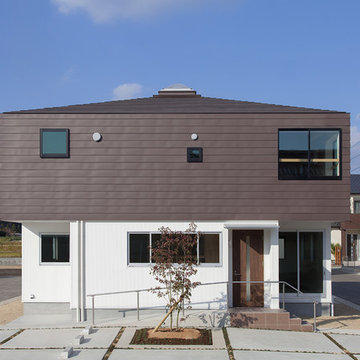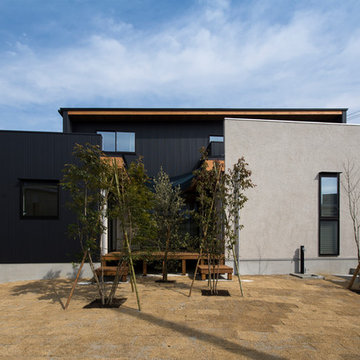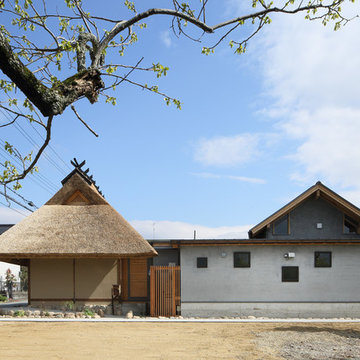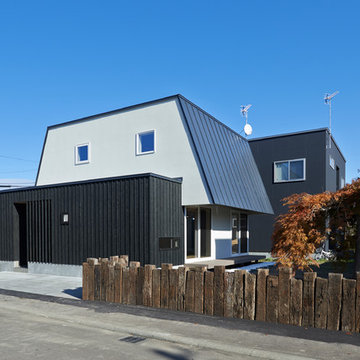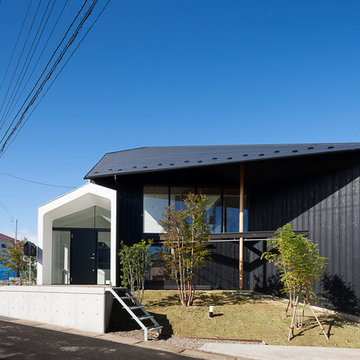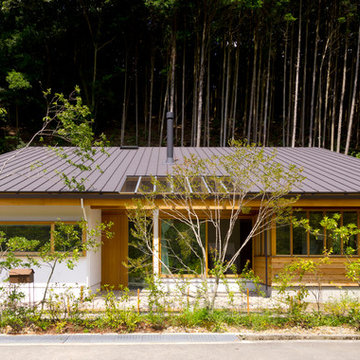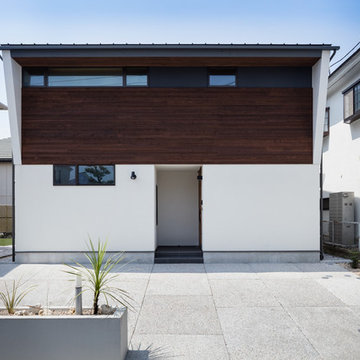72 foton på asiatiskt flerfärgat hus
Sortera efter:
Budget
Sortera efter:Populärt i dag
41 - 60 av 72 foton
Artikel 1 av 3

撮影:繁田諭
Inredning av ett asiatiskt flerfärgat hus, med två våningar och sadeltak
Inredning av ett asiatiskt flerfärgat hus, med två våningar och sadeltak

外壁はフッコーのマジックコート。塀は小幅板の大和張りでべんがら塗り
Foto på ett stort orientaliskt flerfärgat hus, med sadeltak och tak i metall
Foto på ett stort orientaliskt flerfärgat hus, med sadeltak och tak i metall
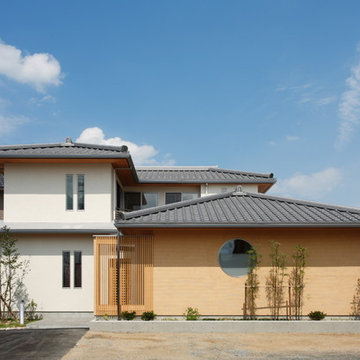
Exempel på ett asiatiskt flerfärgat hus, med valmat tak och tak med takplattor
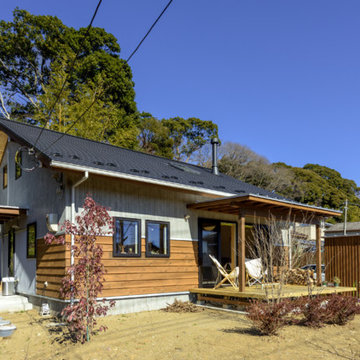
外観は大屋根の住まいで、一見すると平屋の住まいです。家にはいると大空間に驚かれることもしばしば。
庭や物置もバウハウススタッフが手掛け、統一性のあるしあげとなった。
Bild på ett orientaliskt flerfärgat hus, med sadeltak
Bild på ett orientaliskt flerfärgat hus, med sadeltak
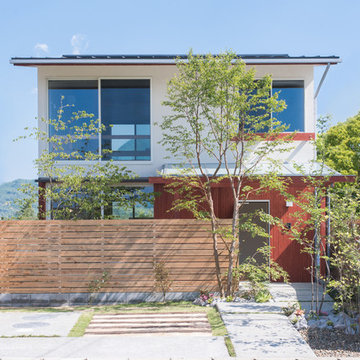
モデルハウス「由布の家」の外観です。
45坪ほどの敷地に31坪の木の家が建っています。
できる限り自然に近い外構計画とパッシブデザインの駆使により、設備機器に頼りすぎずに快適を得る暮らしを目指します。
Idéer för ett asiatiskt flerfärgat hus, med två våningar, sadeltak och tak i metall
Idéer för ett asiatiskt flerfärgat hus, med två våningar, sadeltak och tak i metall
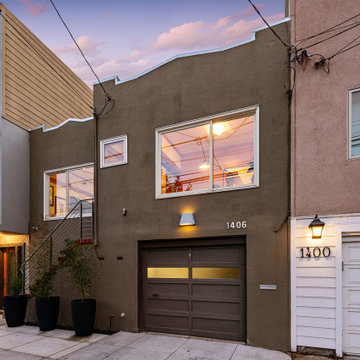
The design of this remodel of a small two-level residence in Noe Valley reflects the owner's passion for Japanese architecture. Having decided to completely gut the interior partitions, we devised a better-arranged floor plan with traditional Japanese features, including a sunken floor pit for dining and a vocabulary of natural wood trim and casework. Vertical grain Douglas Fir takes the place of Hinoki wood traditionally used in Japan. Natural wood flooring, soft green granite and green glass backsplashes in the kitchen further develop the desired Zen aesthetic. A wall to wall window above the sunken bath/shower creates a connection to the outdoors. Privacy is provided through the use of switchable glass, which goes from opaque to clear with a flick of a switch. We used in-floor heating to eliminate the noise associated with forced-air systems.
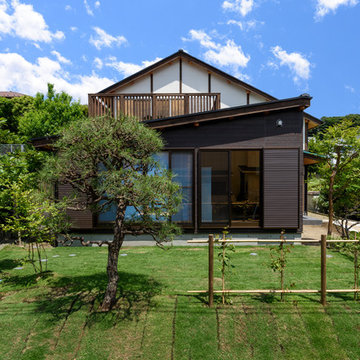
木に拘った木造軸組み工法・古民家再生 木の拘り
Bild på ett mellanstort orientaliskt flerfärgat hus, med två våningar, blandad fasad och mansardtak
Bild på ett mellanstort orientaliskt flerfärgat hus, med två våningar, blandad fasad och mansardtak
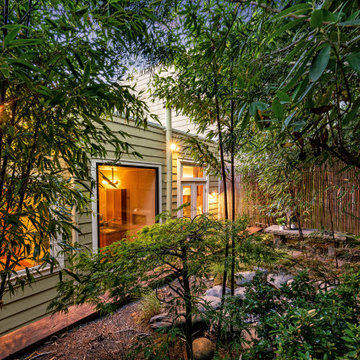
The design of this remodel of a small two-level residence in Noe Valley reflects the owner's passion for Japanese architecture. Having decided to completely gut the interior partitions, we devised a better-arranged floor plan with traditional Japanese features, including a sunken floor pit for dining and a vocabulary of natural wood trim and casework. Vertical grain Douglas Fir takes the place of Hinoki wood traditionally used in Japan. Natural wood flooring, soft green granite and green glass backsplashes in the kitchen further develop the desired Zen aesthetic. A wall to wall window above the sunken bath/shower creates a connection to the outdoors. Privacy is provided through the use of switchable glass, which goes from opaque to clear with a flick of a switch. We used in-floor heating to eliminate the noise associated with forced-air systems.
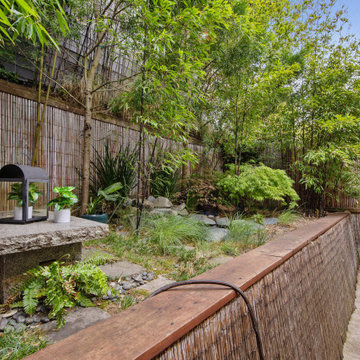
The design of this remodel of a small two-level residence in Noe Valley reflects the owner's passion for Japanese architecture. Having decided to completely gut the interior partitions, we devised a better-arranged floor plan with traditional Japanese features, including a sunken floor pit for dining and a vocabulary of natural wood trim and casework. Vertical grain Douglas Fir takes the place of Hinoki wood traditionally used in Japan. Natural wood flooring, soft green granite and green glass backsplashes in the kitchen further develop the desired Zen aesthetic. A wall to wall window above the sunken bath/shower creates a connection to the outdoors. Privacy is provided through the use of switchable glass, which goes from opaque to clear with a flick of a switch. We used in-floor heating to eliminate the noise associated with forced-air systems.
72 foton på asiatiskt flerfärgat hus
3
