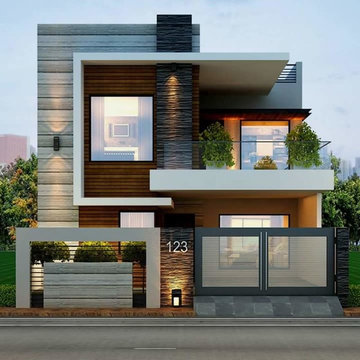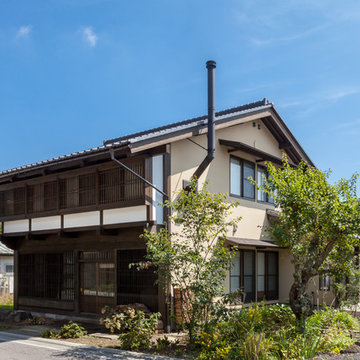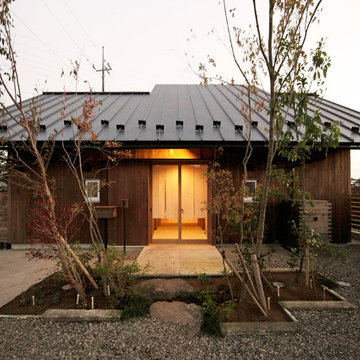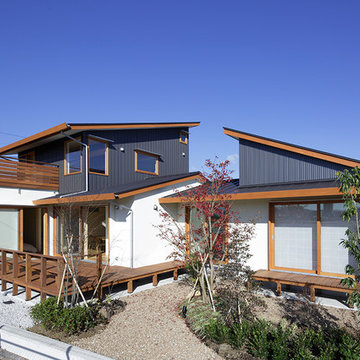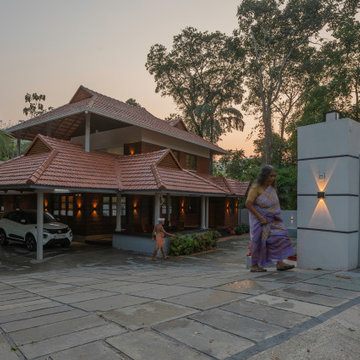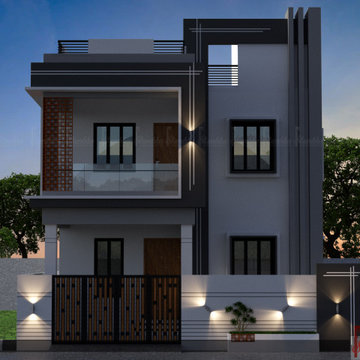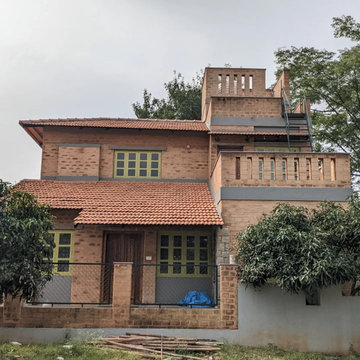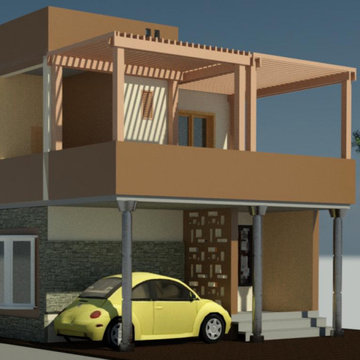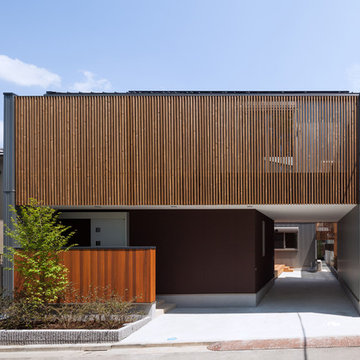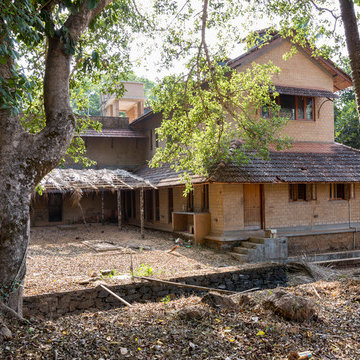12 556 foton på asiatiskt hus
Sortera efter:
Budget
Sortera efter:Populärt i dag
1 - 20 av 12 556 foton
Artikel 1 av 2
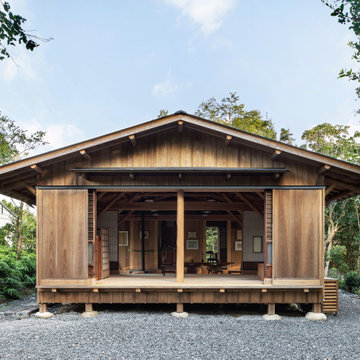
丸太の母屋や石場建て、木材使用が特徴的な小さな平屋建ての住まい。特徴が多いだけに、フォルムはできる限りシンプルなものを選択。
Foto på ett stort orientaliskt brunt hus, med allt i ett plan, sadeltak och tak i metall
Foto på ett stort orientaliskt brunt hus, med allt i ett plan, sadeltak och tak i metall
Hitta den rätta lokala yrkespersonen för ditt projekt
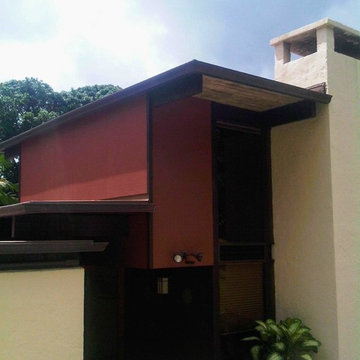
Exempel på ett stort asiatiskt beige hus, med två våningar, stuckatur, platt tak och tak i metall
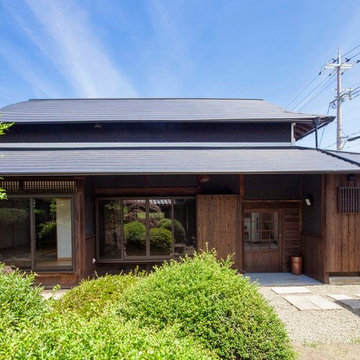
庭から見たところです。
Photo:hiroshi nakazawa
Asiatisk inredning av ett stort brunt hus, med allt i ett plan, valmat tak och tak i metall
Asiatisk inredning av ett stort brunt hus, med allt i ett plan, valmat tak och tak i metall

Idéer för att renovera ett mellanstort orientaliskt grått hus, med två våningar, stuckatur, pulpettak och tak i metall
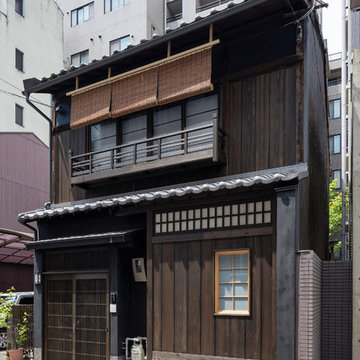
Photo by Shimomura Photo office inc.
Idéer för orientaliska bruna trähus, med två våningar
Idéer för orientaliska bruna trähus, med två våningar
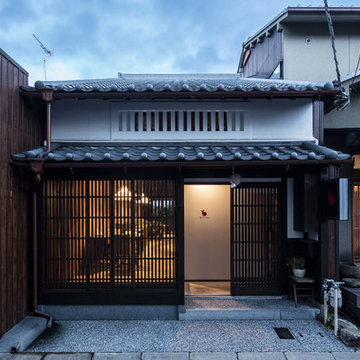
Photo by Yohei Sasakura
Idéer för att renovera ett litet orientaliskt vitt hus, med allt i ett plan, stuckatur, sadeltak och tak med takplattor
Idéer för att renovera ett litet orientaliskt vitt hus, med allt i ett plan, stuckatur, sadeltak och tak med takplattor
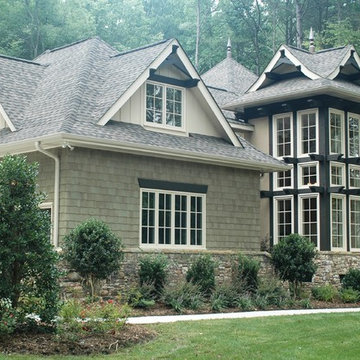
Here’s an amazing ranch house plan in the Craftsman Asian Prairie style. The master suite features a stunning master bath and his and her’s walk-in closets. The fourth suite offers flexible space for either a study/home office, a guest suite or mother-in-law suite. Other popular features in this open floor plan include a large great room overlooking an open veranda, gourmet kitchen with breakfast area, formal dining space, a large bonus room, and a garage with spacious 3-car dimensions.
First Floor Heated: 3,151
Master Suite: Down
Second Floor Heated: 536
Baths: 3.5
Third Floor Heated:
Main Floor Ceiling: 10′
Total Heated Area: 3,687
Specialty Rooms: Bonus Room
Garages: Three
Bedrooms: Four
Footprint: 86′-4″ x 70′-6″
EDG Plan Collection
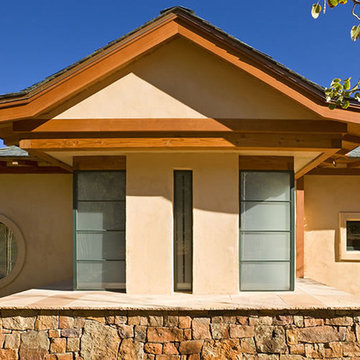
The owner’s desire was for a home blending Asian design characteristics with Southwestern architecture, developed within a small building envelope with significant building height limitations as dictated by local zoning. Even though the size of the property was 20 acres, the steep, tree covered terrain made for challenging site conditions, as the owner wished to preserve as many trees as possible while also capturing key views.
For the solution we first turned to vernacular Chinese villages as a prototype, specifically their varying pitched roofed buildings clustered about a central town square. We translated that to an entry courtyard opened to the south surrounded by a U-shaped, pitched roof house that merges with the topography. We then incorporated traditional Japanese folk house design detailing, particularly the tradition of hand crafted wood joinery. The result is a home reflecting the desires and heritage of the owners while at the same time respecting the historical architectural character of the local region.
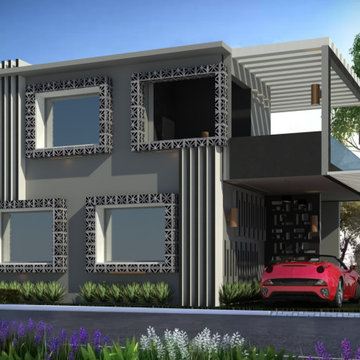
new render- daylight after facade and lighting designing
render and views to basic 2d plans
Foto på ett orientaliskt hus
Foto på ett orientaliskt hus
12 556 foton på asiatiskt hus
1
