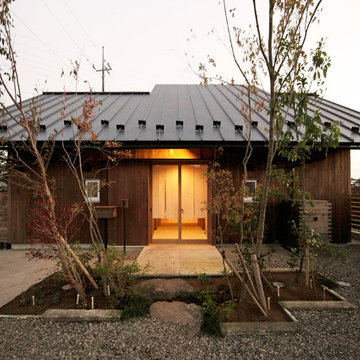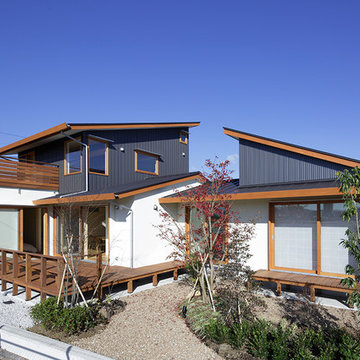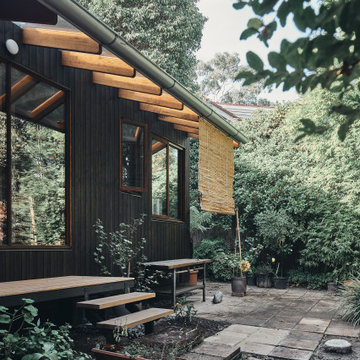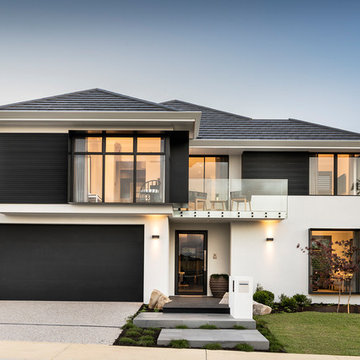1 607 foton på asiatiskt hus
Sortera efter:
Budget
Sortera efter:Populärt i dag
1 - 20 av 1 607 foton
Artikel 1 av 3
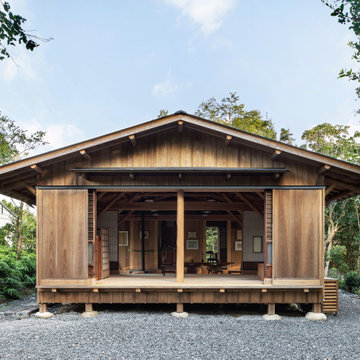
丸太の母屋や石場建て、木材使用が特徴的な小さな平屋建ての住まい。特徴が多いだけに、フォルムはできる限りシンプルなものを選択。
Foto på ett stort orientaliskt brunt hus, med allt i ett plan, sadeltak och tak i metall
Foto på ett stort orientaliskt brunt hus, med allt i ett plan, sadeltak och tak i metall
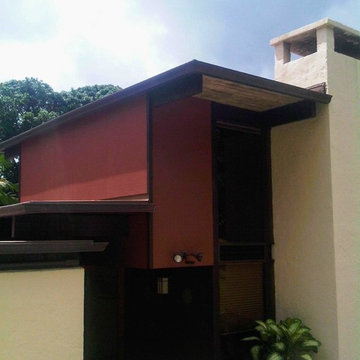
Exempel på ett stort asiatiskt beige hus, med två våningar, stuckatur, platt tak och tak i metall
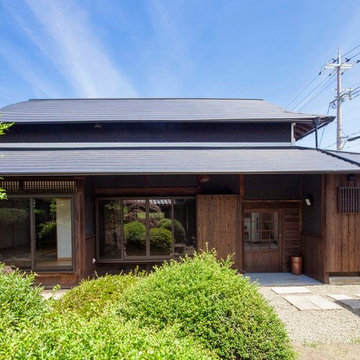
庭から見たところです。
Photo:hiroshi nakazawa
Asiatisk inredning av ett stort brunt hus, med allt i ett plan, valmat tak och tak i metall
Asiatisk inredning av ett stort brunt hus, med allt i ett plan, valmat tak och tak i metall

Idéer för att renovera ett mellanstort orientaliskt grått hus, med två våningar, stuckatur, pulpettak och tak i metall
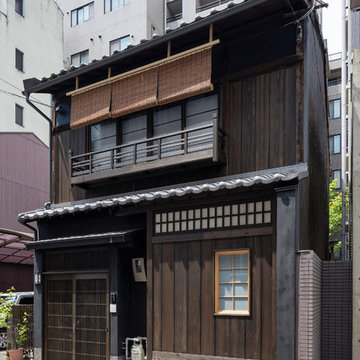
Photo by Shimomura Photo office inc.
Idéer för orientaliska bruna trähus, med två våningar
Idéer för orientaliska bruna trähus, med två våningar
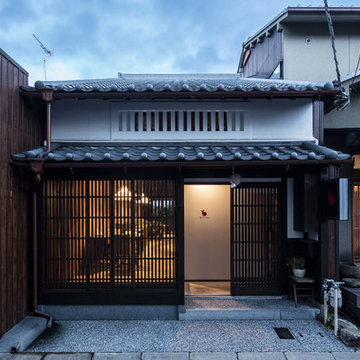
Photo by Yohei Sasakura
Idéer för att renovera ett litet orientaliskt vitt hus, med allt i ett plan, stuckatur, sadeltak och tak med takplattor
Idéer för att renovera ett litet orientaliskt vitt hus, med allt i ett plan, stuckatur, sadeltak och tak med takplattor
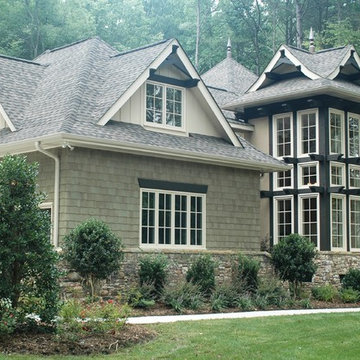
Here’s an amazing ranch house plan in the Craftsman Asian Prairie style. The master suite features a stunning master bath and his and her’s walk-in closets. The fourth suite offers flexible space for either a study/home office, a guest suite or mother-in-law suite. Other popular features in this open floor plan include a large great room overlooking an open veranda, gourmet kitchen with breakfast area, formal dining space, a large bonus room, and a garage with spacious 3-car dimensions.
First Floor Heated: 3,151
Master Suite: Down
Second Floor Heated: 536
Baths: 3.5
Third Floor Heated:
Main Floor Ceiling: 10′
Total Heated Area: 3,687
Specialty Rooms: Bonus Room
Garages: Three
Bedrooms: Four
Footprint: 86′-4″ x 70′-6″
EDG Plan Collection
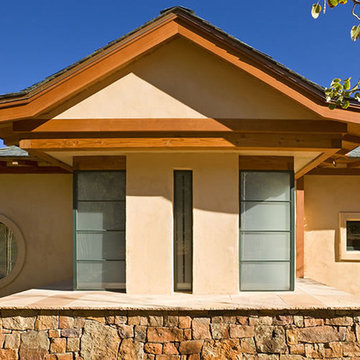
The owner’s desire was for a home blending Asian design characteristics with Southwestern architecture, developed within a small building envelope with significant building height limitations as dictated by local zoning. Even though the size of the property was 20 acres, the steep, tree covered terrain made for challenging site conditions, as the owner wished to preserve as many trees as possible while also capturing key views.
For the solution we first turned to vernacular Chinese villages as a prototype, specifically their varying pitched roofed buildings clustered about a central town square. We translated that to an entry courtyard opened to the south surrounded by a U-shaped, pitched roof house that merges with the topography. We then incorporated traditional Japanese folk house design detailing, particularly the tradition of hand crafted wood joinery. The result is a home reflecting the desires and heritage of the owners while at the same time respecting the historical architectural character of the local region.

This Japanese inspired ranch home in Lake Creek is LEED® Gold certified and features angled roof lines with stone, copper and wood siding.
Inspiration för mycket stora asiatiska bruna hus, med blandad fasad, pulpettak och två våningar
Inspiration för mycket stora asiatiska bruna hus, med blandad fasad, pulpettak och två våningar
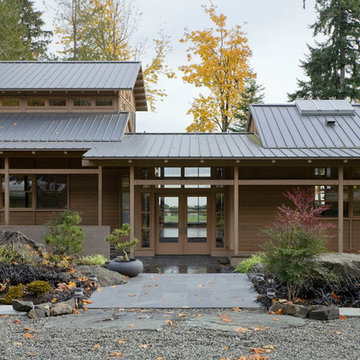
Idéer för ett mellanstort asiatiskt brunt hus, med allt i ett plan, sadeltak och tak i metall
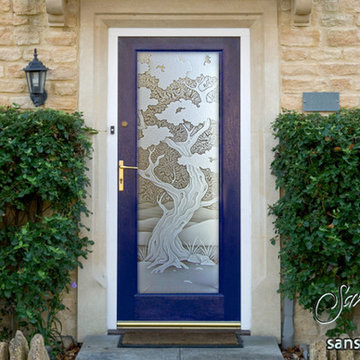
Glass Front Doors, Entry Doors that Make a Statement! Your front door is your home's initial focal point and glass doors by Sans Soucie with frosted, etched glass designs create a unique, custom effect while providing privacy AND light thru exquisite, quality designs! Available any size, all glass front doors are custom made to order and ship worldwide at reasonable prices. Exterior entry door glass will be tempered, dual pane (an equally efficient single 1/2" thick pane is used in our fiberglass doors). Selling both the glass inserts for front doors as well as entry doors with glass, Sans Soucie art glass doors are available in 8 woods and Plastpro fiberglass in both smooth surface or a grain texture, as a slab door or prehung in the jamb - any size. From simple frosted glass effects to our more extravagant 3D sculpture carved, painted and stained glass .. and everything in between, Sans Soucie designs are sandblasted different ways creating not only different effects, but different price levels. The "same design, done different" - with no limit to design, there's something for every decor, any style. The privacy you need is created without sacrificing sunlight! Price will vary by design complexity and type of effect: Specialty Glass and Frosted Glass. Inside our fun, easy to use online Glass and Entry Door Designer, you'll get instant pricing on everything as YOU customize your door and glass! When you're all finished designing, you can place your order online! We're here to answer any questions you have so please call (877) 331-339 to speak to a knowledgeable representative! Doors ship worldwide at reasonable prices from Palm Desert, California with delivery time ranges between 3-8 weeks depending on door material and glass effect selected. (Doug Fir or Fiberglass in Frosted Effects allow 3 weeks, Specialty Woods and Glass [2D, 3D, Leaded] will require approx. 8 weeks).
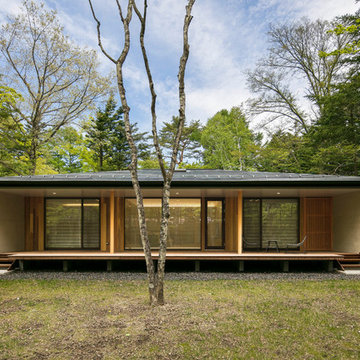
軽井沢・矢ケ崎の家2017|菊池ひろ建築設計室
撮影:archipicture 遠山功太
Inspiration för ett orientaliskt beige hus, med allt i ett plan, valmat tak och tak i metall
Inspiration för ett orientaliskt beige hus, med allt i ett plan, valmat tak och tak i metall
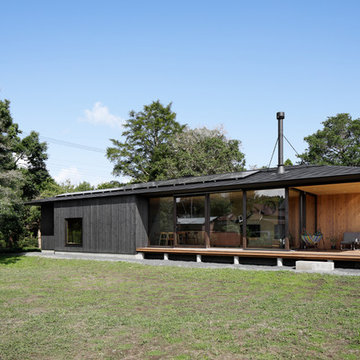
写真@安田誠
Exempel på ett asiatiskt svart hus, med sadeltak, allt i ett plan och tak i metall
Exempel på ett asiatiskt svart hus, med sadeltak, allt i ett plan och tak i metall
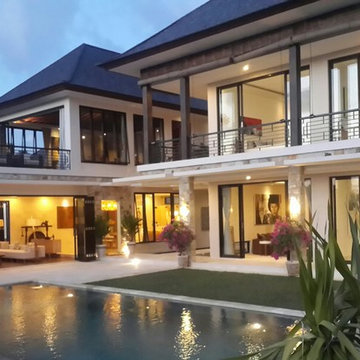
Rear elevation from pool.
Asiatisk inredning av ett stort beige stenhus, med två våningar och valmat tak
Asiatisk inredning av ett stort beige stenhus, med två våningar och valmat tak
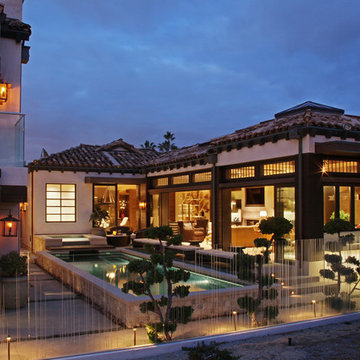
Aidin Foster
Bild på ett mellanstort orientaliskt beige trähus, med allt i ett plan och valmat tak
Bild på ett mellanstort orientaliskt beige trähus, med allt i ett plan och valmat tak

軽井沢 鹿島の森の家2015|菊池ひろ建築設計室
撮影 辻岡利之
Inredning av ett asiatiskt mellanstort beige hus, med allt i ett plan, valmat tak och tak i metall
Inredning av ett asiatiskt mellanstort beige hus, med allt i ett plan, valmat tak och tak i metall
1 607 foton på asiatiskt hus
1
