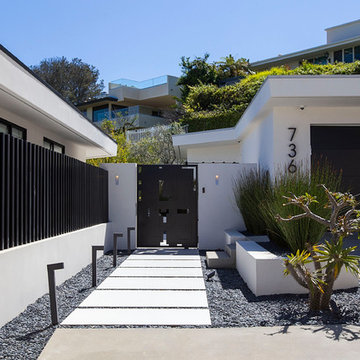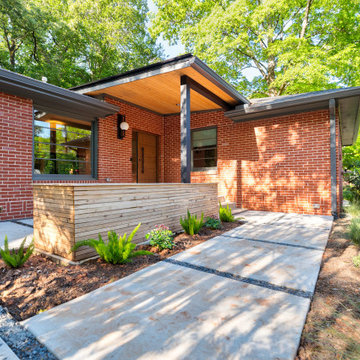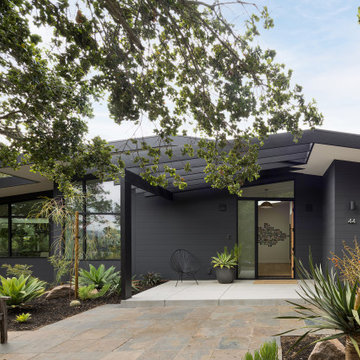15 783 foton på retro hus
Sortera efter:
Budget
Sortera efter:Populärt i dag
1 - 20 av 15 783 foton
Artikel 1 av 2

Northeast Elevation reveals private deck, dog run, and entry porch overlooking Pier Cove Valley to the north - Bridge House - Fenneville, Michigan - Lake Michigan, Saugutuck, Michigan, Douglas Michigan - HAUS | Architecture For Modern Lifestyles

Idéer för mellanstora 60 tals grå hus, med allt i ett plan, sadeltak och tak i metall
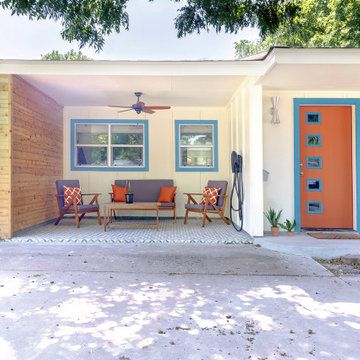
This is a converted garage into a front yard patio, with an EV charger ready to power up!
Inspiration för mellanstora retro hus
Inspiration för mellanstora retro hus
Hitta den rätta lokala yrkespersonen för ditt projekt

Idéer för att renovera ett stort retro beige hus, med allt i ett plan, blandad fasad, platt tak och tak i metall

Idéer för att renovera ett mellanstort 50 tals hus, med allt i ett plan, valmat tak och tak i shingel

Two covered parking spaces accessible from the alley
Inspiration för ett mellanstort retro grått hus, med två våningar, platt tak och levande tak
Inspiration för ett mellanstort retro grått hus, med två våningar, platt tak och levande tak

Ken & Erin Loechner
Idéer för att renovera ett litet 50 tals grått hus, med allt i ett plan, pulpettak och tak i shingel
Idéer för att renovera ett litet 50 tals grått hus, med allt i ett plan, pulpettak och tak i shingel

Anice Hoachlander, Hoachlander Davis Photography
Inredning av ett retro stort grått hus i flera nivåer, med blandad fasad och sadeltak
Inredning av ett retro stort grått hus i flera nivåer, med blandad fasad och sadeltak

The shape of the angled porch-roof, sets the tone for a truly modern entryway. This protective covering makes a dramatic statement, as it hovers over the front door. The blue-stone terrace conveys even more interest, as it gradually moves upward, morphing into steps, until it reaches the porch.
Porch Detail
The multicolored tan stone, used for the risers and retaining walls, is proportionally carried around the base of the house. Horizontal sustainable-fiber cement board replaces the original vertical wood siding, and widens the appearance of the facade. The color scheme — blue-grey siding, cherry-wood door and roof underside, and varied shades of tan and blue stone — is complimented by the crisp-contrasting black accents of the thin-round metal columns, railing, window sashes, and the roof fascia board and gutters.
This project is a stunning example of an exterior, that is both asymmetrical and symmetrical. Prior to the renovation, the house had a bland 1970s exterior. Now, it is interesting, unique, and inviting.
Photography Credit: Tom Holdsworth Photography
Contractor: Owings Brothers Contracting

Ammirato Construction's use of K2's Pacific Ashlar thin veneer, is beautifully displayed on many of the walls of this property.
Inspiration för ett stort retro grått hus, med två våningar, blandad fasad och sadeltak
Inspiration för ett stort retro grått hus, med två våningar, blandad fasad och sadeltak

Katie Allen Interiors chose the "Langston" entry system to make a mid-century modern entrance to this White Rock Home Tour home in Dallas, TX.
Idéer för 50 tals beige hus, med två våningar, tegel och sadeltak
Idéer för 50 tals beige hus, med två våningar, tegel och sadeltak
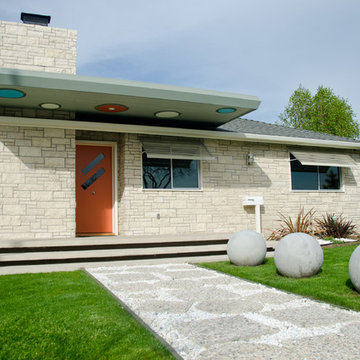
David Trotter - 8TRACKstudios - www.8trackstudios.com
Bild på ett 50 tals hus, med allt i ett plan och valmat tak
Bild på ett 50 tals hus, med allt i ett plan och valmat tak

photo ©2012 Mariko Reed
Bild på ett retro trähus, med allt i ett plan och pulpettak
Bild på ett retro trähus, med allt i ett plan och pulpettak

What started as a kitchen and two-bathroom remodel evolved into a full home renovation plus conversion of the downstairs unfinished basement into a permitted first story addition, complete with family room, guest suite, mudroom, and a new front entrance. We married the midcentury modern architecture with vintage, eclectic details and thoughtful materials.

Updated midcentury modern bungalow colours with Sherwin Williams paint colours. Original colours were a pale pinky beige which looked outdated and unattractive.
We created a new warm colour palette that would tone down the pink in the stone front and give a much more cohesive look.
15 783 foton på retro hus
1

