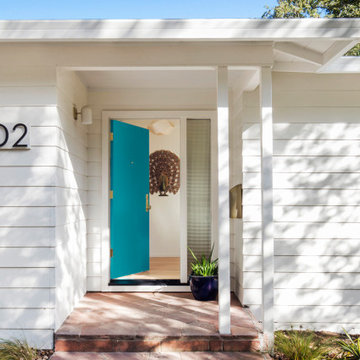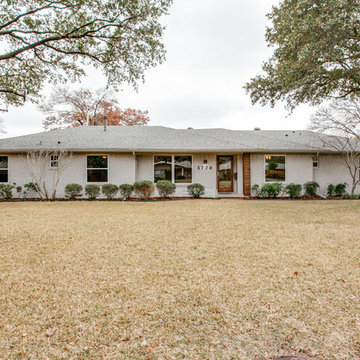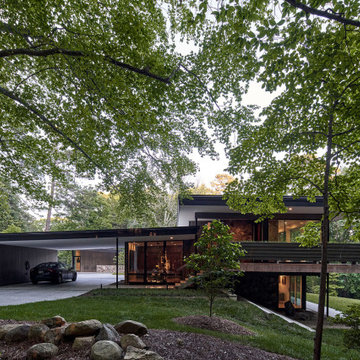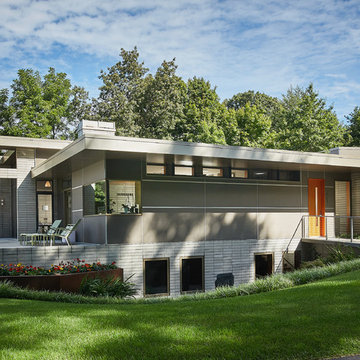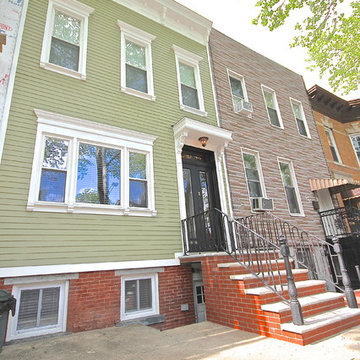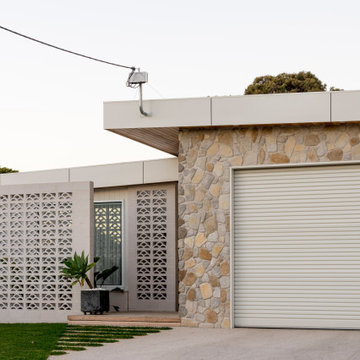105 foton på retro beige hus
Sortera efter:
Budget
Sortera efter:Populärt i dag
1 - 20 av 105 foton
Artikel 1 av 3
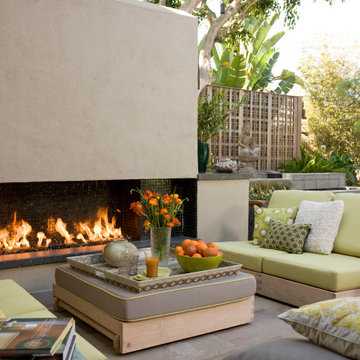
This Zen Garden is a play on textures and shapes all combined to create harmony and peace. The quiet color palette adds to the ease and restfulness making this space a comfortable space to recharge or casually entertain.
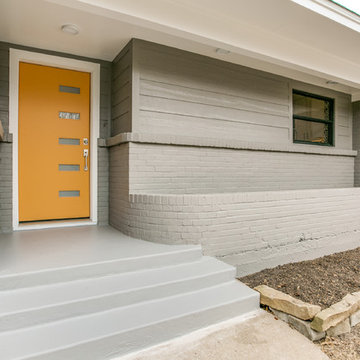
Color punch for a modern mid century remodel in popular East Dallas.
Idéer för ett mellanstort retro grått hus, med allt i ett plan och fiberplattor i betong
Idéer för ett mellanstort retro grått hus, med allt i ett plan och fiberplattor i betong
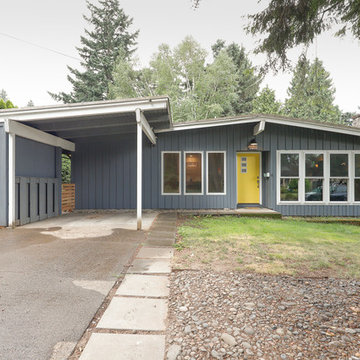
Bild på ett mellanstort 50 tals blått hus, med allt i ett plan och tak i shingel
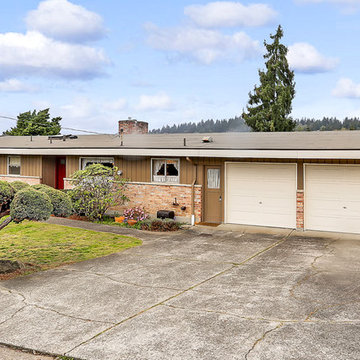
Styled by House of Style
Photos by Shot2Sell.com
60 tals inredning av ett hus
60 tals inredning av ett hus
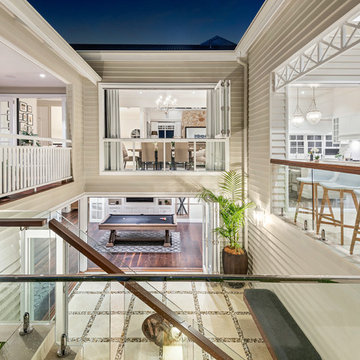
Inspiration för ett stort 60 tals beige hus, med två våningar, sadeltak och tak i metall
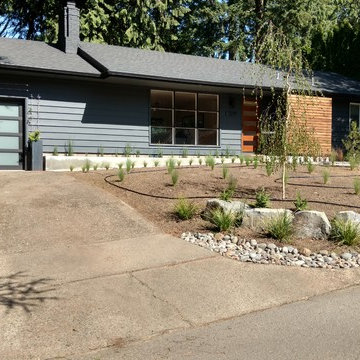
The newly remodeled exterior featuring new glass garage door, landscaping, walkways, and privacy screen at the door.
Exempel på ett 50 tals hus
Exempel på ett 50 tals hus
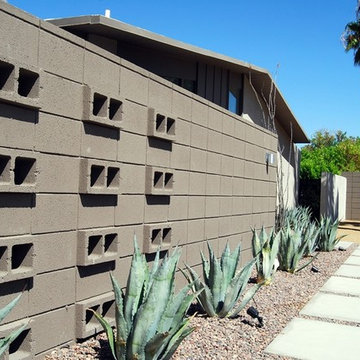
1950s concrete block privacy wall on front of Palm Springs mid-century modern house. Greg Hoppe photographed all images.
Inredning av ett 50 tals mellanstort beige hus, med allt i ett plan och stuckatur
Inredning av ett 50 tals mellanstort beige hus, med allt i ett plan och stuckatur
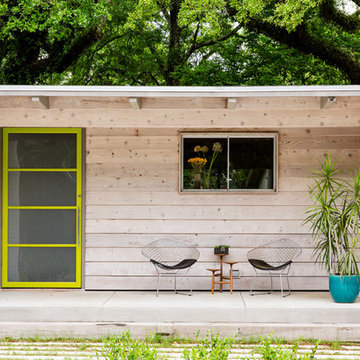
Adair Freeman adiarfreeman.com
McCown Design
Foto på ett litet retro brunt trähus, med allt i ett plan och platt tak
Foto på ett litet retro brunt trähus, med allt i ett plan och platt tak
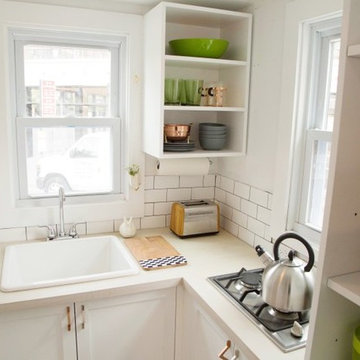
Recently, TaskRabbit challenged a group of 10 Taskers to build a Tiny House in the middle of Manhattan in just 72 hours – all for a good cause.
Building a fully outfitted tiny house in 3 days was a tall order – a build like this often takes months – but we set out to prove the power of collaboration, showing the kind of progress that can be made when people come together, bringing their best insights, skills and creativity to achieve something that seems impossible.
It was quite a week. New York was wonderful (and quite lovely, despite a bit of rain), our Taskers were incredible, and TaskRabbit’s Tiny House came together in record time, due to the planning, dedication and hard work of all involved.
A Symbol for Change
The TaskRabbit Tiny House was auctioned off with 100% of the proceeds going to our partner, Community Solutions, a national nonprofit helping communities take on complex social challenges – issues like homelessness, unemployment and health inequity – through collaboration and creative problem solving. This Tiny House was envisioned as a small symbol of the change that is possible when people have the right tools and opportunities to work together. Through our three-day build, our Taskers proved that amazing things can happen when we put our hearts into creating substantive change in our communities.
The Winning Bid
We’re proud to report that we were able to raise $26,600 to support Community Solutions’ work. Sarah, a lovely woman from New Hampshire, placed the winning bid – and it’s nice to know our tiny home is in good hands.
#ATinyTask: Behind the Scenes
The Plans
A lot of time and effort went into making sure this Tiny Home was as efficient, cozy and welcoming as possible. Our master planners, designer Lesley Morphy and TaskRabbit Creative Director Scott Smith, maximized every square inch in the little house with comfort and style in mind, utilizing a lofted bed, lofted storage, a floor-to-ceiling tiled shower, a compost toilet, and custom details throughout. There’s a surprising amount of built-in storage in the kitchen, while a conscious decision was made to keep the living space open so you could actually exist comfortably without feeling cramped.
The Build
Our Taskers worked long, hard shifts while our team made sure they were well fed, hydrated and in good spirits. The team brought amazing energy and we couldn’t be prouder of the way they worked together. Stay tuned, as we’ll be highlighting more of our Tiny House Taskers’ stories in coming days – they were so great that we want to make sure all of you get to know them better.
The Final Product
Behold, the completed Tiny House! For more photos, be sure to check out our Facebook page.
This was an incredibly inspiring project, and we really enjoyed watching the Tiny House come to life right in the middle of Manhattan. It was amazing to see what our Taskers are capable of, and we’re so glad we were able to support Community Solutions and help fight homelessness, unemployment and health inequity with #ATinyTask.

Idéer för ett retro vitt hus, med två våningar, stuckatur, sadeltak och tak i metall
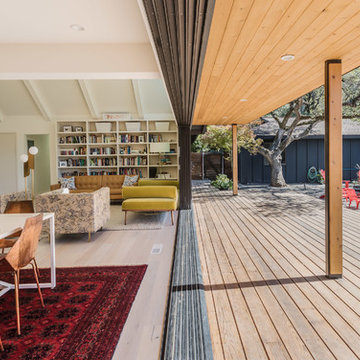
Emily Hagopian Photography
Idéer för att renovera ett 60 tals svart hus, med valmat tak och tak i shingel
Idéer för att renovera ett 60 tals svart hus, med valmat tak och tak i shingel
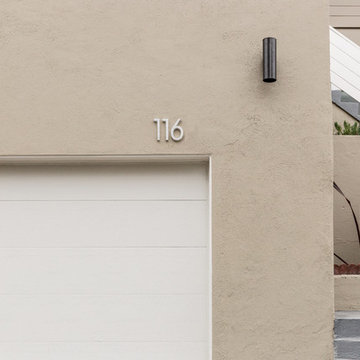
Stainless steel backlit address numbers and sleek black sconces adorn the garage area.
Retro inredning av ett mellanstort beige hus, med platt tak, två våningar och stuckatur
Retro inredning av ett mellanstort beige hus, med platt tak, två våningar och stuckatur
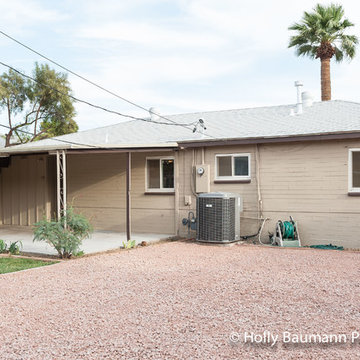
View shows imporvements to backyard deck, new windows, new landscaping, upgraded AC. Holly Baumann Photography
Inspiration för ett litet retro beige hus, med allt i ett plan och tegel
Inspiration för ett litet retro beige hus, med allt i ett plan och tegel
105 foton på retro beige hus
1

