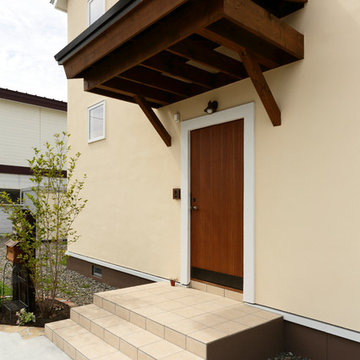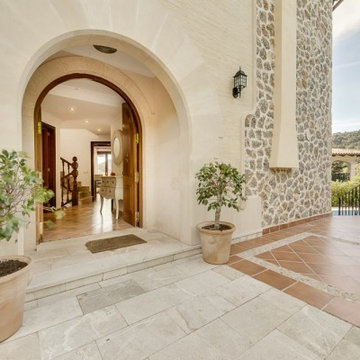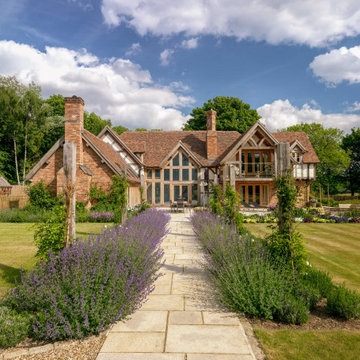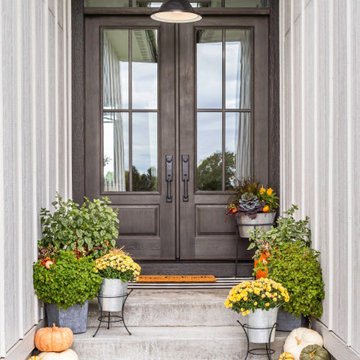493 foton på lantligt beige hus
Sortera efter:
Budget
Sortera efter:Populärt i dag
1 - 20 av 493 foton
Artikel 1 av 3

Erik Kvalsvik
Exempel på ett lantligt vitt hus, med två våningar och sadeltak
Exempel på ett lantligt vitt hus, med två våningar och sadeltak

This barn addition was accomplished by dismantling an antique timber frame and resurrecting it alongside a beautiful 19th century farmhouse in Vermont.
What makes this property even more special, is that all native Vermont elements went into the build, from the original barn to locally harvested floors and cabinets, native river rock for the chimney and fireplace and local granite for the foundation. The stone walls on the grounds were all made from stones found on the property.
The addition is a multi-level design with 1821 sq foot of living space between the first floor and the loft. The open space solves the problems of small rooms in an old house.
The barn addition has ICFs (r23) and SIPs so the building is airtight and energy efficient.
It was very satisfying to take an old barn which was no longer being used and to recycle it to preserve it's history and give it a new life.

Yankee Barn Homes - Bennington Carriage House
Idéer för stora lantliga röda hus, med två våningar, sadeltak och tak i shingel
Idéer för stora lantliga röda hus, med två våningar, sadeltak och tak i shingel
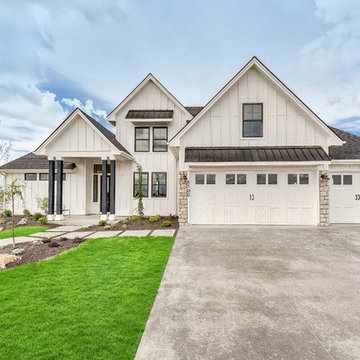
This charming exterior is reminiscent of a bygone era where life was simpler and homes were functionally beautiful. The white siding paired with black trim offsets the gorgeous elevation, which won first place in the Boise parade of homes for best exterior! Walk through the front door and you're instantly greeted by warmth and natural light, with the black and white color palette effortlessly weaving its way throughout the home in an updated modern way.

Exempel på ett lantligt flerfärgat hus, med två våningar, sadeltak och tak i shingel

Foto på ett lantligt gult hus, med tak i mixade material och två våningar

Front view of renovated barn with new front entry, landscaping, and creamery.
Inspiration för mellanstora lantliga beige hus, med två våningar, mansardtak och tak i metall
Inspiration för mellanstora lantliga beige hus, med två våningar, mansardtak och tak i metall

Lantlig inredning av ett mellanstort brunt hus, med två våningar, valmat tak och tak i metall
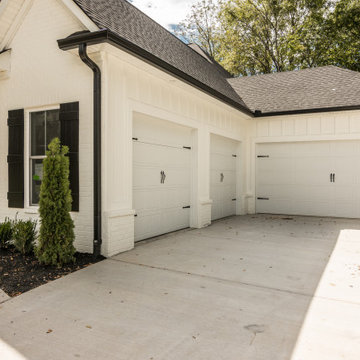
Foto på ett stort lantligt vitt hus, med två våningar, blandad fasad, sadeltak och tak i shingel

Exempel på ett stort lantligt vitt hus, med allt i ett plan, sadeltak och tak i shingel

Inspired by the majesty of the Northern Lights and this family's everlasting love for Disney, this home plays host to enlighteningly open vistas and playful activity. Like its namesake, the beloved Sleeping Beauty, this home embodies family, fantasy and adventure in their truest form. Visions are seldom what they seem, but this home did begin 'Once Upon a Dream'. Welcome, to The Aurora.

The wood siding helps this renovated custom Maine barn home blend in with the surrounding forest.
Lantlig inredning av ett beige hus, med två våningar, sadeltak och tak i metall
Lantlig inredning av ett beige hus, med två våningar, sadeltak och tak i metall

Exterior of barn with shingle roof and porch.
Inspiration för ett mellanstort lantligt vitt hus, med två våningar, sadeltak och tak i shingel
Inspiration för ett mellanstort lantligt vitt hus, med två våningar, sadeltak och tak i shingel
493 foton på lantligt beige hus
1

