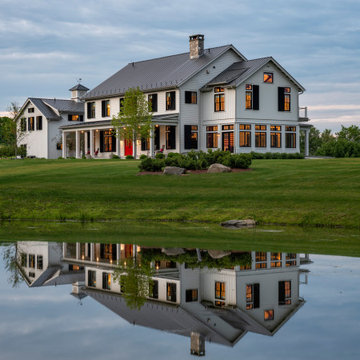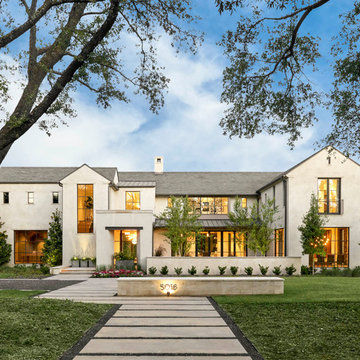414 210 foton på klassiskt hus
Sortera efter:
Budget
Sortera efter:Populärt i dag
1 - 20 av 414 210 foton
Artikel 1 av 2

Idéer för att renovera ett mellanstort vintage vitt hus, med två våningar, stuckatur, sadeltak och tak i mixade material

Photography by Jeff Herr
Bild på ett vintage grått hus, med två våningar, valmat tak och tak i shingel
Bild på ett vintage grått hus, med två våningar, valmat tak och tak i shingel

The bungalow after renovation. You can see two of the upper gables that were added but still fit the size and feel of the home. Soft green siding color with gray sash allows the blue of the door to pop.
Photography by Josh Vick
Hitta den rätta lokala yrkespersonen för ditt projekt

Inredning av ett klassiskt stort vitt hus, med två våningar, sadeltak och tak i shingel

Kerry Kirk Photography
Idéer för ett stort klassiskt vitt hus, med två våningar, stuckatur, sadeltak och tak i shingel
Idéer för ett stort klassiskt vitt hus, med två våningar, stuckatur, sadeltak och tak i shingel

Inspiration för ett mycket stort vintage vitt hus, med två våningar, tegel, sadeltak och tak i shingel

Bild på ett vintage grått trähus, med två våningar, sadeltak och tak i mixade material

For this home we were hired as the Architect only. Siena Custom Builders, Inc. was the Builder.
+/- 5,200 sq. ft. home (Approx. 42' x 110' Footprint)
Cedar Siding - Cabot Solid Stain - Pewter Grey

Foto på ett mellanstort vintage grått stenhus, med två våningar och sadeltak

Idéer för mellanstora vintage vita trähus, med två våningar, sadeltak och tak i mixade material

Idéer för att renovera ett vintage svart hus, med två våningar, blandad fasad, sadeltak och tak i shingel

Idéer för små vintage vita hus, med två våningar, stuckatur, valmat tak och tak i shingel
414 210 foton på klassiskt hus

Inredning av ett klassiskt mellanstort beige hus, med två våningar, stuckatur, valmat tak och tak i metall
1






