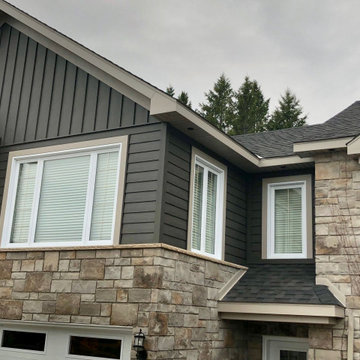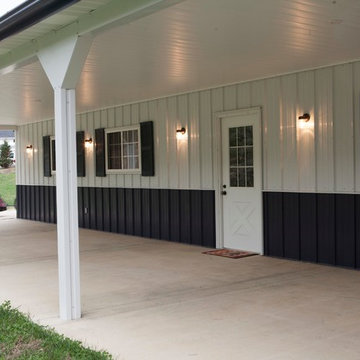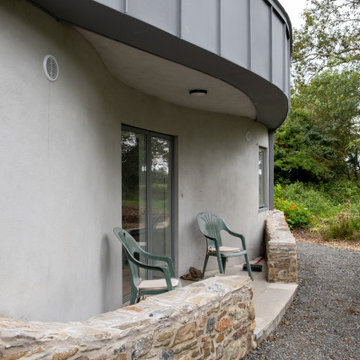580 foton på klassiskt hus, med metallfasad
Sortera efter:
Budget
Sortera efter:Populärt i dag
1 - 20 av 580 foton
Artikel 1 av 3

This historic home in Eastport section of Annapolis has a three color scheme. The red door and shutter color provides the pop against the tan siding. The porch floor is painted black with white trim.

Front of house - Tudor style with contemporary side addition.
Inspiration för mellanstora klassiska svarta hus, med tre eller fler plan, metallfasad och tak i shingel
Inspiration för mellanstora klassiska svarta hus, med tre eller fler plan, metallfasad och tak i shingel
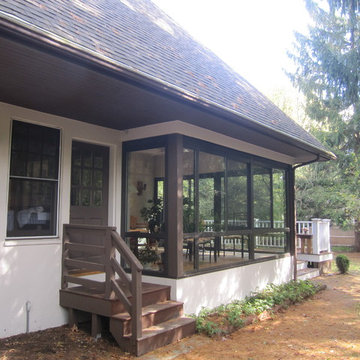
An existing screen porch area that got dirty, cold and windy in winter or too hot in summer. They could not enjoy the backyard and wanted a space in which they could feel more outdoors. We added a Four Seasons Sunrooms System 230 Aluminum walls under system to give a feeling of all glass that could convert to screens in seconds because all the windows are operable or removable in summer. This blended a technically modern sunroom in with the existing architecture and complimented their home.
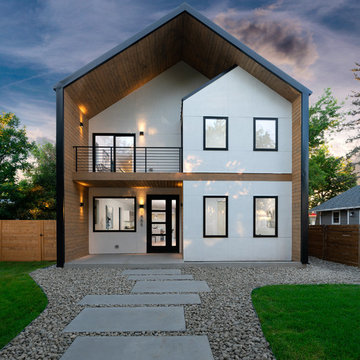
Euro contemporary farmhouse transitional new build in Denver Colorado.
Idéer för att renovera ett mellanstort vintage svart hus, med två våningar, metallfasad, sadeltak och tak i metall
Idéer för att renovera ett mellanstort vintage svart hus, med två våningar, metallfasad, sadeltak och tak i metall
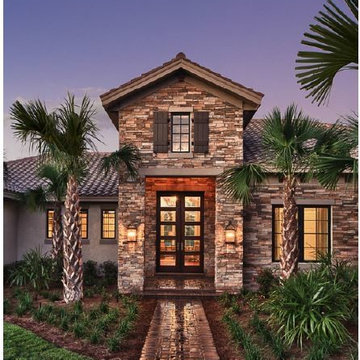
The Siena is a distinctive Tuscan Transitional design of over 5,200 square feet of air conditioned living space. There is a formal living and dining area as well as a leisure room off the kitchen. It features four bedrooms and five and one half baths, as well as a multi-use bonus room, library and an outdoor living area of nearly 900 square feet.
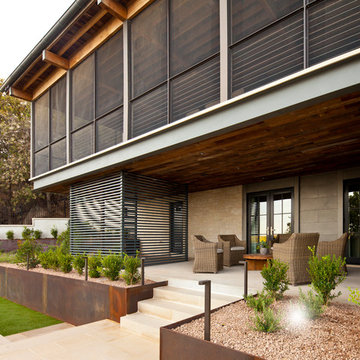
Photography by Nick johnson
Idéer för att renovera ett mycket stort vintage hus, med tre eller fler plan, metallfasad och sadeltak
Idéer för att renovera ett mycket stort vintage hus, med tre eller fler plan, metallfasad och sadeltak
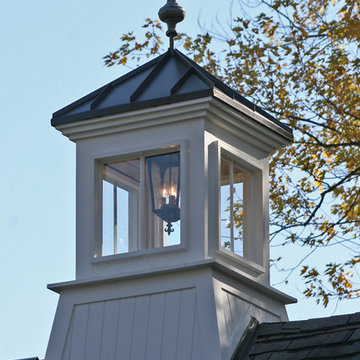
Idéer för ett mellanstort klassiskt hus, med två våningar och metallfasad
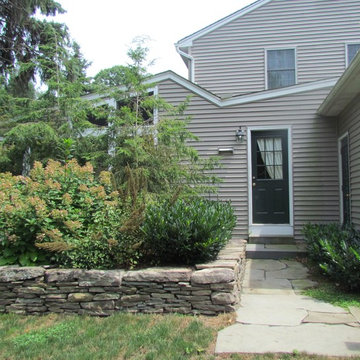
Ronni Hock
Bild på ett mellanstort vintage beige hus, med två våningar och metallfasad
Bild på ett mellanstort vintage beige hus, med två våningar och metallfasad
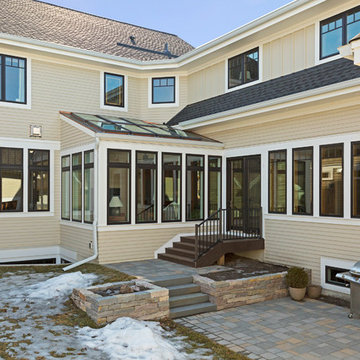
Design: RDS Architects | Photography: Spacecrafting Photography
Idéer för stora vintage gula hus, med metallfasad och två våningar
Idéer för stora vintage gula hus, med metallfasad och två våningar
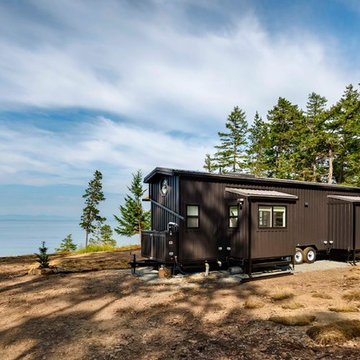
Idéer för ett klassiskt brunt hus, med allt i ett plan, metallfasad, sadeltak och tak i metall
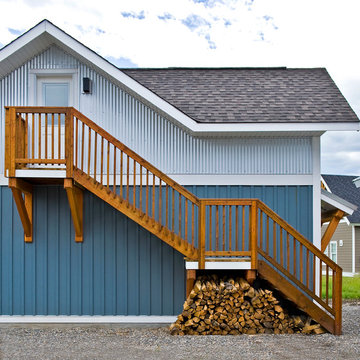
Our clients approached us with what appeared to be a short and simple wish list for their custom build. They required a contemporary cabin of less than 950 square feet with space for their family, including three children, room for guests – plus, a detached building to house their 28 foot sailboat. The challenge was the available 2500 square foot building envelope. Fortunately, the land backed onto a communal green space allowing us to place the cabin up against the rear property line, providing room at the front of the lot for the 37 foot-long boat garage with loft above. The open plan of the home’s main floor complements the upper lofts that are accessed by sleek wood and steel stairs. The parents and the children’s area overlook the living spaces below including an impressive wood-burning fireplace suspended from a 16 foot chimney.
http://www.lipsettphotographygroup.com/
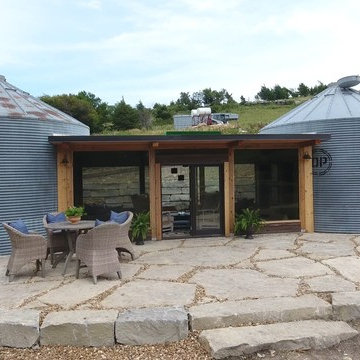
Idéer för ett litet klassiskt hus, med allt i ett plan och metallfasad
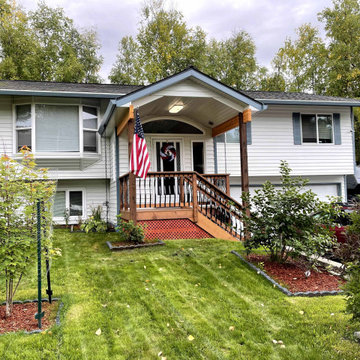
Entry and covered porch addition.
Inspiration för ett mellanstort vintage vitt hus, med allt i ett plan, metallfasad, sadeltak och tak i shingel
Inspiration för ett mellanstort vintage vitt hus, med allt i ett plan, metallfasad, sadeltak och tak i shingel
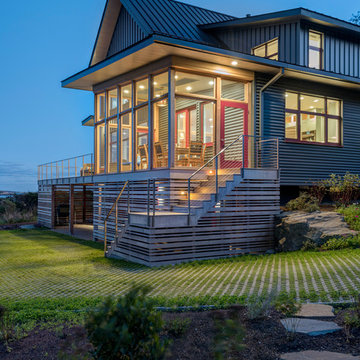
Deck & Sun Porch - Sunset
Photo Credit: Nat Rea
Inspiration för ett stort vintage grått hus, med två våningar, metallfasad, sadeltak och tak i metall
Inspiration för ett stort vintage grått hus, med två våningar, metallfasad, sadeltak och tak i metall
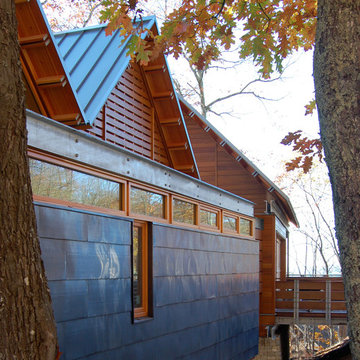
The bold design is an honest expression of its site constraints. The form weaves its structure in and around the larger trees, and seems to float above the landscape on thin steel legs. The building is connected to its mountain surroundings by the large expanses of glass and outdoor terraces. The vegetated roof is interrupted only by the simple, roof gables that mark the primary spaces below. The site provides the inspiration for design, and also provides a source of energy through geothermal heat pumps and solar photovoltaic panels.
Featured in Carolina Home and Garden, Summer 2009
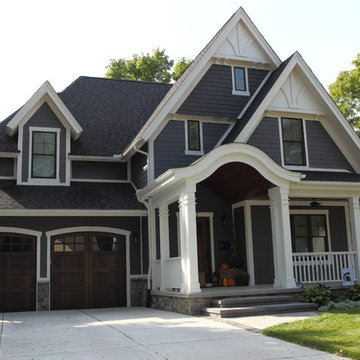
small lot plan
Idéer för att renovera ett mellanstort vintage blått hus i flera nivåer, med metallfasad och valmat tak
Idéer för att renovera ett mellanstort vintage blått hus i flera nivåer, med metallfasad och valmat tak
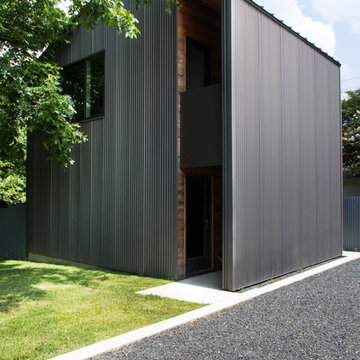
Adrienne Breaux
Inredning av ett klassiskt mellanstort grått hus, med två våningar och metallfasad
Inredning av ett klassiskt mellanstort grått hus, med två våningar och metallfasad
580 foton på klassiskt hus, med metallfasad
1
