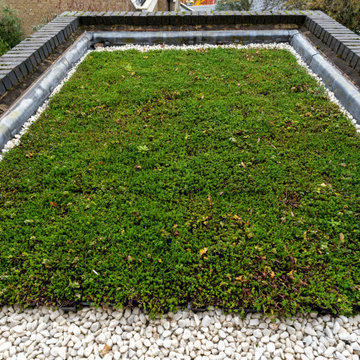142 foton på klassiskt hus, med levande tak
Sortera efter:
Budget
Sortera efter:Populärt i dag
1 - 20 av 142 foton
Artikel 1 av 3

Foto på ett mycket stort vintage beige hus, med tre eller fler plan, stuckatur, halvvalmat sadeltak och levande tak

Inspiration för ett mellanstort vintage vitt hus, med två våningar, platt tak och levande tak

New 2 Story 1,200-square-foot laneway house. The two-bed, two-bath unit had hardwood floors throughout, a washer and dryer; and an open concept living room, dining room and kitchen. This forward thinking secondary building is all Electric, NO natural gas. Heated with air to air heat pumps and supplemental electric baseboard heaters (if needed). Includes future Solar array rough-in and structural built to receive a soil green roof down the road.
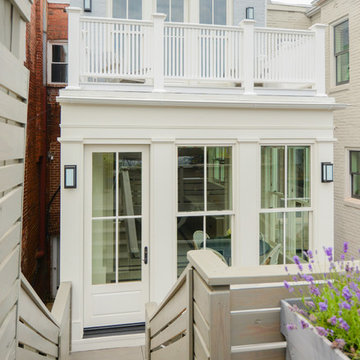
Inspiration för mellanstora klassiska vita radhus, med två våningar, blandad fasad, platt tak och levande tak
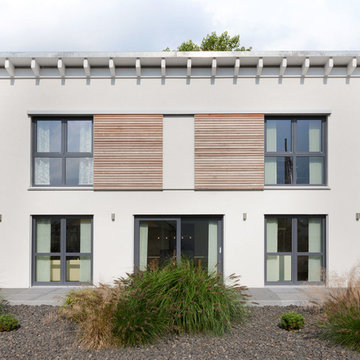
Das Musterhaus Ulm von TALBAU-Haus steht im Musterhauspark Hausbau Center Ulm und kann besichtigt werden.
Inredning av ett klassiskt mellanstort beige hus, med två våningar, stuckatur, pulpettak och levande tak
Inredning av ett klassiskt mellanstort beige hus, med två våningar, stuckatur, pulpettak och levande tak

These modern condo buildings overlook downtown Minneapolis and are stunningly placed on a narrow lot that used to use one low rambler home. Each building has 2 condos, all with beautiful views. The main levels feel like you living in the trees and the upper levels have beautiful views of the skyline. The buildings are a combination of metal and stucco. The heated driveway carries you down between the buildings to the garages beneath the units. Each unit has a separate entrance and has been customized entirely by each client.
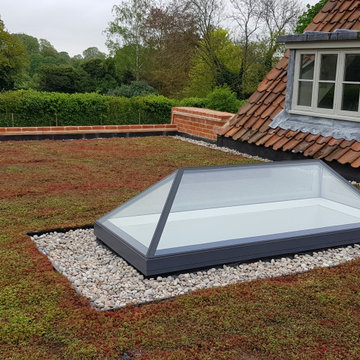
Glazing Vision Elongated Pyramid installed within a live sedum roof complementing the green landscape
Exempel på ett stort klassiskt hus, med två våningar, platt tak och levande tak
Exempel på ett stort klassiskt hus, med två våningar, platt tak och levande tak
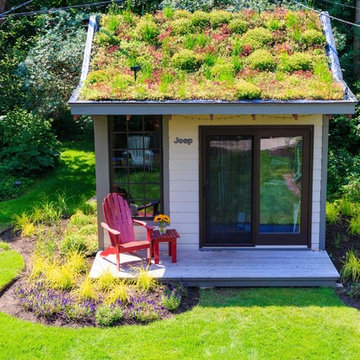
Photographer: Matthew Hutchison
Bild på ett litet vintage beige trähus, med allt i ett plan, sadeltak och levande tak
Bild på ett litet vintage beige trähus, med allt i ett plan, sadeltak och levande tak
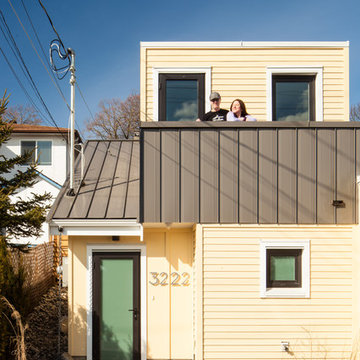
People are happier in a green environment than in grey surroundings!
Between the pavers, we planted some creeping thyme, and put a little plum tree in their small yard! An herb garden and downspout garden was a must-have for these excellent chefs.
By building a living roof, we climate-proofed this laneway.A green roof provides a rainwater buffer, purifies the air, reduces the ambient temperature, regulates the indoor temperature, saves energy and encourages biodiversity in the city.
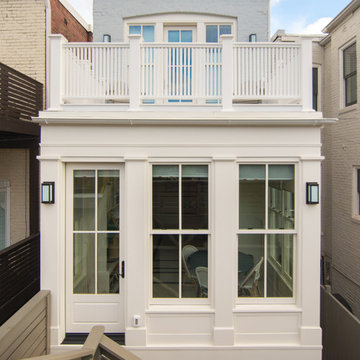
New Breakfast Room and Garden Facade after construction
Inspiration för ett mellanstort vintage vitt radhus, med två våningar, blandad fasad, platt tak och levande tak
Inspiration för ett mellanstort vintage vitt radhus, med två våningar, blandad fasad, platt tak och levande tak
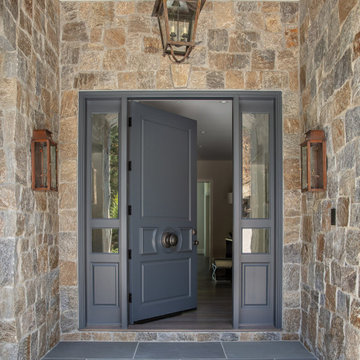
Inspiration för ett mycket stort vintage grått hus, med två våningar, sadeltak och levande tak
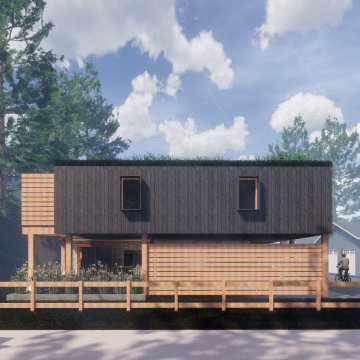
Carriage house, laneway house, in-law suite, investment property, seasonal rental, long-term rental.
Bild på ett litet vintage grått hus, med två våningar, blandad fasad, platt tak och levande tak
Bild på ett litet vintage grått hus, med två våningar, blandad fasad, platt tak och levande tak
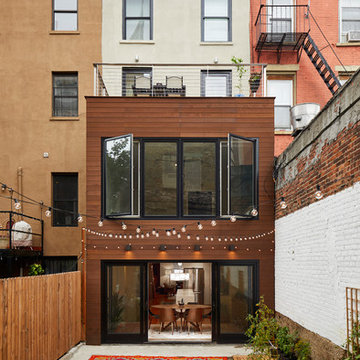
Idéer för mellanstora vintage bruna hus, med två våningar, platt tak och levande tak
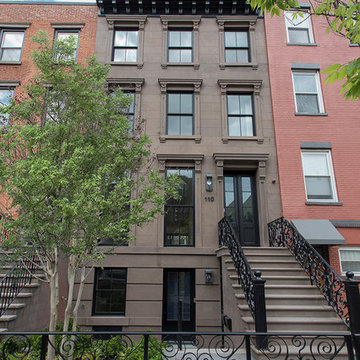
JB Real Estate Photography
Bild på ett stort vintage brunt radhus, med tre eller fler plan, platt tak och levande tak
Bild på ett stort vintage brunt radhus, med tre eller fler plan, platt tak och levande tak
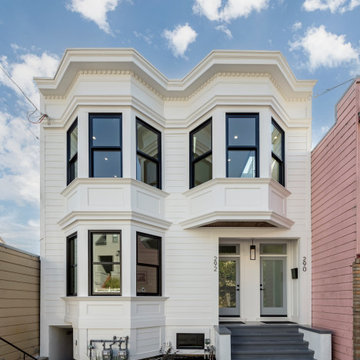
Klassisk inredning av ett mellanstort vitt hus, med två våningar, platt tak och levande tak
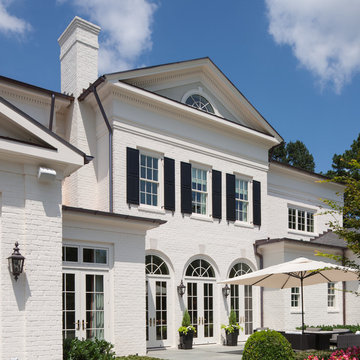
Idéer för ett stort klassiskt vitt hus, med två våningar, tegel, valmat tak och levande tak
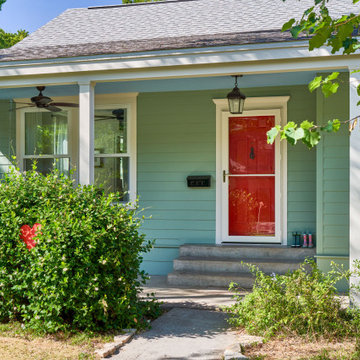
Photography by Ryan Davis | CG&S Design-Build
Klassisk inredning av ett mellanstort grönt hus, med allt i ett plan och levande tak
Klassisk inredning av ett mellanstort grönt hus, med allt i ett plan och levande tak
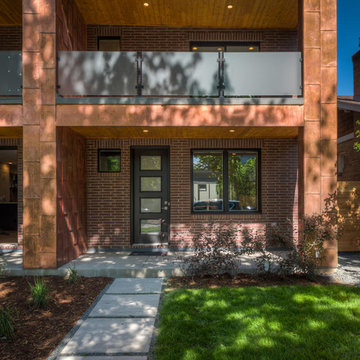
Inredning av ett klassiskt mellanstort rött flerfamiljshus, med två våningar, blandad fasad, platt tak och levande tak
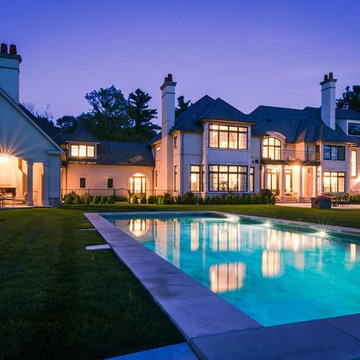
Idéer för att renovera ett mycket stort vintage beige hus, med tre eller fler plan, stuckatur, halvvalmat sadeltak och levande tak
142 foton på klassiskt hus, med levande tak
1
