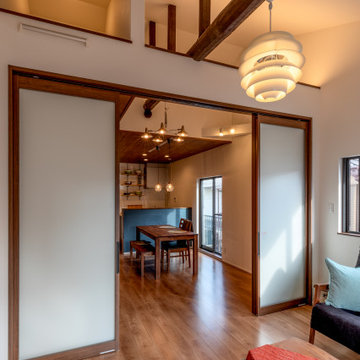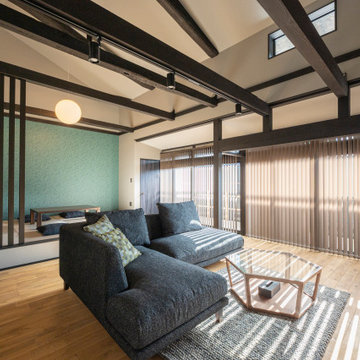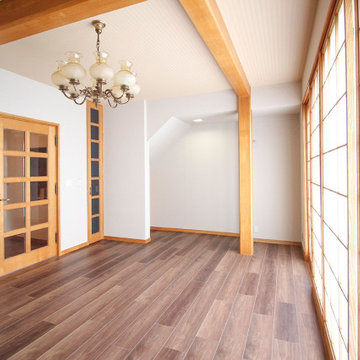452 foton på asiatiskt sällskapsrum
Sortera efter:
Budget
Sortera efter:Populärt i dag
161 - 180 av 452 foton
Artikel 1 av 3
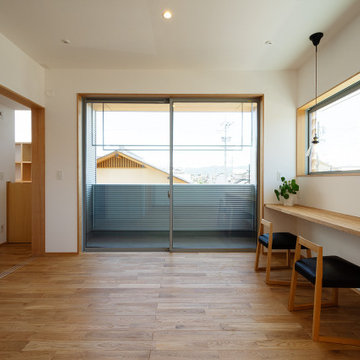
主寝室と併設されたセカンドリビング。外部に対して大きく開いていながらも、奥行きのあるインナーバルコニーによって視線を気にすることなく、くつろぐことができます。室内には造り付けのカウンターを設け、読書やパソコン作業ができるようにしました。取外しが可能な物干し金物を天井に設置することで、室内干しのスペースとしても利用できます。
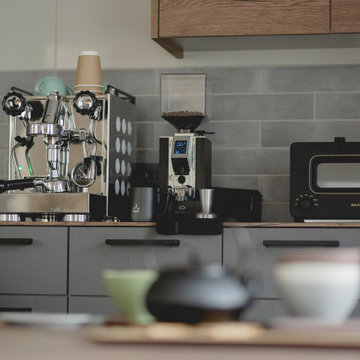
Idéer för ett mellanstort asiatiskt allrum med öppen planlösning, med en hemmabar, bruna väggar, mellanmörkt trägolv, en väggmonterad TV och grått golv
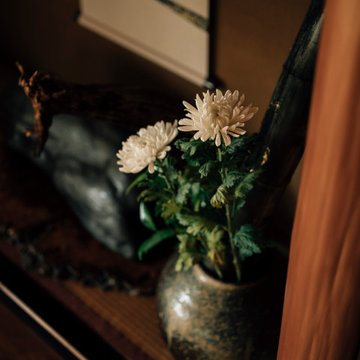
You enter a spacious, bright room, the center of which is divided by a byobu, a light Japanese screen. The owner explains that the hall is multifunctional: on one side is his office with artwork and a niche for calligraphy tools; on the other is the living room where guests are received. And if they stay overnight, a couple of comfortable futons, traditional Japanese mattresses, are laid out here.
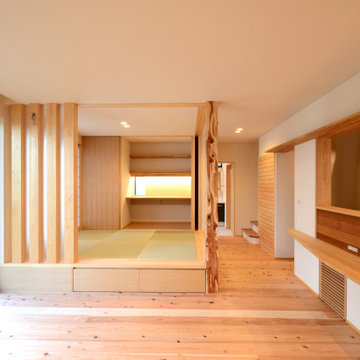
「三方原の家」リビングとタタミスペースです。タタミスペースは翻訳家として活躍する奥様の仕事スペース。3枚引き戸の開け閉めでONとOFFを切り替えることができます。
Idéer för mellanstora orientaliska allrum med öppen planlösning, med vita väggar, mellanmörkt trägolv och en väggmonterad TV
Idéer för mellanstora orientaliska allrum med öppen planlösning, med vita väggar, mellanmörkt trägolv och en väggmonterad TV
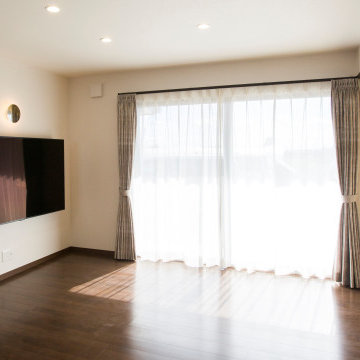
Foto på ett orientaliskt allrum med öppen planlösning, med vita väggar, plywoodgolv, en väggmonterad TV och brunt golv
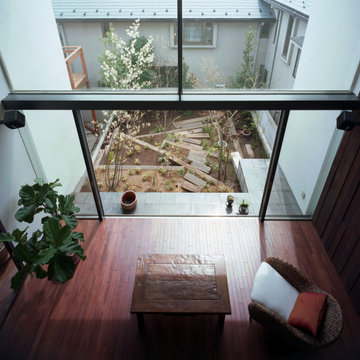
Inspiration för asiatiska allrum med öppen planlösning, med vita väggar, mörkt trägolv och brunt golv
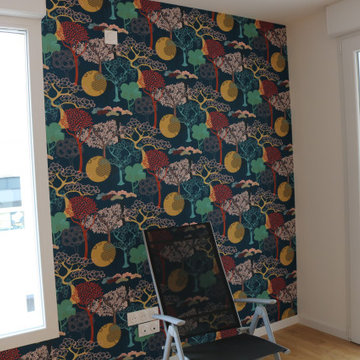
Papier peint Rasch, collection Amazing
Inspiration för ett mellanstort orientaliskt vardagsrum, med blå väggar
Inspiration för ett mellanstort orientaliskt vardagsrum, med blå väggar
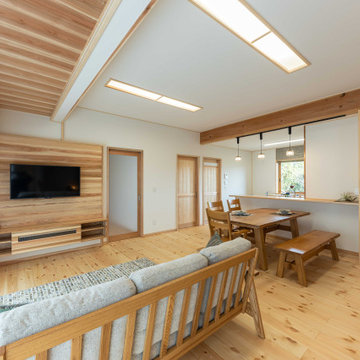
オープンなLDKを白を基調とし、無垢材をふんだんに使用してまとめました。
明るいリビングからは玄関ポーチの様子が見え、来客に対応できます。
Bild på ett mellanstort orientaliskt allrum med öppen planlösning, med vita väggar, mellanmörkt trägolv, en väggmonterad TV och beiget golv
Bild på ett mellanstort orientaliskt allrum med öppen planlösning, med vita väggar, mellanmörkt trägolv, en väggmonterad TV och beiget golv
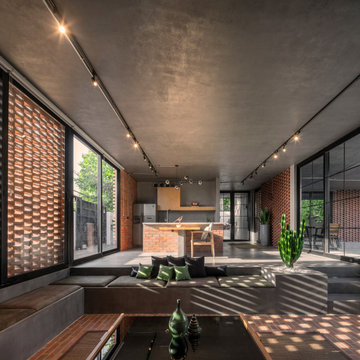
The "Corner Villa" design principles are meticulously crafted to create communal spaces for celebrations and gatherings while catering to the owner's need for private sanctuaries and privacy. One unique feature of the villa is the courtyard at the back of the building, separated from the main facade and parking area. This placement ensures that the courtyard and private areas of the villa remain secluded and at the center of the structure. In addition, the desire for a peaceful space away from the main reception and party hall led to more secluded private spaces and bedrooms on a single floor. These spaces are connected by a deep balcony, allowing for different activities to take place simultaneously, making the villa more energy-efficient during periods of lower occupancy and contributing to reduced energy consumption.
The villa's shape features broken lines and geometric lozenges that create corners. This design not only allows for expansive balconies but also provides captivating views. The broken lines also serve the purpose of shading areas that receive intense sunlight, ensuring thermal comfort.
Addressing the client's crucial need for a serene and tranquil space detached from the main reception and party hall led to the creation of more secluded private spaces and bedrooms on a single floor due to building restrictions. A deep balcony was introduced as a connecting point between these spaces. This arrangement enables various activities, such as parties and relaxation, to occur simultaneously, contributing to energy-efficient practices during periods of lower occupancy, thus aiding in reduced energy consumption.
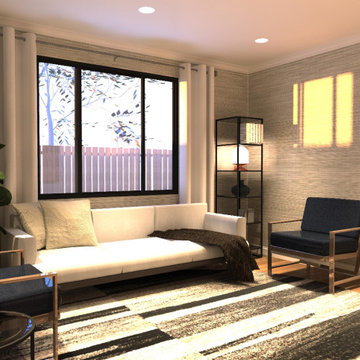
Warm and welcoming set up to entertain guests, a private space to catch up on the latest goss!
Asiatisk inredning av ett vardagsrum
Asiatisk inredning av ett vardagsrum
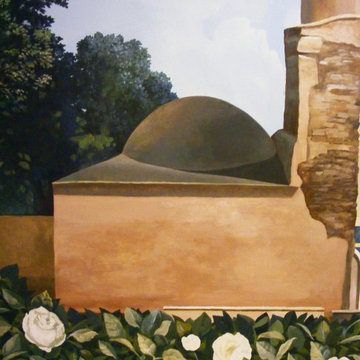
Фрагмент живописного панно. Акриловые краски по штукатурке.
Inspiration för stora asiatiska vardagsrum, med klinkergolv i porslin och vitt golv
Inspiration för stora asiatiska vardagsrum, med klinkergolv i porslin och vitt golv
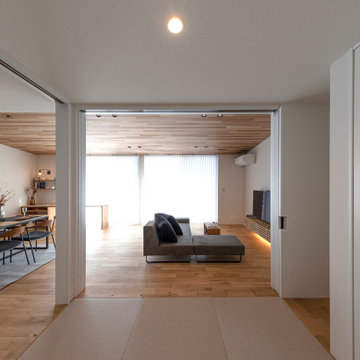
板張りの勾配天井が空間に奥行きをもたらすリビング。その隣に設けた畳スペースは個室としても使えるように3枚扉を設置しました。ご両親がお泊りに来た時のゲストルームとしても使えて便利です。
Idéer för orientaliska allrum med öppen planlösning, med vita väggar, tatamigolv, en väggmonterad TV och beiget golv
Idéer för orientaliska allrum med öppen planlösning, med vita väggar, tatamigolv, en väggmonterad TV och beiget golv
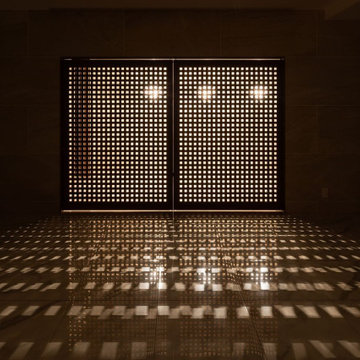
夜景の撮影が終わり家の中に戻って戸締りをしているとき、たまたま見つけた光景が余りに美しくカメラマンさんに機材を再び出してもらって撮影した画像です。今後のデザイン展開の方向性にヒントを与えてくれそうな気がしました。丸一日の撮影立ち合いで身も心もクタクタでしたが、これを見た途端、急速に元気が出たことを覚えています。
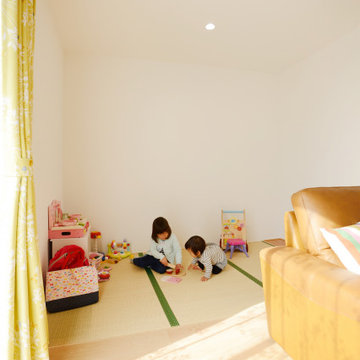
リビング横の畳コーナーは子供たちの遊び場。時にはお昼寝コーナーに。
Bild på ett litet orientaliskt allrum med öppen planlösning, med gröna väggar, tatamigolv och beiget golv
Bild på ett litet orientaliskt allrum med öppen planlösning, med gröna väggar, tatamigolv och beiget golv
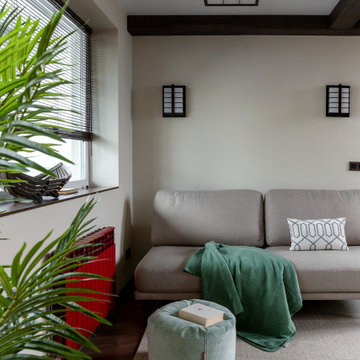
Просторная кухня-гостиная, со светлой отделкой и яркими, акцентными деталями. Каркас комнаты задается темными балками и выразительной отделкой проемов, в то время как стены комнаты растворяются благодаря своему бело-бежевому цвету.
Стилизованные светильники передают и здесь атмосферу востока помогая в этом красивым панно, нарисованным вручную.
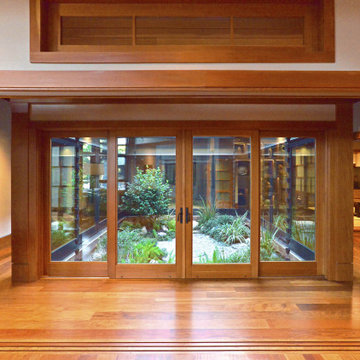
The enclosed courtyard garden Nakaniwa viewed from the family room. It is viewable and accessible from the adjacent library and Japanese reception room Washitsu on the sides, and the master bedroom beyond. The Nakaniwa is surrounded by the corridor Engawa. The fir shoji door panels can be opened or closed as desired, in a multitude of configurations. When in the closed position, shoji panel’s clear glass bottom panels still allow for a seated view of the Nakaniwa. The upper Ranma window panels allow additional light into the space. The Nakaniwa features limestone boulder steps, decorative gravel with stepping stones, and a variety of native plants. The shoji panels are stacked in the fully open position.
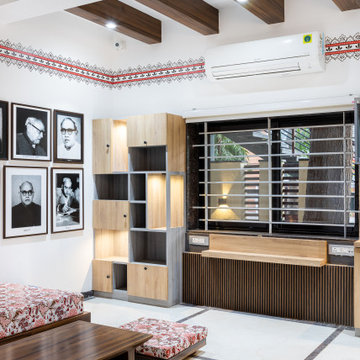
The space saw a big evolution through the decades. Once a living room, it transformed into an Exhibition Space showing the glorious yesteryears of the renowned writer "VANAMLI".
Inspired by the Japandi Style of Interior Design, this design follows a more Linear composition, hence, a lot of effort has been made to follow the verticals and the horizontals creating soothing perspectives throughout the exhibition space. To keep a check on the clear heights, wooden rafters were introduced instead of covering the entire roof with a false ceiling. Hence, it retains more breathable space. The overall colour composition is kept a bit earthy giving it a calm and rich appeal. This ideology is also depicted in the selection and construction of furniture style which embraces simplicity, comfort, cosiness and well-being.
452 foton på asiatiskt sällskapsrum
9




