1 028 foton på asiatiskt utomhusdesign, med en trädgårdsgång
Sortera efter:
Budget
Sortera efter:Populärt i dag
61 - 80 av 1 028 foton
Artikel 1 av 3
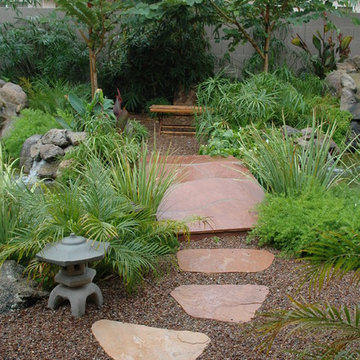
Inspiration för en stor orientalisk formell trädgård i delvis sol framför huset, med en trädgårdsgång och naturstensplattor
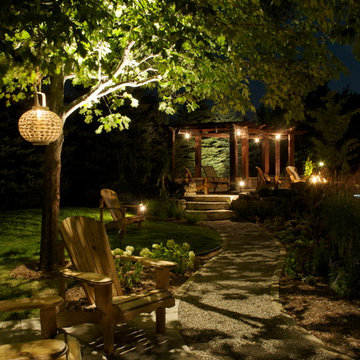
Mr. Marc-André Verpaelst
Idéer för stora orientaliska bakgårdar i full sol på sommaren, med en trädgårdsgång och grus
Idéer för stora orientaliska bakgårdar i full sol på sommaren, med en trädgårdsgång och grus
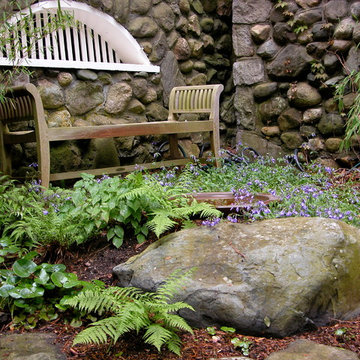
Idéer för en mellanstor asiatisk bakgård i full sol, med en trädgårdsgång och naturstensplattor
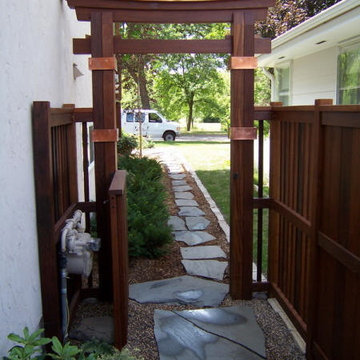
A gate like no other.
Inspiration för en mellanstor orientalisk formell trädgård i delvis sol längs med huset på våren, med en trädgårdsgång och naturstensplattor
Inspiration för en mellanstor orientalisk formell trädgård i delvis sol längs med huset på våren, med en trädgårdsgång och naturstensplattor
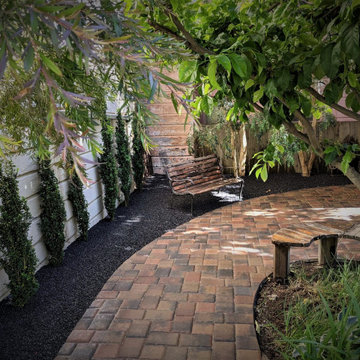
This creative couple wanted their backyard divided into several spaces for multiple uses. Nearest the house is a concrete patio for lounging and entertaining. The middle area has raised beds for vegetable gardening and rounded pea gravel where their toddler can play safely. A lovely dry creek bed with river rocks and plants divides that area from the rear section. There you will find a metal sculptor's shed and a paver patio that surrounds the lemon tree, providing access to plant beds and a viewing area for whimsical, homemade sculptures.
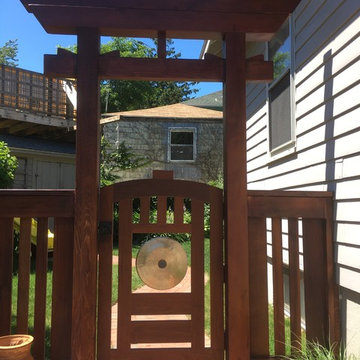
The Torii gate is actually the arbor structure (and not the swinging gate inside the arbor). This project utilized clear Western Red Cedar for the fence and arbor, and ipe (also known as Brazilian Walnut) for the swinging gate. The swinging gate is constructed using mortise & tenon joinery.
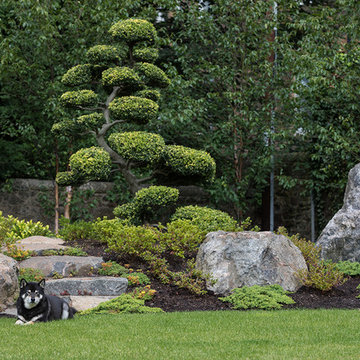
A pair of world travelers with a deep love of Japan asked JMMDS to design a Japanese-inspired landscape that would complement the contemporary renovation of their home in Edinburgh, Scotland. JMMDS created a plan that included a handsome cut-stone patio, meandering stepping stone paths, sweeping bed lines, stony mounds, a grassy pool of space, and swaths of elegant plantings.
JMMDS was on site during the installation to craft the mounds and place the plants and stones. Julie Moir Messervy set out the ancient pieces of gneiss from Scotland’s Isle of Lewis.
With the planting design, JMMDS sought to evoke the feeling of a traditional Japanese garden using locally suitable plants. The designers and clients visited nurseries in search of distinctive plant specimens, including cloud-pruned hollies, craggy pines, Japanese maples of varied color and habit, and a particularly notable Japanese snowbell tree. Beneath these, they laid drifts of sedges, hellebores, European gingers, ferns, and Solomon’s Seal. Evergreen azaleas, juniper, rhododendrons, and hebe were clustered around the lawn. JMMDS placed bamboos within root-controlled patio beds and planted mondo grass, sedums, and mosses among the stepping stones.
Project designers: Julie Moir Messervy, Principal; Erica Bowman, Senior Landscape Architect
Collaborators: Helen Lucas Architects, Steven Ogilvie (garden installers)
Photography: Angus Bremner
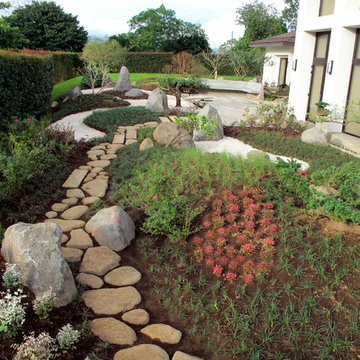
Bild på en mellanstor orientalisk bakgård, med en trädgårdsgång och naturstensplattor
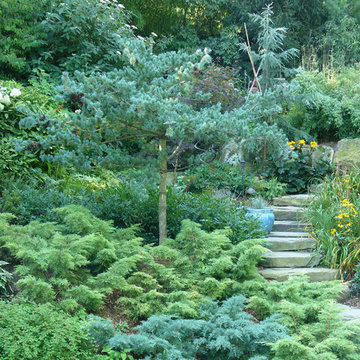
Inspiration för en stor orientalisk trädgård i skuggan längs med huset, med en trädgårdsgång och naturstensplattor
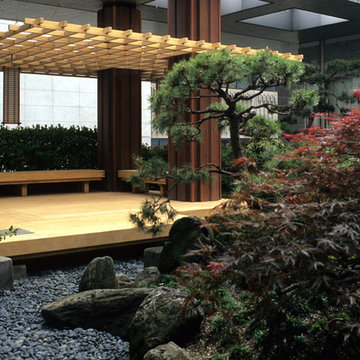
Foto på en mellanstor orientalisk trädgård i delvis sol, med en trädgårdsgång och marksten i betong
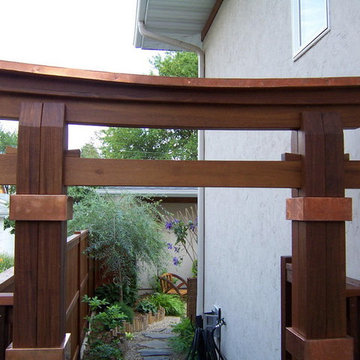
As you can see it is full of detail, detail, detail.
Inredning av en asiatisk mellanstor formell trädgård i delvis sol längs med huset på våren, med en trädgårdsgång och naturstensplattor
Inredning av en asiatisk mellanstor formell trädgård i delvis sol längs med huset på våren, med en trädgårdsgång och naturstensplattor
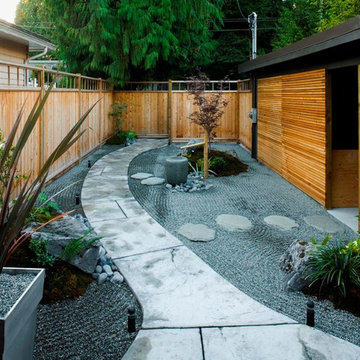
CCI Renovations/North Vancouver/Photos- Derek Lepper Photography.
This home featured an entry walkway that went through the carport, no defined exterior living spaces and overgrown and disorganized plantings.
Using clues from the simple West Coast Japanese look of the home a simple Japanese style garden with new fencing and custom screen design ensured an instant feeling of privacy and relaxation.
A busy roadway intruded on the limited yard space.
The garden area was redefined with fencing. The river-like walkway moves the visitor through an odd number of vistas of simple features of rock and moss and strategically placed trees and plants – features critical to a true Japanese garden.
The single front driveway and yard was overrun by vegetation, roots and large gangly trees.
Stamped concrete, simple block walls and small garden beds provided much needed parking and created interest in the streetscape.
Large cedars with tall trunks and heavily topped umbrellas were removed to provide light and to allow the construction of an outdoor living space that effectively double the living area.
Strategically placed walking stones, minimalist plantings and low maintenance yard eliminated the need for heavy watering while providing an oasis for its visitors.
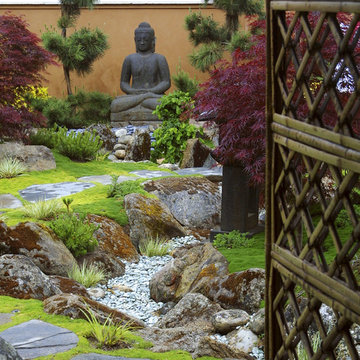
The clients had built a magnificent Italianate 'villa' with spectacular views of the Santa Barbara coastline. They had assembled an impressive array of garden objects from around the world which were to be incorporated into the gardens. But the challenges were numerous.
Object scale had to carefully managed in this 40 foot by 80 foot space -- The statuary, hardscape elements, and fountains were carefully separated throughout the landscape, in order to de-emphasize the disparate sizes. Objects included a six-foot high Buddha, a 12" high prayer bell, and a massive 1,500 pound stone urn. Additionally, spectacular tree specimens were chosen and carefully placed to provide a counterweight to the other objects in the garden.
* Builder of the Year: Best Landscape and Hardscape, Santa Barbara Contractors Association
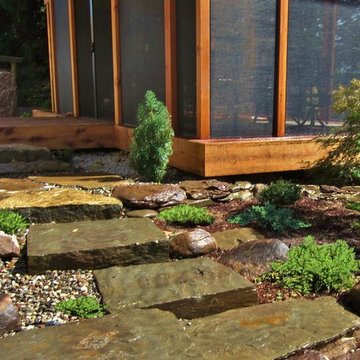
Jane Luce
Inspiration för en mellanstor orientalisk trädgård i delvis sol på sommaren, med en trädgårdsgång och grus
Inspiration för en mellanstor orientalisk trädgård i delvis sol på sommaren, med en trädgårdsgång och grus
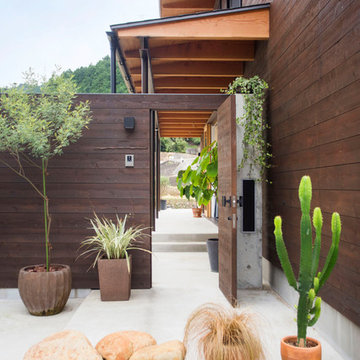
MAKOTO KUNISADA
Exempel på en asiatisk trädgård i delvis sol, med en trädgårdsgång och naturstensplattor
Exempel på en asiatisk trädgård i delvis sol, med en trädgårdsgång och naturstensplattor
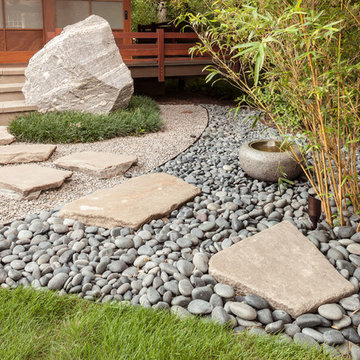
Carl Mayfield
Bild på en mellanstor orientalisk trädgård i delvis sol längs med huset, med en trädgårdsgång och naturstensplattor
Bild på en mellanstor orientalisk trädgård i delvis sol längs med huset, med en trädgårdsgång och naturstensplattor
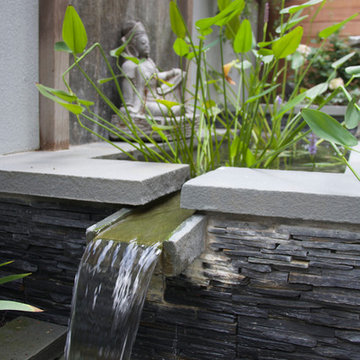
Our clients on this project were inspired by their travels to Asia and wanted to mimic this aesthetic at their DC property. We designed a water feature that effectively masks adjacent traffic noise and maintains a small footprint.
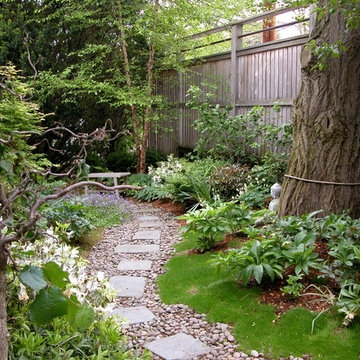
Bild på en mellanstor orientalisk bakgård i full sol på våren, med en trädgårdsgång och naturstensplattor
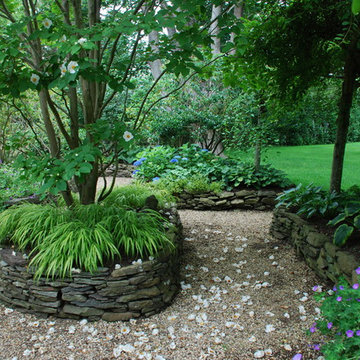
The garden is defined by a series of rock walls holding raised gardens beds and a winding pathway of gravel. Raised beds allow the plants to spill over into the path, working with the twisting trail to obscure a traveler’s view and create a sense of mystery around the bend.
Japanense Stewartia - Stewartia pseudocamellia, Geranium, Carpet bugle- Ajuga reptans, Japanese Forest Grass- Hakonechloa macra, Hydrangea, Japanese Maple- Acer Palmatum
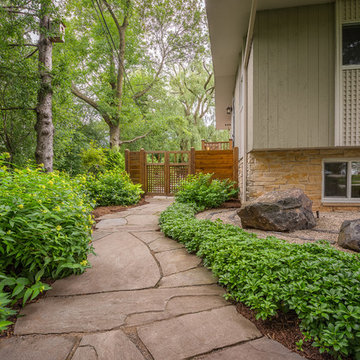
The north side yard is less actively used, but it does have a very inviting quality to it. The double gates allow a piece of equipment to access the back for heavy work. The same irregular bluestone is the pathway. Huge aqua blue boulders were placed at the corner of the house
1 028 foton på asiatiskt utomhusdesign, med en trädgårdsgång
4





