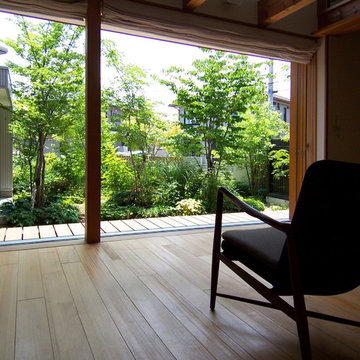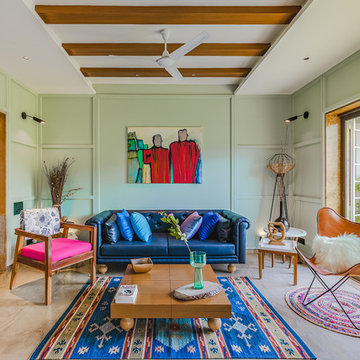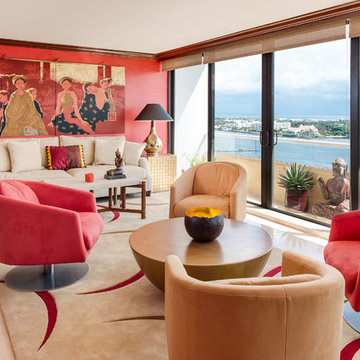692 foton på asiatiskt vardagsrum, med beiget golv
Sortera efter:
Budget
Sortera efter:Populärt i dag
21 - 40 av 692 foton
Artikel 1 av 3
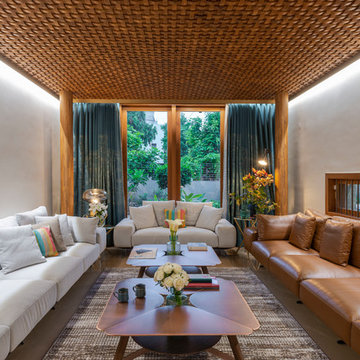
phx India
Bild på ett orientaliskt separat vardagsrum, med vita väggar och beiget golv
Bild på ett orientaliskt separat vardagsrum, med vita väggar och beiget golv
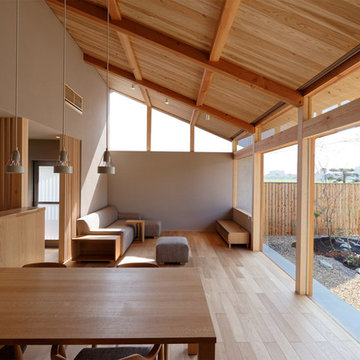
中庭のある平屋 photo by 沼田俊之
Idéer för ett mellanstort asiatiskt vardagsrum, med grå väggar, ljust trägolv och beiget golv
Idéer för ett mellanstort asiatiskt vardagsrum, med grå väggar, ljust trägolv och beiget golv
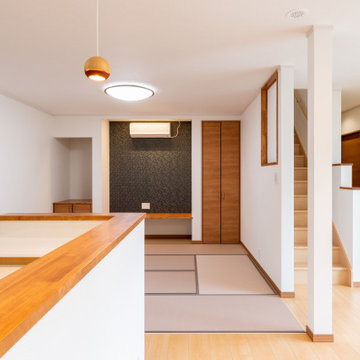
Foto på ett mellanstort orientaliskt allrum med öppen planlösning, med vita väggar, plywoodgolv, en väggmonterad TV och beiget golv
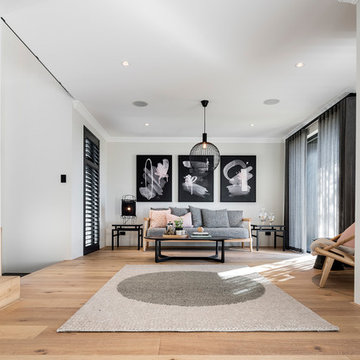
Idéer för ett asiatiskt allrum med öppen planlösning, med ett finrum, grå väggar, ljust trägolv och beiget golv

Material High Gloss Laminate with PVC paneling
Inspiration för ett mellanstort orientaliskt loftrum, med ett finrum, vita väggar, klinkergolv i keramik, en spiselkrans i gips, en väggmonterad TV och beiget golv
Inspiration för ett mellanstort orientaliskt loftrum, med ett finrum, vita väggar, klinkergolv i keramik, en spiselkrans i gips, en väggmonterad TV och beiget golv
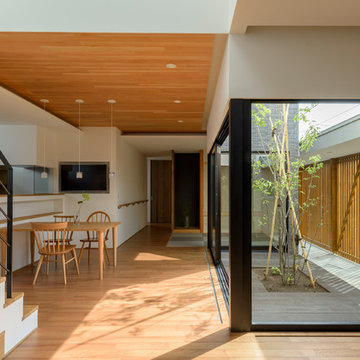
雁木の家 photo by 佐々木育弥
Bild på ett mellanstort orientaliskt allrum med öppen planlösning, med vita väggar, plywoodgolv och beiget golv
Bild på ett mellanstort orientaliskt allrum med öppen planlösning, med vita väggar, plywoodgolv och beiget golv
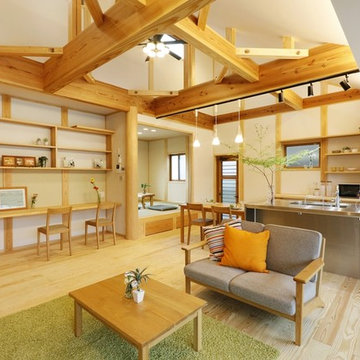
家族がよろこぶLDK。
奥様こだわりの総ステンレスキッチンと
自然乾燥させた無垢材の相性も良く
さらに平屋の特性を生かした広い空間となるよう
天井を仕上げました。
Exempel på ett asiatiskt allrum med öppen planlösning, med vita väggar, ljust trägolv och beiget golv
Exempel på ett asiatiskt allrum med öppen planlösning, med vita väggar, ljust trägolv och beiget golv
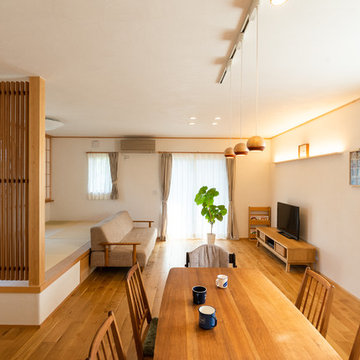
子どもや家族のことを考え、いろいろな会社を比較してアイジースタイルハウスの健康住宅を選ばれたとお話しされるU様ご夫婦。この家に住むようになってから寝つきがよくなり、風邪をひきにくくなったり花粉症も和らいだそう。
建築後に隠れてしまう構造部分まで徹底して“自然素材”にこだわった健康住宅で豊かに暮らす、家族が笑顔になる「和モダン風・丸窓の家」をご紹介します。

Asiatisk inredning av ett separat vardagsrum, med vita väggar, bambugolv och beiget golv

From our first meeting with the client, the process focused on a design that was inspired by the Asian Garden Theory.
The home is sited to overlook a tranquil saltwater lagoon to the south, which uses barrowed landscaping as a powerful element of design to draw you through the house. Visitors enter through a path of stones floating upon a reflecting pool that extends to the home’s foundations. The centralized entertaining area is flanked by family spaces to the east and private spaces to the west. Large spaces for social gathering are linked with intimate niches of reflection and retreat to create a home that is both spacious yet intimate. Transparent window walls provide expansive views of the garden spaces to create a sense of connectivity between the home and nature.
This Asian contemporary home also contains the latest in green technology and design. Photovoltaic panels, LED lighting, VRF Air Conditioning, and a high-performance building envelope reduce the energy consumption. Strategically located loggias and garden elements provide additional protection from the direct heat of the South Florida sun, bringing natural diffused light to the interior and helping to reduce reliance on electric lighting and air conditioning. Low VOC substances and responsibly, locally, and sustainably sourced materials were also selected for both interior and exterior finishes.
One of the challenging aspects of this home’s design was to make it appear as if it were floating on one continuous body of water. The reflecting pools and ponds located at the perimeter of the house were designed to be integrated into the foundation of the house. The result is a sanctuary from the hectic lifestyle of South Florida into a reflective and tranquil retreat within.
Photography by Sargent Architectual Photography
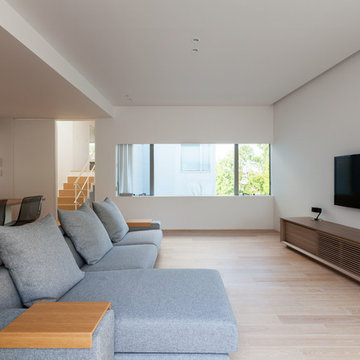
Idéer för att renovera ett mellanstort orientaliskt allrum med öppen planlösning, med vita väggar, plywoodgolv, en väggmonterad TV och beiget golv

既存玄関ホールの吹抜けに床を貼りペットコーナーにしたリフォーム。構造上抜けなかった柱は麻縄を巻き、猫の爪とぎにした。巻いているそばから興味津々で巻き終わると共に早速嬉しそうに爪を砥ぎ始めた。大成功である。
右側に見えるFRPグレーチング+強化ガラスの床は、2階の光を玄関に取り込む効果に加え、猫たちがこの上に乗ってくれれば玄関から可愛い肉球を拝めるというサプライズ効果もある。
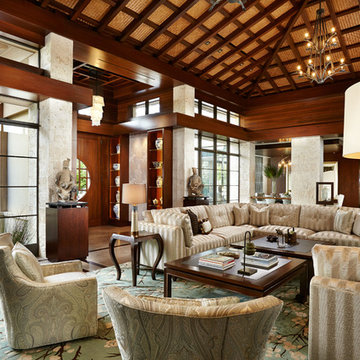
Kim Sargent
Idéer för att renovera ett stort orientaliskt allrum med öppen planlösning, med ett finrum, beige väggar, heltäckningsmatta och beiget golv
Idéer för att renovera ett stort orientaliskt allrum med öppen planlösning, med ett finrum, beige väggar, heltäckningsmatta och beiget golv
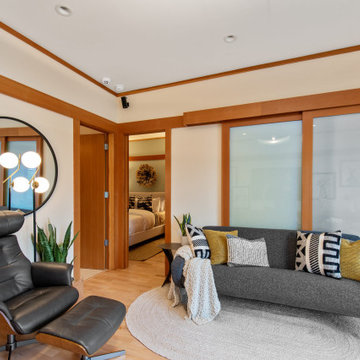
The design of this remodel of a small two-level residence in Noe Valley reflects the owner's passion for Japanese architecture. Having decided to completely gut the interior partitions, we devised a better-arranged floor plan with traditional Japanese features, including a sunken floor pit for dining and a vocabulary of natural wood trim and casework. Vertical grain Douglas Fir takes the place of Hinoki wood traditionally used in Japan. Natural wood flooring, soft green granite and green glass backsplashes in the kitchen further develop the desired Zen aesthetic. A wall to wall window above the sunken bath/shower creates a connection to the outdoors. Privacy is provided through the use of switchable glass, which goes from opaque to clear with a flick of a switch. We used in-floor heating to eliminate the noise associated with forced-air systems.
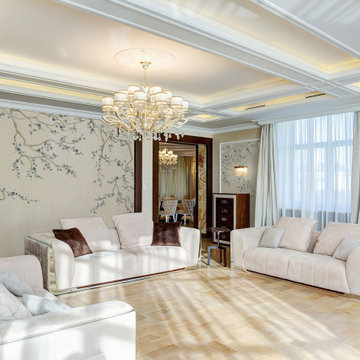
Артикул 980069.
Фрески La Stanza из коллекции «Шинуазри».
Idéer för ett stort asiatiskt separat vardagsrum, med beige väggar, ljust trägolv och beiget golv
Idéer för ett stort asiatiskt separat vardagsrum, med beige väggar, ljust trägolv och beiget golv
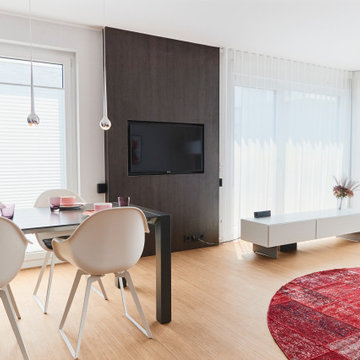
der Essbereich liegt eingerahmt zwischen der Küche und dem TV-Paneel. Beide Einbauten verbinden die ansonsten getrennten Bereiche.
Außerdem sind jede Menge Kabel und auch das TV-Gerät selbst in dem Passepartout aus dunkler Holzoptik ausgeblendet.
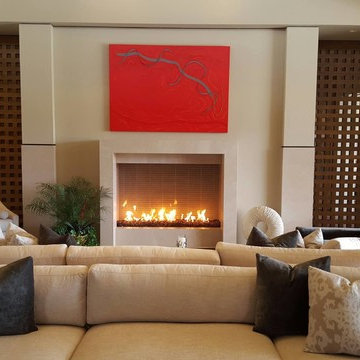
Bild på ett mellanstort orientaliskt separat vardagsrum, med ett finrum, beige väggar, ljust trägolv, en standard öppen spis, en spiselkrans i gips och beiget golv
692 foton på asiatiskt vardagsrum, med beiget golv
2
