467 foton på avskild hemmabio, med flerfärgade väggar
Sortera efter:
Budget
Sortera efter:Populärt i dag
1 - 20 av 467 foton
Artikel 1 av 3
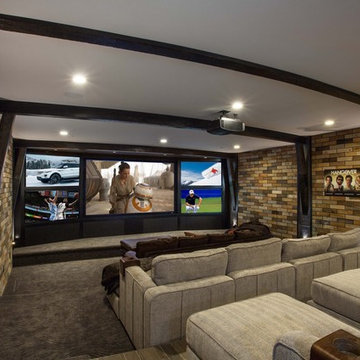
Foto på ett stort vintage avskild hemmabio, med flerfärgade väggar, heltäckningsmatta, projektorduk och grått golv
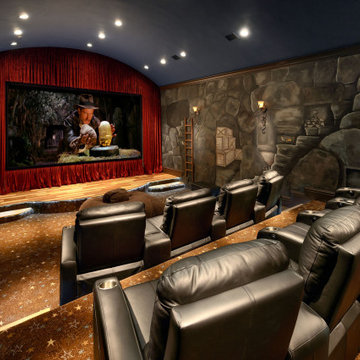
media room
Idéer för ett stort klassiskt avskild hemmabio, med flerfärgade väggar, heltäckningsmatta, projektorduk och brunt golv
Idéer för ett stort klassiskt avskild hemmabio, med flerfärgade väggar, heltäckningsmatta, projektorduk och brunt golv
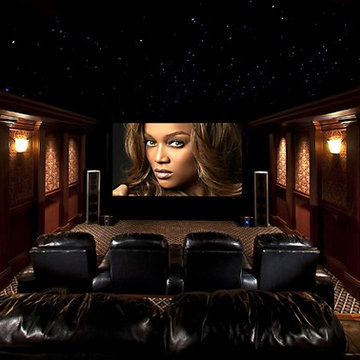
Foto på ett stort funkis avskild hemmabio, med flerfärgade väggar, heltäckningsmatta, projektorduk och flerfärgat golv
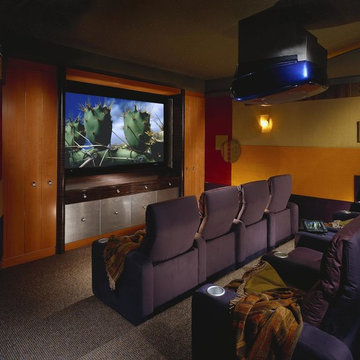
In this photo: Custom cabinetry designed by Architect C.P. Drewett featuring Swiss Pearwood, Macassar Ebony and Stainless Steel.
This Paradise Valley modern estate was selected Arizona Foothills Magazine's Showcase Home in 2004. The home backs to a preserve and fronts to a majestic Paradise Valley skyline. Architect CP Drewett designed all interior millwork, specifying exotic veneers to counter the other interior finishes making this a sumptuous feast of pattern and texture. The home is organized along a sweeping interior curve and concludes in a collection of destination type spaces that are each meticulously crafted. The warmth of materials and attention to detail made this showcase home a success to those with traditional tastes as well as a favorite for those favoring a more contemporary aesthetic. Architect: C.P. Drewett, Drewett Works, Scottsdale, AZ. Photography by Dino Tonn.
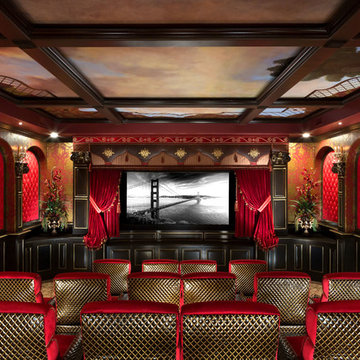
Exempel på ett stort klassiskt avskild hemmabio, med flerfärgade väggar, heltäckningsmatta och projektorduk
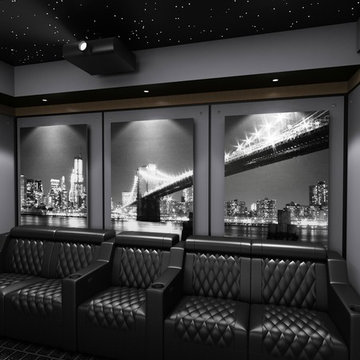
Idéer för stora funkis avskilda hemmabior, med flerfärgade väggar, heltäckningsmatta, flerfärgat golv och projektorduk
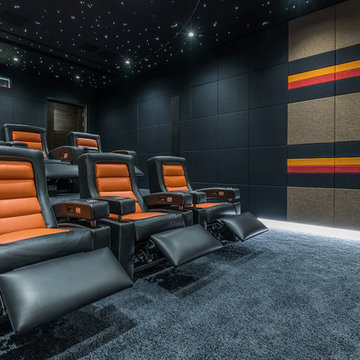
Micha Schulte
Inspiration för ett funkis avskild hemmabio, med flerfärgade väggar, heltäckningsmatta och svart golv
Inspiration för ett funkis avskild hemmabio, med flerfärgade väggar, heltäckningsmatta och svart golv
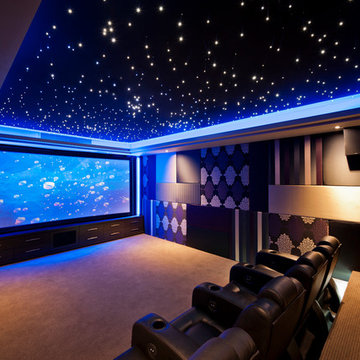
The ceiling has several small down lights in it to create a starry night effect. The theatre has seating on two levels and the leather arm chairs create a luxurious cinema feel.

Coronado, CA
The Alameda Residence is situated on a relatively large, yet unusually shaped lot for the beachside community of Coronado, California. The orientation of the “L” shaped main home and linear shaped guest house and covered patio create a large, open courtyard central to the plan. The majority of the spaces in the home are designed to engage the courtyard, lending a sense of openness and light to the home. The aesthetics take inspiration from the simple, clean lines of a traditional “A-frame” barn, intermixed with sleek, minimal detailing that gives the home a contemporary flair. The interior and exterior materials and colors reflect the bright, vibrant hues and textures of the seaside locale.
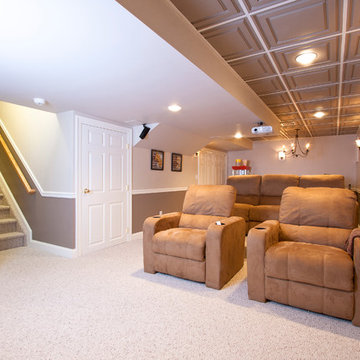
Exempel på ett mellanstort klassiskt avskild hemmabio, med flerfärgade väggar, heltäckningsmatta och projektorduk
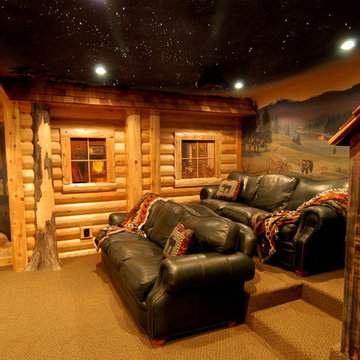
Log home theater
Mitch Ward
Gregg Bugala
Inspiration för stora klassiska avskilda hemmabior, med heltäckningsmatta, projektorduk, gult golv och flerfärgade väggar
Inspiration för stora klassiska avskilda hemmabior, med heltäckningsmatta, projektorduk, gult golv och flerfärgade väggar
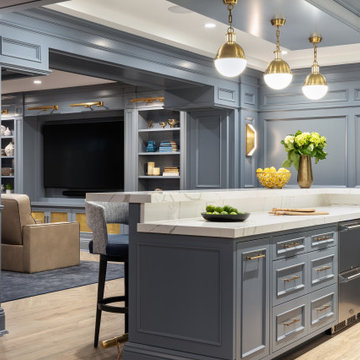
This 4,500 sq ft basement in Long Island is high on luxe, style, and fun. It has a full gym, golf simulator, arcade room, home theater, bar, full bath, storage, and an entry mud area. The palette is tight with a wood tile pattern to define areas and keep the space integrated. We used an open floor plan but still kept each space defined. The golf simulator ceiling is deep blue to simulate the night sky. It works with the room/doors that are integrated into the paneling — on shiplap and blue. We also added lights on the shuffleboard and integrated inset gym mirrors into the shiplap. We integrated ductwork and HVAC into the columns and ceiling, a brass foot rail at the bar, and pop-up chargers and a USB in the theater and the bar. The center arm of the theater seats can be raised for cuddling. LED lights have been added to the stone at the threshold of the arcade, and the games in the arcade are turned on with a light switch.
---
Project designed by Long Island interior design studio Annette Jaffe Interiors. They serve Long Island including the Hamptons, as well as NYC, the tri-state area, and Boca Raton, FL.
For more about Annette Jaffe Interiors, click here:
https://annettejaffeinteriors.com/
To learn more about this project, click here:
https://annettejaffeinteriors.com/basement-entertainment-renovation-long-island/
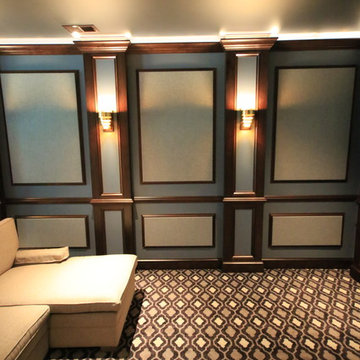
Exempel på ett mellanstort modernt avskild hemmabio, med flerfärgade väggar, heltäckningsmatta och projektorduk
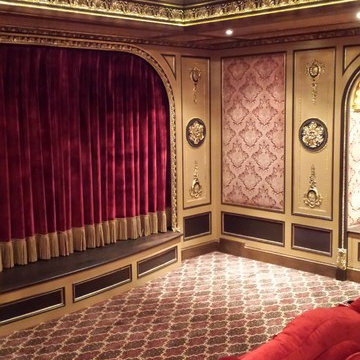
Raised plaster medallions in metallic paint and gold leaf
Inredning av ett klassiskt stort avskild hemmabio, med flerfärgade väggar och heltäckningsmatta
Inredning av ett klassiskt stort avskild hemmabio, med flerfärgade väggar och heltäckningsmatta
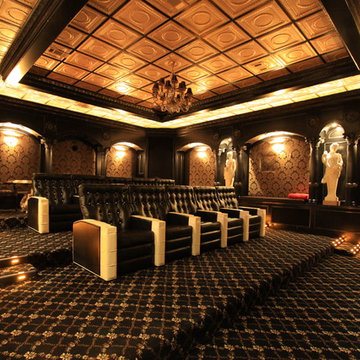
Inspiration för mycket stora klassiska avskilda hemmabior, med flerfärgade väggar, heltäckningsmatta, flerfärgat golv och en väggmonterad TV
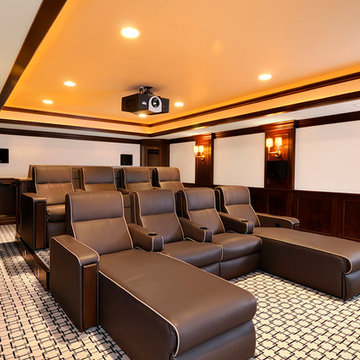
Idéer för stora funkis avskilda hemmabior, med flerfärgade väggar, heltäckningsmatta, projektorduk och flerfärgat golv
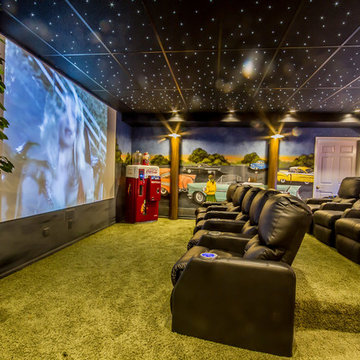
Foto på ett vintage avskild hemmabio, med flerfärgade väggar, heltäckningsmatta, projektorduk och grönt golv
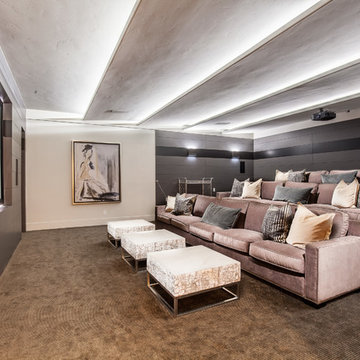
Inredning av ett klassiskt mycket stort avskild hemmabio, med flerfärgade väggar, heltäckningsmatta, projektorduk och brunt golv
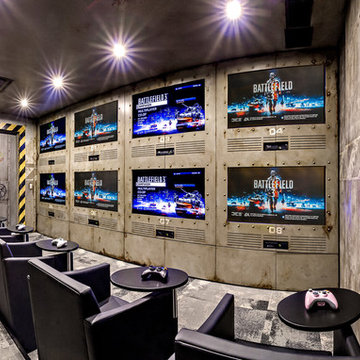
A very cool gaming room. Move over pool table, here comes Multi-Player Xbox!
Inspiration för ett mellanstort funkis avskild hemmabio, med flerfärgade väggar, heltäckningsmatta och en inbyggd mediavägg
Inspiration för ett mellanstort funkis avskild hemmabio, med flerfärgade väggar, heltäckningsmatta och en inbyggd mediavägg

This family room was originally a large alcove off a hallway. The TV and audio equipment was housed in a laminated 90's style cube array and simply didn't fit the style for the rest of the house. To correct this and make the space more in line with the architecture throughout the house a partition was designed to house a 60" flat panel TV. All equipment with the exception of the DVD player was moved into another space. A 120" screen was concealed in the ceiling beneath the cherry strips added to the ceiling; additionally the whole ceiling appears to be wall board but in fact is fiberglass with a white fabric stretched over it with conceals the 7 speakers located in the ceiling.
467 foton på avskild hemmabio, med flerfärgade väggar
1