441 foton på avskilt allrum, med en spiselkrans i metall
Sortera efter:
Budget
Sortera efter:Populärt i dag
1 - 20 av 441 foton
Artikel 1 av 3

This room was redesigned to accommodate the latest in audio/visual technology. The exposed brick fireplace was clad with wood paneling, sconces were added and the hearth covered with marble.
photo by Anne Gummerson
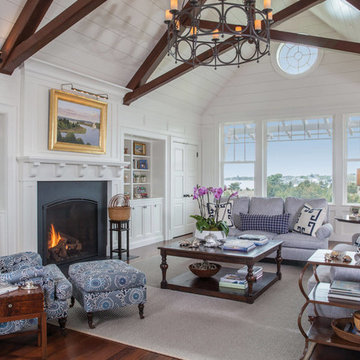
Exempel på ett maritimt avskilt allrum, med vita väggar, mörkt trägolv, en standard öppen spis, en spiselkrans i metall och brunt golv

For this project, we were hired to refinish this family's unfinished basement. A few unique components that were incorporated in this project were installing custom bookshelves, wainscoting, doors, and a fireplace. The goal of the whole project was to transform the space from one that was unfinished to one that is perfect for spending time together as a family in a beautiful space of the home.
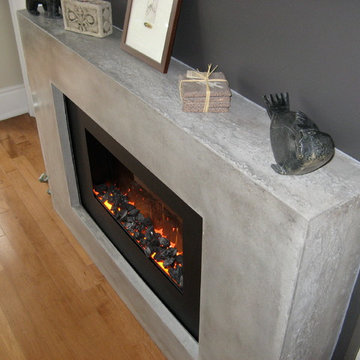
Concrete Elegance Inc.
Bild på ett mellanstort funkis avskilt allrum, med grå väggar, ljust trägolv, en bred öppen spis, en spiselkrans i metall, en väggmonterad TV och brunt golv
Bild på ett mellanstort funkis avskilt allrum, med grå väggar, ljust trägolv, en bred öppen spis, en spiselkrans i metall, en väggmonterad TV och brunt golv

Our Seattle studio designed this stunning 5,000+ square foot Snohomish home to make it comfortable and fun for a wonderful family of six.
On the main level, our clients wanted a mudroom. So we removed an unused hall closet and converted the large full bathroom into a powder room. This allowed for a nice landing space off the garage entrance. We also decided to close off the formal dining room and convert it into a hidden butler's pantry. In the beautiful kitchen, we created a bright, airy, lively vibe with beautiful tones of blue, white, and wood. Elegant backsplash tiles, stunning lighting, and sleek countertops complete the lively atmosphere in this kitchen.
On the second level, we created stunning bedrooms for each member of the family. In the primary bedroom, we used neutral grasscloth wallpaper that adds texture, warmth, and a bit of sophistication to the space creating a relaxing retreat for the couple. We used rustic wood shiplap and deep navy tones to define the boys' rooms, while soft pinks, peaches, and purples were used to make a pretty, idyllic little girls' room.
In the basement, we added a large entertainment area with a show-stopping wet bar, a large plush sectional, and beautifully painted built-ins. We also managed to squeeze in an additional bedroom and a full bathroom to create the perfect retreat for overnight guests.
For the decor, we blended in some farmhouse elements to feel connected to the beautiful Snohomish landscape. We achieved this by using a muted earth-tone color palette, warm wood tones, and modern elements. The home is reminiscent of its spectacular views – tones of blue in the kitchen, primary bathroom, boys' rooms, and basement; eucalyptus green in the kids' flex space; and accents of browns and rust throughout.
---Project designed by interior design studio Kimberlee Marie Interiors. They serve the Seattle metro area including Seattle, Bellevue, Kirkland, Medina, Clyde Hill, and Hunts Point.
For more about Kimberlee Marie Interiors, see here: https://www.kimberleemarie.com/
To learn more about this project, see here:
https://www.kimberleemarie.com/modern-luxury-home-remodel-snohomish

Vance Fox
Idéer för ett mellanstort rustikt avskilt allrum, med ett spelrum, beige väggar, betonggolv, en standard öppen spis, en spiselkrans i metall och en väggmonterad TV
Idéer för ett mellanstort rustikt avskilt allrum, med ett spelrum, beige väggar, betonggolv, en standard öppen spis, en spiselkrans i metall och en väggmonterad TV

We added oak herringbone parquet, a new fire surround, bespoke alcove joinery and antique furniture to the games room of this Isle of Wight holiday home

Lydia Cutter Photography
Inredning av ett modernt mellanstort avskilt allrum, med beige väggar, klinkergolv i porslin, en bred öppen spis, en spiselkrans i metall och en väggmonterad TV
Inredning av ett modernt mellanstort avskilt allrum, med beige väggar, klinkergolv i porslin, en bred öppen spis, en spiselkrans i metall och en väggmonterad TV

We love this family room's sliding glass doors, recessed lighting and custom steel fireplace.
Inspiration för ett mycket stort funkis avskilt allrum, med ett musikrum, beige väggar, travertin golv, en standard öppen spis, en spiselkrans i metall och en fristående TV
Inspiration för ett mycket stort funkis avskilt allrum, med ett musikrum, beige väggar, travertin golv, en standard öppen spis, en spiselkrans i metall och en fristående TV

Beautiful Concrete Fireplace featured in Phoenix Home and Garden
Idéer för att renovera ett mellanstort vintage avskilt allrum, med en spiselkrans i metall, en standard öppen spis, beige väggar, mörkt trägolv, en väggmonterad TV och brunt golv
Idéer för att renovera ett mellanstort vintage avskilt allrum, med en spiselkrans i metall, en standard öppen spis, beige väggar, mörkt trägolv, en väggmonterad TV och brunt golv
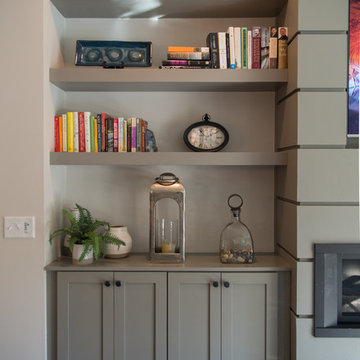
Courtney Cooper Johnson
Inspiration för mellanstora amerikanska avskilda allrum, med beige väggar, mörkt trägolv, en bred öppen spis, en spiselkrans i metall och en inbyggd mediavägg
Inspiration för mellanstora amerikanska avskilda allrum, med beige väggar, mörkt trägolv, en bred öppen spis, en spiselkrans i metall och en inbyggd mediavägg
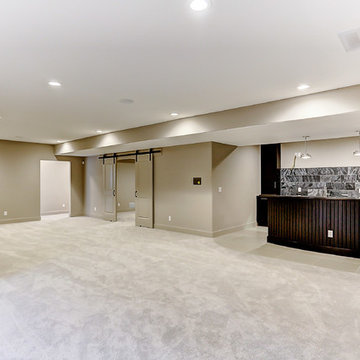
Inspiration för ett mellanstort funkis avskilt allrum, med beige väggar, en bred öppen spis, en spiselkrans i metall, en inbyggd mediavägg, beiget golv och heltäckningsmatta

© Beth Singer Photographer
Idéer för mellanstora funkis avskilda allrum, med mörkt trägolv, en standard öppen spis, en spiselkrans i metall, en väggmonterad TV, blå väggar och brunt golv
Idéer för mellanstora funkis avskilda allrum, med mörkt trägolv, en standard öppen spis, en spiselkrans i metall, en väggmonterad TV, blå väggar och brunt golv
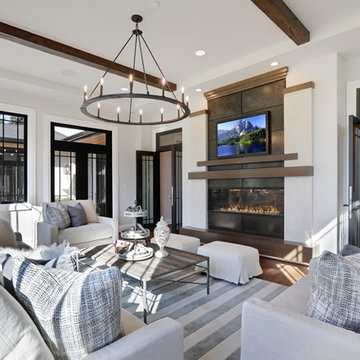
Modern inredning av ett stort avskilt allrum, med mellanmörkt trägolv, en spiselkrans i metall, en väggmonterad TV, brunt golv, grå väggar och en dubbelsidig öppen spis
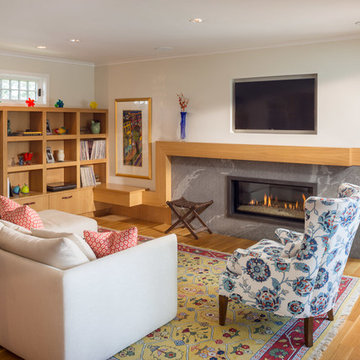
View from island into Family room and water view
Robert Brewster Photography
Klassisk inredning av ett mellanstort avskilt allrum, med vita väggar, mellanmörkt trägolv, en bred öppen spis, en spiselkrans i metall och en väggmonterad TV
Klassisk inredning av ett mellanstort avskilt allrum, med vita väggar, mellanmörkt trägolv, en bred öppen spis, en spiselkrans i metall och en väggmonterad TV

Inredning av ett modernt mellanstort avskilt allrum, med bruna väggar, ljust trägolv, en bred öppen spis, en spiselkrans i metall, en inbyggd mediavägg och beiget golv
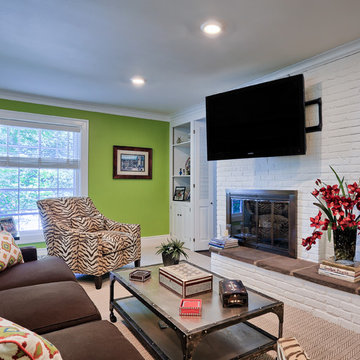
Justin Tearney - photograher
Family room remodel - white brick wall with fireplace & tv positioned for optimum viewing. Salmon, green, brown, black and white accents.

The interior of this spacious, upscale Bauhaus-style home, designed by our Boston studio, uses earthy materials like subtle woven touches and timber and metallic finishes to provide natural textures and form. The cozy, minimalist environment is light and airy and marked with playful elements like a recurring zig-zag pattern and peaceful escapes including the primary bedroom and a made-over sun porch.
---
Project designed by Boston interior design studio Dane Austin Design. They serve Boston, Cambridge, Hingham, Cohasset, Newton, Weston, Lexington, Concord, Dover, Andover, Gloucester, as well as surrounding areas.
For more about Dane Austin Design, click here: https://daneaustindesign.com/
To learn more about this project, click here:
https://daneaustindesign.com/weston-bauhaus
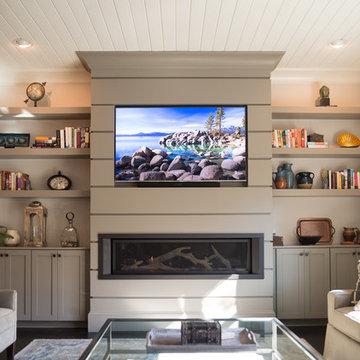
Courtney Cooper Johnson
Idéer för ett mellanstort amerikanskt avskilt allrum, med beige väggar, mörkt trägolv, en bred öppen spis, en spiselkrans i metall och en inbyggd mediavägg
Idéer för ett mellanstort amerikanskt avskilt allrum, med beige väggar, mörkt trägolv, en bred öppen spis, en spiselkrans i metall och en inbyggd mediavägg
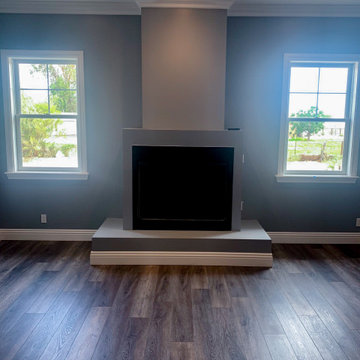
With a high volume of traffic through this home, Paradigm Longboard vinyl flooring was the easy choice to give the room a sense of country style and high longevity to spills, anxious paws and the elements in general. With a 20 mil wear layer carrying a ceramic bead coating it's ready for any job.
441 foton på avskilt allrum, med en spiselkrans i metall
1