439 foton på avskilt allrum, med en spiselkrans i metall
Sortera efter:
Budget
Sortera efter:Populärt i dag
81 - 100 av 439 foton
Artikel 1 av 3
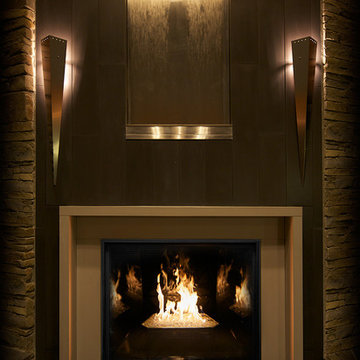
Town & Country's TC54 is the largest factory-built direct vent gas fireplace you will find, and features tall, vibrant flames behind premium "disappearing" ceramic glass so non-reflective that you will swear it is an open fire.
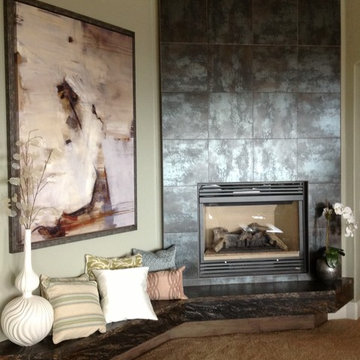
Klassisk inredning av ett avskilt allrum, med beige väggar, heltäckningsmatta, en standard öppen spis och en spiselkrans i metall
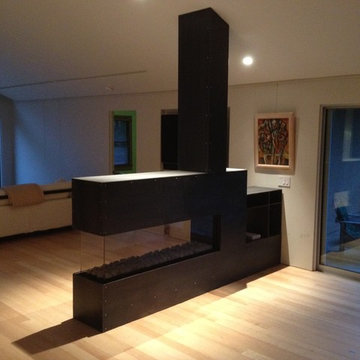
This freestanding fireplace system required a custom steel enclosure with bookshelf. Raw mill finish sides are joined with perforated stainless vent on the top and plate steel bookshelf against the wall for a code-compliant, custom enclosure the client loves. Industrial, contemporary, yet warm. Half-Moon Bay horse ranch.
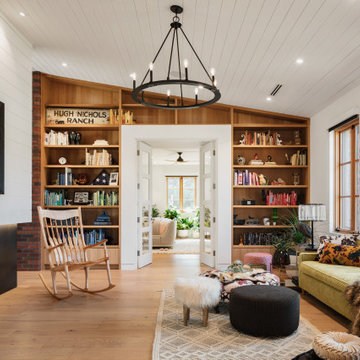
Designed to spark joy and conversation, this room is full of colors and textures. From the Kermit sofa, pink leopard print ottoman to the wild tiger-grain maple maloof rocker, there's always something to capture your attention. The kermit sofa is actually an original piece of furniture from the farm house in the 1940's. With some TLC from Prospect Division Upholstery, it was ready to take on another few decades in its original home!
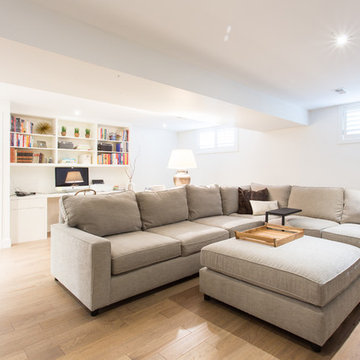
A large sectional sofa and ottoman allows the entire family and guests to relax and enjoy this new space.
Inspiration för ett mellanstort retro avskilt allrum, med vita väggar, ljust trägolv, en standard öppen spis, en spiselkrans i metall och en inbyggd mediavägg
Inspiration för ett mellanstort retro avskilt allrum, med vita väggar, ljust trägolv, en standard öppen spis, en spiselkrans i metall och en inbyggd mediavägg
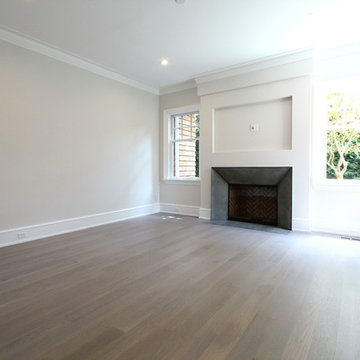
Inspiration för stora klassiska avskilda allrum, med grå väggar, en standard öppen spis, en spiselkrans i metall, mellanmörkt trägolv och brunt golv
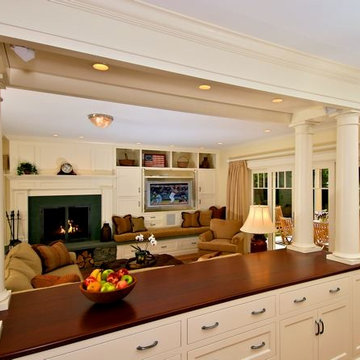
This room divider separates the kitchen from the family room
Michael McCloskey
Bild på ett mellanstort vintage avskilt allrum, med beige väggar, mellanmörkt trägolv, en standard öppen spis, en spiselkrans i metall och en inbyggd mediavägg
Bild på ett mellanstort vintage avskilt allrum, med beige väggar, mellanmörkt trägolv, en standard öppen spis, en spiselkrans i metall och en inbyggd mediavägg
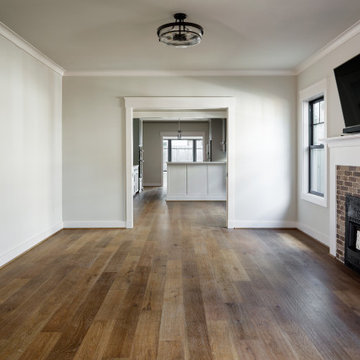
Idéer för att renovera ett litet amerikanskt avskilt allrum, med grå väggar, ljust trägolv, en standard öppen spis, en spiselkrans i metall och brunt golv

Monument Hickory in Grand Central by Shaw Floors.
Idéer för ett mellanstort modernt avskilt allrum, med vita väggar, ljust trägolv, en öppen vedspis, en spiselkrans i metall och beiget golv
Idéer för ett mellanstort modernt avskilt allrum, med vita väggar, ljust trägolv, en öppen vedspis, en spiselkrans i metall och beiget golv
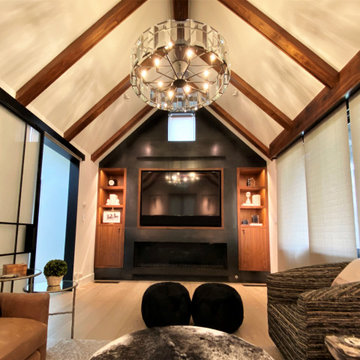
Cozy TV room with built-in storage left and right of the TV, and a built-in fireplace with a steel surround. TV and storage are recessed into steel wall cladding of the fireplace wall.
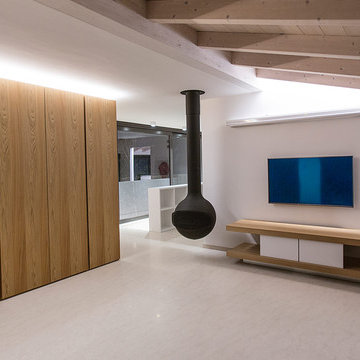
Modern inredning av ett mellanstort avskilt allrum, med ett bibliotek, vita väggar, marmorgolv, en hängande öppen spis, en spiselkrans i metall, en väggmonterad TV och grått golv
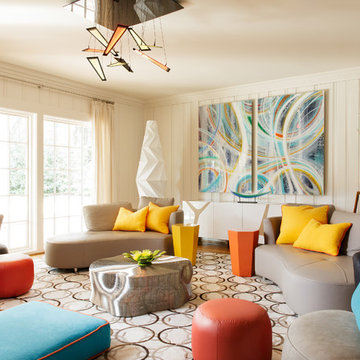
Photographer: Dan Piassick
Inspiration för mellanstora klassiska avskilda allrum, med ett spelrum, vita väggar, mellanmörkt trägolv, en väggmonterad TV, en dubbelsidig öppen spis, en spiselkrans i metall och beiget golv
Inspiration för mellanstora klassiska avskilda allrum, med ett spelrum, vita väggar, mellanmörkt trägolv, en väggmonterad TV, en dubbelsidig öppen spis, en spiselkrans i metall och beiget golv
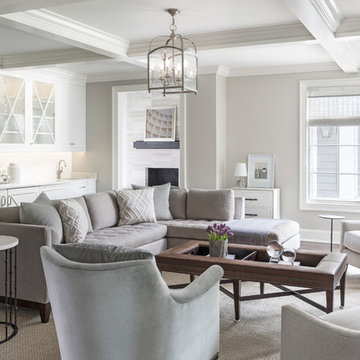
Inspiration för mellanstora klassiska avskilda allrum, med en hemmabar, beige väggar, mellanmörkt trägolv, en standard öppen spis, en spiselkrans i metall, en väggmonterad TV och brunt golv
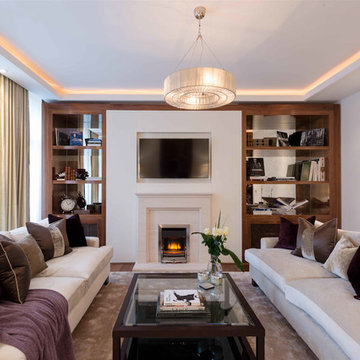
Inspiration för mellanstora klassiska avskilda allrum, med vita väggar, ljust trägolv, en standard öppen spis, en spiselkrans i metall, en väggmonterad TV och brunt golv
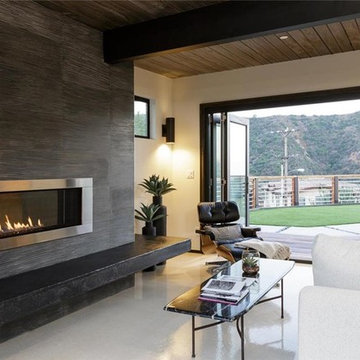
Inredning av ett modernt mellanstort avskilt allrum, med vita väggar, en bred öppen spis, en spiselkrans i metall och betonggolv
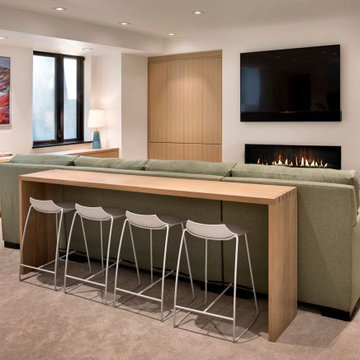
In this beautiful home, our Aspen studio used a neutral palette that let natural materials shine when mixed with intentional pops of color. As long-time meditators, we love creating meditation spaces where our clients can relax and focus on renewal. In a quiet corner guest room, we paired an ultra-comfortable lounge chair in a rich aubergine with a warm earth-toned rug and a bronze Tibetan prayer bowl. We also designed a spa-like bathroom showcasing a freestanding tub and a glass-enclosed shower, made even more relaxing by a glimpse of the greenery surrounding this gorgeous home. Against a pure white background, we added a floating stair, with its open oak treads and clear glass handrails, which create a sense of spaciousness and allow light to flow between floors. The primary bedroom is designed to be super comfy but with hidden storage underneath, making it super functional, too. The room's palette is light and restful, with the contrasting black accents adding energy and the natural wood ceiling grounding the tall space.
---
Joe McGuire Design is an Aspen and Boulder interior design firm bringing a uniquely holistic approach to home interiors since 2005.
For more about Joe McGuire Design, see here: https://www.joemcguiredesign.com/
To learn more about this project, see here:
https://www.joemcguiredesign.com/boulder-trailhead
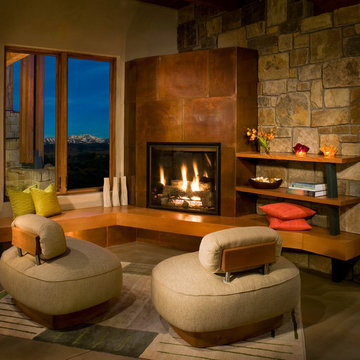
The cozy hearth room contrasts with the expansive living area and provides a quiet spot. Photo: Gibeon Photography
Foto på ett mellanstort funkis avskilt allrum, med beige väggar, betonggolv, en standard öppen spis och en spiselkrans i metall
Foto på ett mellanstort funkis avskilt allrum, med beige väggar, betonggolv, en standard öppen spis och en spiselkrans i metall
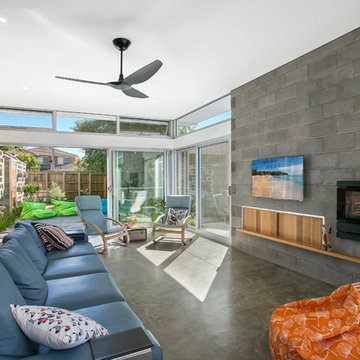
Bild på ett funkis avskilt allrum, med grå väggar, betonggolv, en standard öppen spis, en spiselkrans i metall, en väggmonterad TV och grått golv
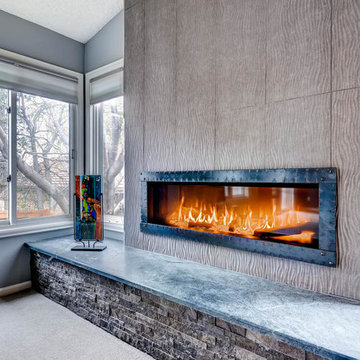
Inspiration för ett stort funkis avskilt allrum, med grå väggar, heltäckningsmatta, en bred öppen spis och en spiselkrans i metall
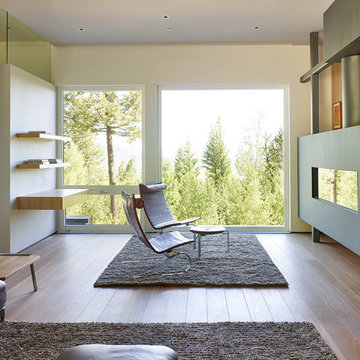
This residence, located slope side at the Jackson Hole Mountain Resort, was designed to accommodate a very large and gregarious family during their summer and winter retreats. Living spaces are elevated above the forest canopy on the second story in order to maximize sunlight and views. Exterior materials are rustic and durable, yet are also minimalist with pronounced textural contrast. The simple interior material palette of drywall, white oak, and gray stone creates a sense of cohesiveness throughout the house, and glass is used to create a sense of connection between key public spaces.
439 foton på avskilt allrum, med en spiselkrans i metall
5