12 819 foton på avskilt beige kök
Sortera efter:Populärt i dag
41 - 60 av 12 819 foton

This beautiful 4 storey, 19th Century home - with a coach house set to the rear - was in need of an extensive restoration and modernisation when STAC Architecture took over in 2015. The property was extended to 4,800 sq. ft. of luxury living space for the clients and their family. In the main house, a whole floor was dedicated to the master bedroom and en suite, a brand-new kitchen extension was added and the other rooms were all given a new lease of life. A new basement extension linked the original house to the coach house behind incorporating living quarters, a cinema and a wine cellar, as well as a vast amount of storage space. The coach house itself is home to a state of the art gymnasium, steam and shower room. The clients were keen to maintain as much of the Victorian detailing as possible in the modernisation and so contemporary materials were used alongside classic pieces throughout the house.
South Hill Park is situated within a conservation area and so special considerations had to be made during the planning stage. Firstly, our surveyor went to site to see if our product would be suitable, then our proposal and sample drawings were sent to the client. Once they were happy the work suited them aesthetically the proposal and drawings were sent to the conservation office for approval. Our proposal was approved and the client chose us to complete the work.
We created and fitted stunning bespoke steel windows and doors throughout the property, but the brand-new kitchen extension was where we really helped to add the ‘wow factor’ to this home. The bespoke steel double doors and screen set, installed at the rear of the property, spanned the height of the room. This Fabco feature, paired with the roof lights the clients also had installed, really helps to bring in as much natural light as possible into the kitchen.
Photography Richard Lewisohn
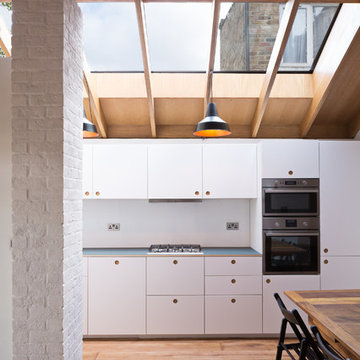
Adam Scott
Idéer för avskilda, mellanstora minimalistiska linjära kök, med släta luckor, vita skåp, rostfria vitvaror, vitt stänkskydd, mellanmörkt trägolv och brunt golv
Idéer för avskilda, mellanstora minimalistiska linjära kök, med släta luckor, vita skåp, rostfria vitvaror, vitt stänkskydd, mellanmörkt trägolv och brunt golv

This charming soft gray kitchen with soaring 9 foot ceilings was a quick redo for a growing family moving from the city with a baby on the way! The kitchen flow was helped by the addition of an island, with hardworking Caesarstone countertops in Pebble give the warm feel of concrete. All sources are available on our website, www.studiodearborn.com. Photos, Timothy Lenz.
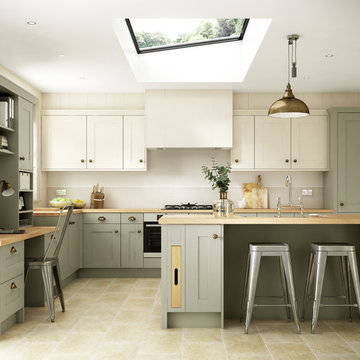
Tiverton Bone is a truly timeless classic that will never date. These stunning shaker style doors are crafted with solid oak frames, veneer centre panels and softly painted with a bone white eggshell finish. Choose wooden flooring and worktops for a warm and welcoming note.

Exempel på ett avskilt, mellanstort klassiskt flerfärgad flerfärgat u-kök, med en rustik diskho, luckor med infälld panel, vita skåp, en köksö, grått golv, marmorbänkskiva, vitt stänkskydd, stänkskydd i cementkakel, integrerade vitvaror och klinkergolv i porslin
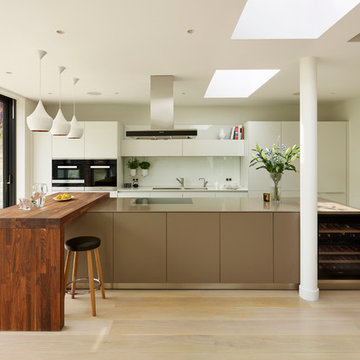
Michael Maynard
Idéer för att renovera ett avskilt funkis parallellkök, med en dubbel diskho, släta luckor, vita skåp, vitt stänkskydd, glaspanel som stänkskydd, svarta vitvaror, ljust trägolv och en köksö
Idéer för att renovera ett avskilt funkis parallellkök, med en dubbel diskho, släta luckor, vita skåp, vitt stänkskydd, glaspanel som stänkskydd, svarta vitvaror, ljust trägolv och en köksö
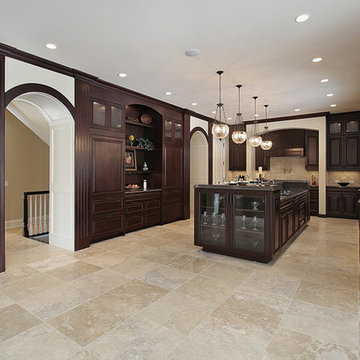
Foto på ett avskilt, stort vintage u-kök, med luckor med upphöjd panel, skåp i mörkt trä, granitbänkskiva, klinkergolv i keramik, en köksö, beiget golv, brunt stänkskydd, stänkskydd i keramik, rostfria vitvaror och en dubbel diskho

The kitchen had been a closed off room before the redesign. The area with the table had formerly been a bank of cabinets. The client wanted an area where people could socialize with anyone working in the kitchen and/ or hanging in the living/media spaces. The solution to widen the opening between rooms to 7 ft and create a loungy table nook that could also be used for breakfast.
Photo Credit: Henry Connell

Idéer för att renovera ett avskilt, stort vintage l-kök, med en rustik diskho, luckor med upphöjd panel, grå skåp, marmorbänkskiva, beige stänkskydd och rostfria vitvaror
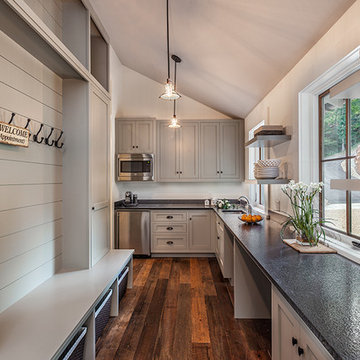
This light and airy lake house features an open plan and refined, clean lines that are reflected throughout in details like reclaimed wide plank heart pine floors, shiplap walls, V-groove ceilings and concealed cabinetry. The home's exterior combines Doggett Mountain stone with board and batten siding, accented by a copper roof.
Photography by Rebecca Lehde, Inspiro 8 Studios.
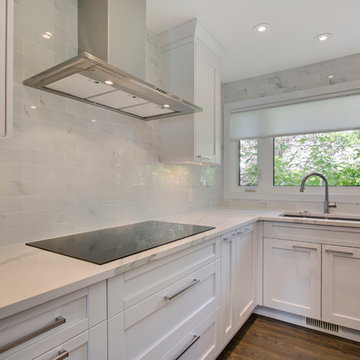
This was a main floor level renovation where we removed the entire main floor and two walls. We then installed a custom kitchen and dining room cabinets, laundry room & powder room cabinets, along with rich hardwood flooring.

Foto på ett avskilt, mellanstort eklektiskt kök, med en rustik diskho, skåp i shakerstil, gröna skåp, träbänkskiva, beige stänkskydd, tegelgolv och rött golv

This Award-winning kitchen proves vintage doesn't have to look old and tired. This previously dark kitchen was updated with white, gold, and wood in the historic district of Monte Vista. The challenge is making a new kitchen look and feel like it belongs in a charming older home. The highlight and starting point is the original hex tile flooring in white and gold. It was in excellent condition and merely needed a good cleaning. The addition of white calacatta marble, white subway tile, walnut wood counters, brass and gold accents keep the charm intact. Cabinet panels mimic original door panels found in other areas of the home. Custom coffee storage is a modern bonus! Sub-Zero Refrig, Rohl sink, brass woven wire grill.

Luxury kitchen
Bild på ett avskilt, stort vintage u-kök, med en undermonterad diskho, skåp i shakerstil, vita skåp, vitt stänkskydd, stänkskydd i tunnelbanekakel, rostfria vitvaror, mellanmörkt trägolv, en köksö och granitbänkskiva
Bild på ett avskilt, stort vintage u-kök, med en undermonterad diskho, skåp i shakerstil, vita skåp, vitt stänkskydd, stänkskydd i tunnelbanekakel, rostfria vitvaror, mellanmörkt trägolv, en köksö och granitbänkskiva

Beautiful expansive kitchen remodel with custom cast stone range hood, porcelain floors, peninsula island, gothic style pendant lights, bar area, and cozy seating room at the far end.
Neals Design Remodel
Robin Victor Goetz

Shelley Metcalf & Glenn Cormier Photographers
Lantlig inredning av ett avskilt, stort l-kök, med skåp i shakerstil, en köksö, en rustik diskho, vita skåp, träbänkskiva, vitt stänkskydd, stänkskydd i tunnelbanekakel, rostfria vitvaror, mörkt trägolv och brunt golv
Lantlig inredning av ett avskilt, stort l-kök, med skåp i shakerstil, en köksö, en rustik diskho, vita skåp, träbänkskiva, vitt stänkskydd, stänkskydd i tunnelbanekakel, rostfria vitvaror, mörkt trägolv och brunt golv
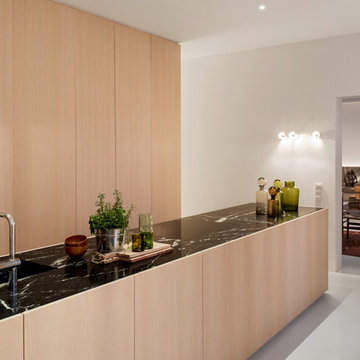
Küche. Fotograf: Jens Bösenberg http://jensboesenberg.de
Idéer för att renovera ett stort, avskilt minimalistiskt kök, med släta luckor, integrerade vitvaror, en köksö, en integrerad diskho, marmorbänkskiva, skåp i ljust trä och betonggolv
Idéer för att renovera ett stort, avskilt minimalistiskt kök, med släta luckor, integrerade vitvaror, en köksö, en integrerad diskho, marmorbänkskiva, skåp i ljust trä och betonggolv
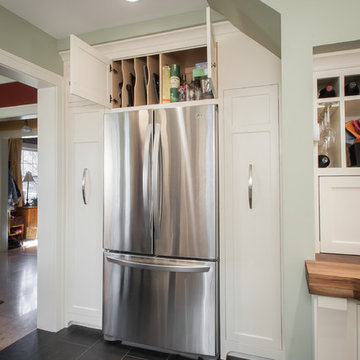
Sid Leven, Revolution Design Build
Bild på ett avskilt, mellanstort lantligt l-kök, med en undermonterad diskho, släta luckor, vita skåp, bänkskiva i täljsten, beige stänkskydd, stänkskydd i tunnelbanekakel, rostfria vitvaror och klinkergolv i porslin
Bild på ett avskilt, mellanstort lantligt l-kök, med en undermonterad diskho, släta luckor, vita skåp, bänkskiva i täljsten, beige stänkskydd, stänkskydd i tunnelbanekakel, rostfria vitvaror och klinkergolv i porslin
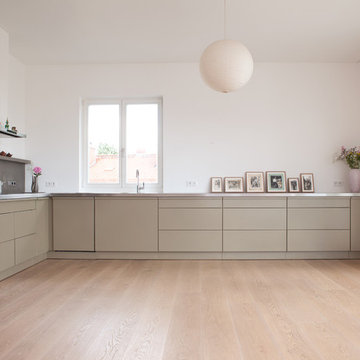
popstahl in Goldhirse, Edelstahlarbeitsplatte, Foto: Jan Kulke
Idéer för att renovera ett avskilt, stort funkis l-kök, med släta luckor, gröna skåp, bänkskiva i rostfritt stål, stänkskydd med metallisk yta, integrerade vitvaror och ljust trägolv
Idéer för att renovera ett avskilt, stort funkis l-kök, med släta luckor, gröna skåp, bänkskiva i rostfritt stål, stänkskydd med metallisk yta, integrerade vitvaror och ljust trägolv
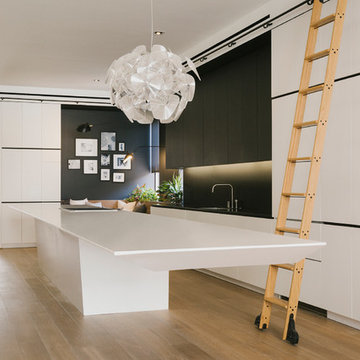
Daniel Shea
Foto på ett avskilt, stort funkis l-kök, med släta luckor, vita skåp, svart stänkskydd, mellanmörkt trägolv, en köksö, en undermonterad diskho och bänkskiva i koppar
Foto på ett avskilt, stort funkis l-kök, med släta luckor, vita skåp, svart stänkskydd, mellanmörkt trägolv, en köksö, en undermonterad diskho och bänkskiva i koppar
12 819 foton på avskilt beige kök
3