12 819 foton på avskilt beige kök
Sortera efter:
Budget
Sortera efter:Populärt i dag
101 - 120 av 12 819 foton
Artikel 1 av 3

Elegant forties character combines with modern alfresco bliss in this tranquil home.
Gracious entrance foyer, high ceilings, plantation shutters
Flowing living/dining area embraces a sunlit dual aspect
Alfresco deck overlooks the level north-facing backyard
Abundant kitchen storage, Ilve gas range, dishwasher
Serene third bedroom links to deck through French doors.
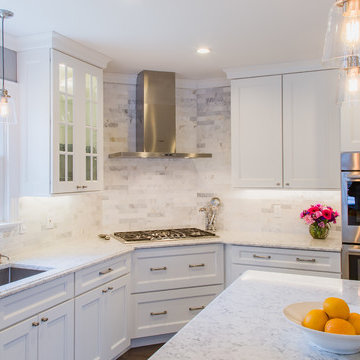
Inredning av ett klassiskt avskilt, mellanstort l-kök, med en undermonterad diskho, skåp i shakerstil, vita skåp, bänkskiva i kvarts, grått stänkskydd, stänkskydd i stenkakel, rostfria vitvaror, mellanmörkt trägolv, en köksö och brunt golv

Two reception room walls were knocked down to create an open-plan kitchen dining space for our client, an interior designer, and her family. This truly bespoke kitchen, designed by Woodstock Furniture, features striking, stepped doors in a spray-painted French grey finish and charcoal grey spray-painted finish on the long, narrow island unit.
The client wanted to create more open space with an extension to house the utility room so the kitchen could be reserved for cooking, living and entertaining. Once building work was complete, Andrew Hall, chief designer and managing director of Woodstock Furniture, was enlisted to realise the client's vision - a minimalist, industrial-style, yet welcoming, open-plan kitchen with classic contemporary styling. The client had not had a bespoke kitchen so was looking forward to experiencing a quality feel and finish with all the cabinetry closing and aligning properly with plenty of storage factored in to the design.
A painted, pale grey colour scheme was chosen for the kitchen with a charcoal-grey island unit for a dramatic focal point. Stepped doors were designed to create a unique look to the bespoke cabinetry and a Victorian lamp post base was sourced from an architectural salvage yard to support the breakfast bar with an original, contrasting feature to the black island cabinets.
The island unit fits in perfectly with the room's proportions and was designed to be long and narrow to house the sink, integrated dishwasher, recycling needs, crockery and provide the perfect place for guests to gather when entertaining. The worktops on either side of the range cooker are used for food prep with a small sink for rinsing and draining, which doubles up as an ice sink for chilling wine at parties. This open-plan scheme includes a dining area, which leads off from the kitchen with space for seating ten people comfortably. Dark lights were installed to echo the sleek charcoal grey on the island unit and one of the pendant lights is directly above the tap to highlight the chrome finish with five lighting circuits in the kitchen and adjacent dining room.
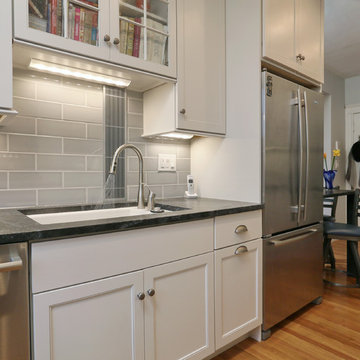
This client wished for a complete overhaul of her tiny, cramped kitchen. Additionally, an update of the general living area was implemented with custom built-in and storage.
Photography by Jay Groccia, OnSite Studios
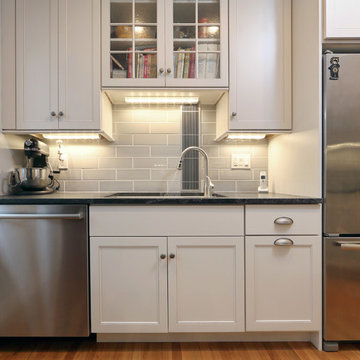
This client wished for a complete overhaul of her tiny, cramped kitchen. Additionally, an update of the general living area was implemented with custom built-in and storage.
Photography by Jay Groccia, OnSite Studios
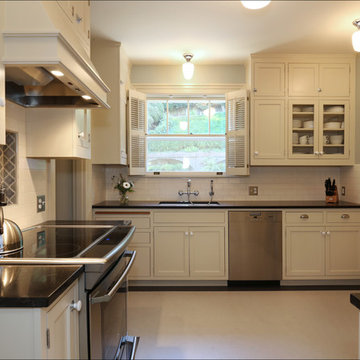
Full inset cabinetry fits the era of this beautiful west hills home, while ceiling height cabinets add little extra pockets of storage. Photos by Photo Art Portraits, Design by Chelly Wentworth
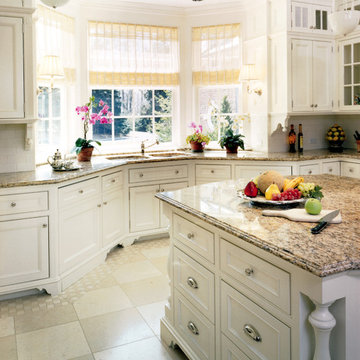
Idéer för avskilda vintage kök, med en dubbel diskho, luckor med glaspanel, vita skåp, vitt stänkskydd, stänkskydd i keramik, integrerade vitvaror, kalkstensgolv och en köksö
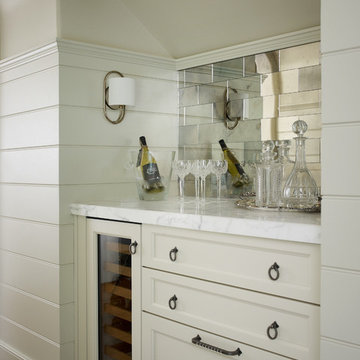
Emily Followill
Klassisk inredning av ett avskilt, mellanstort u-kök, med marmorbänkskiva, mellanmörkt trägolv, en rustik diskho, luckor med profilerade fronter, vita skåp, grått stänkskydd, stänkskydd i tunnelbanekakel, rostfria vitvaror, en köksö och brunt golv
Klassisk inredning av ett avskilt, mellanstort u-kök, med marmorbänkskiva, mellanmörkt trägolv, en rustik diskho, luckor med profilerade fronter, vita skåp, grått stänkskydd, stänkskydd i tunnelbanekakel, rostfria vitvaror, en köksö och brunt golv

For a client with an enthusiastic appreciation of retro design, this sunny ode to kitchens of the past is a cheerful and comforting retreat for today. The client wanted a kitchen that creatively expressed her fun, unconventional taste while providing all the modern conveniences of a contemporary home.
Space was borrowed from an existing office to provide more open area and easier navigation in the kitchen. Bright, optimistic yellow sets the tone in the room, with retro-inspired appliances in buttery yellow chosen as key elements of the design. A generous apron-front farm sink gleams with clean white enameled cast iron and is outfitted with a rare retro faucet with spray and scrub brush attachments. Black trim against the yellow ceramic tile countertops defines the kitchen’s lines. Simple maple cabinetry painted white with black ceramic knobs provides a modern level of storage.
Playful positioning of contrasting tiles on the floor presents a modern, quirky interpretation of the traditional checkerboard pattern in this classic kitchen with an original point of view.

Architecture & Interior Design: David Heide Design Studio -- Photos: Greg Page Photography
Idéer för ett avskilt, litet amerikanskt u-kök, med en rustik diskho, vita skåp, rostfria vitvaror, luckor med infälld panel, vitt stänkskydd, stänkskydd i tunnelbanekakel, ljust trägolv, bänkskiva i täljsten och brunt golv
Idéer för ett avskilt, litet amerikanskt u-kök, med en rustik diskho, vita skåp, rostfria vitvaror, luckor med infälld panel, vitt stänkskydd, stänkskydd i tunnelbanekakel, ljust trägolv, bänkskiva i täljsten och brunt golv
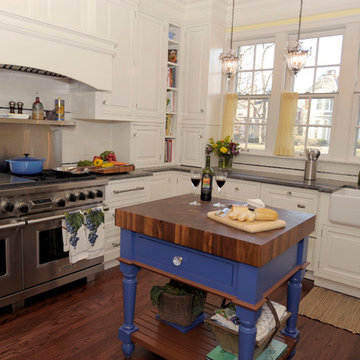
Idéer för avskilda, mellanstora vintage parallellkök, med en rustik diskho, vita skåp, vitt stänkskydd, stänkskydd i tunnelbanekakel, rostfria vitvaror, luckor med upphöjd panel, mellanmörkt trägolv och en köksö
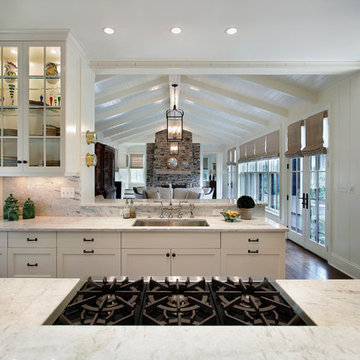
In this view from the dining room, the kitchen is visible with the living area beyond.
Larry Malvin Photography
Inspiration för avskilda klassiska kök, med vita skåp och skåp i shakerstil
Inspiration för avskilda klassiska kök, med vita skåp och skåp i shakerstil
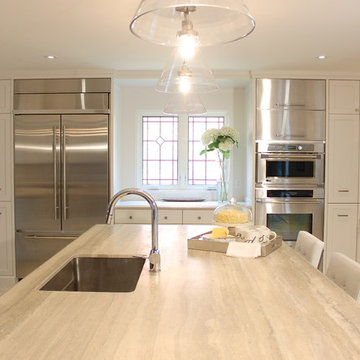
Exempel på ett avskilt, mellanstort modernt l-kök, med en undermonterad diskho, skåp i shakerstil, vita skåp, bänkskiva i kvarts, beige stänkskydd, stänkskydd i keramik, rostfria vitvaror, travertin golv och en köksö
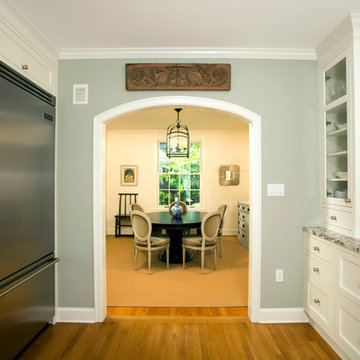
Kitchen and dining room, with new windows and white inset cabinetry.
Inspiration för avskilda, mellanstora klassiska parallellkök, med en rustik diskho, skåp i shakerstil, vita skåp, granitbänkskiva, rostfria vitvaror, ljust trägolv, vitt stänkskydd och stänkskydd i keramik
Inspiration för avskilda, mellanstora klassiska parallellkök, med en rustik diskho, skåp i shakerstil, vita skåp, granitbänkskiva, rostfria vitvaror, ljust trägolv, vitt stänkskydd och stänkskydd i keramik
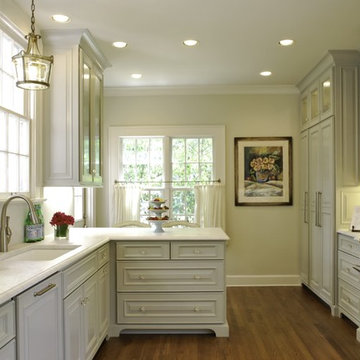
BRADSHAW DESIGNS, An historic home gets a fresh and updated look, by infusing historically authentic materials and modern ideas.
Kitchen design by BRADSHAW DESIGNS,
Contractor-CrossConstructionSA.com, Photography by Jennifer Siu-Rivera
Bradshaw Designs San Antonio, cabinets with seeded,
functional kitchen,
gray/blue kitchen,
kitchen designer San Antonio, kitchen featured in newspaper San Antonio,
kitchen remodel san antonio, kitchen renovation san antonio, kitchen with great storage, carrara marble in white kitchen san antonio, carrera marble in kitchen,
deep drawers in kitchen cabinets,
san antonio kitchen design,
San Antonio kitchen design professional,
san antonio kitchen remodel, spacious kitchen,
blue gray kitchen,
soft gray kitchen remodel San Antonio,
formal yet comfortable kitchen design san antonio
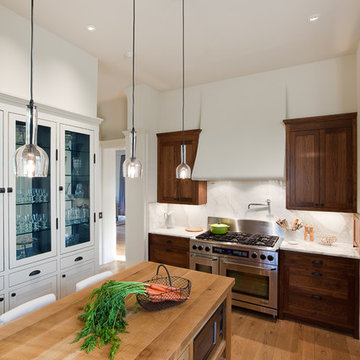
All images by Paul Bardagjy & Jonathan Jackson
Inspiration för avskilda klassiska kök, med rostfria vitvaror, träbänkskiva, skåp i mörkt trä, vitt stänkskydd och stänkskydd i sten
Inspiration för avskilda klassiska kök, med rostfria vitvaror, träbänkskiva, skåp i mörkt trä, vitt stänkskydd och stänkskydd i sten

Idéer för ett avskilt klassiskt parallellkök, med integrerade vitvaror, stänkskydd i tunnelbanekakel, en undermonterad diskho, vitt stänkskydd, marmorbänkskiva och luckor med infälld panel

Kitchen. Photo by Clark Dugger
Exempel på ett avskilt, litet modernt parallellkök, med en undermonterad diskho, öppna hyllor, skåp i mellenmörkt trä, mellanmörkt trägolv, träbänkskiva, brunt stänkskydd, stänkskydd i trä, integrerade vitvaror och brunt golv
Exempel på ett avskilt, litet modernt parallellkök, med en undermonterad diskho, öppna hyllor, skåp i mellenmörkt trä, mellanmörkt trägolv, träbänkskiva, brunt stänkskydd, stänkskydd i trä, integrerade vitvaror och brunt golv

Exempel på ett avskilt, stort modernt linjärt kök, med luckor med upphöjd panel, grå skåp, vitt stänkskydd, stänkskydd i keramik, rostfria vitvaror, klinkergolv i keramik, en köksö och flerfärgat golv

Idéer för avskilda, små medelhavsstil brunt l-kök, med en dubbel diskho, skåp i shakerstil, vita skåp, träbänkskiva, vitt stänkskydd, stänkskydd i keramik, rostfria vitvaror, cementgolv och flerfärgat golv
12 819 foton på avskilt beige kök
6